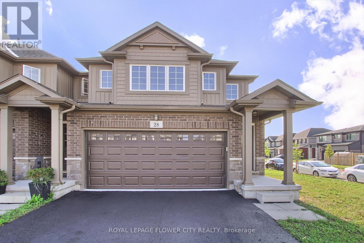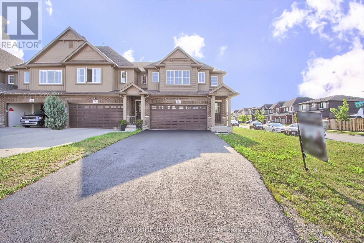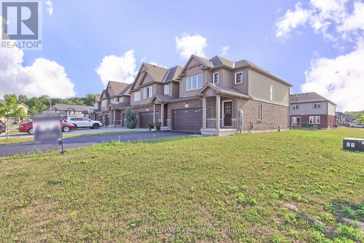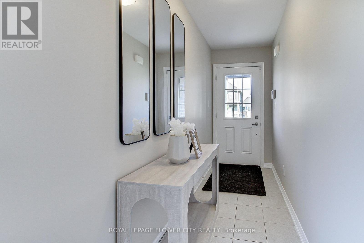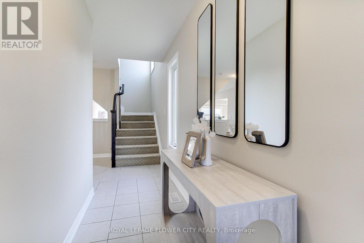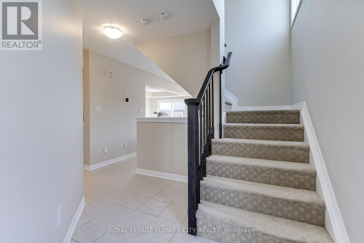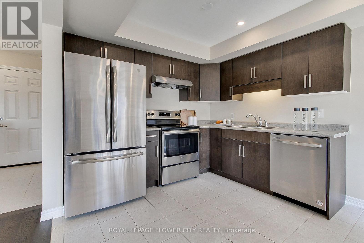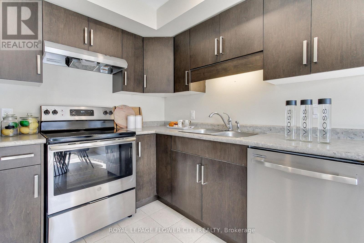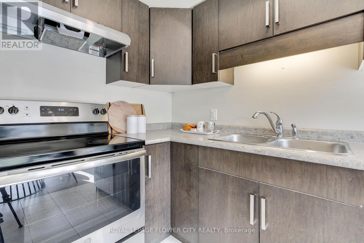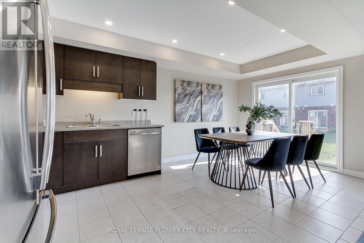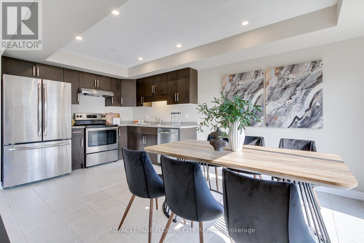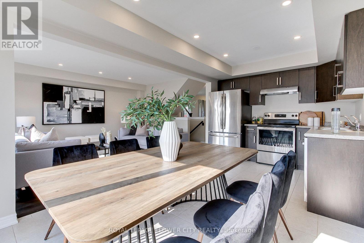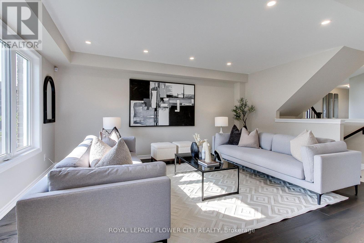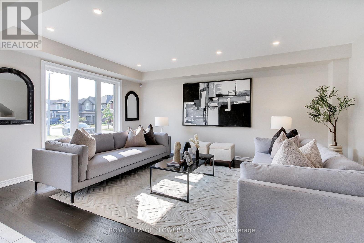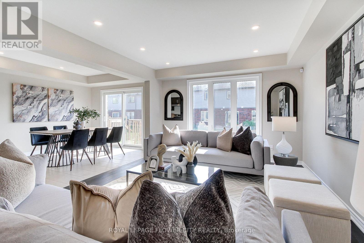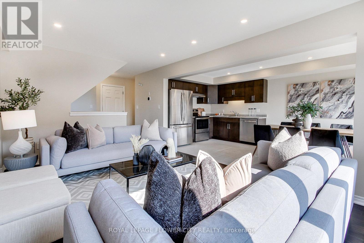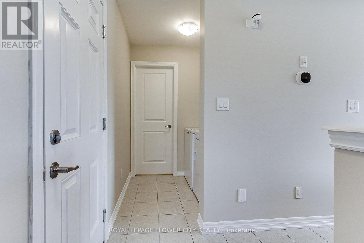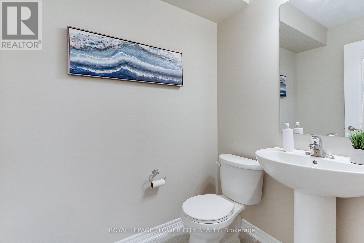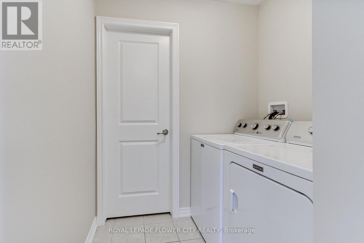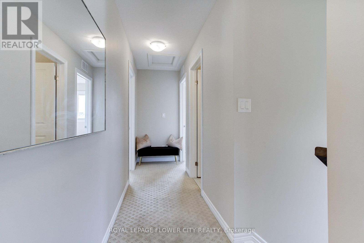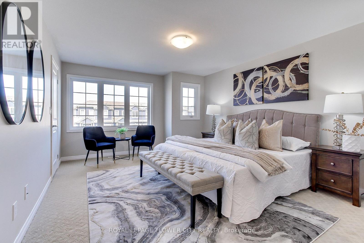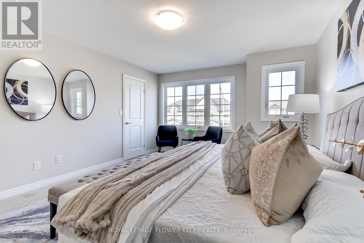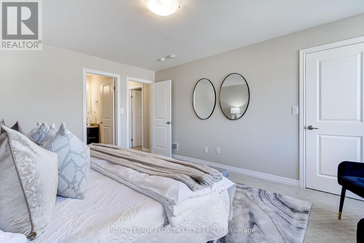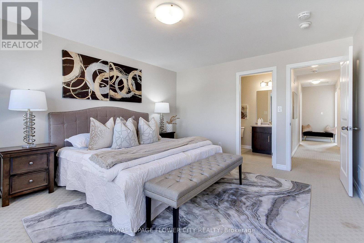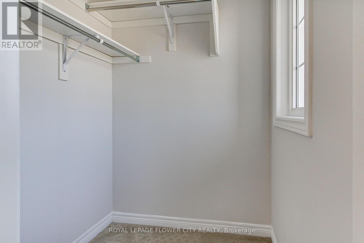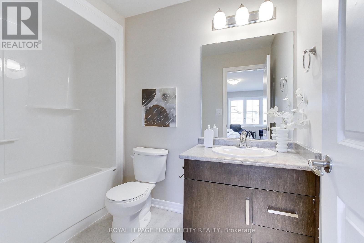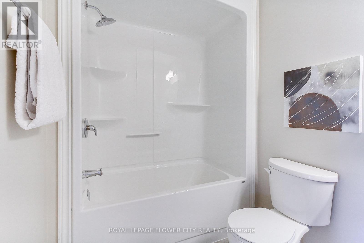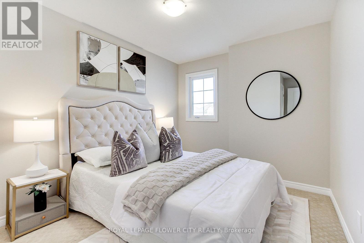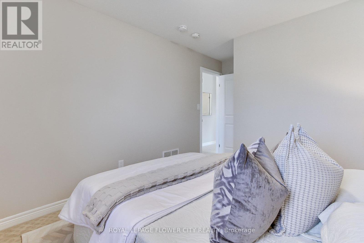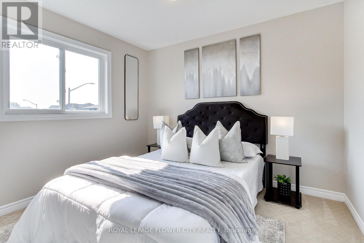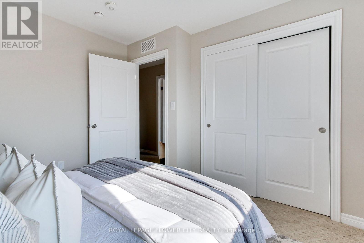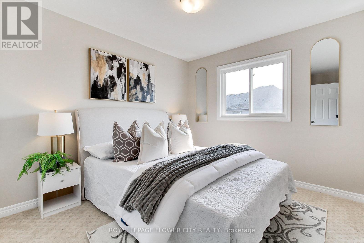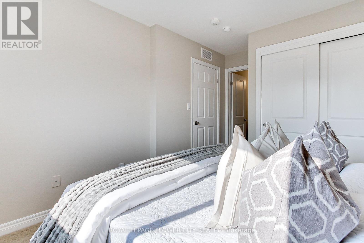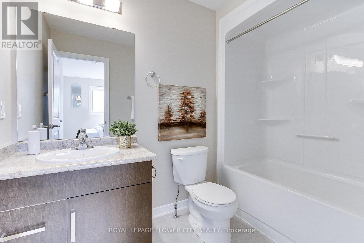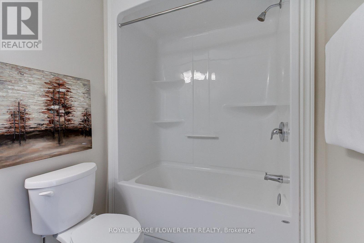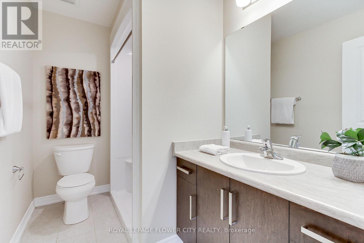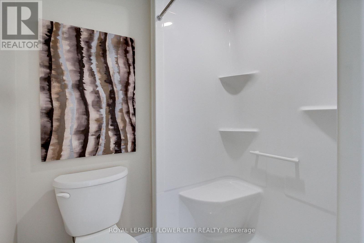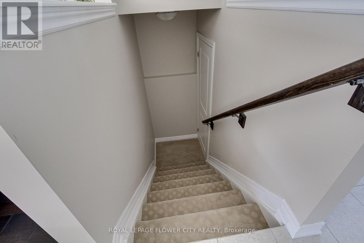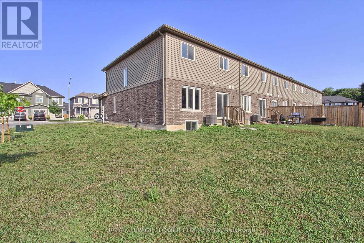28 Wilkerson Street Thorold, Ontario L2V 0G4
$679,900
This stunning 4-bedroom, 4-bathroom freehold townhome is the perfect blend of elegance, functionality, and space and best of all. 100% no fees. Featuring two master ensuites, its ideal for extended families or guests. The home has been freshly painted and upgraded with brand new flooring on the main floor giving it a clean, modern feel from the moment you walk in. Situated on a bright and one of the biggest corner lot, natural light pours into every room, creating a warm and inviting atmosphere. The oversized driveway with no sidewalk comfortably fits up to 4 cars a rare and valuable feature. This property truly checks all the boxes and is not just move-in ready, its runway ready. Located right at the Intersection from Highway 406, in a sought-after neighborhood close to great schools, parks, transit, and shopping. This home offers everything you need and more. Don't miss your chance to make it yours! (id:24801)
Property Details
| MLS® Number | X12326603 |
| Property Type | Single Family |
| Community Name | 557 - Thorold Downtown |
| Equipment Type | Water Heater |
| Parking Space Total | 6 |
| Rental Equipment Type | Water Heater |
Building
| Bathroom Total | 4 |
| Bedrooms Above Ground | 4 |
| Bedrooms Total | 4 |
| Appliances | Garage Door Opener Remote(s), Dishwasher, Dryer, Stove, Washer, Refrigerator |
| Basement Development | Unfinished |
| Basement Type | N/a (unfinished) |
| Construction Style Attachment | Attached |
| Cooling Type | Central Air Conditioning |
| Exterior Finish | Aluminum Siding, Brick Facing |
| Flooring Type | Ceramic, Hardwood, Carpeted |
| Half Bath Total | 1 |
| Heating Fuel | Natural Gas |
| Heating Type | Forced Air |
| Stories Total | 2 |
| Size Interior | 1,500 - 2,000 Ft2 |
| Type | Row / Townhouse |
| Utility Water | Municipal Water |
Parking
| Attached Garage | |
| Garage |
Land
| Acreage | No |
| Sewer | Sanitary Sewer |
| Size Depth | 105 Ft ,2 In |
| Size Frontage | 35 Ft ,2 In |
| Size Irregular | 35.2 X 105.2 Ft |
| Size Total Text | 35.2 X 105.2 Ft |
Rooms
| Level | Type | Length | Width | Dimensions |
|---|---|---|---|---|
| Second Level | Primary Bedroom | 4.27 m | 3.96 m | 4.27 m x 3.96 m |
| Second Level | Bedroom 2 | 3.35 m | 2.81 m | 3.35 m x 2.81 m |
| Second Level | Bedroom 3 | 3.26 m | 3.04 m | 3.26 m x 3.04 m |
| Second Level | Bedroom 4 | 3.21 m | 2.89 m | 3.21 m x 2.89 m |
| Main Level | Kitchen | 3.04 m | 2.43 m | 3.04 m x 2.43 m |
| Main Level | Dining Room | 2.74 m | 2.74 m | 2.74 m x 2.74 m |
| Main Level | Family Room | 4.87 m | 3.65 m | 4.87 m x 3.65 m |
Contact Us
Contact us for more information
Rahim Ghulam Hussaini Alinani
Salesperson
30 Topflight Drive Unit 12
Mississauga, Ontario L5S 0A8
(905) 564-2100
(905) 564-3077
Nazish Rahim Alinani
Salesperson
30 Topflight Drive Unit 12
Mississauga, Ontario L5S 0A8
(905) 564-2100
(905) 564-3077


