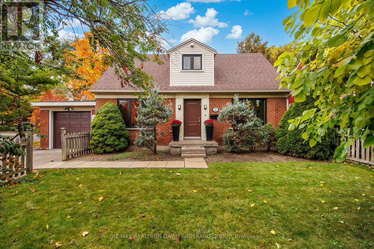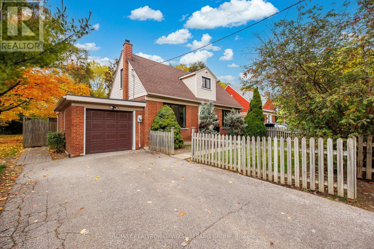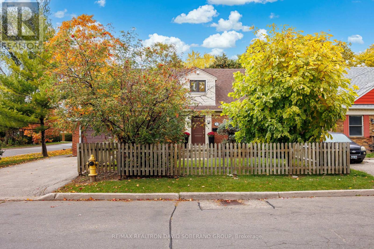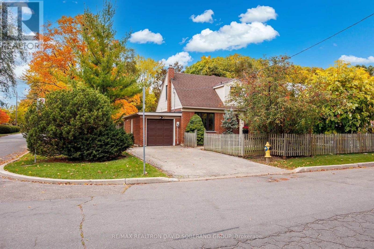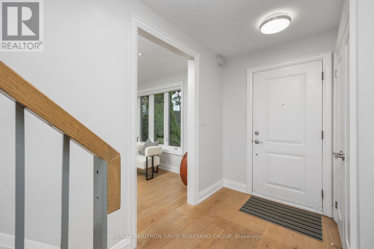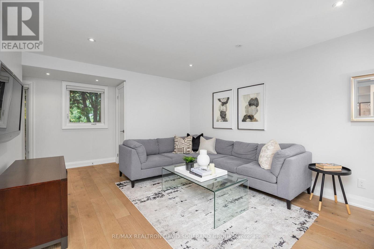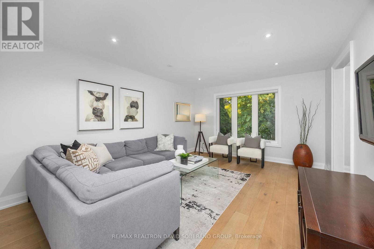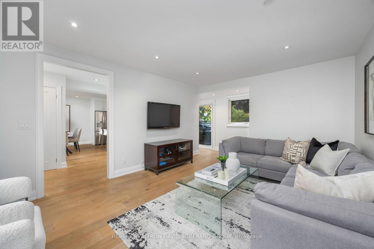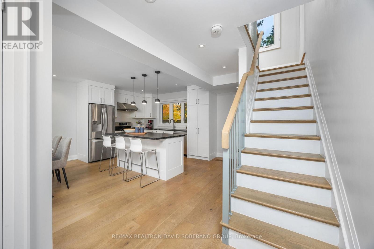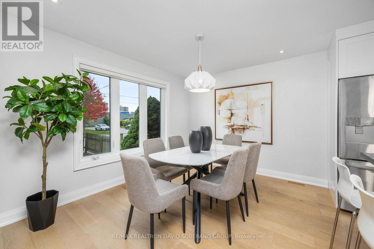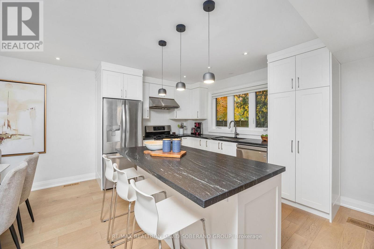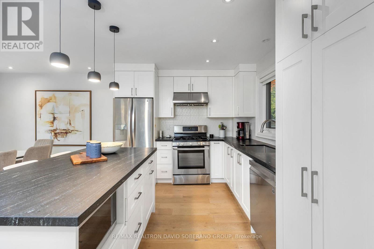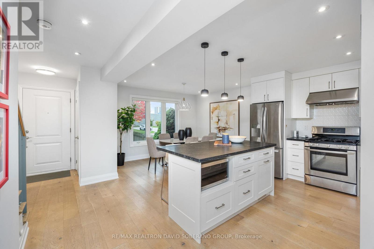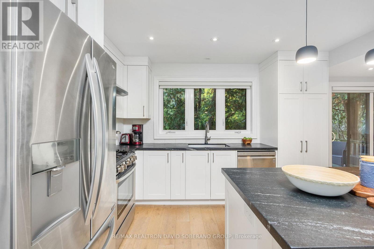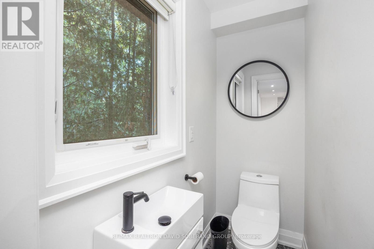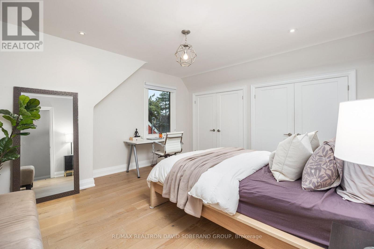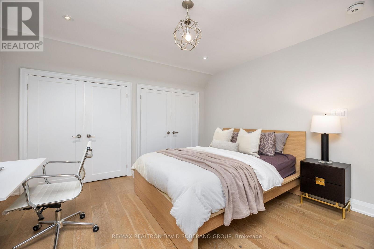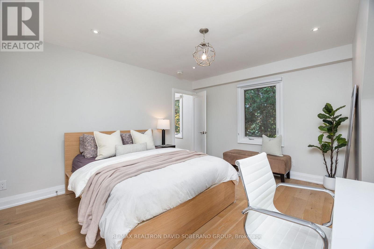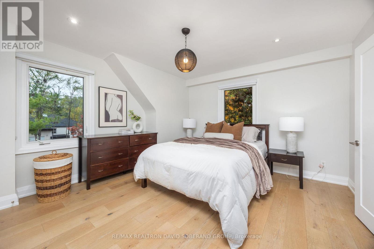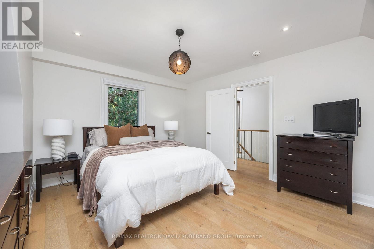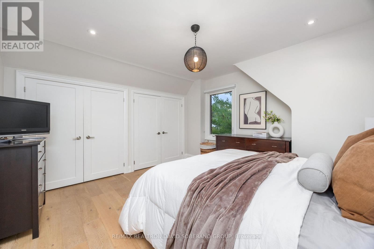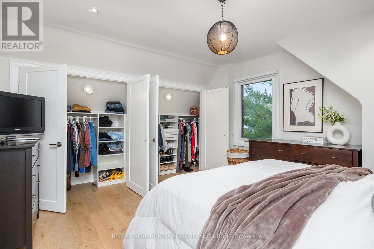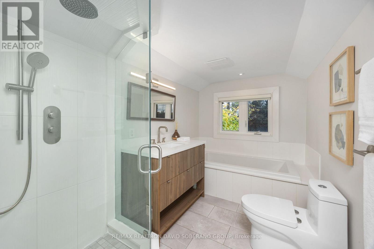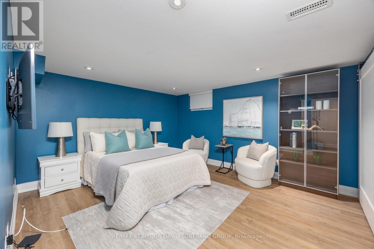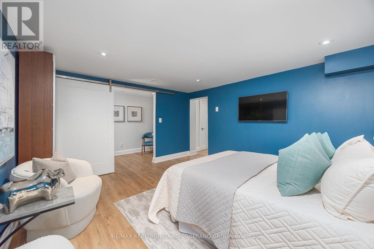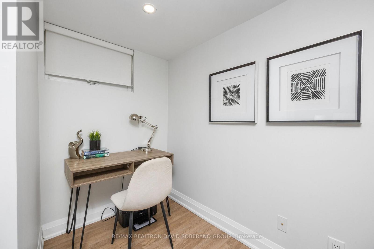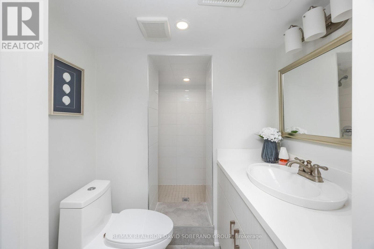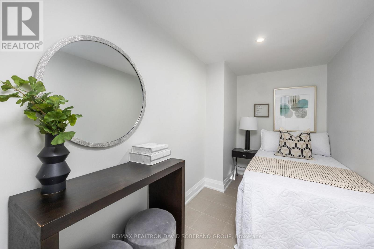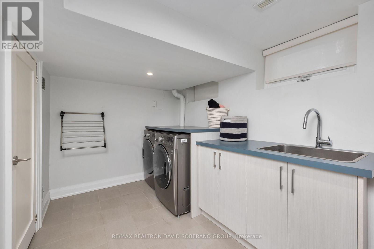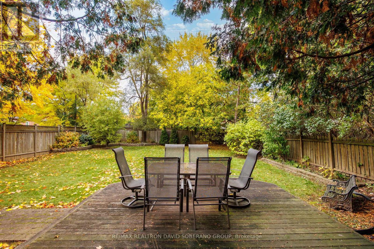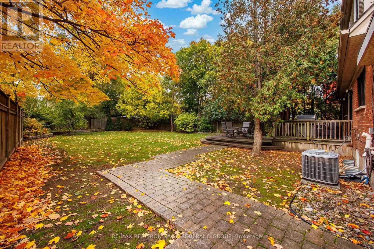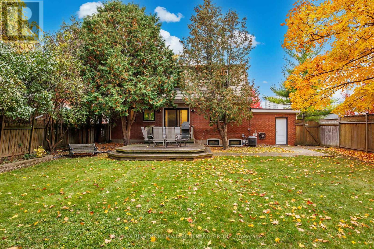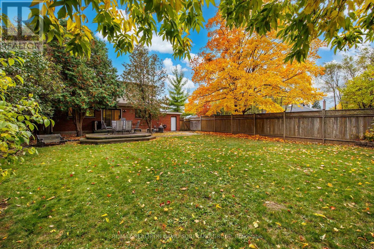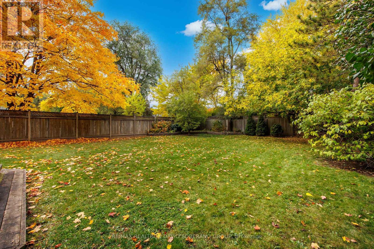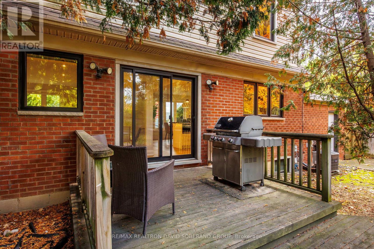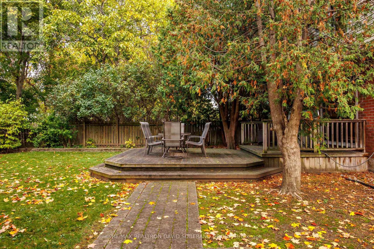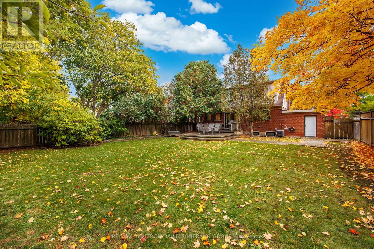28 Touraine Avenue Toronto, Ontario M3H 1R1
$1,299,900
Welcome to 28 Touraine Avenue - where charm meets opportunity in the heart of Clanton Park! Step inside this beautifully maintained move-in ready residence offering over 1,248 sq ft of bright, inviting living space designed with high quality finishes for today's lifestyle. The open-concept living and dining area flows seamlessly for effortless entertaining, while the oversized island is perfect for daily family life. Upstairs, discover two spacious bedrooms, each with generous built-in double closets, and on the lower level, enjoy two additional bedrooms, a dedicated office, laundry, and utility area - the perfect setup for multi-generational living or a private work-from-home space.Step outside to your private backyard oasis, with an impressive deck ideal for hosting summer barbecues and a prefect space for nature lovers. Located just steps from elite schools, parks, TTC, and Yorkdale Mall, this home offers the ultimate balance of comfort, modern living, convenience, and community. A true gem in one of Toronto's most coveted neighbourhoods - don't miss this rare find! (id:24801)
Property Details
| MLS® Number | C12483951 |
| Property Type | Single Family |
| Community Name | Clanton Park |
| Equipment Type | Water Heater |
| Parking Space Total | 5 |
| Rental Equipment Type | Water Heater |
Building
| Bathroom Total | 3 |
| Bedrooms Above Ground | 2 |
| Bedrooms Below Ground | 2 |
| Bedrooms Total | 4 |
| Appliances | Dryer, Microwave, Stove, Washer, Window Coverings, Refrigerator |
| Basement Development | Finished |
| Basement Type | N/a (finished) |
| Construction Style Attachment | Detached |
| Cooling Type | Central Air Conditioning |
| Exterior Finish | Brick |
| Flooring Type | Hardwood, Tile |
| Foundation Type | Unknown |
| Half Bath Total | 1 |
| Heating Fuel | Natural Gas |
| Heating Type | Forced Air |
| Stories Total | 2 |
| Size Interior | 1,100 - 1,500 Ft2 |
| Type | House |
| Utility Water | Municipal Water |
Parking
| Attached Garage | |
| Garage |
Land
| Acreage | No |
| Sewer | Sanitary Sewer |
| Size Depth | 120 Ft |
| Size Frontage | 55 Ft |
| Size Irregular | 55 X 120 Ft |
| Size Total Text | 55 X 120 Ft |
Rooms
| Level | Type | Length | Width | Dimensions |
|---|---|---|---|---|
| Lower Level | Bedroom 3 | 3.67 m | 4.17 m | 3.67 m x 4.17 m |
| Lower Level | Bedroom 4 | 1.66 m | 3.57 m | 1.66 m x 3.57 m |
| Lower Level | Laundry Room | 3.67 m | 2.24 m | 3.67 m x 2.24 m |
| Lower Level | Office | 3.68 m | 1.64 m | 3.68 m x 1.64 m |
| Lower Level | Utility Room | 1.9 m | 3.57 m | 1.9 m x 3.57 m |
| Main Level | Living Room | 3.68 m | 5.91 m | 3.68 m x 5.91 m |
| Main Level | Kitchen | 5.99 m | 2.84 m | 5.99 m x 2.84 m |
| Main Level | Dining Room | 3.7 m | 3.07 m | 3.7 m x 3.07 m |
| Upper Level | Primary Bedroom | 3.9 m | 4.08 m | 3.9 m x 4.08 m |
| Upper Level | Bedroom 2 | 2.92 m | 4.08 m | 2.92 m x 4.08 m |
https://www.realtor.ca/real-estate/29036060/28-touraine-avenue-toronto-clanton-park-clanton-park
Contact Us
Contact us for more information
David Soberano
Broker of Record
www.davidsoberano.com/
822 Sheppard Ave West
Toronto, Ontario M3H 2T1
(416) 782-8882
(416) 782-3329


