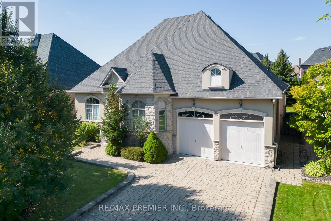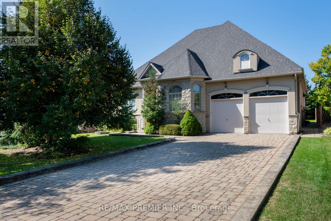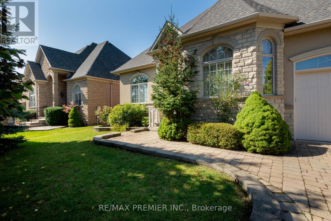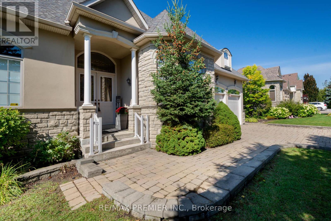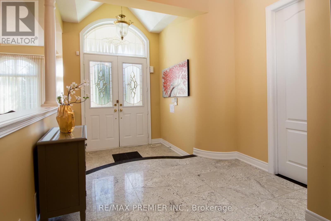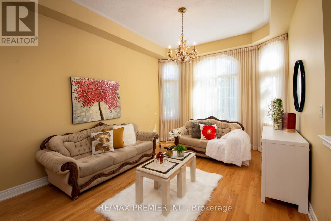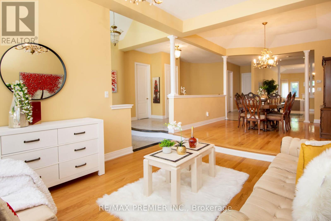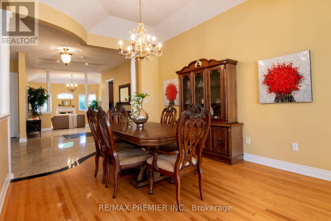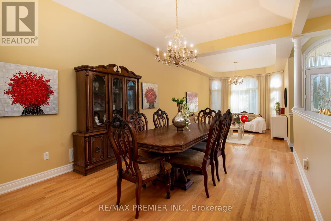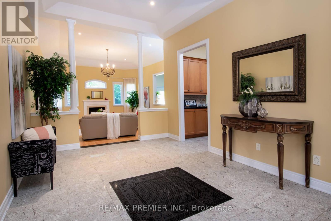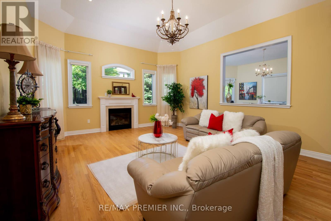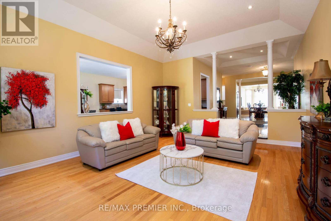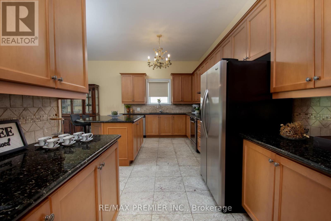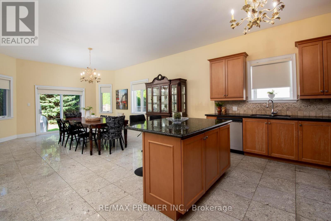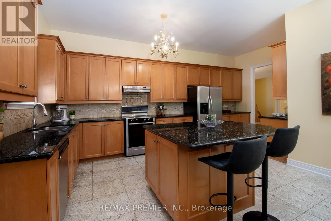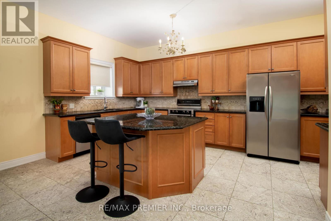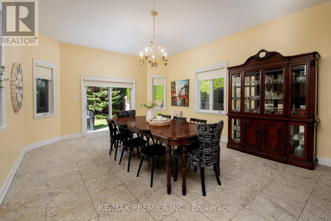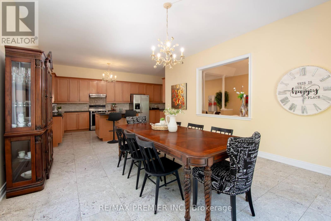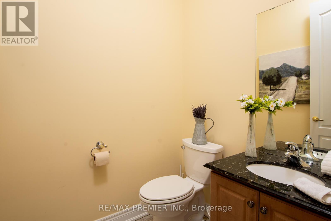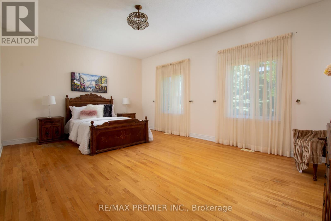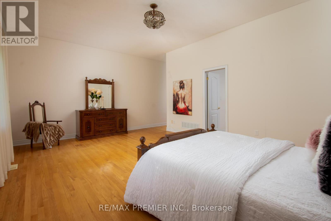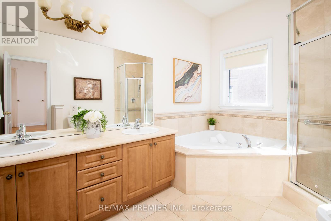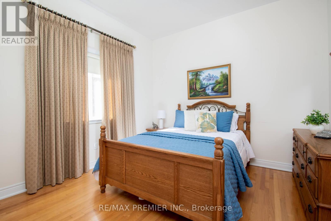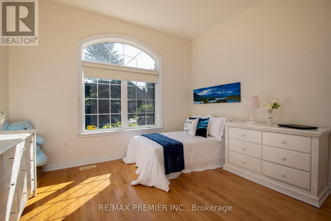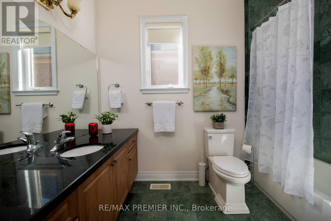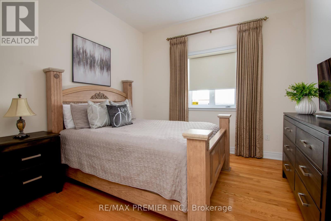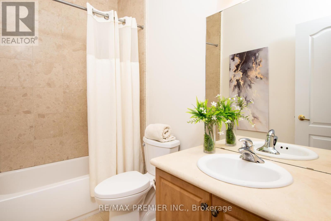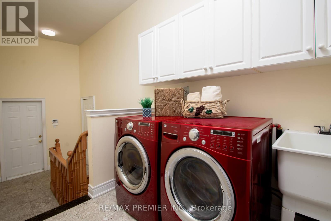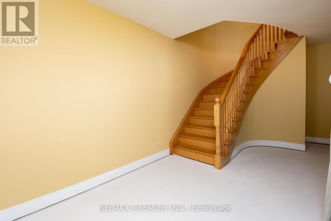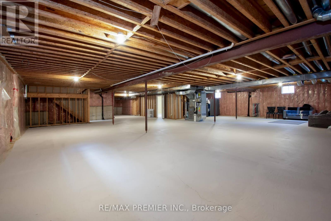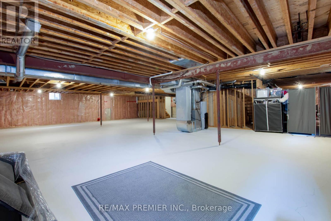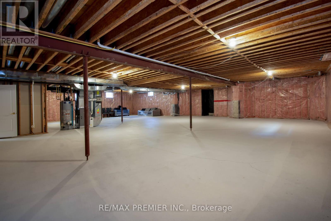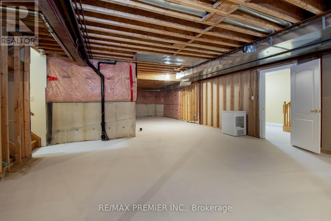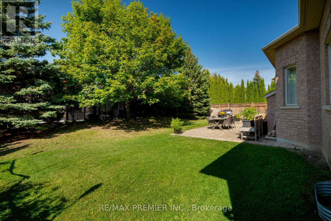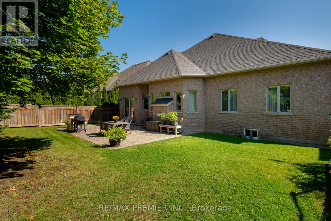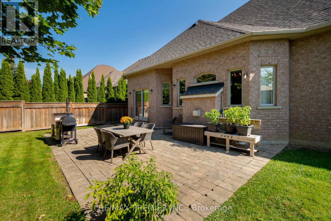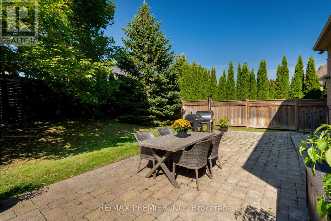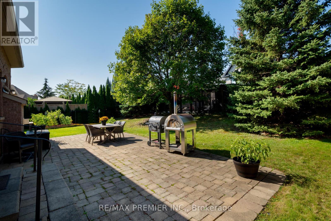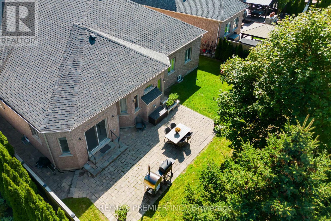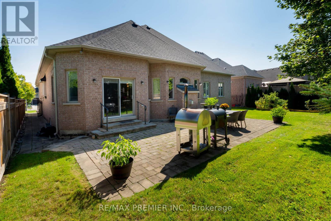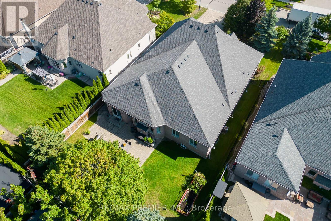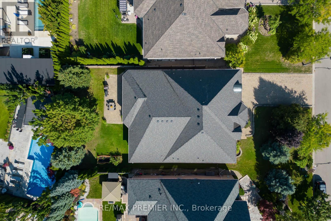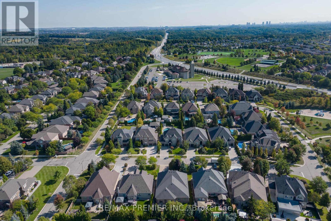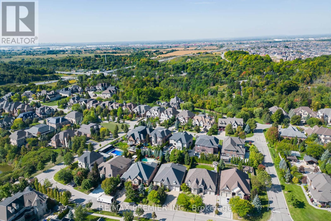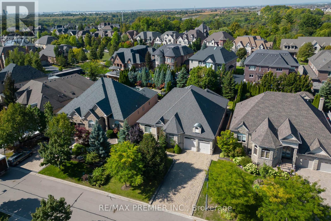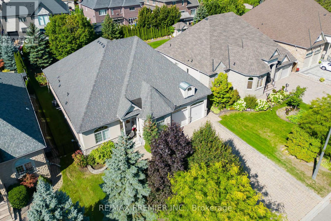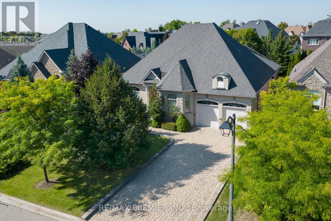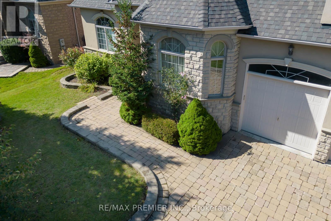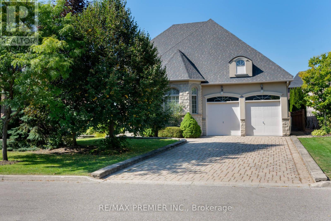28 Timberwood Drive Vaughan, Ontario L0J 1C0
$2,388,000
This approximately 3409 sq. ft. as per MPAC, large Bungalow with 3450 sq. ft. unfinished huge basement for your own design, is situated on a large pool-size lot 68.19 x 146.82 lot. In a high-demand location of Kleinburg within walking distance to the Historic Kleinburg Village, McMichael Gallery, numerous Restaurants, Shops, Parks, walking and Bike Trails. Interior pride of ownership with original owners, cathedral ceilings in the entrance, 9-foot smooth ceilings, and hardwood floors throughout. Open concept layout with large rooms for family gatherings, 4 bathrooms. Within walking distance to a large park, minutes to Church, Highways 27, 400, 407, & 15 minutes to the Airport. Marble & Granite throughout, quiet and nice neighbourhood. A rare opportunity. Shows 10++ Immaculate. Priced for the market. (id:24801)
Property Details
| MLS® Number | N12422051 |
| Property Type | Single Family |
| Community Name | Sonoma Heights |
| Amenities Near By | Park, Place Of Worship, Schools |
| Community Features | Community Centre |
| Equipment Type | Water Heater |
| Features | Carpet Free |
| Parking Space Total | 6 |
| Rental Equipment Type | Water Heater |
Building
| Bathroom Total | 4 |
| Bedrooms Above Ground | 4 |
| Bedrooms Total | 4 |
| Appliances | Central Vacuum, Water Heater, Dishwasher, Dryer, Stove, Washer, Window Coverings, Refrigerator |
| Architectural Style | Bungalow |
| Basement Development | Unfinished |
| Basement Type | N/a (unfinished) |
| Construction Style Attachment | Detached |
| Cooling Type | Central Air Conditioning |
| Exterior Finish | Brick |
| Fire Protection | Alarm System, Monitored Alarm, Smoke Detectors |
| Fireplace Present | Yes |
| Flooring Type | Hardwood, Marble |
| Foundation Type | Concrete |
| Half Bath Total | 1 |
| Heating Fuel | Natural Gas |
| Heating Type | Forced Air |
| Stories Total | 1 |
| Size Interior | 3,000 - 3,500 Ft2 |
| Type | House |
| Utility Water | Municipal Water |
Parking
| Garage |
Land
| Acreage | No |
| Land Amenities | Park, Place Of Worship, Schools |
| Sewer | Sanitary Sewer |
| Size Depth | 146 Ft ,9 In |
| Size Frontage | 68 Ft ,2 In |
| Size Irregular | 68.2 X 146.8 Ft |
| Size Total Text | 68.2 X 146.8 Ft |
Rooms
| Level | Type | Length | Width | Dimensions |
|---|---|---|---|---|
| Main Level | Living Room | 4.68 m | 13.52 m | 4.68 m x 13.52 m |
| Main Level | Dining Room | 4.68 m | 13.52 m | 4.68 m x 13.52 m |
| Main Level | Kitchen | 6.08 m | 4.26 m | 6.08 m x 4.26 m |
| Main Level | Eating Area | 4.66 m | 5.04 m | 4.66 m x 5.04 m |
| Main Level | Family Room | 4.97 m | 6.73 m | 4.97 m x 6.73 m |
| Main Level | Primary Bedroom | 6.47 m | 7.13 m | 6.47 m x 7.13 m |
| Main Level | Bedroom 2 | 4.82 m | 3.66 m | 4.82 m x 3.66 m |
| Main Level | Bedroom 3 | 3.72 m | 3.58 m | 3.72 m x 3.58 m |
| Main Level | Bedroom 4 | 3.87 m | 3.37 m | 3.87 m x 3.37 m |
Contact Us
Contact us for more information
Vesna Kolenc
Salesperson
www.vesnakolenc.com/
9100 Jane St Bldg L #77
Vaughan, Ontario L4K 0A4
(416) 987-8000
(416) 987-8001


