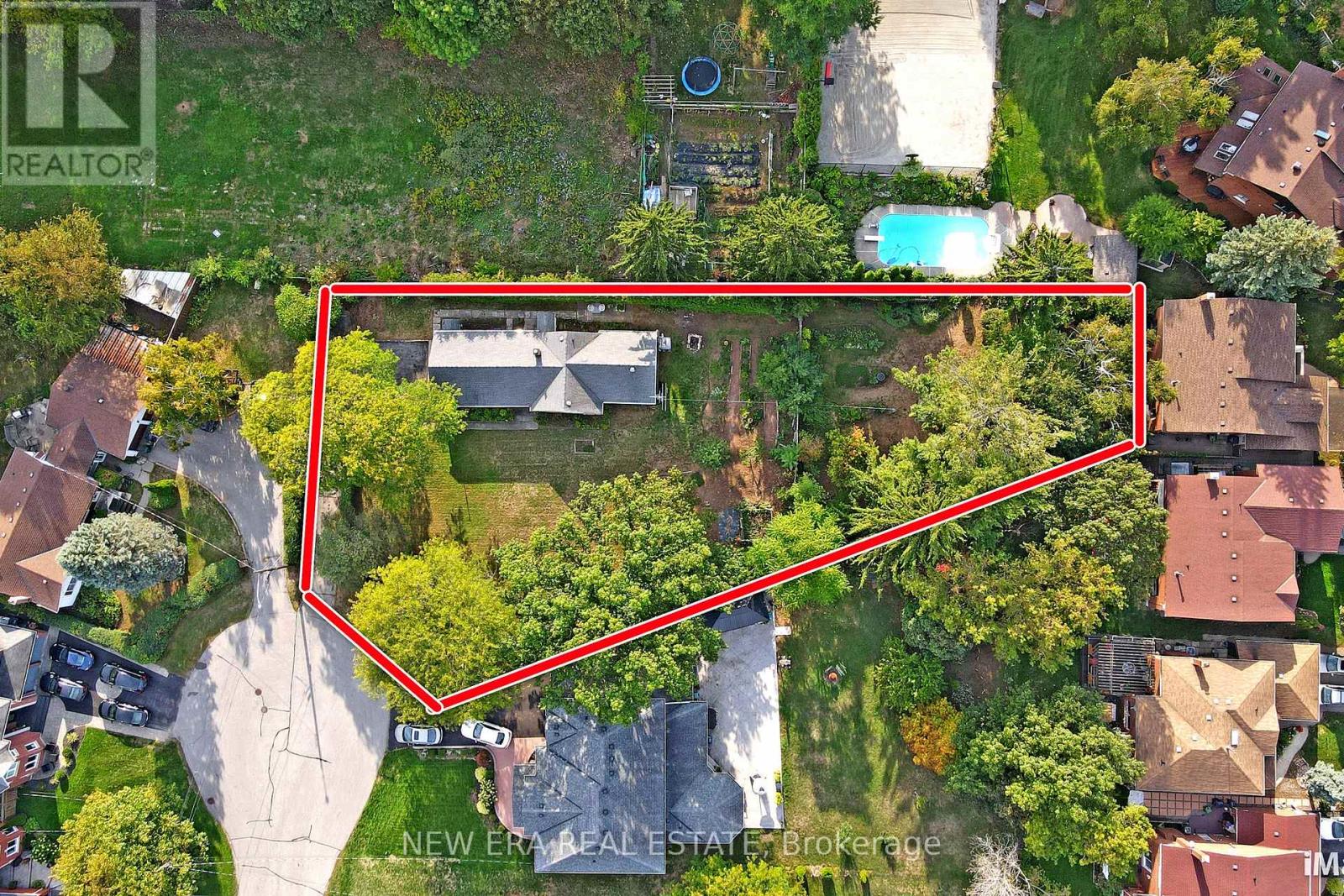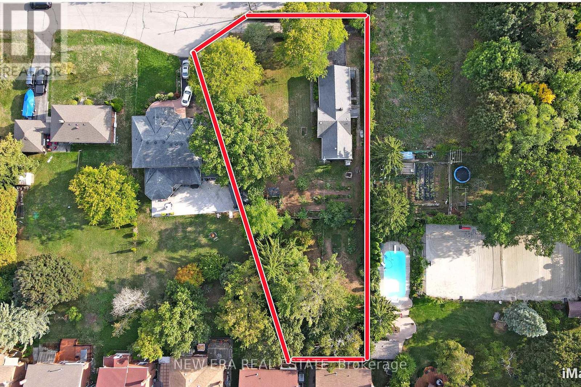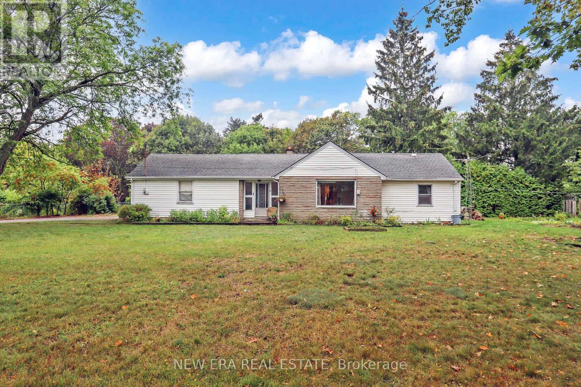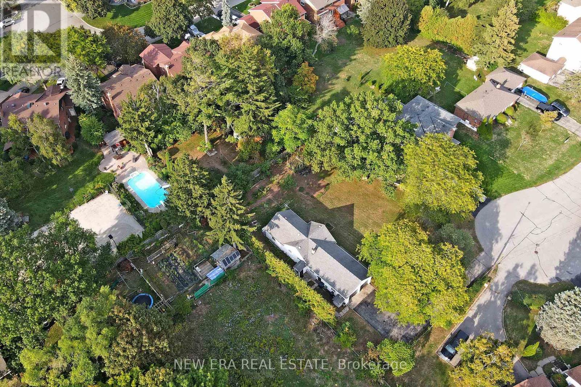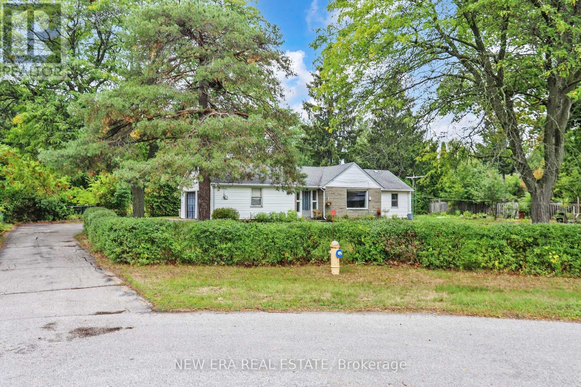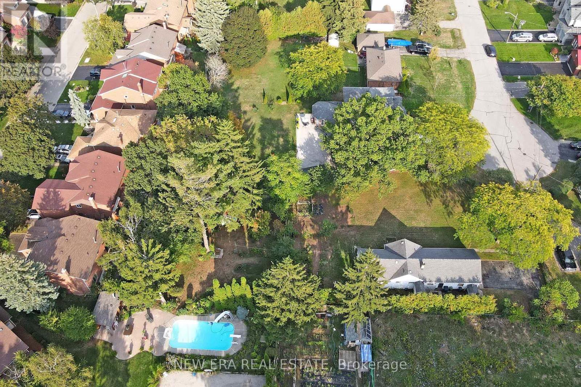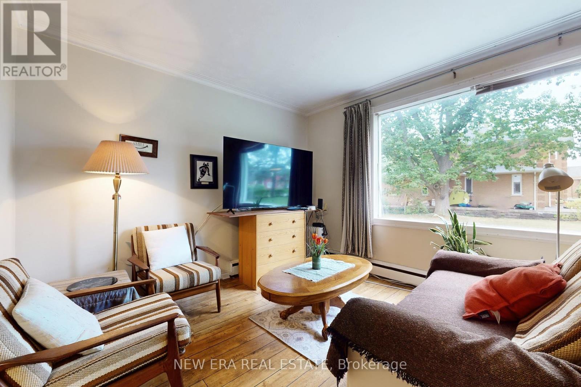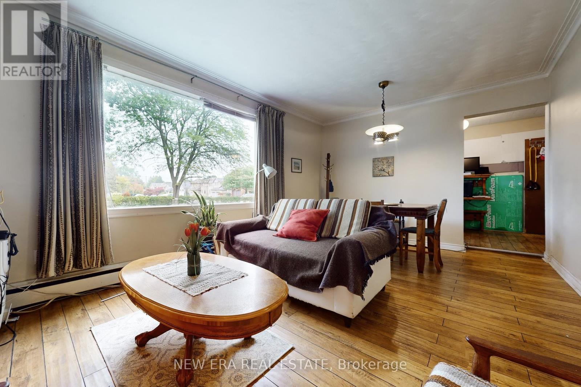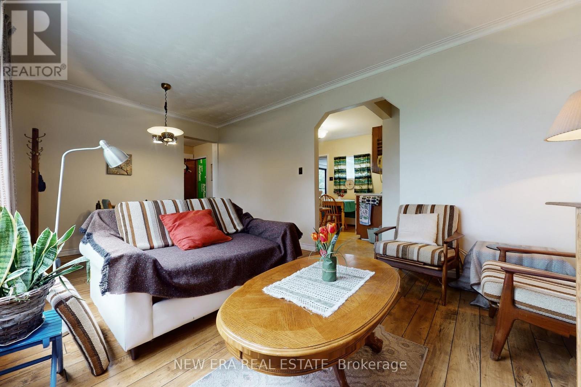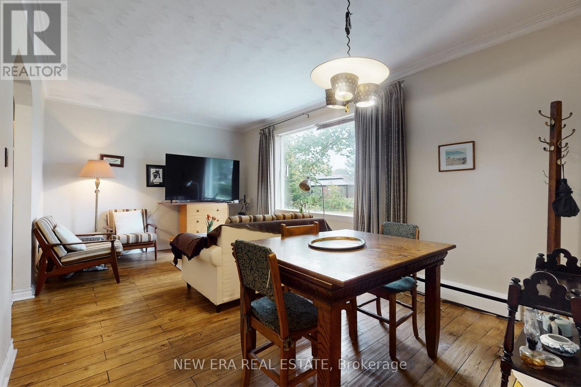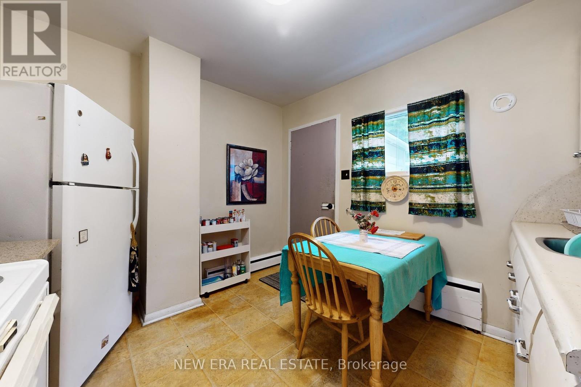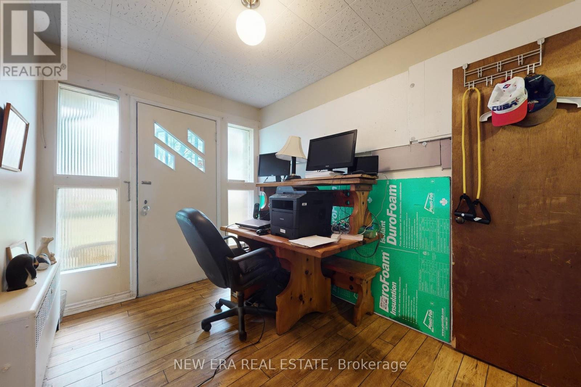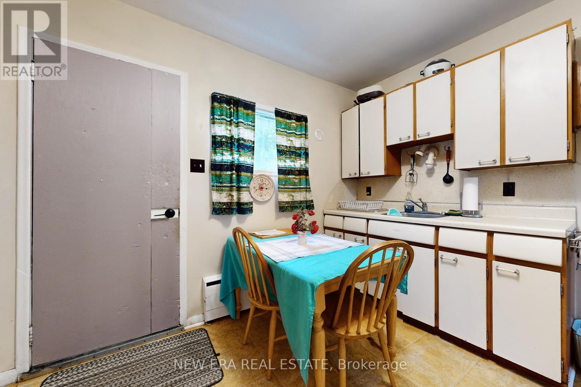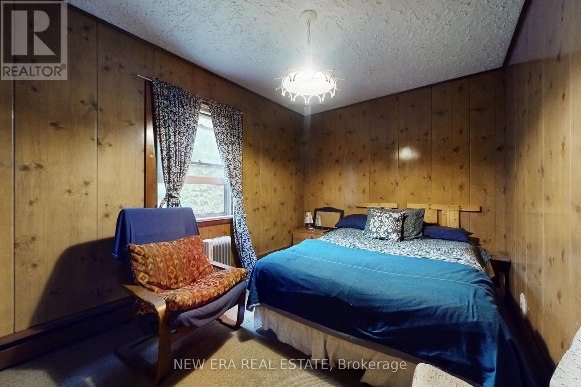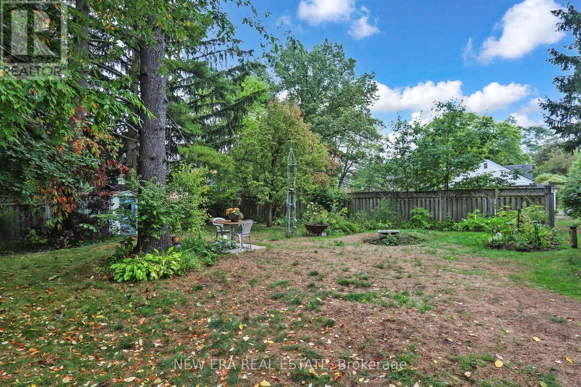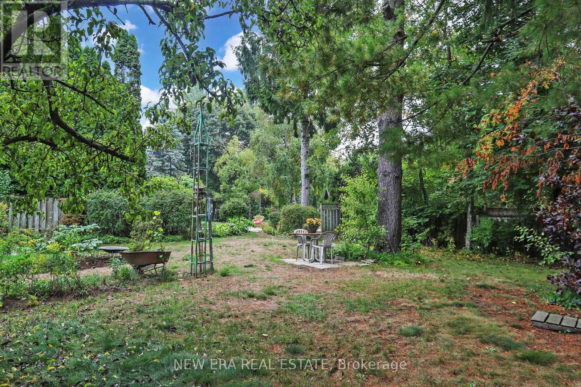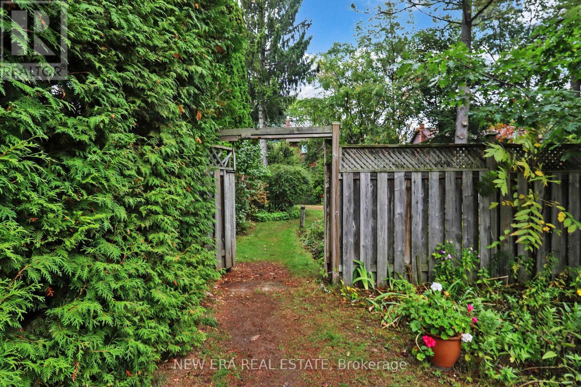28 Thomas Avenue Toronto, Ontario M1C 1E5
$1,350,000
Nestled at the end of a quiet cul de sac of executive homes this unique irregular property widens to just under 120 ft at the garage. Visit and experience the country in the city feel of one of the nicest building lots left in the city. In summer enjoy the fruit from apple and pear trees, let the crickets sing you to sleep and cardinals wake you up. In winter watch deer bounding across your lawn. The property is one street away from valley trails and close to sandy beaches that are never crowded. A five minute stroll will bring you to either to the village or UTSC campus. Nearby World class Pan Am centre has any type of activity you can imagine.. Express buses to the subway and 2 GO stations are short drives away. Close enough to the 401 for easy access but far enough away to not hear the noise. Vendor is willing to consider a vtb 2% mortgage with 20% down maturing the earlier of Dec 15, 2026 or demolition of existing house is begun. (id:24801)
Property Details
| MLS® Number | E12433014 |
| Property Type | Single Family |
| Community Name | Highland Creek |
| Features | Cul-de-sac, Level |
| Parking Space Total | 5 |
| Structure | Shed |
Building
| Bathroom Total | 1 |
| Bedrooms Above Ground | 2 |
| Bedrooms Total | 2 |
| Appliances | Water Meter, Stove, Refrigerator |
| Architectural Style | Bungalow |
| Construction Style Attachment | Detached |
| Exterior Finish | Aluminum Siding |
| Foundation Type | Block |
| Heating Type | Other |
| Stories Total | 1 |
| Size Interior | 700 - 1,100 Ft2 |
| Type | House |
| Utility Water | Municipal Water |
Parking
| Attached Garage | |
| Garage |
Land
| Acreage | No |
| Fence Type | Fenced Yard |
| Sewer | Sanitary Sewer |
| Size Depth | 222 Ft ,9 In |
| Size Frontage | 87 Ft ,10 In |
| Size Irregular | 87.9 X 222.8 Ft |
| Size Total Text | 87.9 X 222.8 Ft|under 1/2 Acre |
| Soil Type | Sand |
Rooms
| Level | Type | Length | Width | Dimensions |
|---|---|---|---|---|
| Main Level | Kitchen | 3.17 m | 2.99 m | 3.17 m x 2.99 m |
| Main Level | Living Room | 5.31 m | 3.19 m | 5.31 m x 3.19 m |
| Main Level | Office | 3.28 m | 2.14 m | 3.28 m x 2.14 m |
| Main Level | Primary Bedroom | 3.82 m | 2.69 m | 3.82 m x 2.69 m |
| Main Level | Bedroom | 3.81 m | 2.66 m | 3.81 m x 2.66 m |
https://www.realtor.ca/real-estate/28926602/28-thomas-avenue-toronto-highland-creek-highland-creek
Contact Us
Contact us for more information
Amir Kamali
Salesperson
171 Lakeshore Rd E #14
Mississauga, Ontario L5G 4T9
(416) 508-9929
HTTP://www.newerarealestate.ca


