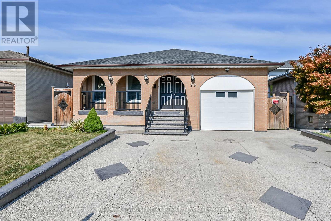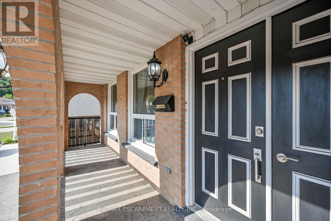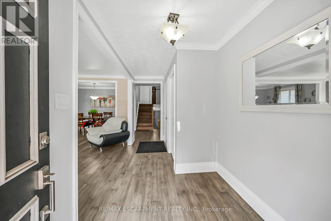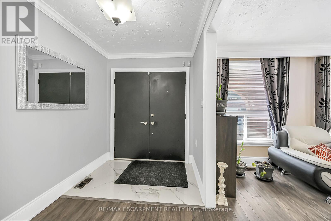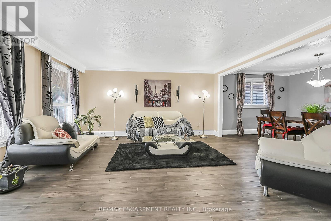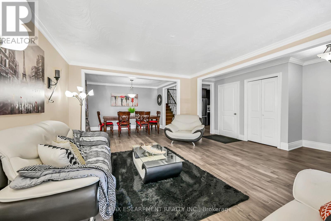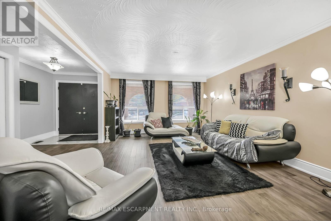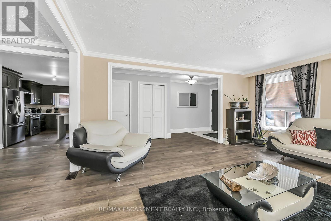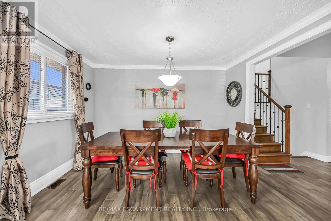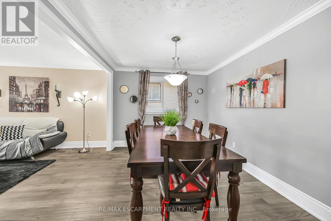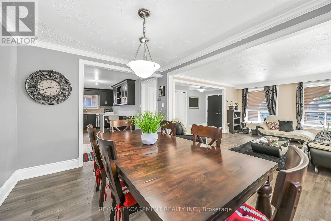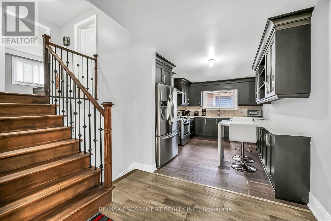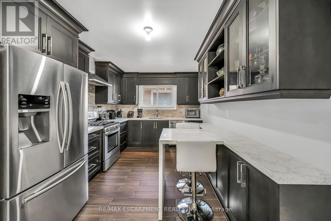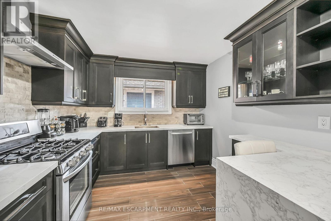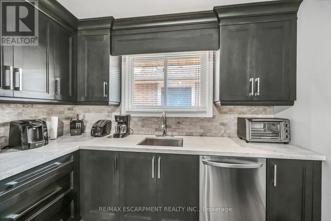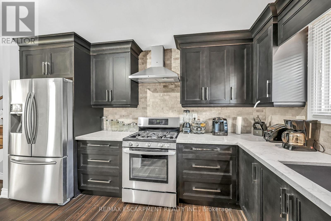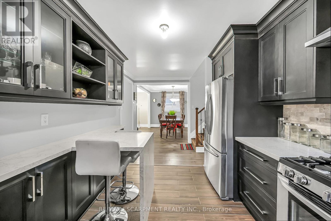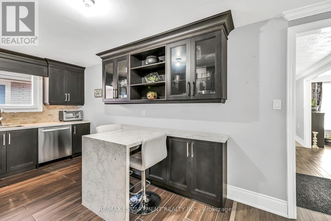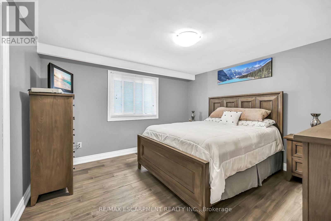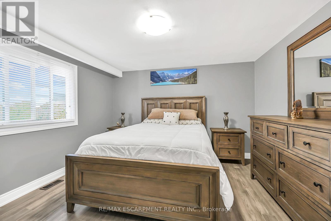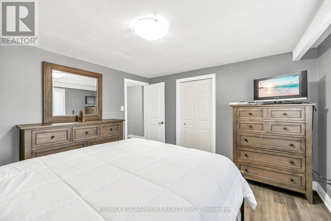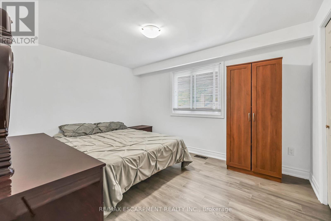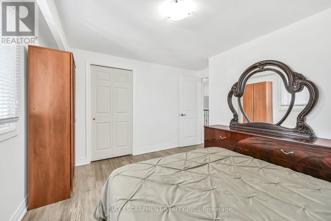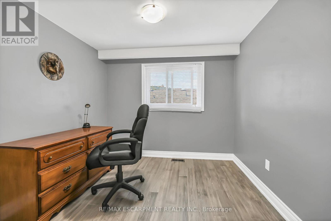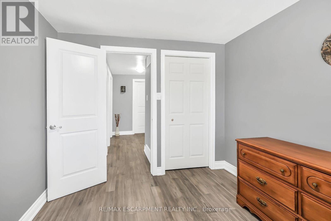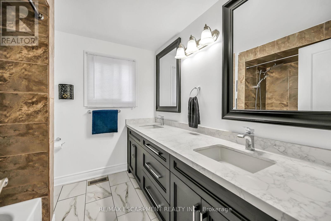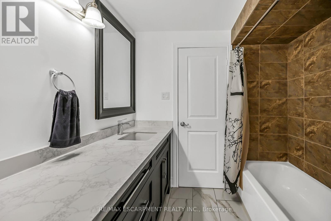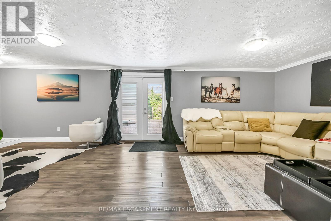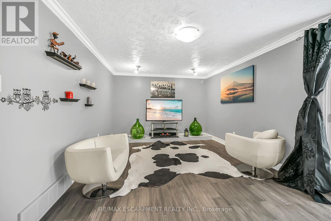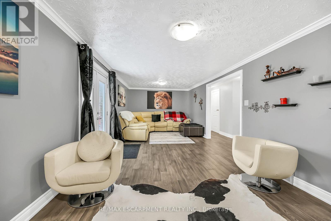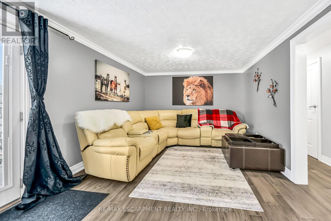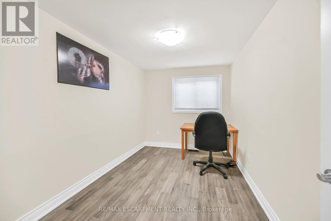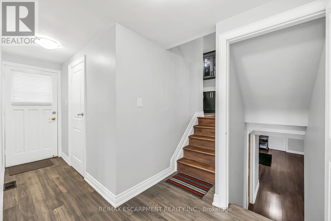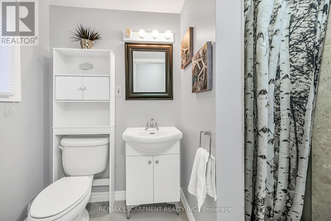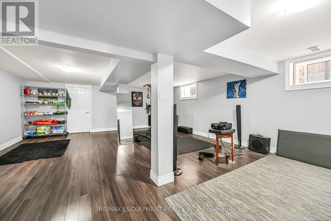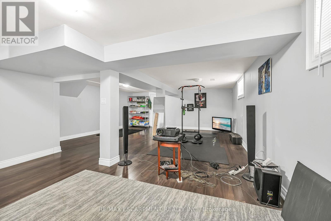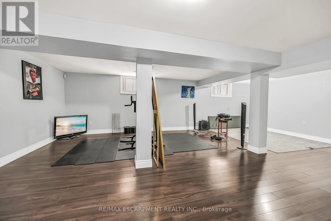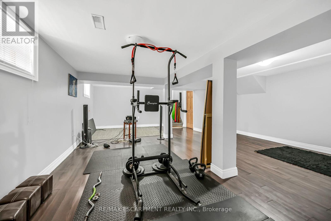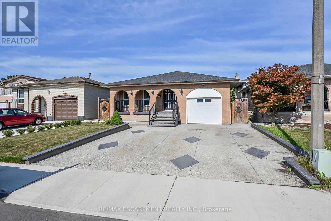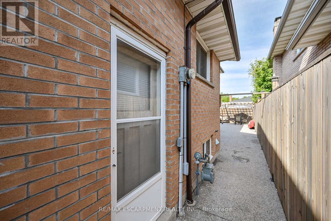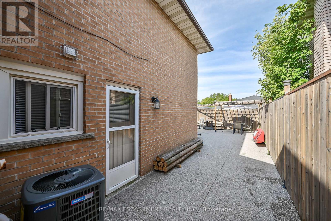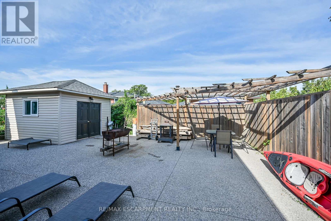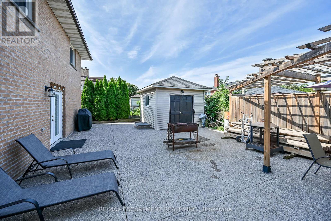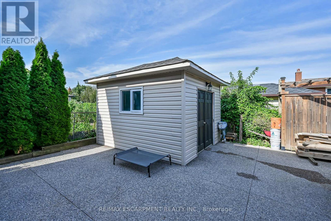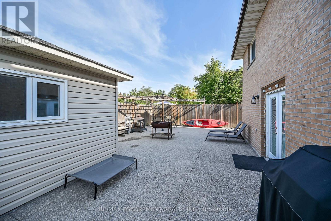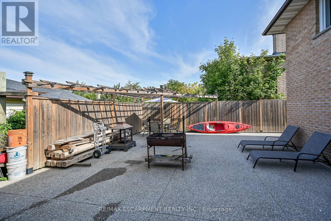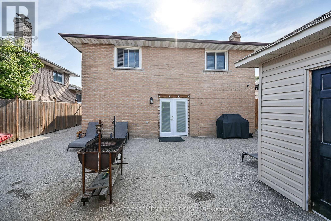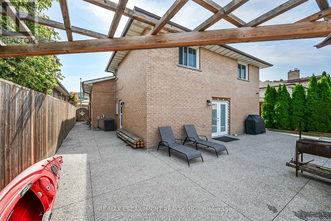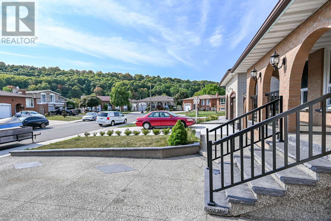28 Tara Court Hamilton, Ontario L8K 6E6
$859,900
This spacious 4 level back-split has been renovated inside and out with quality finishes and attention to detail. Bright, open-concept main level with hardwood floors, spacious living/dining room, and custom kitchen with quartz counters, backsplash, and stainless steel appliances including gas stove. The upper level offers 3 bedrooms and a stunning 5-pc bath. Lower level features a family room with walkout to yard, side door entrance, bedroom, and 3-pc bath. The finished basement includes a rec room, laundry, cold room, and storage. Updated furnace, AC, roof, windows & electrical. The exterior boasts exposed aggregate driveway, walkways, porch with glass railings, fenced yard, and large shed with hydro. Located in a quiet cul-de-sac location with escarpment views, close to parks, trails, schools, and easy Red Hill/highway access. (id:24801)
Property Details
| MLS® Number | X12421415 |
| Property Type | Single Family |
| Community Name | Gershome |
| Amenities Near By | Hospital, Park, Public Transit, Schools |
| Community Features | Community Centre |
| Equipment Type | Water Heater |
| Features | Cul-de-sac |
| Parking Space Total | 5 |
| Rental Equipment Type | Water Heater |
Building
| Bathroom Total | 2 |
| Bedrooms Above Ground | 3 |
| Bedrooms Below Ground | 1 |
| Bedrooms Total | 4 |
| Age | 51 To 99 Years |
| Appliances | Blinds, Dishwasher, Dryer, Hood Fan, Stove, Washer, Window Coverings, Refrigerator |
| Basement Features | Separate Entrance |
| Basement Type | Full |
| Construction Style Attachment | Detached |
| Construction Style Split Level | Backsplit |
| Cooling Type | Central Air Conditioning |
| Exterior Finish | Brick |
| Foundation Type | Block |
| Heating Fuel | Natural Gas |
| Heating Type | Forced Air |
| Size Interior | 1,500 - 2,000 Ft2 |
| Type | House |
| Utility Water | Municipal Water |
Parking
| Attached Garage | |
| Garage | |
| Inside Entry |
Land
| Acreage | No |
| Land Amenities | Hospital, Park, Public Transit, Schools |
| Sewer | Sanitary Sewer |
| Size Depth | 100 Ft |
| Size Frontage | 40 Ft |
| Size Irregular | 40 X 100 Ft |
| Size Total Text | 40 X 100 Ft|under 1/2 Acre |
Rooms
| Level | Type | Length | Width | Dimensions |
|---|---|---|---|---|
| Second Level | Bathroom | 2.44 m | 2.29 m | 2.44 m x 2.29 m |
| Second Level | Primary Bedroom | 3.66 m | 3.61 m | 3.66 m x 3.61 m |
| Second Level | Bedroom | 3.81 m | 3 m | 3.81 m x 3 m |
| Second Level | Bedroom | 2.82 m | 2.74 m | 2.82 m x 2.74 m |
| Basement | Recreational, Games Room | 8.05 m | 5.79 m | 8.05 m x 5.79 m |
| Basement | Laundry Room | Measurements not available | ||
| Lower Level | Bathroom | 2.44 m | 1.35 m | 2.44 m x 1.35 m |
| Lower Level | Family Room | 8.23 m | 3.35 m | 8.23 m x 3.35 m |
| Lower Level | Bedroom | 3.73 m | 2.44 m | 3.73 m x 2.44 m |
| Main Level | Kitchen | 4.09 m | 3.05 m | 4.09 m x 3.05 m |
| Main Level | Dining Room | 3.66 m | 3.05 m | 3.66 m x 3.05 m |
| Main Level | Living Room | 4.95 m | 3.99 m | 4.95 m x 3.99 m |
https://www.realtor.ca/real-estate/28901337/28-tara-court-hamilton-gershome-gershome
Contact Us
Contact us for more information
Heather Luppino
Salesperson
860 Queenston Rd #4b
Hamilton, Ontario L8G 4A8
(905) 545-1188
(905) 664-2300


