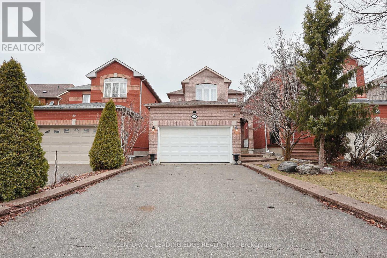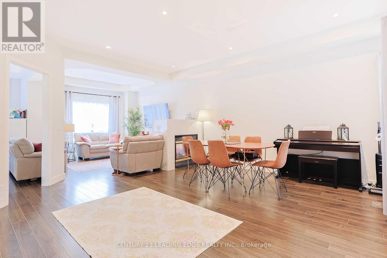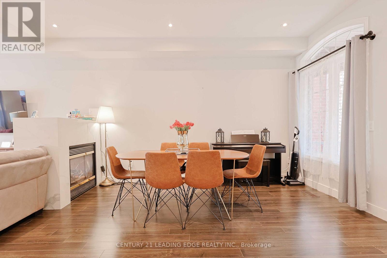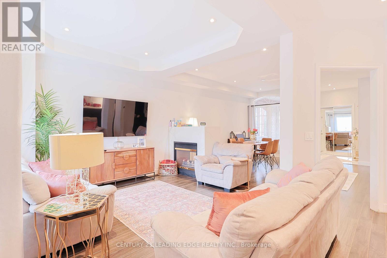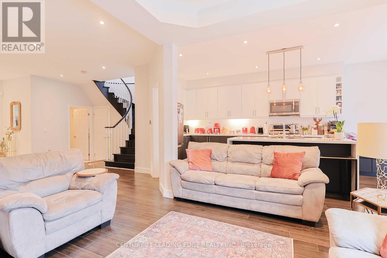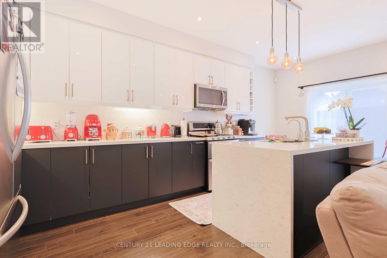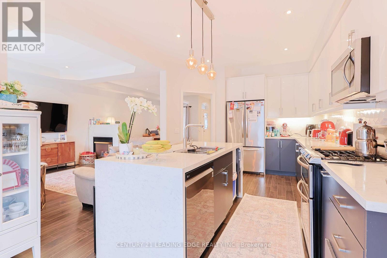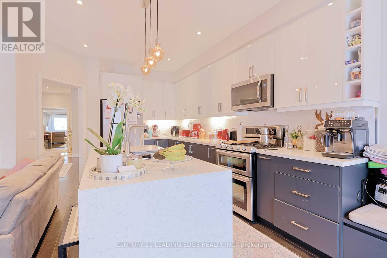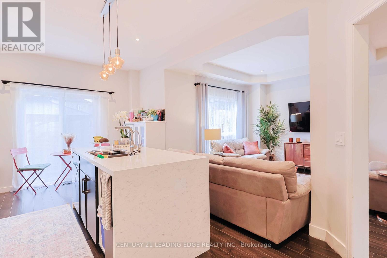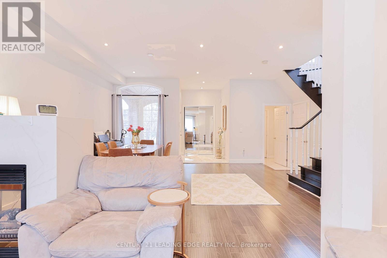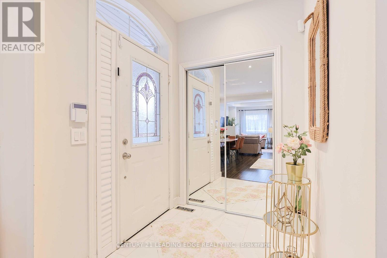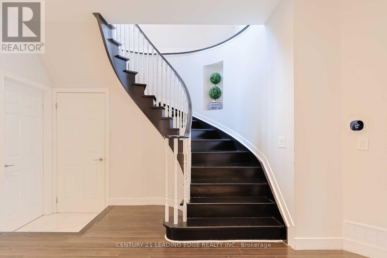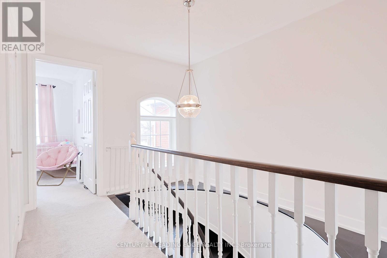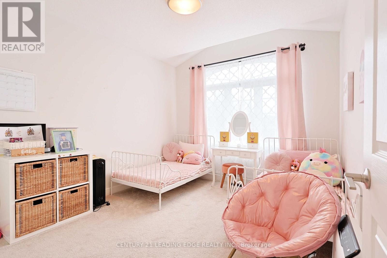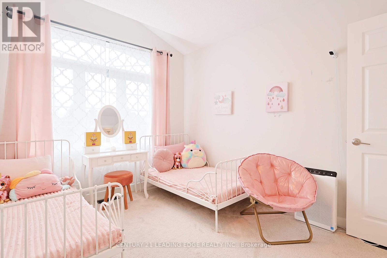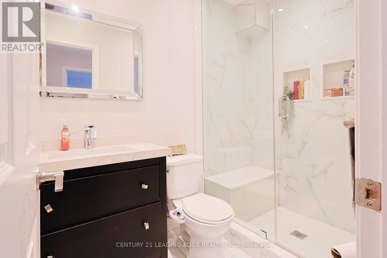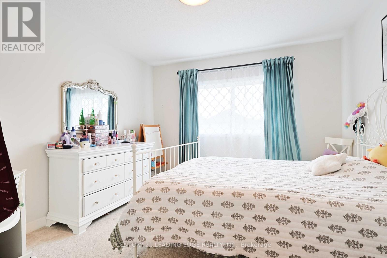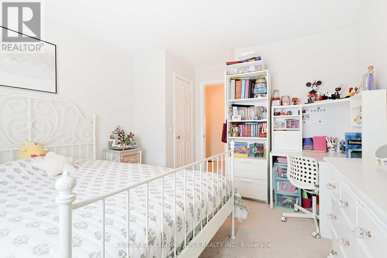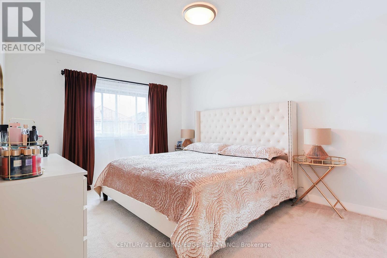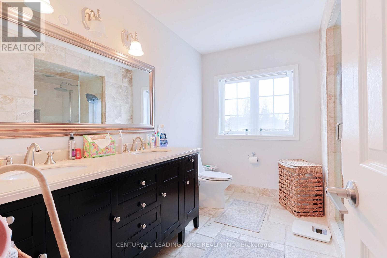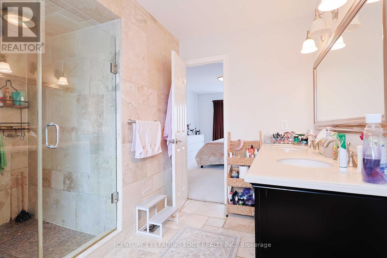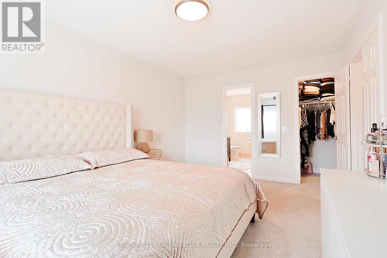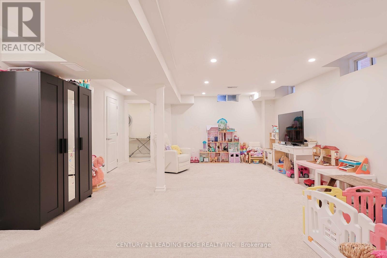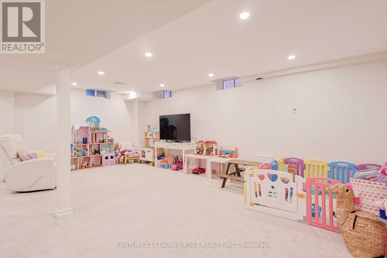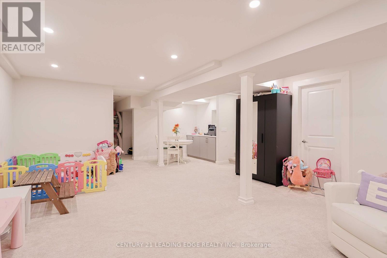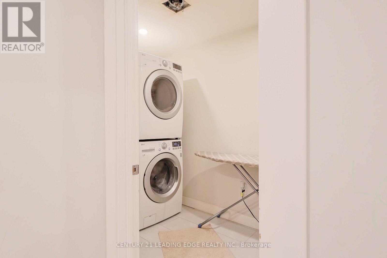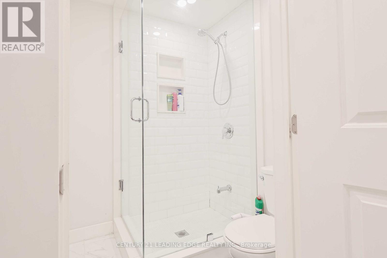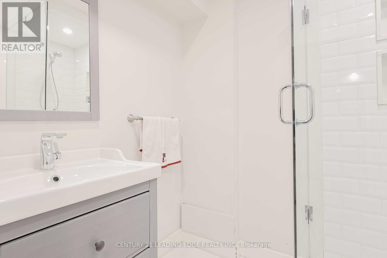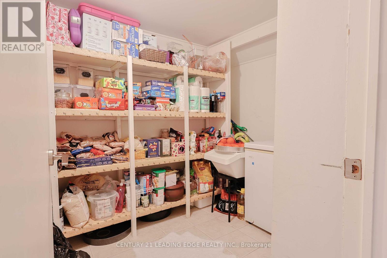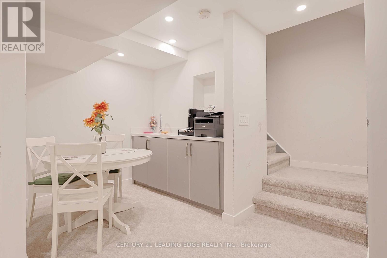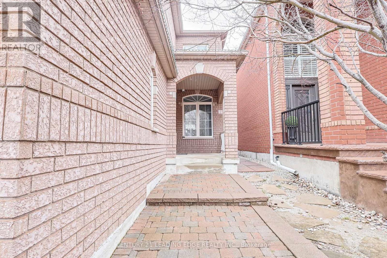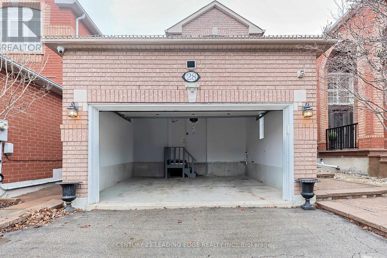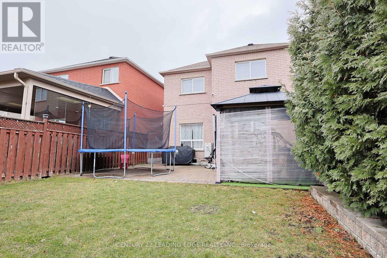28 Sylwood Crescent Vaughan, Ontario L6A 2R1
$4,400 Monthly
This beautifully remodeled home is perfectly located just a 5-minute walk to both Maple Creek Public School and Blessed Trinity Catholic Elementary School. Featuring a brand new custom kitchen with elegant waterfall island countertops and a striking double-sided fireplace - ideal for entertaining family and guests. The main and second floor bathrooms have been fully updated, and the finished basement offers additional living space perfect for a rec room, home office, or guest area. Don't miss this exceptional lease opportunity in a family-friendly neighbourhood! (id:24801)
Property Details
| MLS® Number | N12470735 |
| Property Type | Single Family |
| Community Name | Maple |
| Equipment Type | Water Heater, Furnace |
| Parking Space Total | 6 |
| Rental Equipment Type | Water Heater, Furnace |
Building
| Bathroom Total | 4 |
| Bedrooms Above Ground | 3 |
| Bedrooms Total | 3 |
| Amenities | Fireplace(s) |
| Appliances | Garage Door Opener Remote(s), Water Purifier, Dryer, Furniture, Hood Fan, Microwave, Stove, Washer, Refrigerator |
| Basement Development | Finished |
| Basement Type | N/a (finished) |
| Construction Style Attachment | Detached |
| Cooling Type | Central Air Conditioning |
| Exterior Finish | Brick |
| Fire Protection | Alarm System |
| Fireplace Present | Yes |
| Flooring Type | Laminate |
| Foundation Type | Unknown |
| Half Bath Total | 1 |
| Heating Fuel | Natural Gas |
| Heating Type | Forced Air |
| Stories Total | 2 |
| Size Interior | 1,500 - 2,000 Ft2 |
| Type | House |
| Utility Water | Municipal Water |
Parking
| Attached Garage | |
| Garage |
Land
| Acreage | No |
| Sewer | Sanitary Sewer |
| Size Depth | 37.99 M |
| Size Frontage | 9 M |
| Size Irregular | 9 X 38 M |
| Size Total Text | 9 X 38 M |
Rooms
| Level | Type | Length | Width | Dimensions |
|---|---|---|---|---|
| Second Level | Primary Bedroom | 3.66 m | 3.35 m | 3.66 m x 3.35 m |
| Second Level | Bedroom 2 | 3.35 m | 3.05 m | 3.35 m x 3.05 m |
| Second Level | Bedroom 3 | 3.66 m | 3.05 m | 3.66 m x 3.05 m |
| Basement | Recreational, Games Room | Measurements not available | ||
| Basement | Laundry Room | Measurements not available | ||
| Main Level | Kitchen | 3.35 m | 3.05 m | 3.35 m x 3.05 m |
| Main Level | Eating Area | 4.56 m | 4.4 m | 4.56 m x 4.4 m |
| Main Level | Dining Room | 3.35 m | 3.03 m | 3.35 m x 3.03 m |
| Main Level | Great Room | 4.88 m | 3.35 m | 4.88 m x 3.35 m |
https://www.realtor.ca/real-estate/29007736/28-sylwood-crescent-vaughan-maple-maple
Contact Us
Contact us for more information
Nilhan Bilgin
Salesperson
nbilgin.c21.ca/
www.facebook.com/profile.php?id=100072799122852
www.linkedin.com/in/nilhan-bilgin-013b4a183/
1053 Mcnicoll Avenue
Toronto, Ontario M1W 3W6
(416) 494-5955
(416) 494-4977
leadingedgerealty.c21.ca


