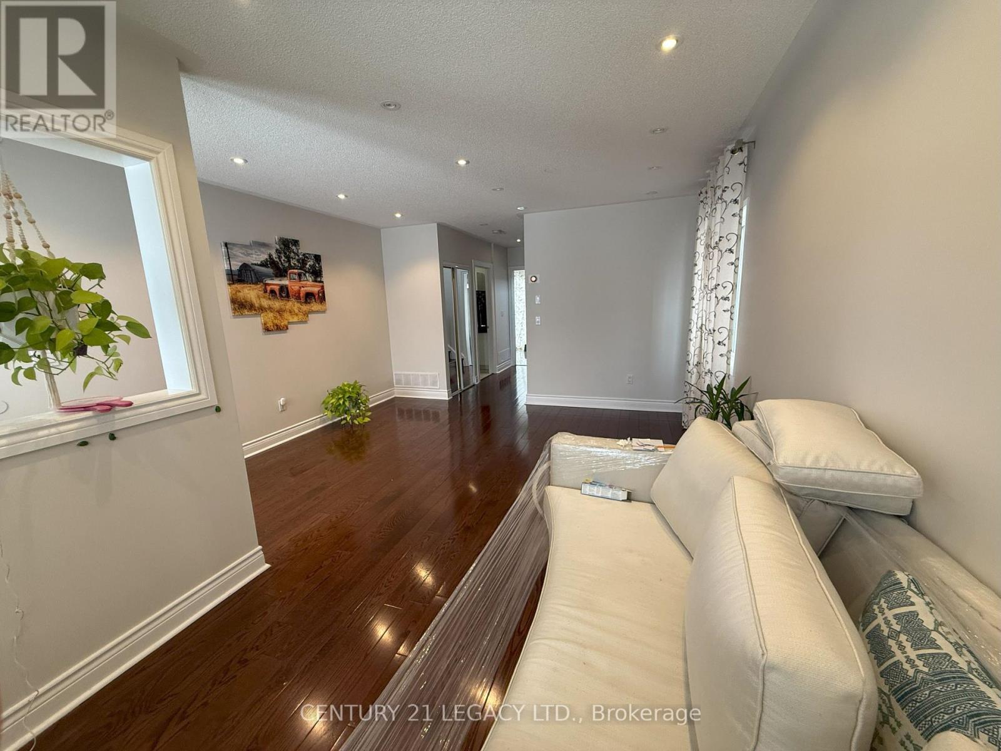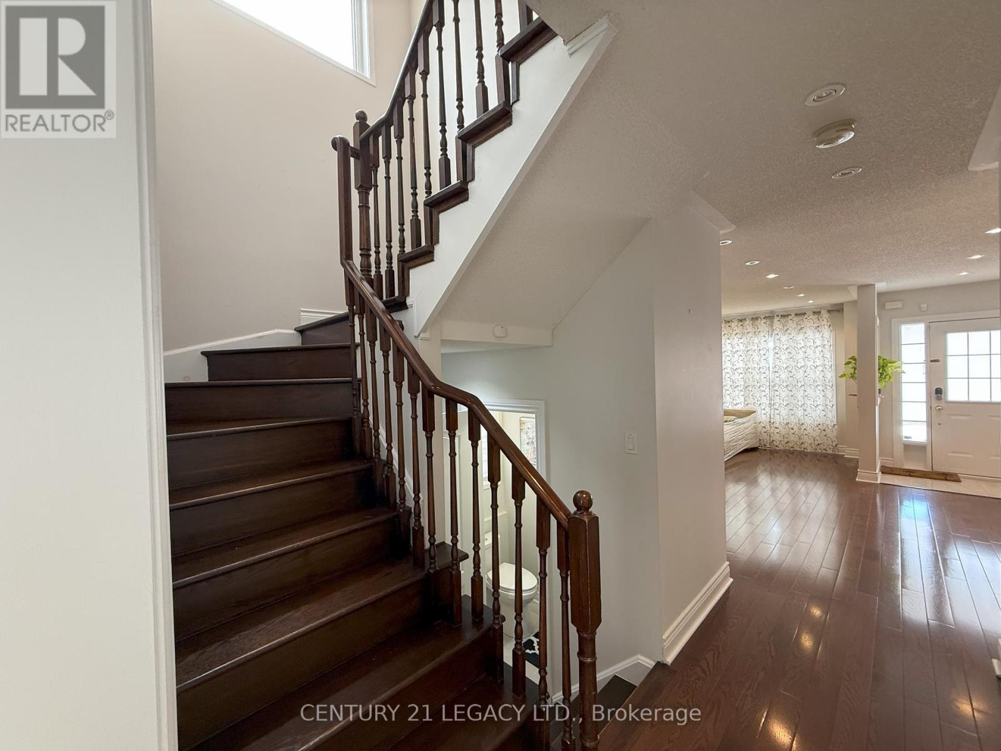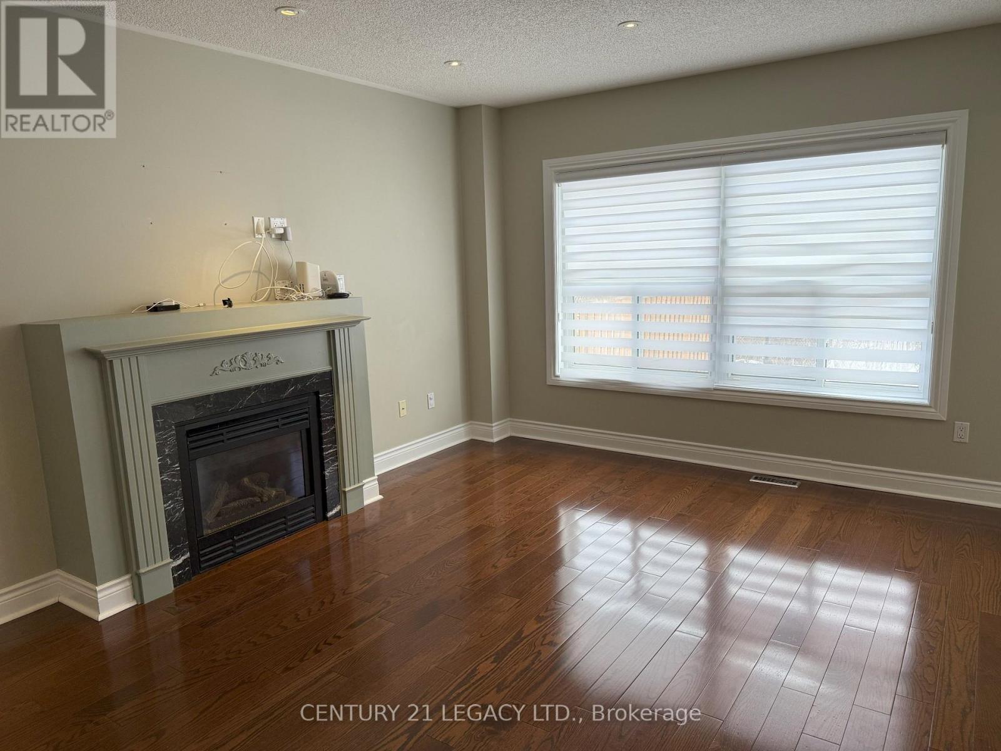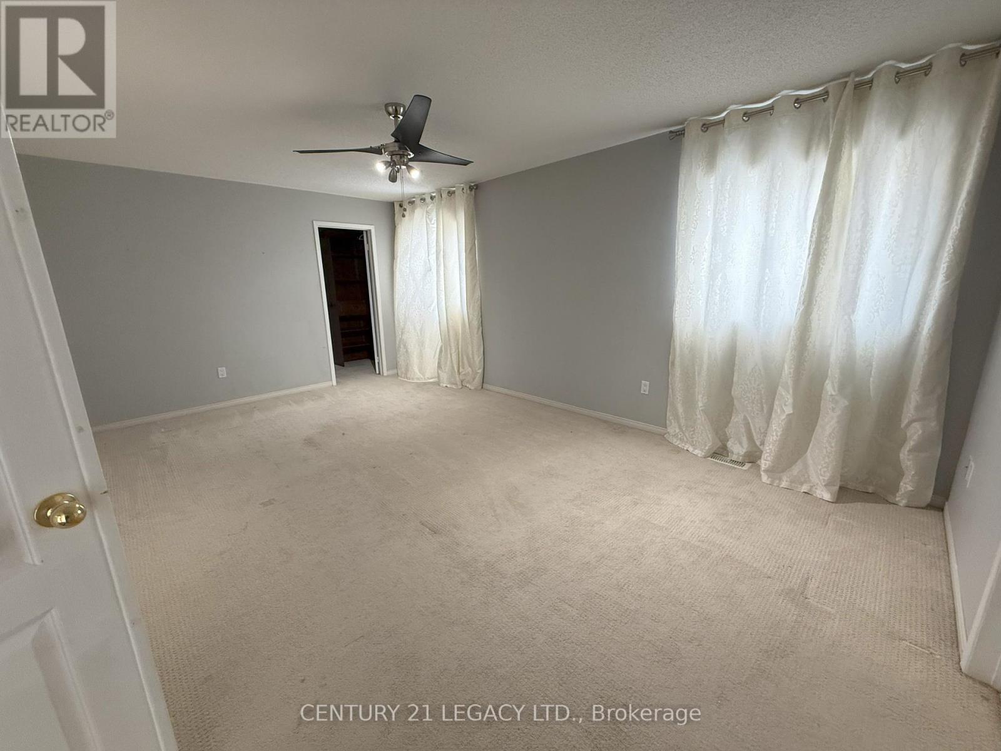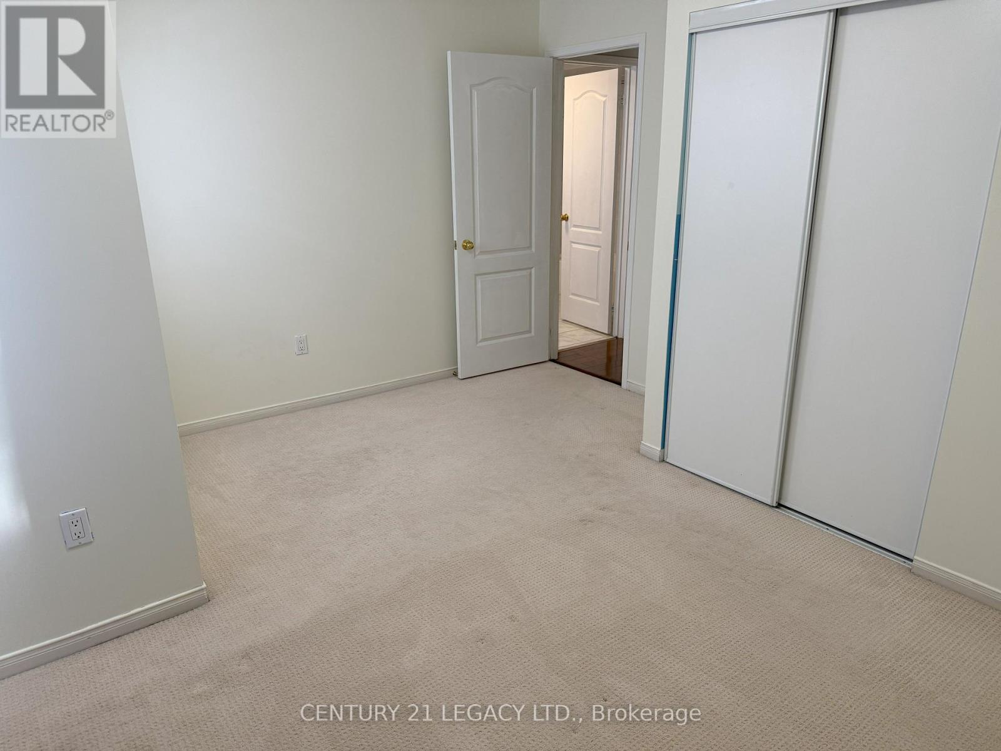28 Sunnybrook Crescent Brampton, Ontario L7A 1Y2
4 Bedroom
3 Bathroom
Fireplace
Central Air Conditioning
Forced Air
$3,400 Monthly
Beautiful and Spacious 4 Bedrooms 3 Washrooms Detached Home Backing On To Ravine. Separate Living and Family rooms. Upgraded Kitchen With S/S Appliances, Quartz Countertop , Back Splash and Plenty of Storage. Primary Bedroom With Ensuite And W/I Closet. All 4 Bedrooms are good Size. Close to Amenities and Public Transit. Main and 2nd Floor Only For Lease. (id:24801)
Property Details
| MLS® Number | W11944022 |
| Property Type | Single Family |
| Community Name | Fletcher's Meadow |
| Parking Space Total | 4 |
Building
| Bathroom Total | 3 |
| Bedrooms Above Ground | 4 |
| Bedrooms Total | 4 |
| Appliances | Dishwasher, Dryer, Refrigerator, Stove, Washer |
| Construction Style Attachment | Detached |
| Cooling Type | Central Air Conditioning |
| Exterior Finish | Brick |
| Fireplace Present | Yes |
| Fireplace Total | 1 |
| Flooring Type | Hardwood, Ceramic, Carpeted |
| Foundation Type | Concrete |
| Half Bath Total | 1 |
| Heating Fuel | Natural Gas |
| Heating Type | Forced Air |
| Stories Total | 2 |
| Type | House |
| Utility Water | Municipal Water |
Parking
| Attached Garage |
Land
| Acreage | No |
| Sewer | Sanitary Sewer |
| Size Depth | 98 Ft ,8 In |
| Size Frontage | 38 Ft ,6 In |
| Size Irregular | 38.57 X 98.69 Ft |
| Size Total Text | 38.57 X 98.69 Ft |
Rooms
| Level | Type | Length | Width | Dimensions |
|---|---|---|---|---|
| Second Level | Primary Bedroom | 5.67 m | 4.02 m | 5.67 m x 4.02 m |
| Second Level | Bedroom 2 | 4.27 m | 3.41 m | 4.27 m x 3.41 m |
| Second Level | Bedroom 3 | 4.33 m | 3.66 m | 4.33 m x 3.66 m |
| Second Level | Bedroom 4 | 3.35 m | 2.99 m | 3.35 m x 2.99 m |
| Main Level | Family Room | 4.88 m | 3.66 m | 4.88 m x 3.66 m |
| Main Level | Kitchen | 2.99 m | 2.74 m | 2.99 m x 2.74 m |
| Main Level | Living Room | 5.73 m | 4.27 m | 5.73 m x 4.27 m |
| Main Level | Eating Area | 3.35 m | 2.99 m | 3.35 m x 2.99 m |
| Main Level | Dining Room | 5.73 m | 4.27 m | 5.73 m x 4.27 m |
Utilities
| Cable | Available |
| Sewer | Available |
Contact Us
Contact us for more information
Amrinder Saini
Broker
(416) 670-9900
www.amrindersaini.com/
Century 21 Legacy Ltd.
7461 Pacific Circle
Mississauga, Ontario L5T 2A4
7461 Pacific Circle
Mississauga, Ontario L5T 2A4
(905) 672-2200
(905) 672-2201





