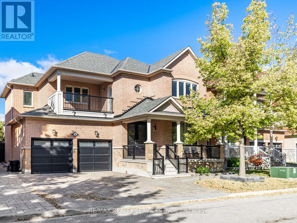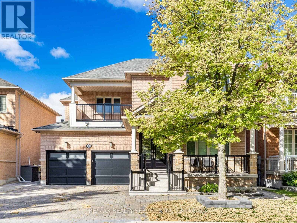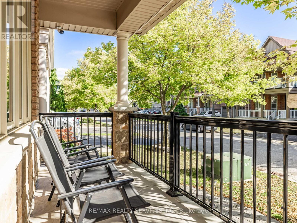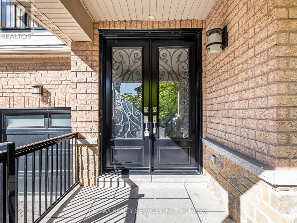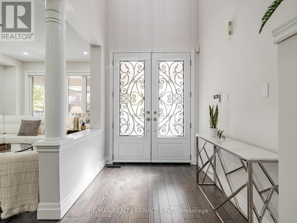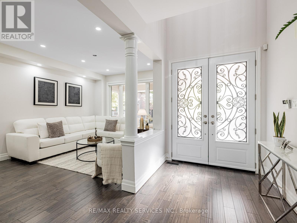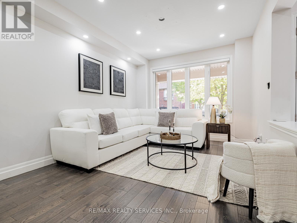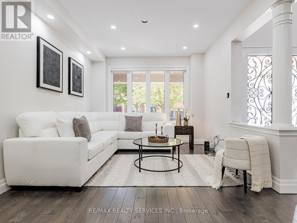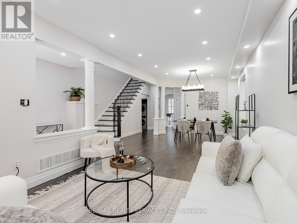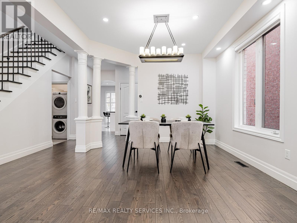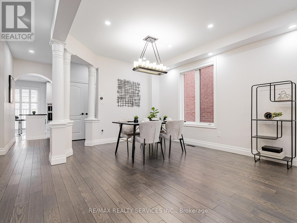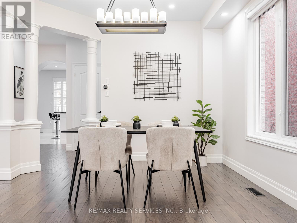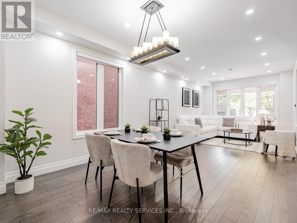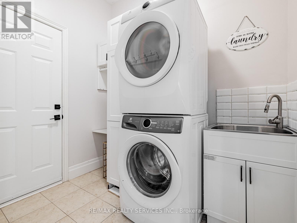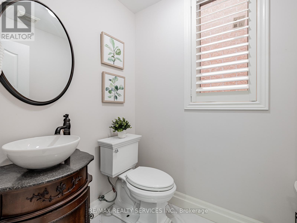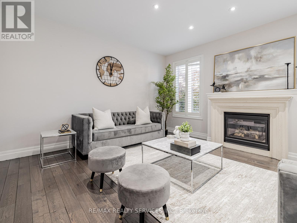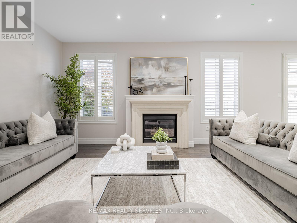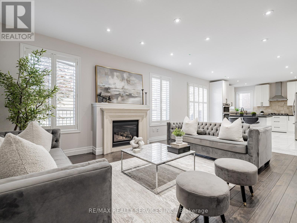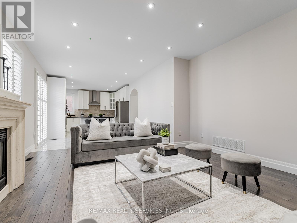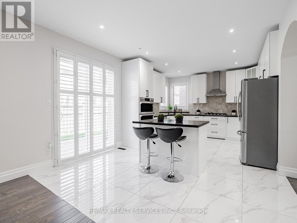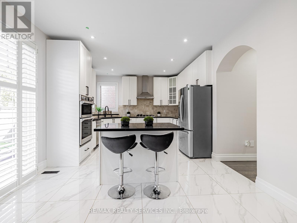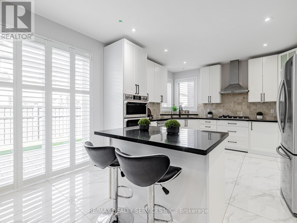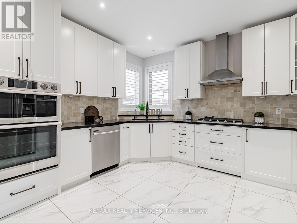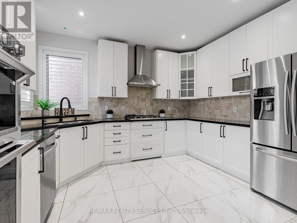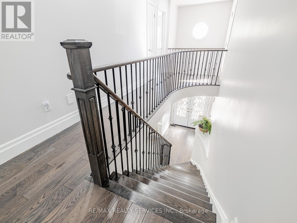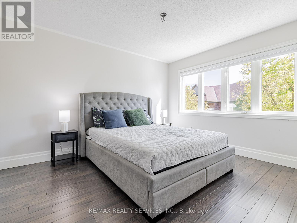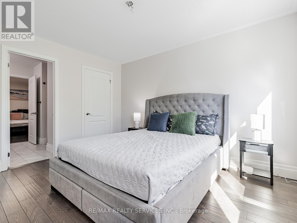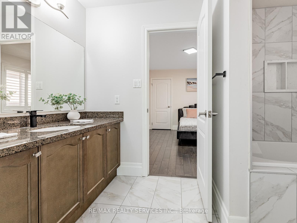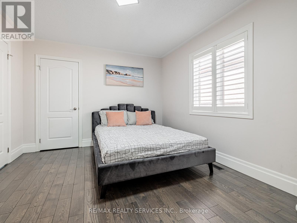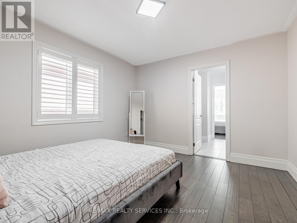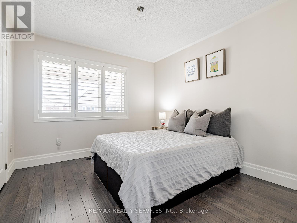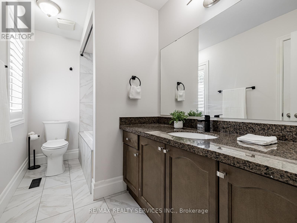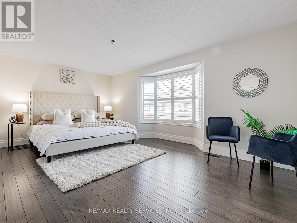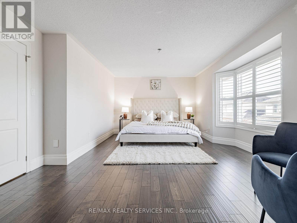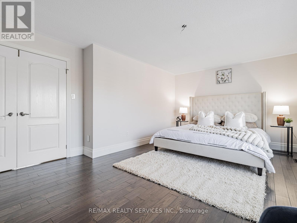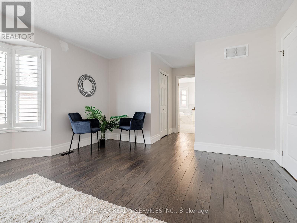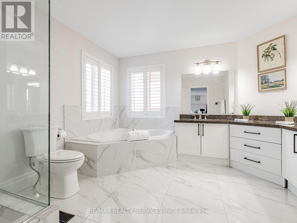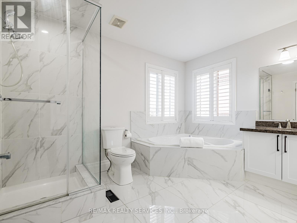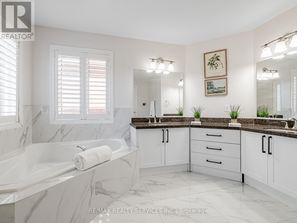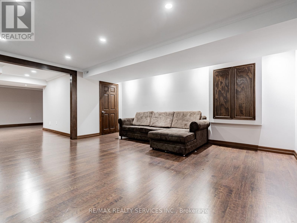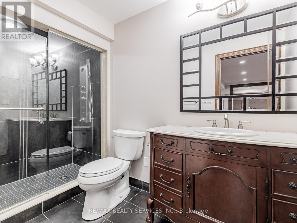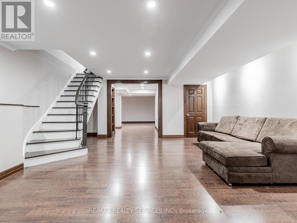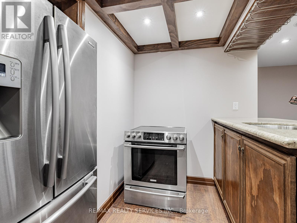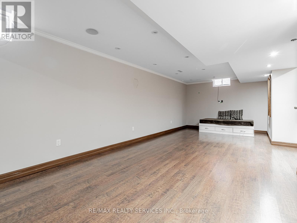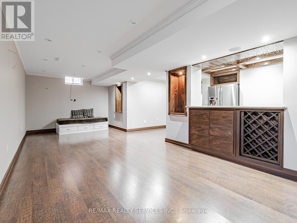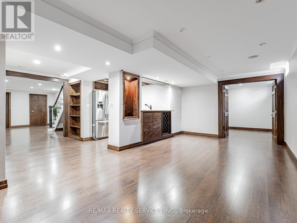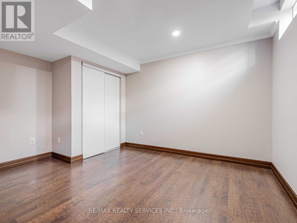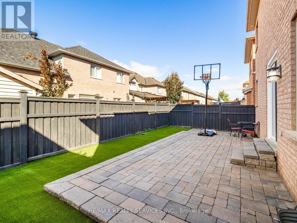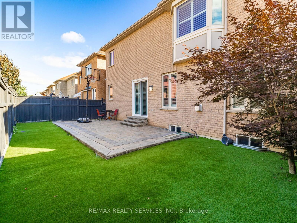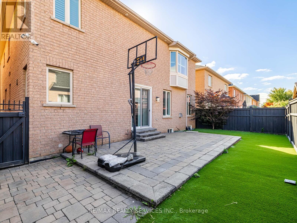28 Siena Drive Vaughan, Ontario L4H 3K2
$4,999 Monthly
Welcome to this stunning and fully upgraded 4+1 bedroom home in the heart of Vellore Village. Featuring new hardwood flooring throughout, this freshly painted home (including the basement) offers a bright and modern open-concept layout with 9-foot ceilings. The upgraded kitchen is a chefs dream, boasting granite countertops, a large center island, custom cabinetry, and brand-new Samsung appliances, including a countertop stove, double-door fridge, hood, wall oven, and microwave. Upstairs, the primary bedroom retreat has been beautifully updated with a new glass stand-up shower, upgraded flooring, modern cabinetry, and a luxurious 5-piece ensuite bath. The finished basement extends your living space with a spacious recreation room complete with heated floors and a wet bar, plus an additional bedroom with a large closet and a 3-piece bathroom perfect for guests or extended family. Located in a highly desirable community, this home is close to top-rated schools, parks, community centers, Vaughan Mills Mall, Canadas Wonderland, Hwy 400, and so much more. (id:24801)
Property Details
| MLS® Number | N12428934 |
| Property Type | Single Family |
| Community Name | Vellore Village |
| Amenities Near By | Park, Public Transit |
| Community Features | Community Centre |
| Parking Space Total | 6 |
Building
| Bathroom Total | 5 |
| Bedrooms Above Ground | 4 |
| Bedrooms Below Ground | 1 |
| Bedrooms Total | 5 |
| Appliances | Dishwasher, Dryer, Stove, Washer, Refrigerator |
| Basement Development | Finished |
| Basement Type | N/a (finished) |
| Construction Style Attachment | Detached |
| Cooling Type | Central Air Conditioning |
| Exterior Finish | Brick |
| Fireplace Present | Yes |
| Flooring Type | Hardwood, Ceramic, Laminate |
| Foundation Type | Poured Concrete |
| Half Bath Total | 1 |
| Heating Fuel | Natural Gas |
| Heating Type | Forced Air |
| Stories Total | 2 |
| Size Interior | 2,500 - 3,000 Ft2 |
| Type | House |
| Utility Water | Municipal Water |
Parking
| Attached Garage | |
| Garage |
Land
| Acreage | No |
| Fence Type | Fenced Yard |
| Land Amenities | Park, Public Transit |
| Sewer | Sanitary Sewer |
| Size Depth | 78 Ft ,8 In |
| Size Frontage | 45 Ft |
| Size Irregular | 45 X 78.7 Ft |
| Size Total Text | 45 X 78.7 Ft |
Rooms
| Level | Type | Length | Width | Dimensions |
|---|---|---|---|---|
| Second Level | Primary Bedroom | 3.96 m | 7.62 m | 3.96 m x 7.62 m |
| Second Level | Bedroom 2 | 3.35 m | 3.93 m | 3.35 m x 3.93 m |
| Second Level | Bedroom 3 | 3.41 m | 3.9 m | 3.41 m x 3.9 m |
| Second Level | Bedroom 4 | 3.41 m | 3.2 m | 3.41 m x 3.2 m |
| Basement | Recreational, Games Room | 5.54 m | 5.54 m | 5.54 m x 5.54 m |
| Basement | Bedroom 5 | 3.29 m | 4.02 m | 3.29 m x 4.02 m |
| Main Level | Living Room | 3.35 m | 8.23 m | 3.35 m x 8.23 m |
| Main Level | Dining Room | 3.35 m | 8.23 m | 3.35 m x 8.23 m |
| Main Level | Family Room | 4.18 m | 4.33 m | 4.18 m x 4.33 m |
| Main Level | Kitchen | 3.05 m | 3.9 m | 3.05 m x 3.9 m |
https://www.realtor.ca/real-estate/28917841/28-siena-drive-vaughan-vellore-village-vellore-village
Contact Us
Contact us for more information
Kapil Marwaha
Salesperson
www.mistersold.ca/
@misters0ld/
(905) 456-1000
(905) 456-1924


