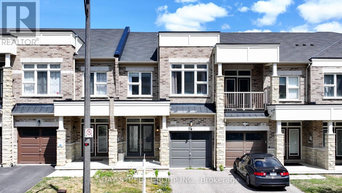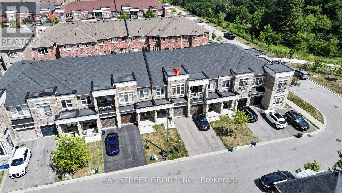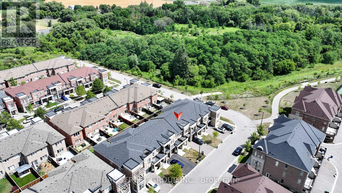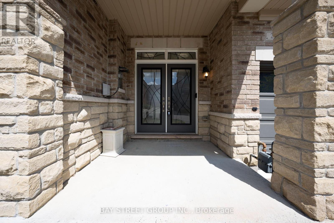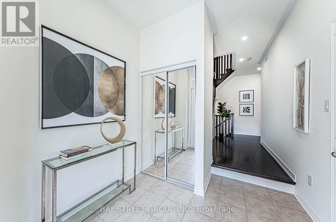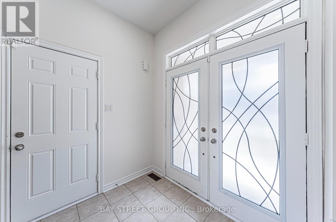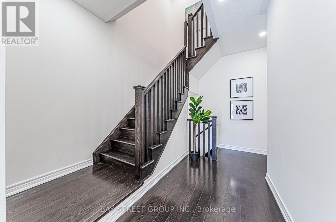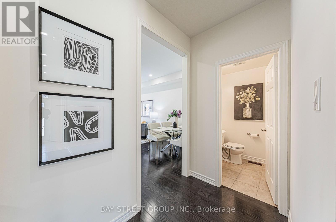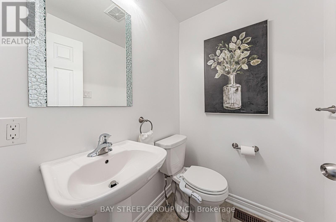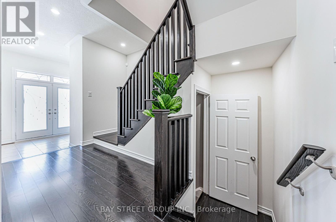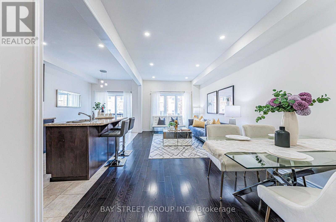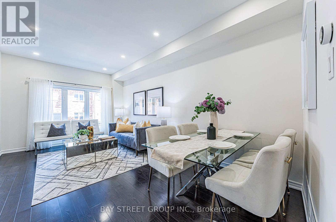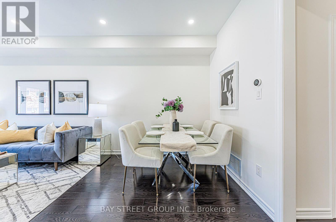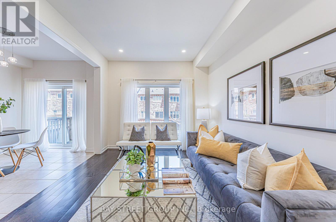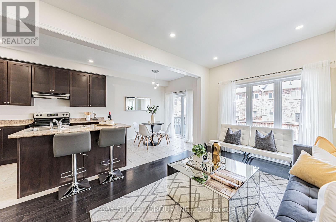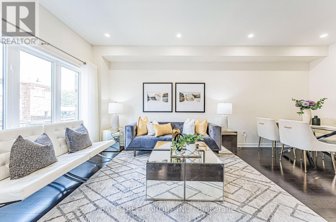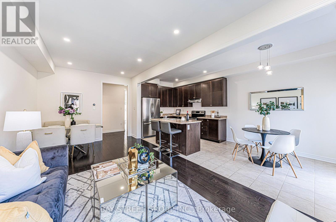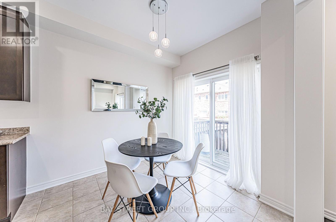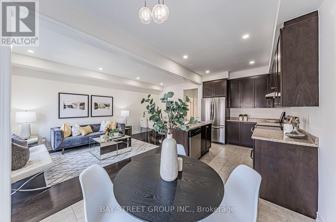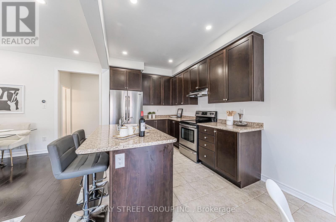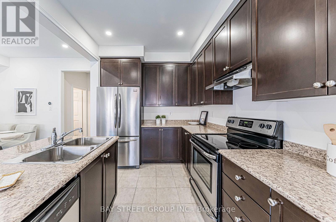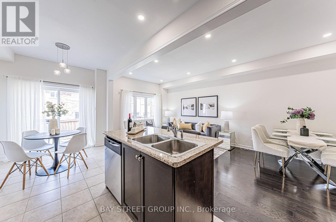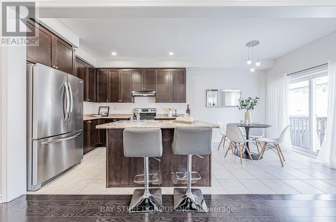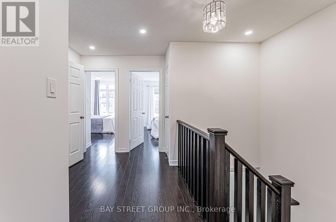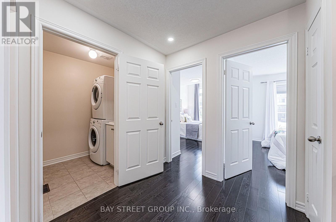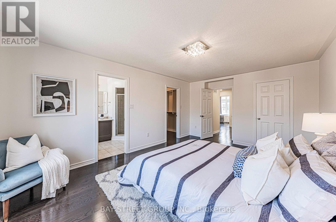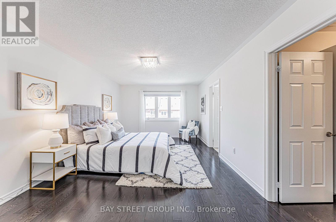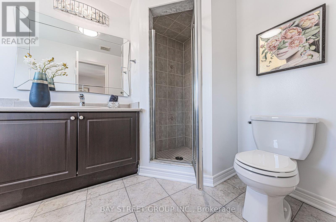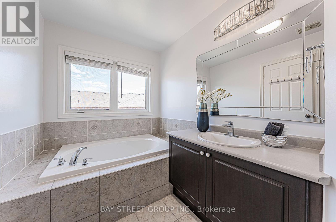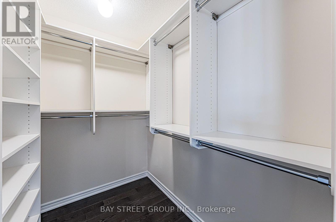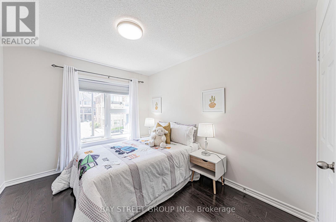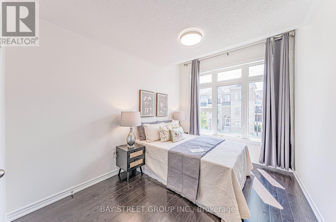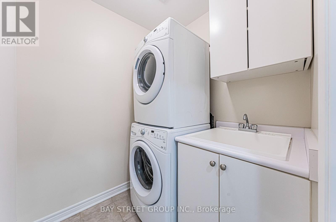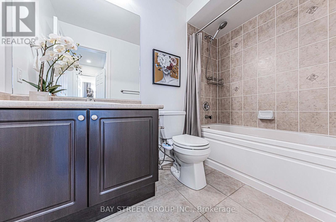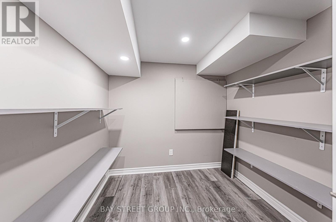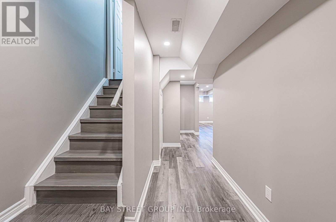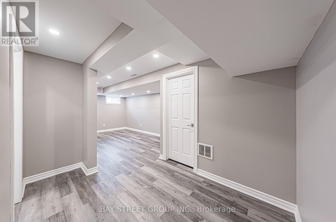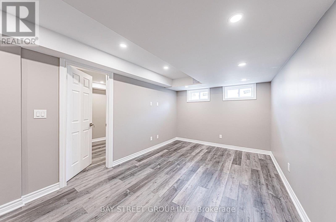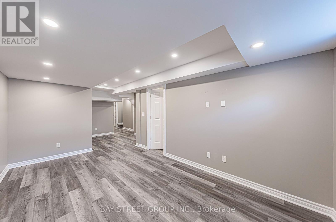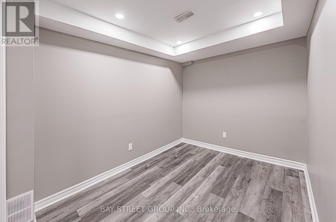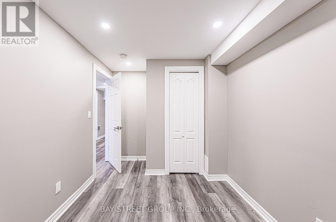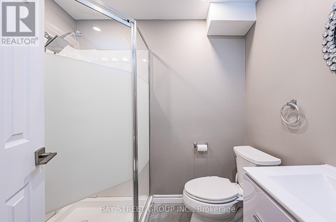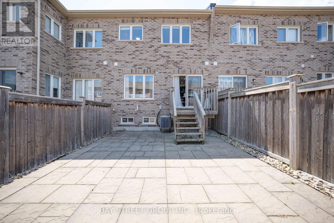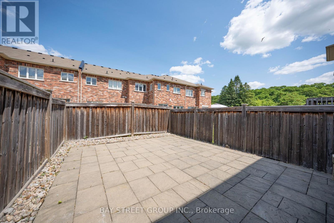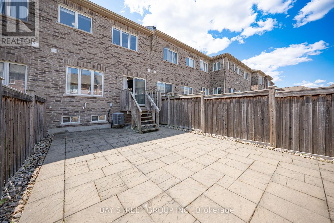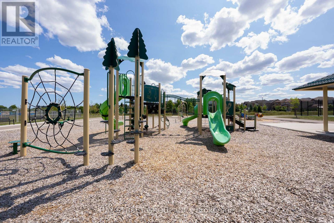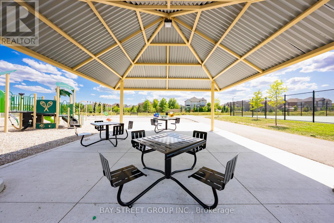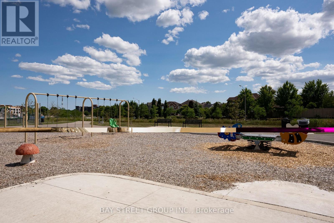28 Rougeview Park Crescent Markham, Ontario L6E 0P7
$3,300 Monthly
Spacious and updated 2-storey freehold townhome on a quiet, family-friendly street. Features 9-ft ceilings, hardwood floors, LED pot lights, and an open-concept layout filled with natural light. Modern kitchen with oversized island, stainless steel appliances & custom pantry; 3 bedrooms upstairs + 2nd-floor laundry; Primary bedroom with his & hers walk-in closets & 4-pc ensuite. Fully finished basement with 1 bedroom, 3-pc bath & open living area; Direct garage access, finished flooring, driveway fits 2 cars (no sidewalk)! Large private backyard with stone patio; Smoke-free, pet-free, freshly painted & move-in ready! Steps to parks & trails, close to GO Train, top schools, and everyday amenities.Beautiful, quiet neighborhood with a friendly community vibe. (id:24801)
Property Details
| MLS® Number | N12460874 |
| Property Type | Single Family |
| Community Name | Greensborough |
| Features | Carpet Free, In-law Suite |
| Parking Space Total | 3 |
Building
| Bathroom Total | 4 |
| Bedrooms Above Ground | 3 |
| Bedrooms Below Ground | 1 |
| Bedrooms Total | 4 |
| Appliances | Garage Door Opener Remote(s), Water Heater, Water Meter |
| Basement Development | Finished |
| Basement Type | N/a (finished) |
| Construction Style Attachment | Attached |
| Cooling Type | Central Air Conditioning |
| Exterior Finish | Brick, Stone |
| Flooring Type | Ceramic, Laminate, Hardwood |
| Foundation Type | Block |
| Half Bath Total | 1 |
| Heating Fuel | Natural Gas |
| Heating Type | Forced Air |
| Stories Total | 2 |
| Size Interior | 1,500 - 2,000 Ft2 |
| Type | Row / Townhouse |
| Utility Water | Municipal Water |
Parking
| Garage |
Land
| Acreage | No |
| Sewer | Sanitary Sewer |
| Size Depth | 98 Ft ,6 In |
| Size Frontage | 19 Ft ,8 In |
| Size Irregular | 19.7 X 98.5 Ft |
| Size Total Text | 19.7 X 98.5 Ft |
Rooms
| Level | Type | Length | Width | Dimensions |
|---|---|---|---|---|
| Second Level | Primary Bedroom | 5.81 m | 3.64 m | 5.81 m x 3.64 m |
| Second Level | Bedroom 2 | 3.64 m | 2.74 m | 3.64 m x 2.74 m |
| Second Level | Bedroom 3 | 3.38 m | 2.88 m | 3.38 m x 2.88 m |
| Second Level | Laundry Room | Measurements not available | ||
| Basement | Den | 3.4 m | 2.13 m | 3.4 m x 2.13 m |
| Basement | Pantry | Measurements not available | ||
| Basement | Great Room | 4.87 m | 2.74 m | 4.87 m x 2.74 m |
| Basement | Bedroom 4 | 3.65 m | 2.44 m | 3.65 m x 2.44 m |
| Main Level | Kitchen | 2.56 m | 3 m | 2.56 m x 3 m |
| Main Level | Eating Area | 2.56 m | 3 m | 2.56 m x 3 m |
| Main Level | Living Room | 8.64 m | 3 m | 8.64 m x 3 m |
| Main Level | Dining Room | 8.64 m | 3 m | 8.64 m x 3 m |
Contact Us
Contact us for more information
Rein Wang
Salesperson
www.linkedin.com/in/rein-wang-500b74167/
8300 Woodbine Ave Ste 500
Markham, Ontario L3R 9Y7
(905) 909-0101
(905) 909-0202
Yinan Xia
Broker
www.yinanxia.com/
www.linkedin.com/in/xiayinan
8300 Woodbine Ave Ste 500
Markham, Ontario L3R 9Y7
(905) 909-0101
(905) 909-0202


