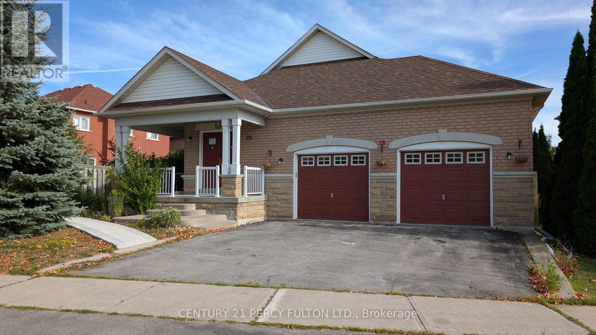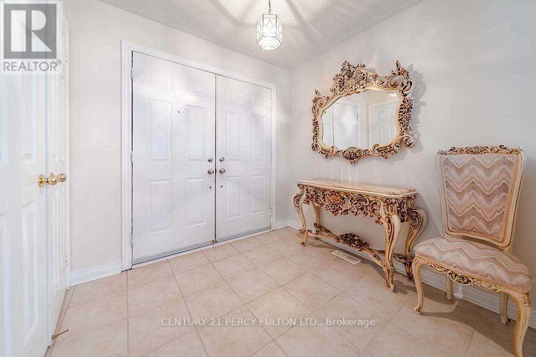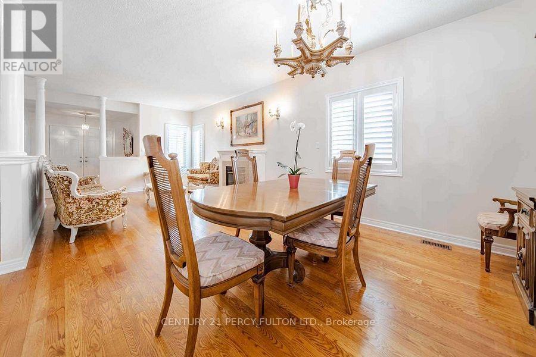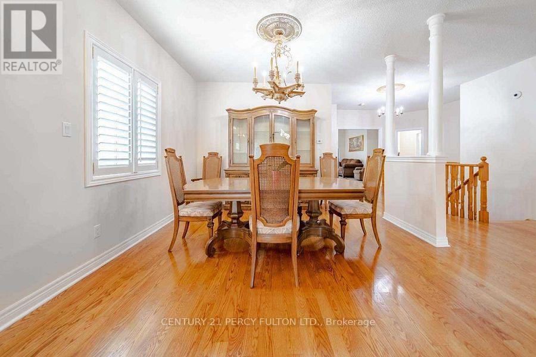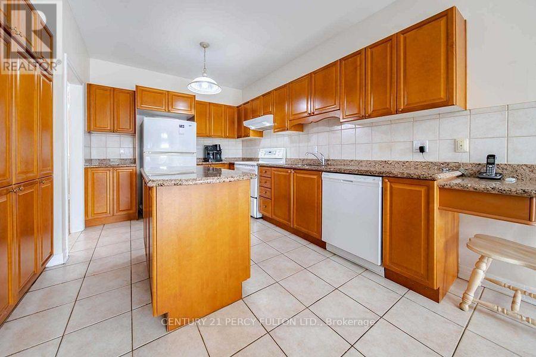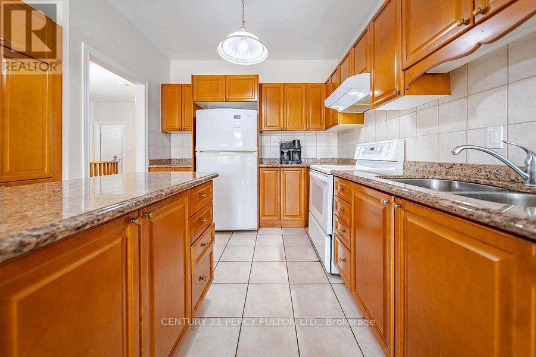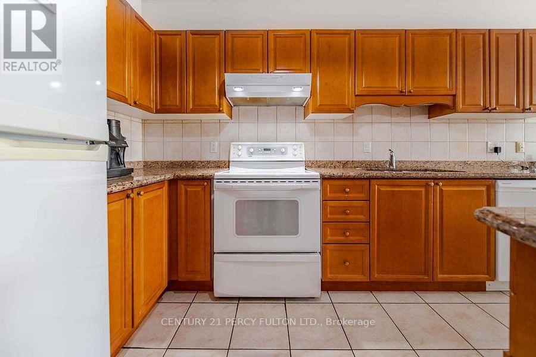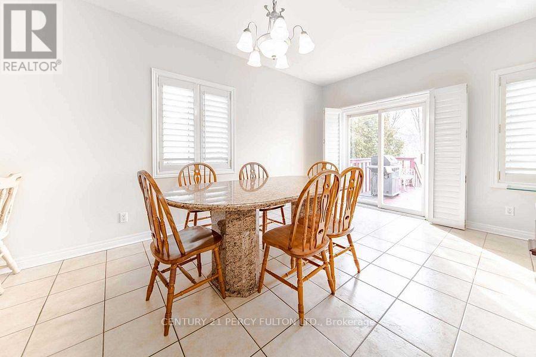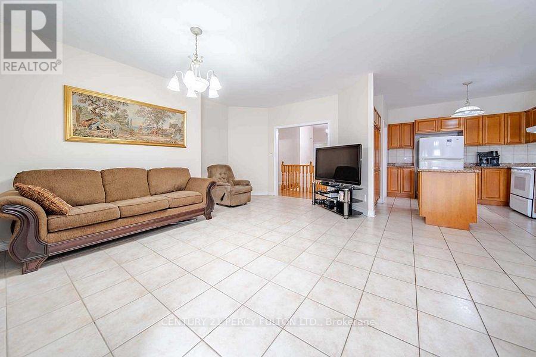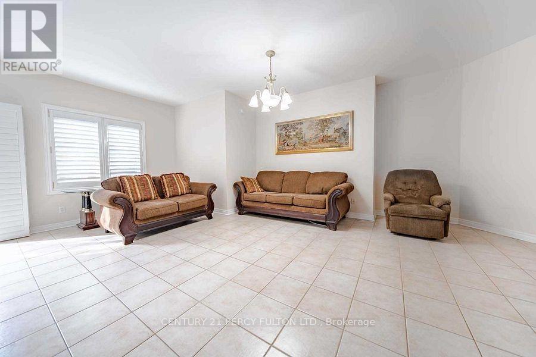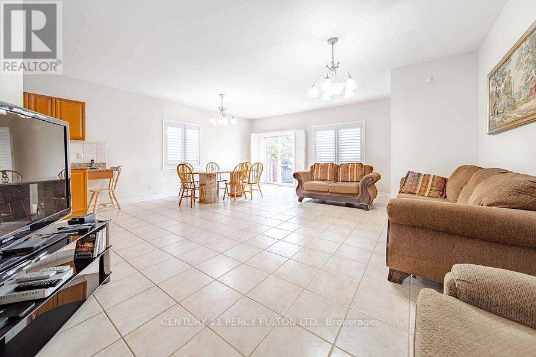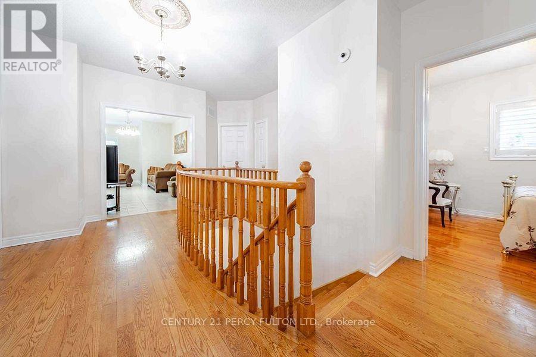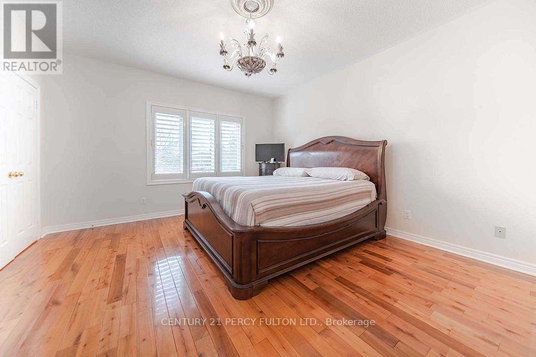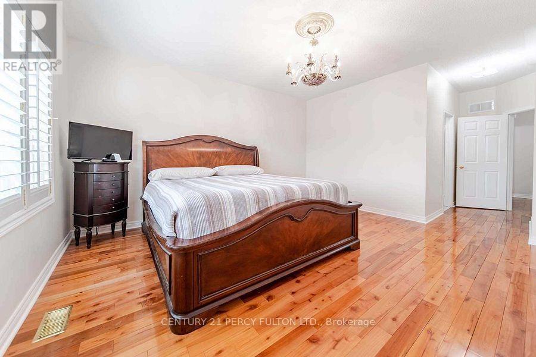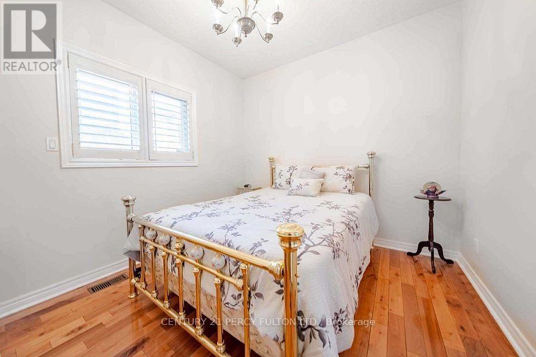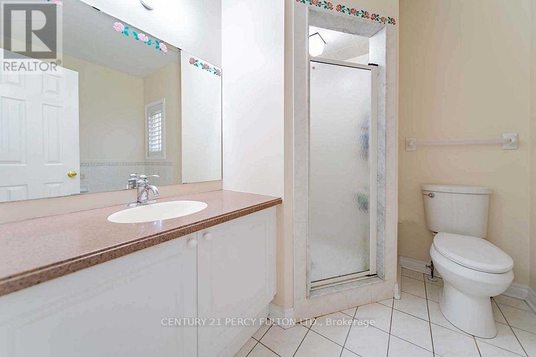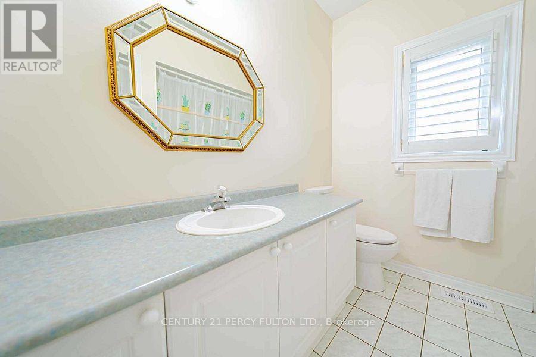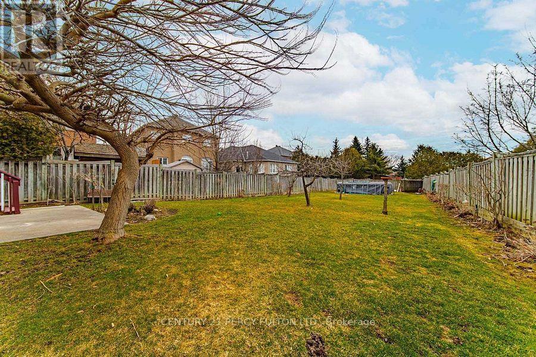28 Rouge Bank Drive Markham, Ontario L3S 4C7
$3,100 Monthly
This bright and spacious main floor of a raised bungalow is located in the highly sought-after Legacy community. The home offers three good-sized bedrooms, two full washrooms, a warm open living space filled with natural light, and the convenience of a separate washer and dryer. It also includes two parking spaces. Situated directly across from the highly rated Legacy Public School and just minutes from Highway 407, the location is ideal. Parks, walking trails, and major grocery stores such as Walmart and Longo's are all close by, making this a perfect choice for families and professionals seeking comfort and convenience. (id:24801)
Property Details
| MLS® Number | N12554208 |
| Property Type | Single Family |
| Community Name | Legacy |
| Amenities Near By | Hospital, Park, Public Transit, Schools |
| Features | Irregular Lot Size, Carpet Free, In Suite Laundry |
| Parking Space Total | 2 |
Building
| Bathroom Total | 2 |
| Bedrooms Above Ground | 3 |
| Bedrooms Total | 3 |
| Architectural Style | Raised Bungalow |
| Basement Features | Apartment In Basement, Separate Entrance |
| Basement Type | N/a, N/a |
| Construction Style Attachment | Detached |
| Cooling Type | Central Air Conditioning |
| Exterior Finish | Brick |
| Foundation Type | Block |
| Heating Fuel | Natural Gas |
| Heating Type | Forced Air |
| Stories Total | 1 |
| Size Interior | 1,500 - 2,000 Ft2 |
| Type | House |
| Utility Water | Municipal Water |
Parking
| Attached Garage | |
| Garage |
Land
| Acreage | No |
| Fence Type | Fenced Yard |
| Land Amenities | Hospital, Park, Public Transit, Schools |
| Sewer | Sanitary Sewer |
| Size Depth | 229 Ft ,4 In |
| Size Frontage | 65 Ft ,2 In |
| Size Irregular | 65.2 X 229.4 Ft |
| Size Total Text | 65.2 X 229.4 Ft |
Rooms
| Level | Type | Length | Width | Dimensions |
|---|---|---|---|---|
| Other | Living Room | 3.74 m | 5.57 m | 3.74 m x 5.57 m |
| Other | Bedroom | 4.02 m | 2.25 m | 4.02 m x 2.25 m |
| Other | Bedroom 2 | 3.5 m | 2.77 m | 3.5 m x 2.77 m |
| Other | Bedroom 3 | 3.41 m | 2.86 m | 3.41 m x 2.86 m |
| Other | Family Room | Measurements not available |
https://www.realtor.ca/real-estate/29113637/28-rouge-bank-drive-markham-legacy-legacy
Contact Us
Contact us for more information
Russell Mendonca
Salesperson
2911 Kennedy Road
Toronto, Ontario M1V 1S8
(416) 298-8200
(416) 298-6602
HTTP://www.c21percyfulton.com


