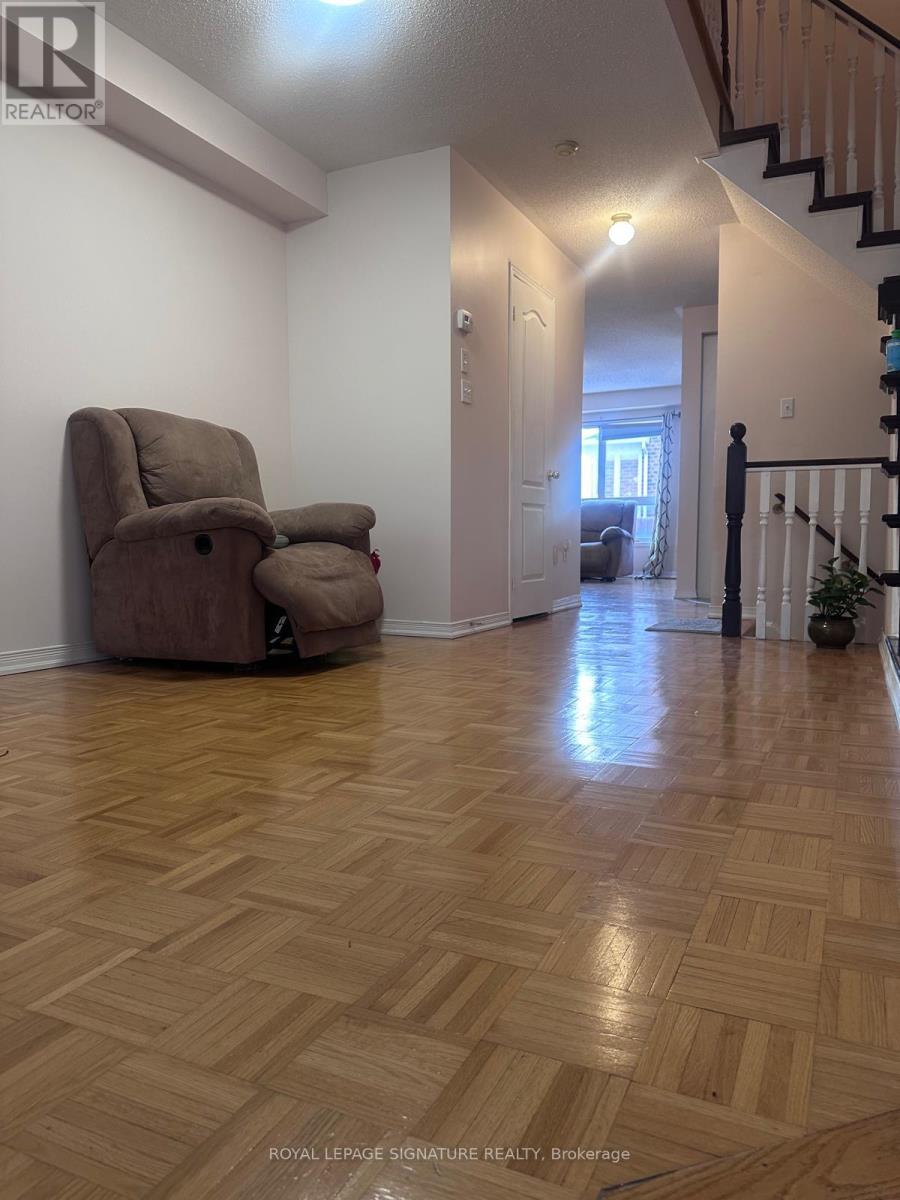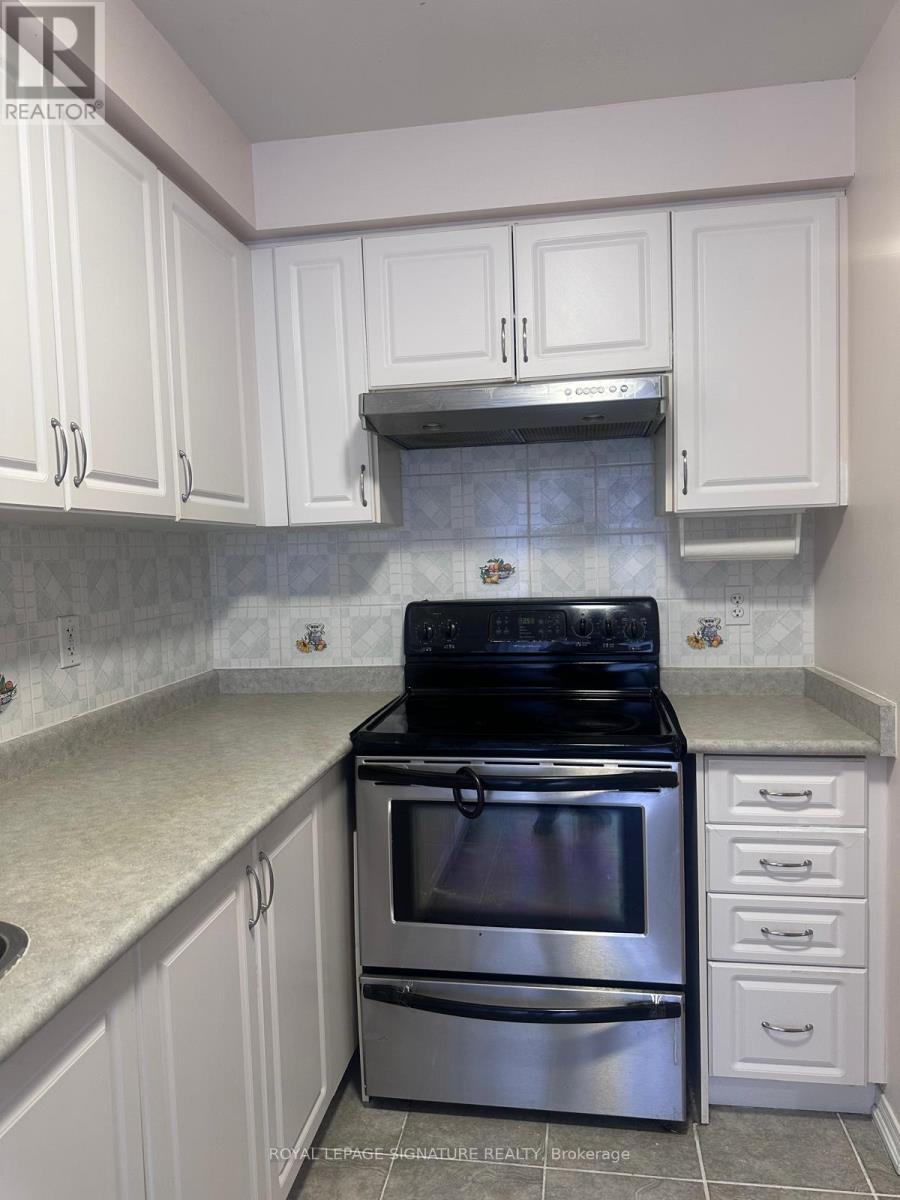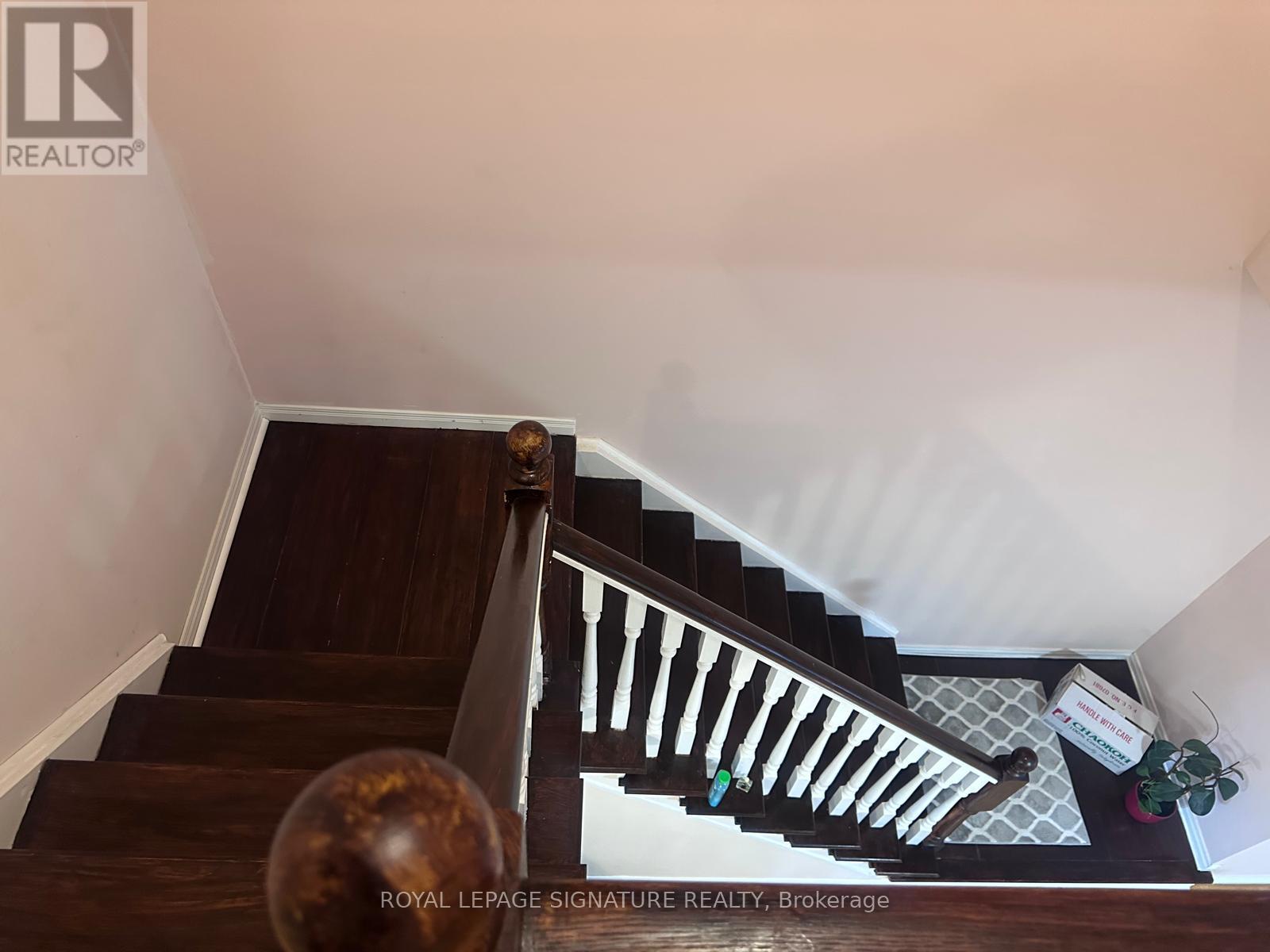28 Pompano Place Brampton, Ontario L6P 1N5
$859,000
A Perfect Opportunity to Own a Freehold Townhouse in a Prime Location !!! THE GORE ROAD / COTTRELLE BLVED!!! This charming townhouse features 3 spacious bedrooms and 3 washrooms, along with a finished basement that offers additional living space or a quiet work area. Upon entering, you're greeted by a bright living room that flows seamlessly into the family room, creating an inviting atmosphere. The kitchen and dining area lead to a deck overlooking the backyard, perfect for outdoor relaxation or entertainment. Upstairs, you'll find three comfortable bedrooms designed for rest and privacy. The partially finished basement provides a great opportunity for customization-ideal as a home office, play area, or extra storage. Located in a vibrant neighbourhood, this home is within proximity to places of worship, transit options, and more, making it a convenient choice for modern living. Walk out to the backyard and Access to Garage from the Backyard. **** EXTRAS **** Includes: Fridge, Stove, Dishwasher, Clothes Washer and Dryer and Window Coverings. (id:24801)
Property Details
| MLS® Number | W11937806 |
| Property Type | Single Family |
| Community Name | Bram East |
| Amenities Near By | Park, Schools, Public Transit |
| Features | Carpet Free |
| Parking Space Total | 3 |
| Structure | Deck |
Building
| Bathroom Total | 3 |
| Bedrooms Above Ground | 3 |
| Bedrooms Total | 3 |
| Basement Development | Finished |
| Basement Type | N/a (finished) |
| Construction Style Attachment | Attached |
| Cooling Type | Central Air Conditioning |
| Exterior Finish | Brick, Concrete |
| Flooring Type | Parquet, Ceramic, Hardwood, Vinyl |
| Foundation Type | Concrete |
| Half Bath Total | 1 |
| Heating Fuel | Natural Gas |
| Heating Type | Forced Air |
| Stories Total | 2 |
| Type | Row / Townhouse |
| Utility Water | Municipal Water |
Parking
| Attached Garage |
Land
| Acreage | No |
| Land Amenities | Park, Schools, Public Transit |
| Sewer | Sanitary Sewer |
| Size Depth | 83 Ft ,10 In |
| Size Frontage | 24 Ft ,7 In |
| Size Irregular | 24.6 X 83.86 Ft |
| Size Total Text | 24.6 X 83.86 Ft |
Rooms
| Level | Type | Length | Width | Dimensions |
|---|---|---|---|---|
| Basement | Recreational, Games Room | 6.01 m | 4.08 m | 6.01 m x 4.08 m |
| Basement | Recreational, Games Room | 3.78 m | 8.3 m | 3.78 m x 8.3 m |
| Main Level | Living Room | 5.25 m | 2.97 m | 5.25 m x 2.97 m |
| Main Level | Dining Room | 5.25 m | 2.97 m | 5.25 m x 2.97 m |
| Main Level | Family Room | 3.48 m | 4.57 m | 3.48 m x 4.57 m |
| Main Level | Kitchen | 2.33 m | 3.15 m | 2.33 m x 3.15 m |
| Main Level | Eating Area | 2.35 m | 2.51 m | 2.35 m x 2.51 m |
| Upper Level | Primary Bedroom | 4.21 m | 5.2 m | 4.21 m x 5.2 m |
| Upper Level | Bedroom 2 | 3.75 m | 3.3 m | 3.75 m x 3.3 m |
| Upper Level | Bedroom 3 | 3.96 m | 3.96 m | 3.96 m x 3.96 m |
Utilities
| Cable | Available |
| Sewer | Available |
https://www.realtor.ca/real-estate/27835558/28-pompano-place-brampton-bram-east-bram-east
Contact Us
Contact us for more information
Saeed Anwar
Broker
www.saeedanwar.ca/
www.facebook.com/SaeedanwarToronto/
twitter.com/14163123004Info
www.linkedin.com/in/saeed-anwar-86624020/
8 Sampson Mews Suite 201 The Shops At Don Mills
Toronto, Ontario M3C 0H5
(416) 443-0300
(416) 443-8619




























