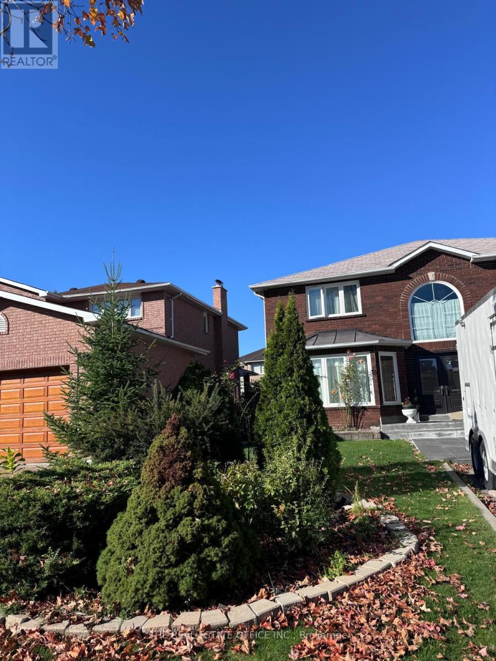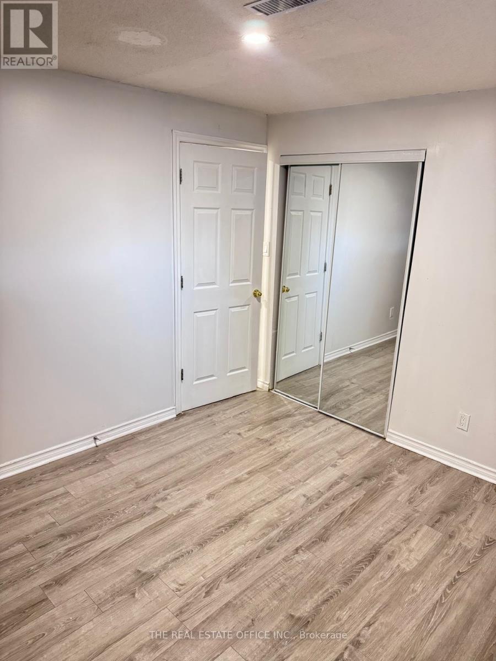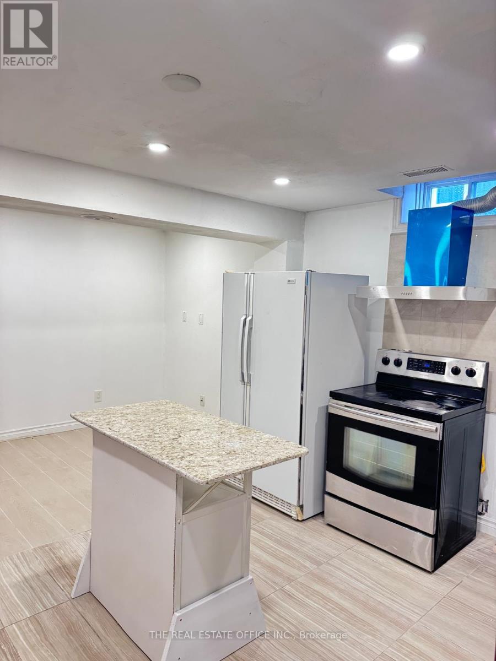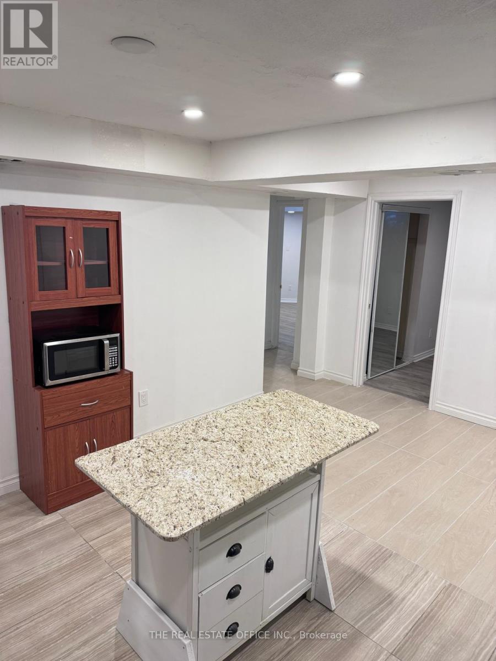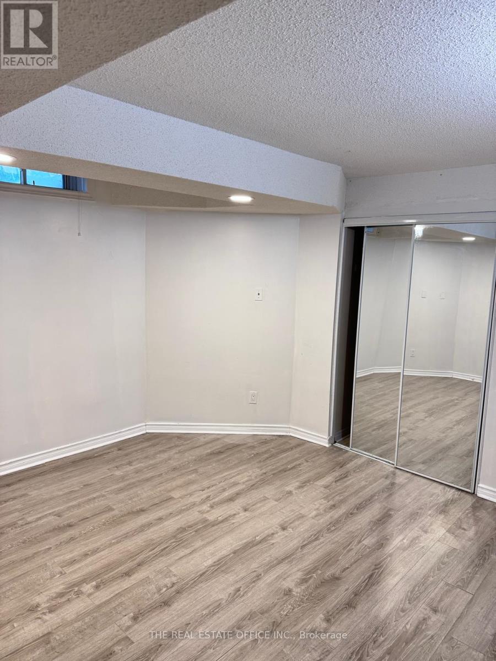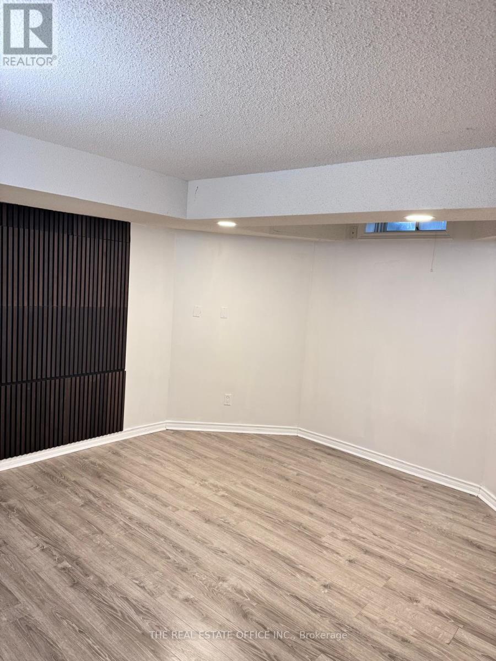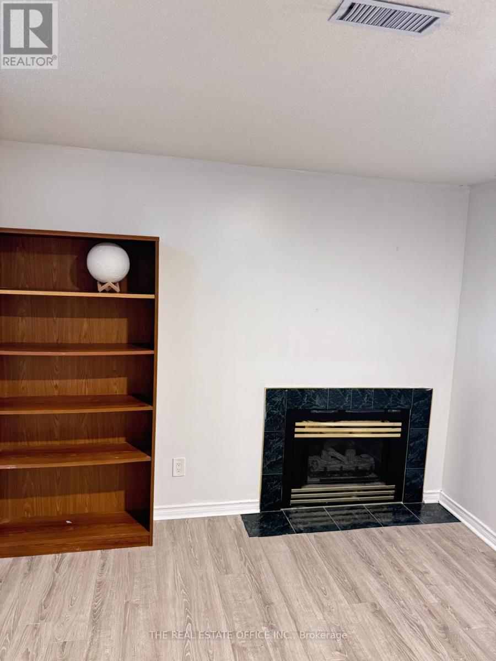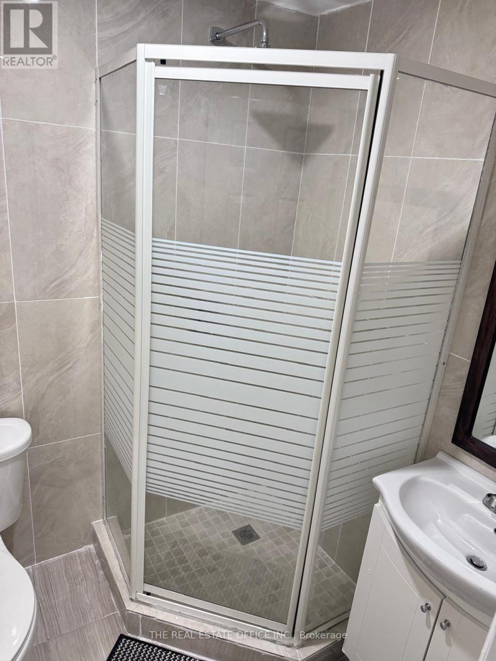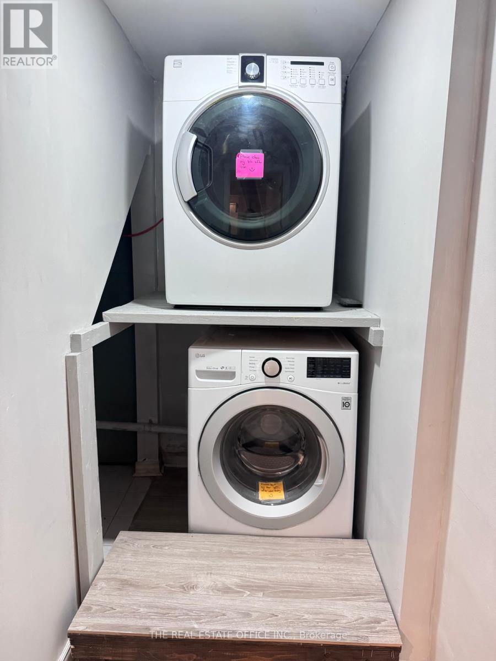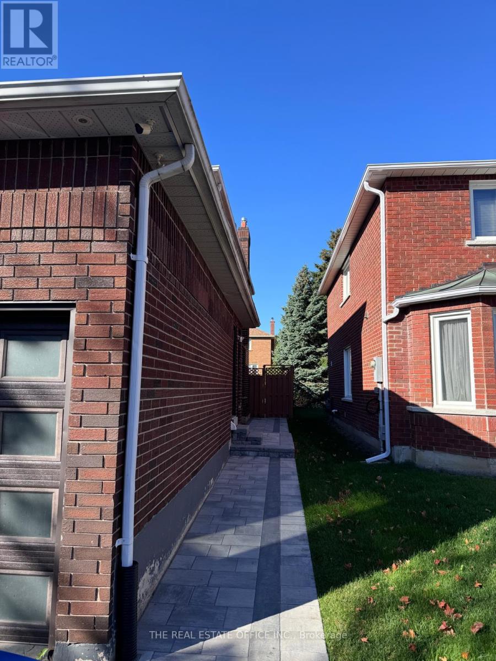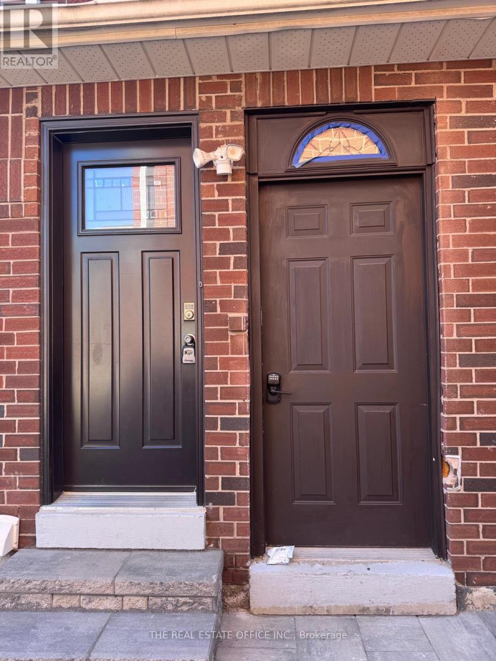28 Piccadilly Road Richmond Hill, Ontario L4B 1S4
2 Bedroom
1 Bathroom
3,000 - 3,500 ft2
Fireplace
Central Air Conditioning
Forced Air
$1,800 Monthly
Newly renovated, bright and spacious basement apartment featuring two large bedrooms with mirrored built-in closets, a cozy fireplace, private separate entrance, and one parking space. Ideally located near Bayview and Hwy 7 in Richmond Hill, just minutes to YRT/Viva transit, Highway 407 and 404, shopping, schools, and all amenities. Tenant responsible for 1/3 of utilities only (id:24801)
Property Details
| MLS® Number | N12435835 |
| Property Type | Single Family |
| Community Name | Doncrest |
| Features | Carpet Free |
| Parking Space Total | 1 |
Building
| Bathroom Total | 1 |
| Bedrooms Above Ground | 2 |
| Bedrooms Total | 2 |
| Appliances | Water Heater - Tankless |
| Basement Features | Apartment In Basement, Separate Entrance |
| Basement Type | N/a, N/a |
| Construction Status | Insulation Upgraded |
| Cooling Type | Central Air Conditioning |
| Exterior Finish | Brick |
| Fireplace Present | Yes |
| Flooring Type | Tile, Vinyl |
| Foundation Type | Brick |
| Heating Fuel | Natural Gas |
| Heating Type | Forced Air |
| Stories Total | 2 |
| Size Interior | 3,000 - 3,500 Ft2 |
| Type | Other |
| Utility Water | Municipal Water |
Parking
| Garage |
Land
| Acreage | No |
| Sewer | Sanitary Sewer |
| Size Irregular | . |
| Size Total Text | . |
Rooms
| Level | Type | Length | Width | Dimensions |
|---|---|---|---|---|
| Basement | Kitchen | 3.2 m | 3.5 m | 3.2 m x 3.5 m |
| Basement | Dining Room | 2.7 m | 3.2 m | 2.7 m x 3.2 m |
| Basement | Bathroom | 2.5 m | 2.8 m | 2.5 m x 2.8 m |
| Basement | Bedroom | 3.5 m | 4 m | 3.5 m x 4 m |
| Basement | Bedroom 2 | 3.7 m | 4 m | 3.7 m x 4 m |
https://www.realtor.ca/real-estate/28932273/28-piccadilly-road-richmond-hill-doncrest-doncrest
Contact Us
Contact us for more information
Mary Ghelichkhani
Broker
The Real Estate Office Inc.
42 Fort York Blvd
Toronto, Ontario M5V 3Z3
42 Fort York Blvd
Toronto, Ontario M5V 3Z3
(416) 883-0095
(416) 883-0096
www.therealestateoffice.ca/


