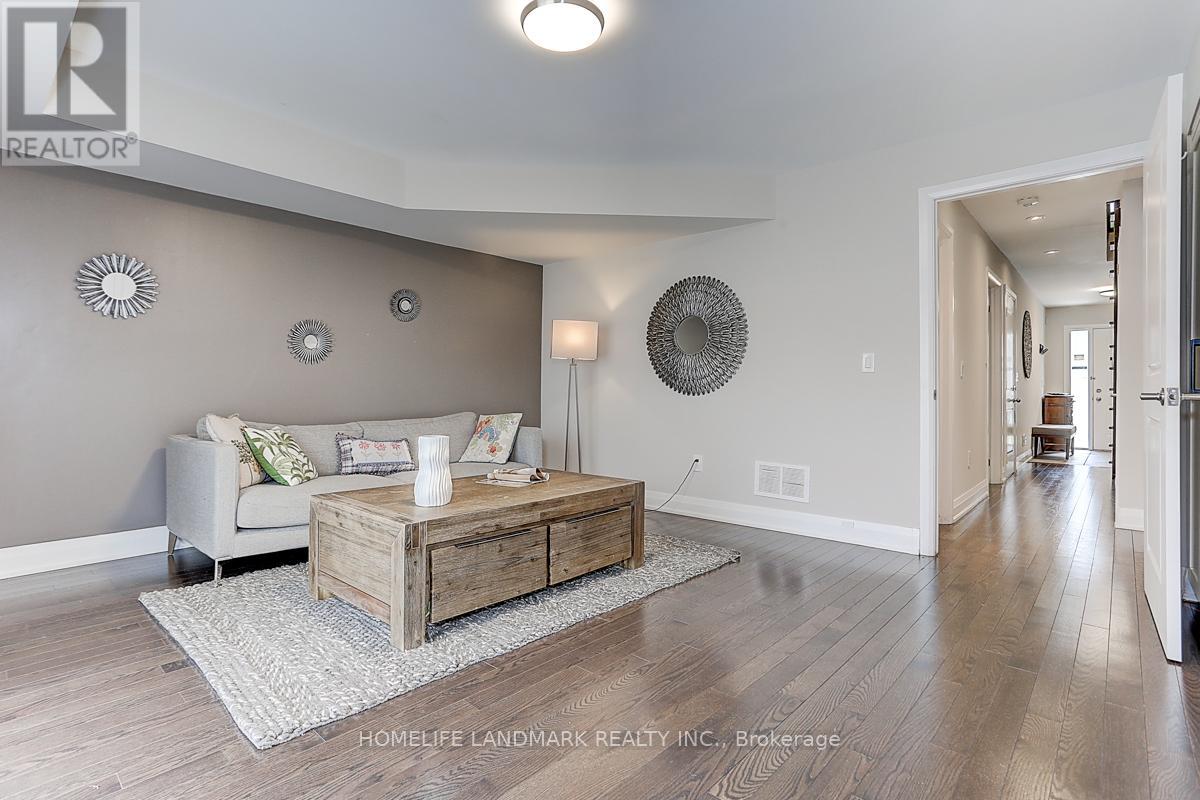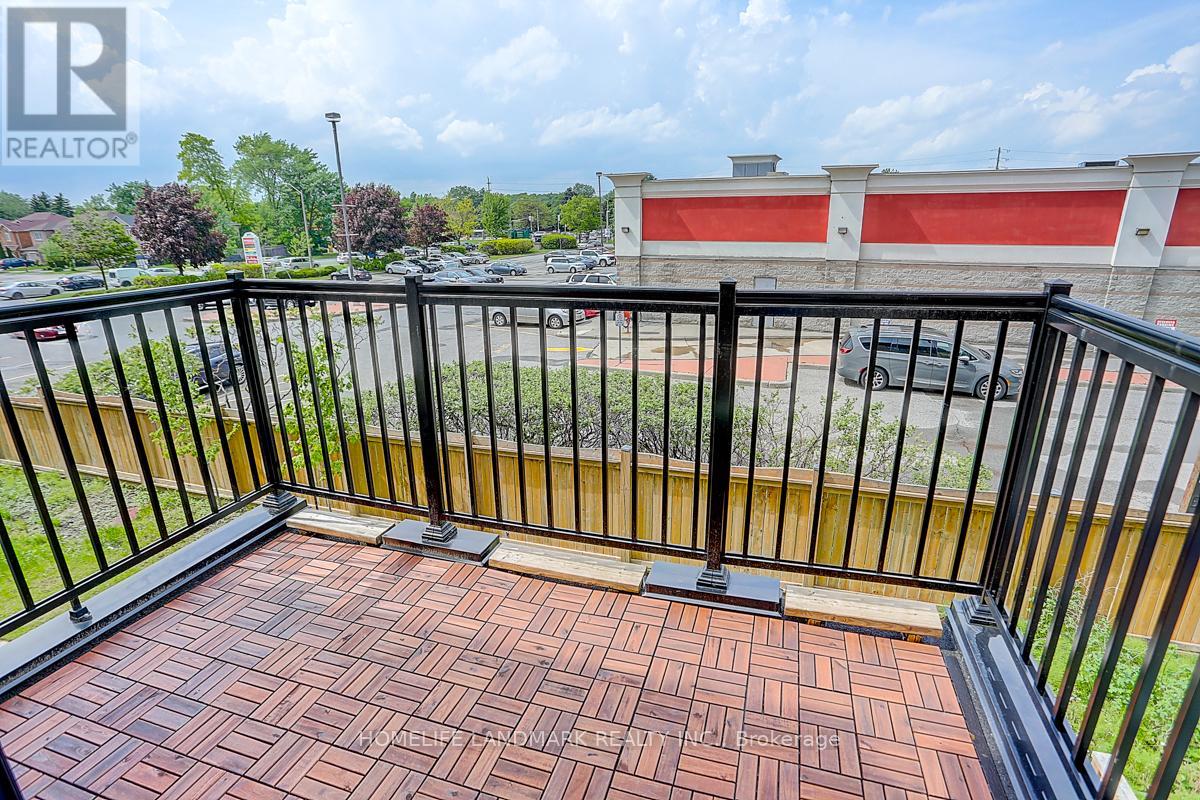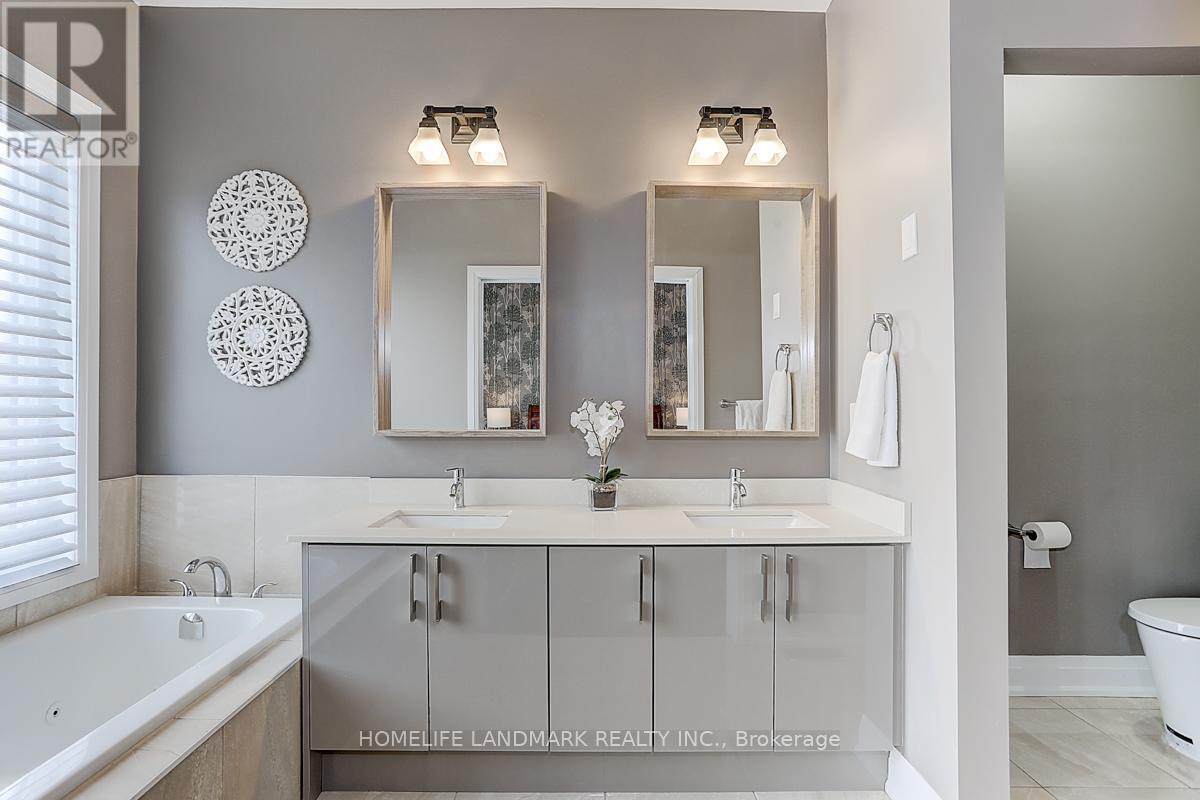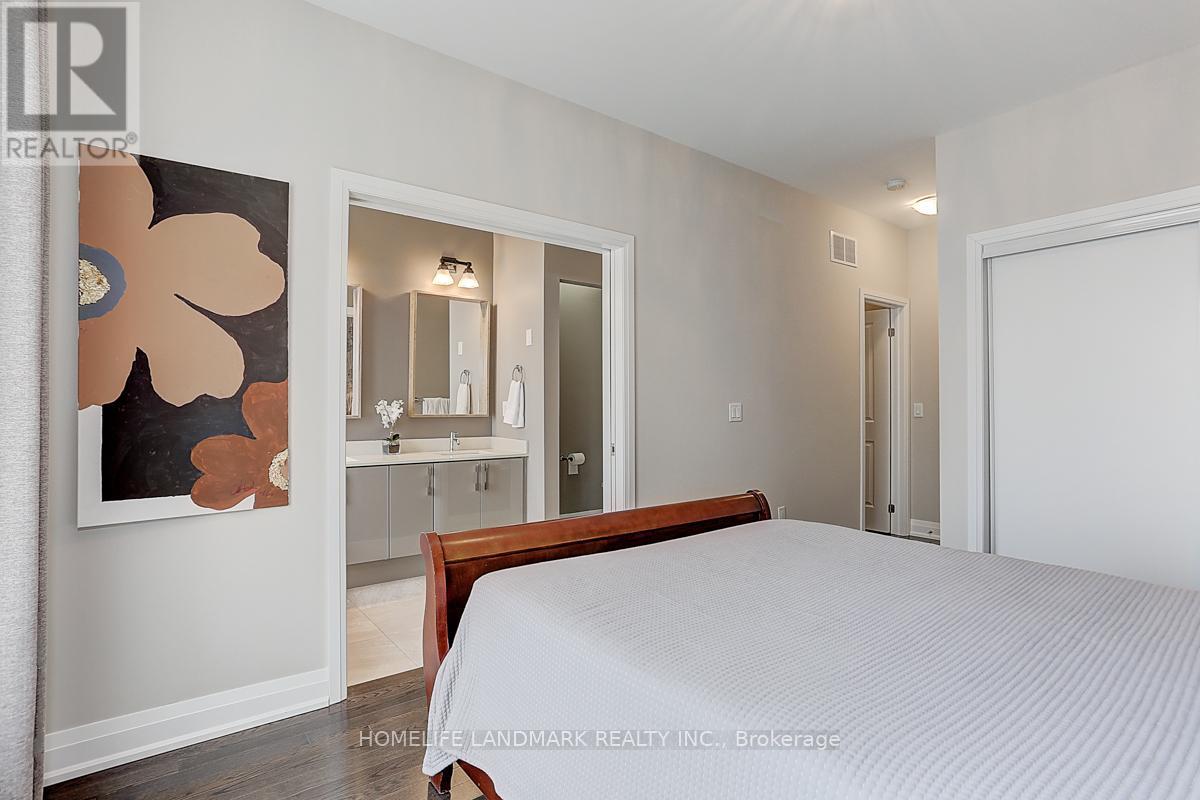28 Mcgurran Lane Richmond Hill, Ontario L4B 0G8
$1,699,900Maintenance, Parcel of Tied Land
$177.50 Monthly
Maintenance, Parcel of Tied Land
$177.50 MonthlyMUST SEE!! One owner,6 yrs 2300SQft+ of unique & lavish living in High demand Doncrest Area. Top to bottom, $$$$$ of high-end RENO, Super rare 4bdrms 4baths, Bright& modern designed home!!***Upgraded hardwood floor &stairs ***potlights thru-out the house*** Upgraded giant kitchen quartz countertop with waterfall edge.*** Subdued elegantly designed wallpaper background wall*** Master Bdrm with custom built walk in closets.***Jacuzzi in ensuite, Double faucet***Custom built bathroom in Upper floor, with unframe glass shower & huge wall tiles, only the BEST used! ***Full custom designed wall-size wardrobe.***All 9 feet ceiling on Main & Upper Floors!*** Upgrade front loading washer & dryer ***12' x 18' BIG size Deck on Ground floor ***NEW Painting whole house***mins to schools, Medical center ,restaurants, shopping, HWY and parks. **** EXTRAS **** SS Gas Stove, range hood, Fridge, dishwasher, microwave, washer & dryer , all existing windows covering & light fixture (id:24801)
Property Details
| MLS® Number | N11930693 |
| Property Type | Single Family |
| Community Name | Doncrest |
| ParkingSpaceTotal | 2 |
Building
| BathroomTotal | 4 |
| BedroomsAboveGround | 3 |
| BedroomsBelowGround | 1 |
| BedroomsTotal | 4 |
| ConstructionStyleAttachment | Semi-detached |
| CoolingType | Central Air Conditioning |
| ExteriorFinish | Brick |
| FlooringType | Hardwood, Laminate |
| FoundationType | Concrete |
| HalfBathTotal | 1 |
| HeatingFuel | Natural Gas |
| HeatingType | Forced Air |
| StoriesTotal | 3 |
| Type | House |
| UtilityWater | Municipal Water |
Parking
| Garage |
Land
| Acreage | No |
| Sewer | Sanitary Sewer |
| SizeDepth | 91 Ft ,11 In |
| SizeFrontage | 20 Ft ,4 In |
| SizeIrregular | 20.34 X 91.95 Ft |
| SizeTotalText | 20.34 X 91.95 Ft |
Rooms
| Level | Type | Length | Width | Dimensions |
|---|---|---|---|---|
| Lower Level | Bedroom 4 | 5.1 m | 3.1 m | 5.1 m x 3.1 m |
| Main Level | Living Room | 5 m | 5.45 m | 5 m x 5.45 m |
| Main Level | Dining Room | 5 m | 4 m | 5 m x 4 m |
| Main Level | Kitchen | 5.35 m | 4.05 m | 5.35 m x 4.05 m |
| Upper Level | Primary Bedroom | 5.9 m | 2.85 m | 5.9 m x 2.85 m |
| Upper Level | Bedroom 2 | 5.15 m | 2.2 m | 5.15 m x 2.2 m |
| Upper Level | Bedroom 3 | 5.15 m | 2.2 m | 5.15 m x 2.2 m |
https://www.realtor.ca/real-estate/27818920/28-mcgurran-lane-richmond-hill-doncrest-doncrest
Interested?
Contact us for more information
Dan Su
Salesperson
7240 Woodbine Ave Unit 103
Markham, Ontario L3R 1A4
Andy Kong
Salesperson
7240 Woodbine Ave Unit 103
Markham, Ontario L3R 1A4











































