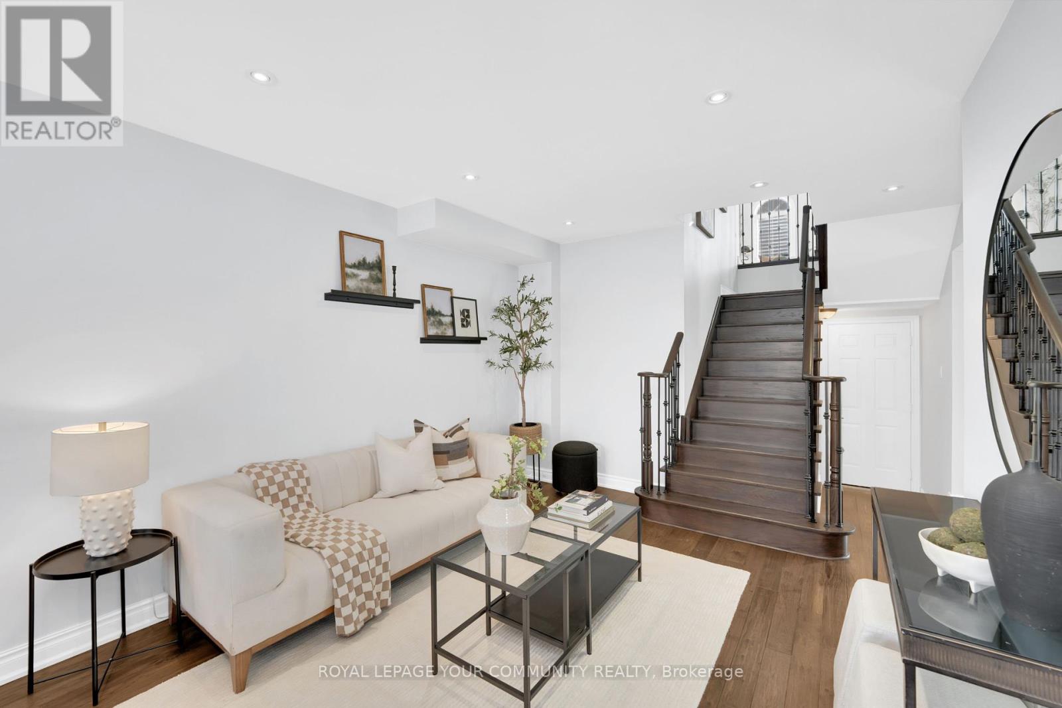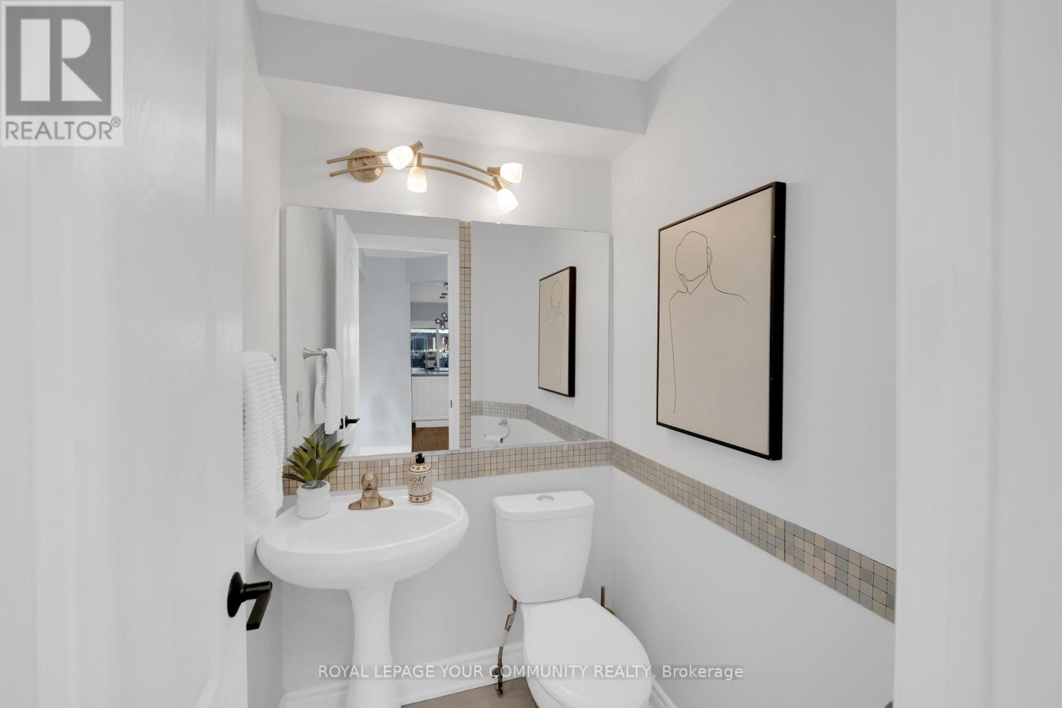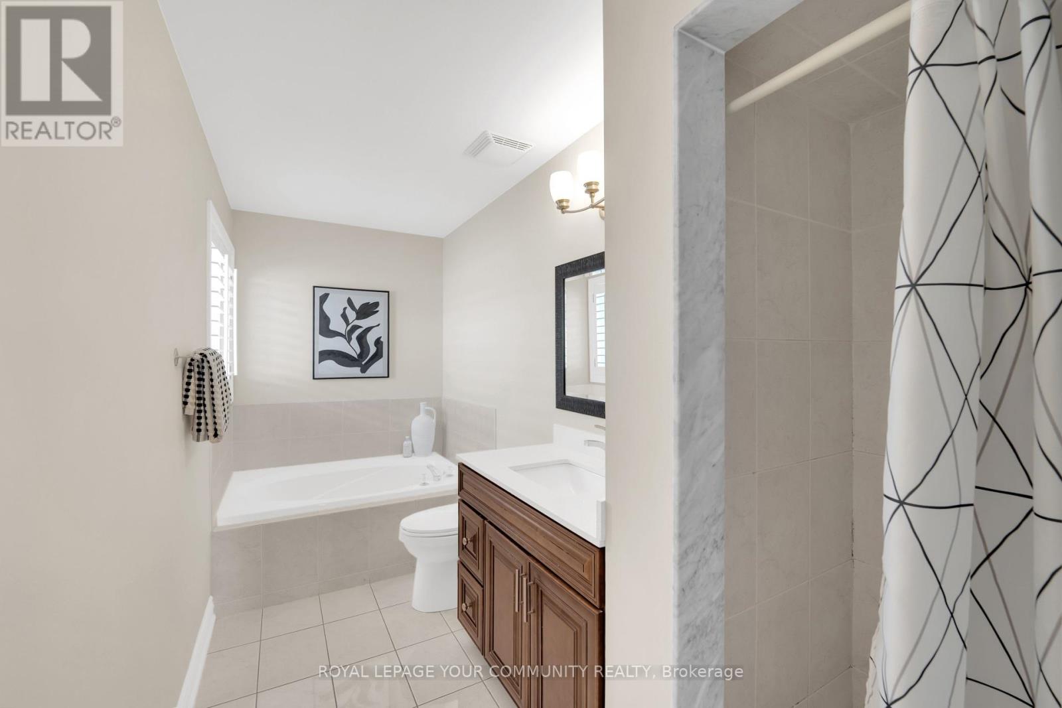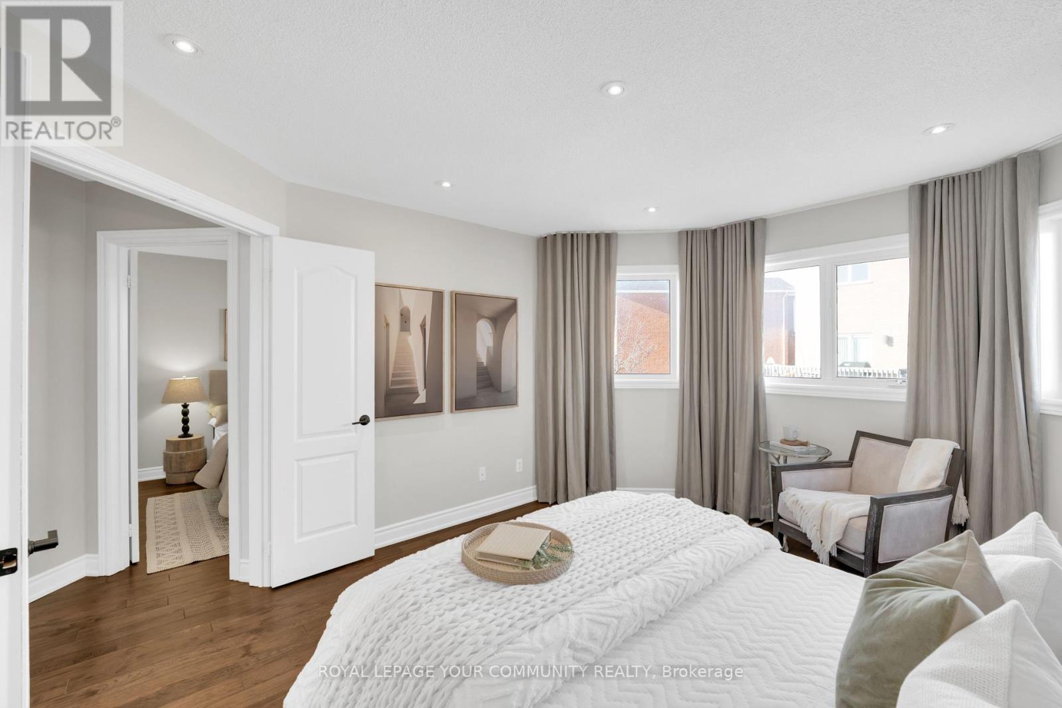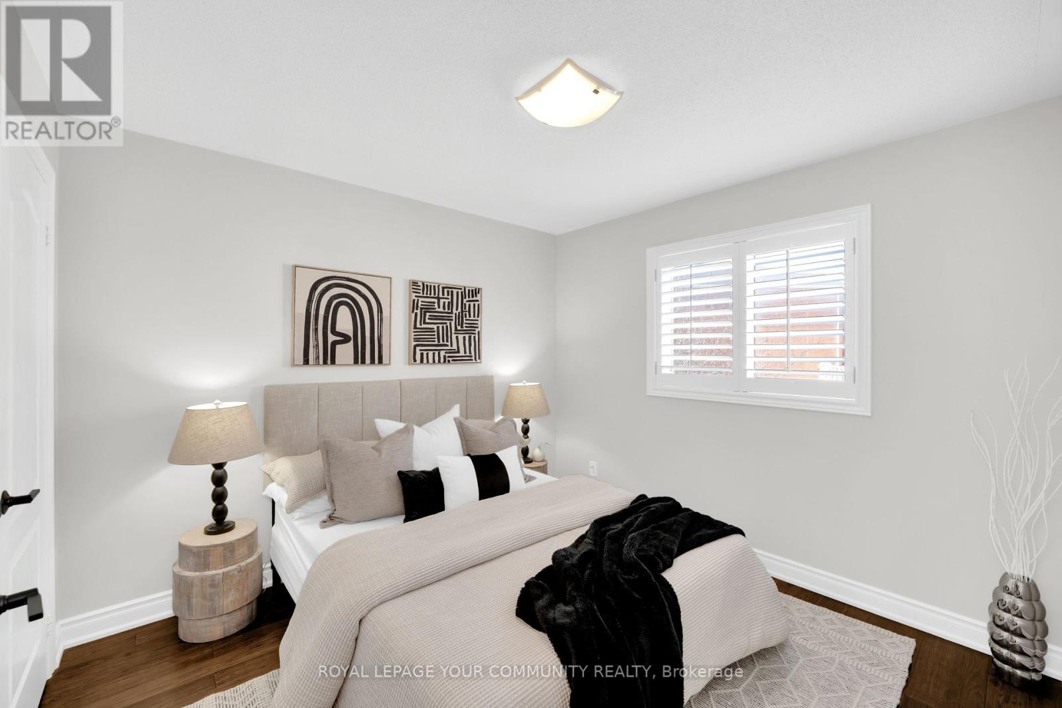28 Kildrummy Gate Vaughan, Ontario L6A 2W9
$1,399,999
Welcome to this bright and spacious 3+1 bedroom gem in the coveted Maple neighbourhood, offering over 2500 sq ft of living space. The inviting main floor boasts a custom-designed kitchen with granite countertops, a sleek backsplash, stainless steel appliances, an eat-in area, and abundant storage for all your culinary needs. The dining area is perfect for hosting family gatherings and special occasions. Upstairs, the versatile family room features a cozy fireplace and can easily convert into a fourth bedroom, offering flexibility for a growing family. The primary bedroom adds a touch of contemporary charm with its custom design, featuring pendant lighting and a wood panel backdrop. The fully finished basement offers endless possibilities with a private bedroom, a newly renovated 3-piece bath with a large glass shower, and additional storage. This space is ideal for a guest suite, in-law setup, or recreation area. Outside, the low-maintenance, fully fenced backyard is an entertainers dream, featuring a pergola with a dark grey shade cover, a spacious concrete patio for family meals, and plenty of room for kids to play no grass cutting required! Additional features include durable hardwood flooring throughout, a brand-new furnace, and an EV charging rough-in for electric vehicle owners. Situated in a prime location, this home is just minutes from Maple GO Station, Cortellucci Vaughan Hospital, Highway 400, and top-rated schools. Enjoy the best of Vaughan with nearby indoor playgrounds, Wonderland, Vaughan Mills, and convenient access to TTC subway stations. **** EXTRAS **** Brand New Furnace (2024) (id:24801)
Open House
This property has open houses!
1:00 pm
Ends at:3:00 pm
1:00 pm
Ends at:3:00 pm
Property Details
| MLS® Number | N11926246 |
| Property Type | Single Family |
| Community Name | Maple |
| AmenitiesNearBy | Hospital, Public Transit, Schools |
| CommunityFeatures | Community Centre |
| Features | Irregular Lot Size |
| ParkingSpaceTotal | 6 |
Building
| BathroomTotal | 4 |
| BedroomsAboveGround | 3 |
| BedroomsBelowGround | 1 |
| BedroomsTotal | 4 |
| Appliances | Dishwasher, Dryer, Refrigerator, Stove, Washer, Window Coverings |
| BasementDevelopment | Finished |
| BasementType | N/a (finished) |
| ConstructionStyleAttachment | Detached |
| CoolingType | Central Air Conditioning |
| ExteriorFinish | Brick |
| FireplacePresent | Yes |
| FoundationType | Unknown |
| HalfBathTotal | 1 |
| HeatingFuel | Natural Gas |
| HeatingType | Forced Air |
| StoriesTotal | 2 |
| Type | House |
| UtilityWater | Municipal Water |
Parking
| Attached Garage |
Land
| Acreage | No |
| LandAmenities | Hospital, Public Transit, Schools |
| Sewer | Sanitary Sewer |
| SizeDepth | 103 Ft |
| SizeFrontage | 32 Ft ,10 In |
| SizeIrregular | 32.84 X 103 Ft |
| SizeTotalText | 32.84 X 103 Ft |
Rooms
| Level | Type | Length | Width | Dimensions |
|---|---|---|---|---|
| Second Level | Primary Bedroom | 3.7 m | 5.08 m | 3.7 m x 5.08 m |
| Second Level | Bedroom 2 | 2.97 m | 3.06 m | 2.97 m x 3.06 m |
| Second Level | Bedroom 3 | 3.03 m | 3.18 m | 3.03 m x 3.18 m |
| Second Level | Media | 3.75 m | 4.09 m | 3.75 m x 4.09 m |
| Basement | Living Room | 3.72 m | 6.3 m | 3.72 m x 6.3 m |
| Basement | Utility Room | 1.92 m | 1.8 m | 1.92 m x 1.8 m |
| Basement | Bedroom | 3.13 m | 3.5 m | 3.13 m x 3.5 m |
| Main Level | Foyer | 1.56 m | 2.02 m | 1.56 m x 2.02 m |
| Main Level | Living Room | 3.71 m | 4.78 m | 3.71 m x 4.78 m |
| Main Level | Dining Room | 3.23 m | 3.28 m | 3.23 m x 3.28 m |
| Main Level | Kitchen | 3.44 m | 5.87 m | 3.44 m x 5.87 m |
| Main Level | Laundry Room | 1.63 m | 2.6 m | 1.63 m x 2.6 m |
https://www.realtor.ca/real-estate/27808701/28-kildrummy-gate-vaughan-maple-maple
Interested?
Contact us for more information
Frank Vella
Broker
9411 Jane Street
Vaughan, Ontario L6A 4J3
Sophie Fantin
Salesperson
9411 Jane Street
Vaughan, Ontario L6A 4J3








