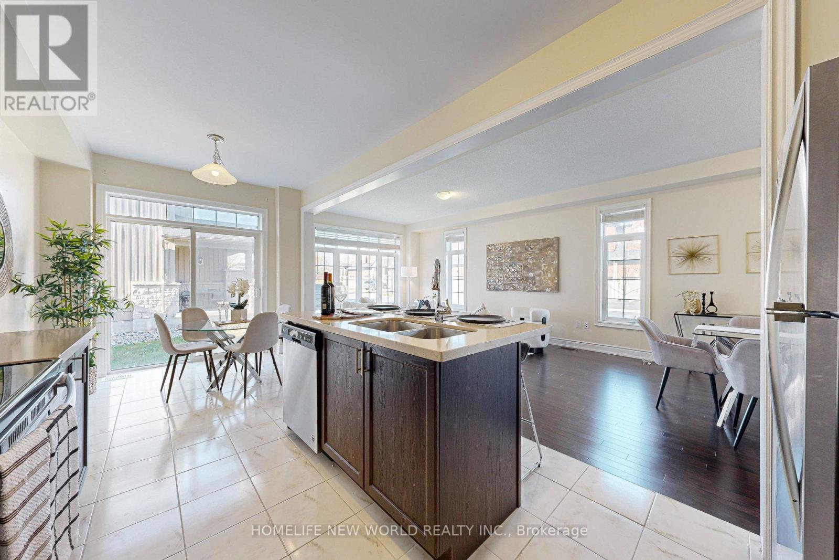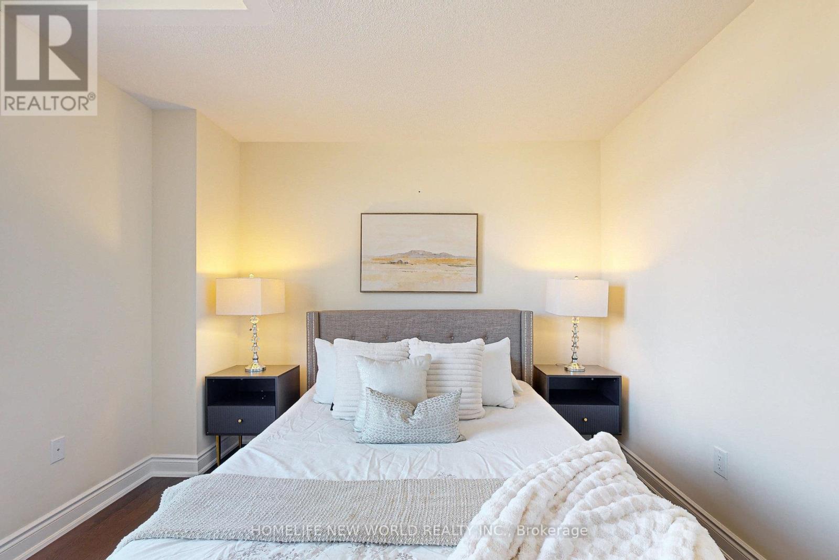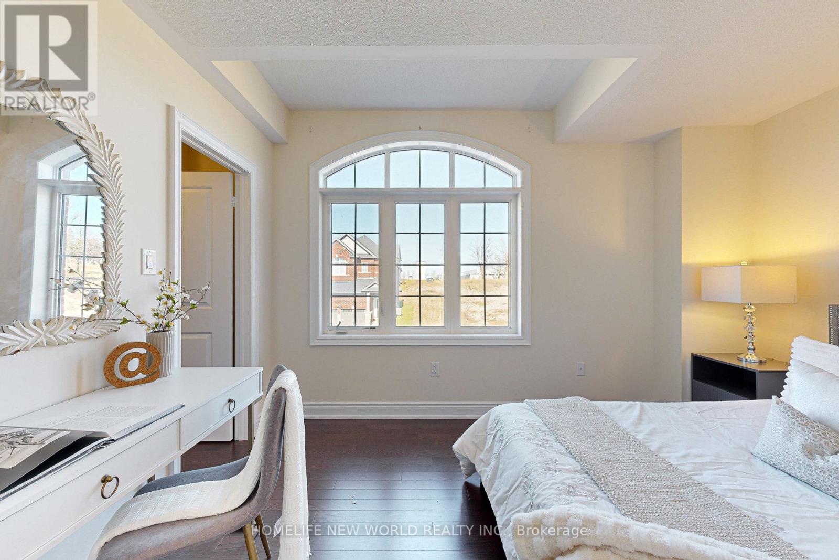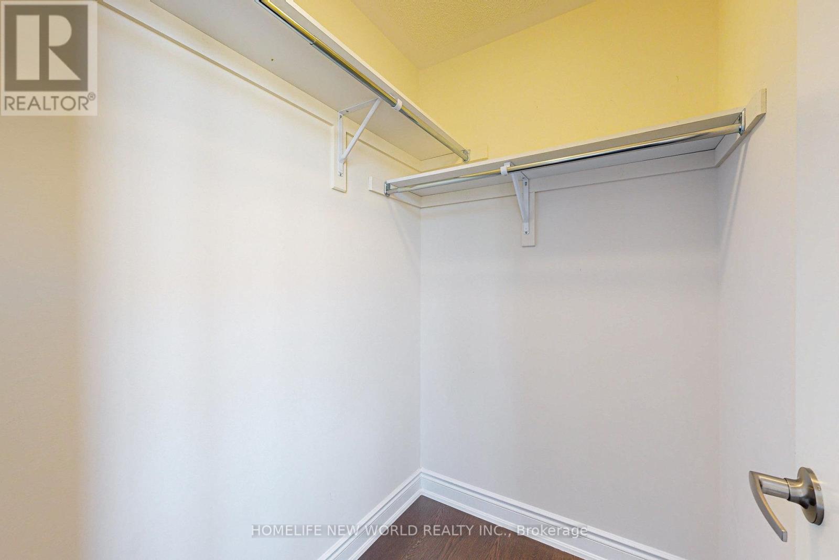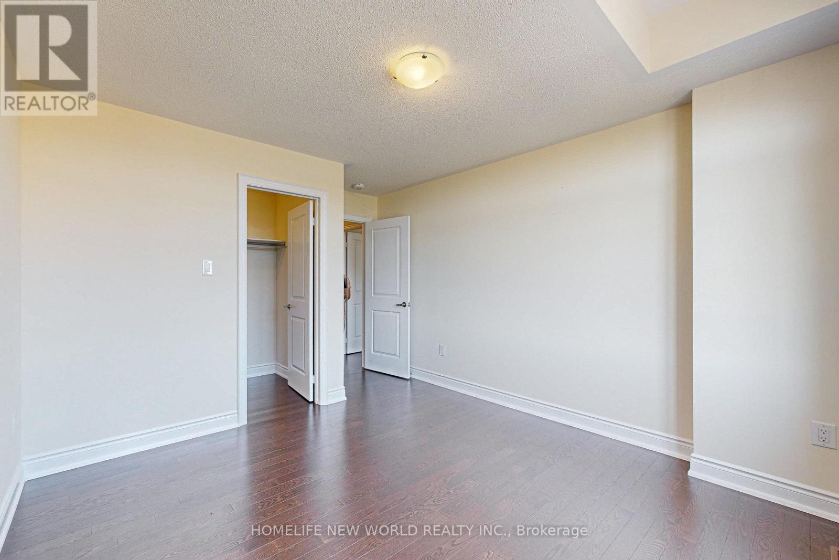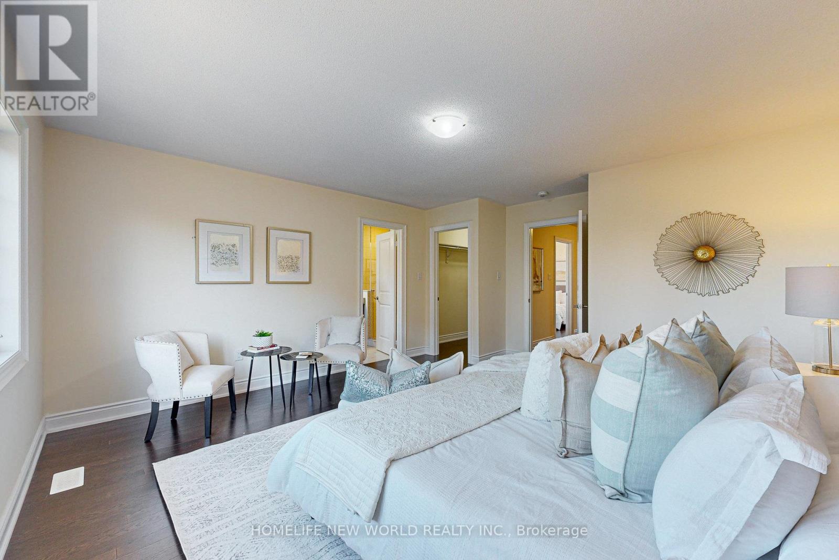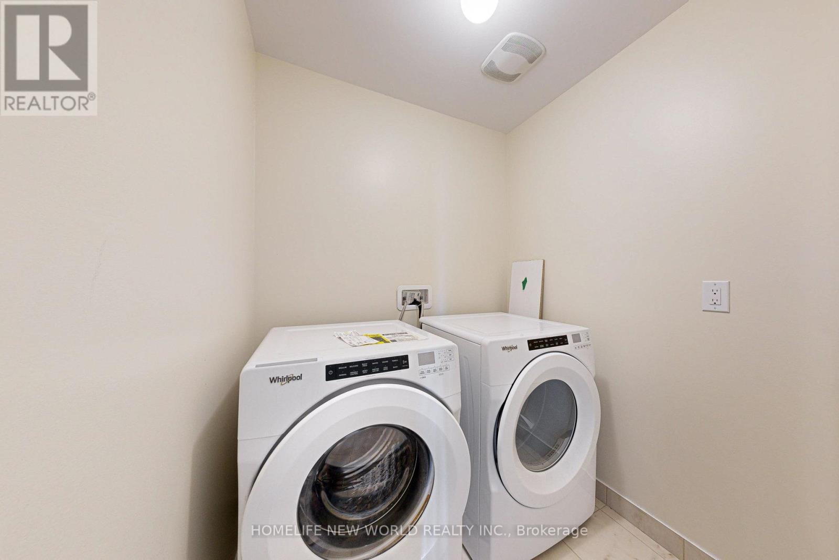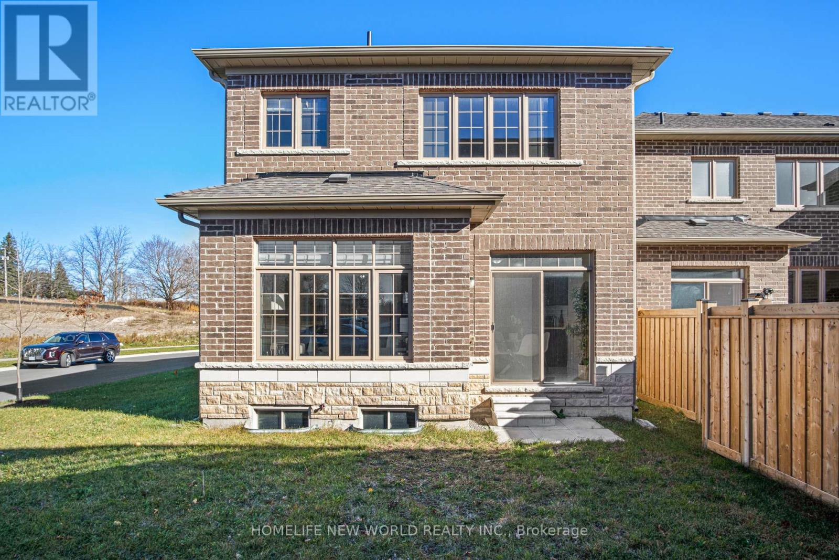28 Horizon Avenue Cavan Monaghan, Ontario L0A 1G0
$2,950 Monthly
Welcome to this stunning, spacious 4-bedroom, 3-bathroom end unit townhouse, offering over 2,100 square feet of beautifully designed living space. You'll love the convenience of the 2-car garage and additional 4-car driveway parking. Step inside to an open-concept layout featuring gleaming hardwood floors throughout, a gourmet kitchen with quartz countertops, a center island, and stainless steel appliances, including a dishwasher. The inviting eat-in kitchen and upper-floor laundry add extra comfort to everyday living. Retreat to the master bedroom with its luxurious 5-piece ensuite, complete with a soaker tub and glass shower. With easy access from the garage to the house and a location close to schools, community centers, parks, and shopping, this home truly has it all. Please note: tenants are responsible for all utilities, including the rental water heater. Smoking and pets are not allowed. A job letter, references, and credit checks are required. Rent: $2,950/month + utilities. Don't miss this incredible opportunity. Schedule a viewing today! (id:24801)
Property Details
| MLS® Number | X11956683 |
| Property Type | Single Family |
| Community Name | Rural Cavan Monaghan |
| Parking Space Total | 6 |
Building
| Bathroom Total | 3 |
| Bedrooms Above Ground | 4 |
| Bedrooms Total | 4 |
| Basement Development | Unfinished |
| Basement Type | N/a (unfinished) |
| Construction Style Attachment | Attached |
| Cooling Type | Central Air Conditioning |
| Exterior Finish | Brick |
| Foundation Type | Concrete |
| Heating Fuel | Natural Gas |
| Heating Type | Forced Air |
| Stories Total | 2 |
| Size Interior | 2,000 - 2,500 Ft2 |
| Type | Row / Townhouse |
| Utility Water | Municipal Water |
Parking
| Attached Garage |
Land
| Acreage | No |
| Sewer | Sanitary Sewer |
Rooms
| Level | Type | Length | Width | Dimensions |
|---|---|---|---|---|
| Second Level | Bedroom | 4.57 m | 4.26 m | 4.57 m x 4.26 m |
| Second Level | Bedroom 2 | 2.98 m | 3.96 m | 2.98 m x 3.96 m |
| Second Level | Bedroom 3 | 2.98 m | 3.9 m | 2.98 m x 3.9 m |
| Second Level | Bedroom 4 | 3.47 m | 3.35 m | 3.47 m x 3.35 m |
| Main Level | Dining Room | 3.53 m | 3.65 m | 3.53 m x 3.65 m |
| Main Level | Great Room | 3.53 m | 5.48 m | 3.53 m x 5.48 m |
| Main Level | Kitchen | 2.77 m | 3.35 m | 2.77 m x 3.35 m |
| Main Level | Eating Area | 2.77 m | 2.74 m | 2.77 m x 2.74 m |
https://www.realtor.ca/real-estate/27878921/28-horizon-avenue-cavan-monaghan-rural-cavan-monaghan
Contact Us
Contact us for more information
Dhaniram Bhagwandin
Salesperson
(416) 803-7397
201 Consumers Rd., Ste. 205
Toronto, Ontario M2J 4G8
(416) 490-1177
(416) 490-1928
www.homelifenewworld.com/









