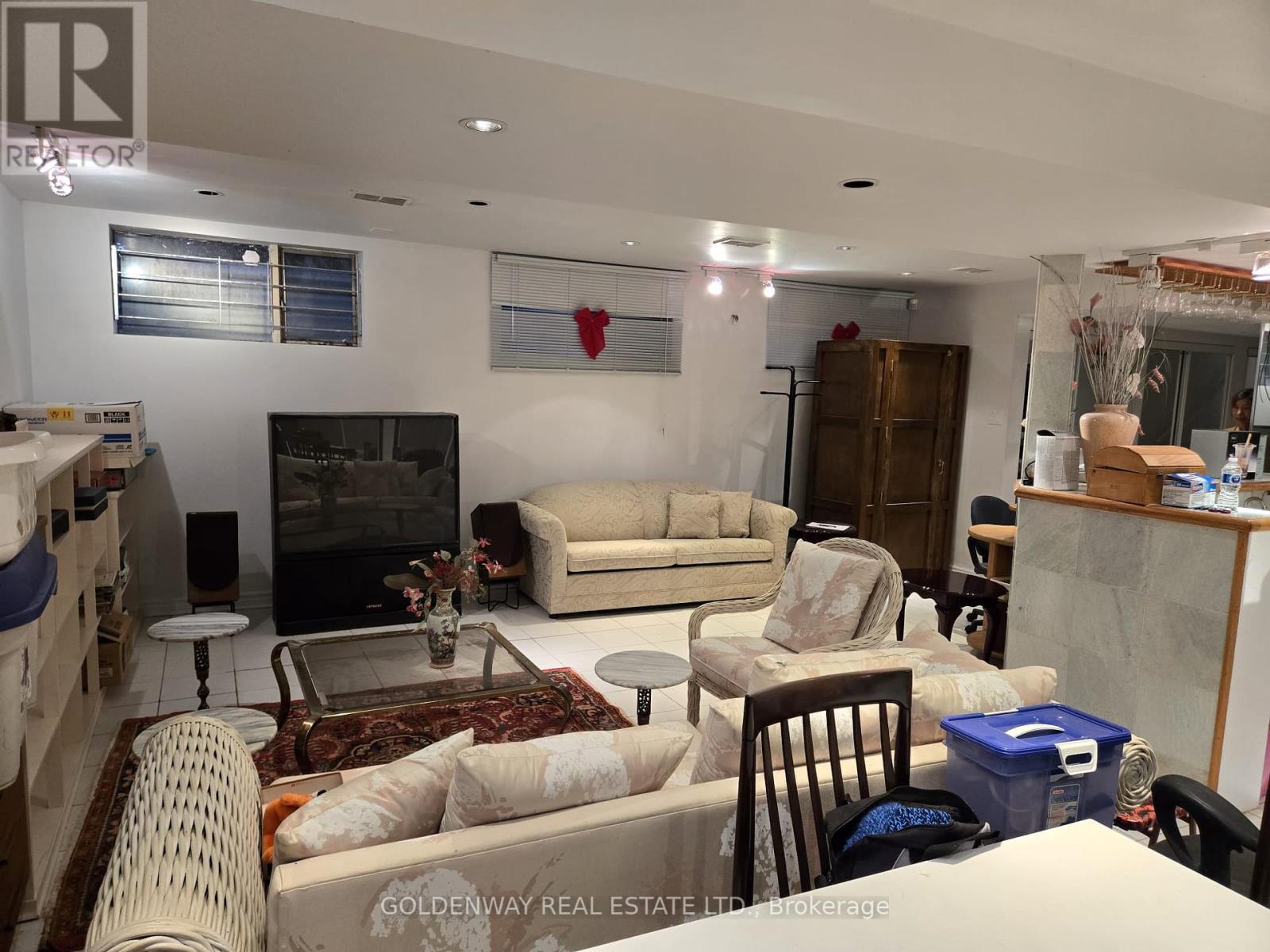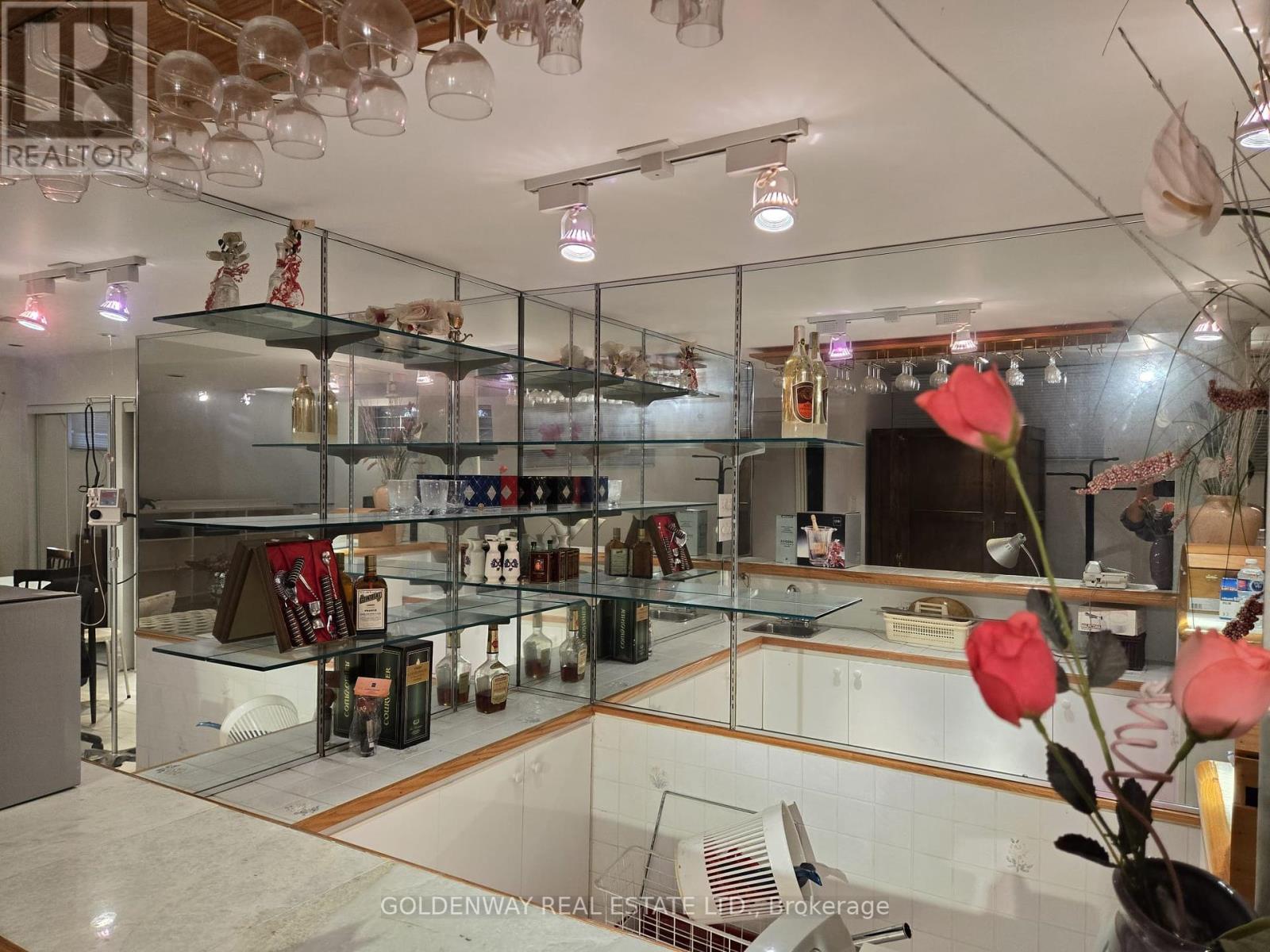28 Harrison Road Toronto, Ontario M2L 1V4
4 Bedroom
3 Bathroom
1999.983 - 2499.9795 sqft
Fireplace
Central Air Conditioning
Forced Air
$3,680,000
A Rare Opportunity To Own This Beautiful Home in The Highly Sought After St. Andrew-Windfields Area. This 90 x 125 Feet Perfectly Rectangular Lot Can Be Renovated or Rebuilt To Your Dream Home. Large Family Kitchen, Open Concept Living / Dining Room with Tons of Natural Light, Easy Walk Out to Enjoy The Oasis-like Garden. (id:24801)
Property Details
| MLS® Number | C9372837 |
| Property Type | Single Family |
| Neigbourhood | Windfields |
| Community Name | St. Andrew-Windfields |
| Features | Carpet Free |
| ParkingSpaceTotal | 6 |
Building
| BathroomTotal | 3 |
| BedroomsAboveGround | 4 |
| BedroomsTotal | 4 |
| Amenities | Fireplace(s) |
| Appliances | Window Coverings |
| BasementDevelopment | Finished |
| BasementType | N/a (finished) |
| ConstructionStyleAttachment | Detached |
| ConstructionStyleSplitLevel | Sidesplit |
| CoolingType | Central Air Conditioning |
| ExteriorFinish | Brick |
| FireplacePresent | Yes |
| FlooringType | Marble, Hardwood, Tile |
| FoundationType | Unknown |
| HeatingFuel | Natural Gas |
| HeatingType | Forced Air |
| SizeInterior | 1999.983 - 2499.9795 Sqft |
| Type | House |
| UtilityWater | Municipal Water |
Parking
| Attached Garage |
Land
| Acreage | No |
| Sewer | Sanitary Sewer |
| SizeDepth | 125 Ft ,1 In |
| SizeFrontage | 90 Ft ,1 In |
| SizeIrregular | 90.1 X 125.1 Ft |
| SizeTotalText | 90.1 X 125.1 Ft |
Rooms
| Level | Type | Length | Width | Dimensions |
|---|---|---|---|---|
| Lower Level | Family Room | 6.42 m | 3.08 m | 6.42 m x 3.08 m |
| Main Level | Foyer | 2.74 m | 1.25 m | 2.74 m x 1.25 m |
| Main Level | Kitchen | 6.14 m | 2.68 m | 6.14 m x 2.68 m |
| Main Level | Dining Room | 9.76 m | 4 m | 9.76 m x 4 m |
| Main Level | Living Room | 9.47 m | 4.14 m | 9.47 m x 4.14 m |
| Sub-basement | Recreational, Games Room | 6.12 m | 9.16 m | 6.12 m x 9.16 m |
| Upper Level | Primary Bedroom | 4.6 m | 4.06 m | 4.6 m x 4.06 m |
| Upper Level | Bedroom 2 | 3.05 m | 2.62 m | 3.05 m x 2.62 m |
| Upper Level | Bedroom 3 | 3.18 m | 3.3 m | 3.18 m x 3.3 m |
| Upper Level | Bedroom 4 | 4.58 m | 3.02 m | 4.58 m x 3.02 m |
Interested?
Contact us for more information
Horace Tsang
Salesperson
Goldenway Real Estate Ltd.
3390 Midland Ave Suite 7
Toronto, Ontario M1V 5K3
3390 Midland Ave Suite 7
Toronto, Ontario M1V 5K3
Judy Lai Ching Au
Salesperson
Goldenway Real Estate Ltd.
3390 Midland Ave Suite 7
Toronto, Ontario M1V 5K3
3390 Midland Ave Suite 7
Toronto, Ontario M1V 5K3
















