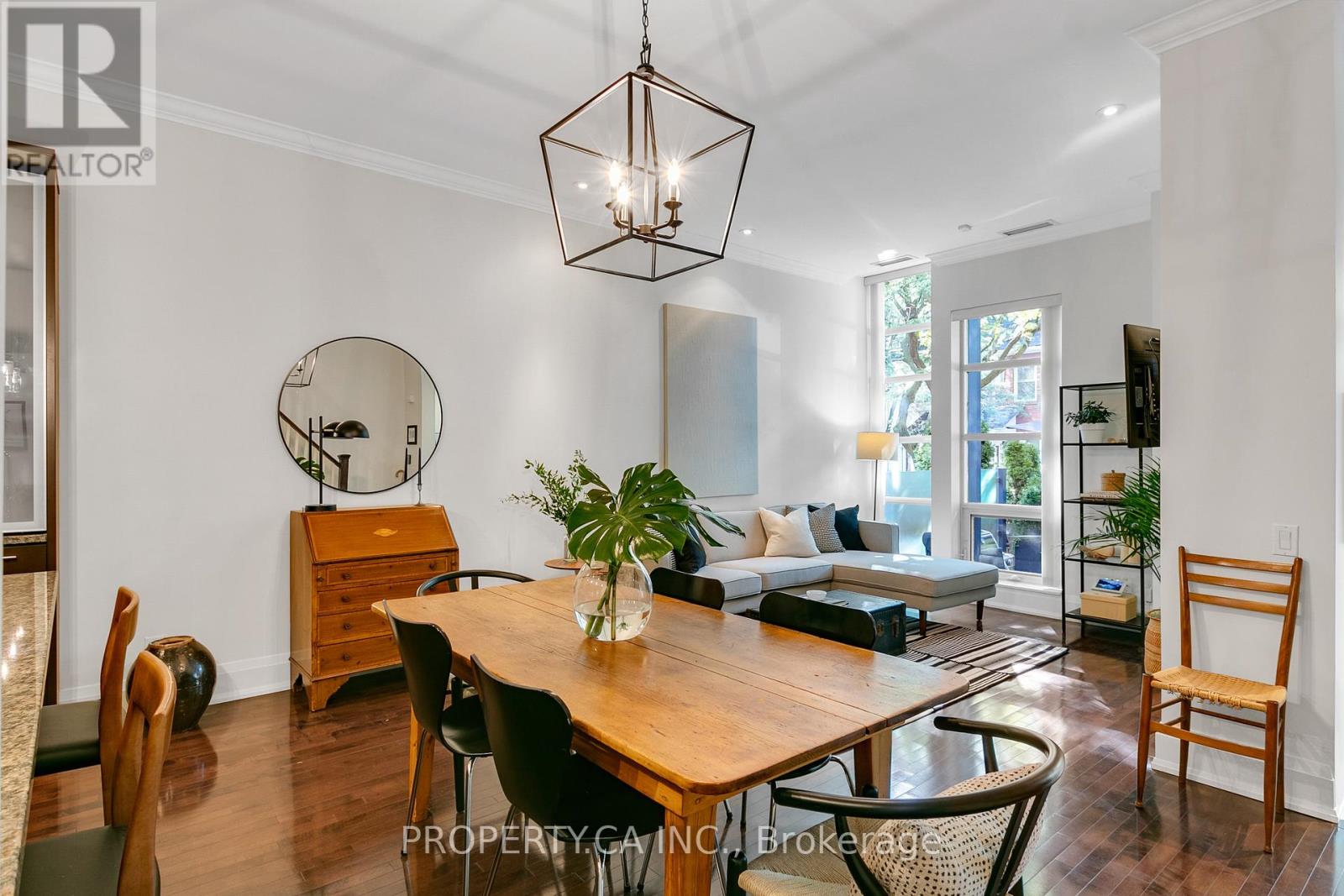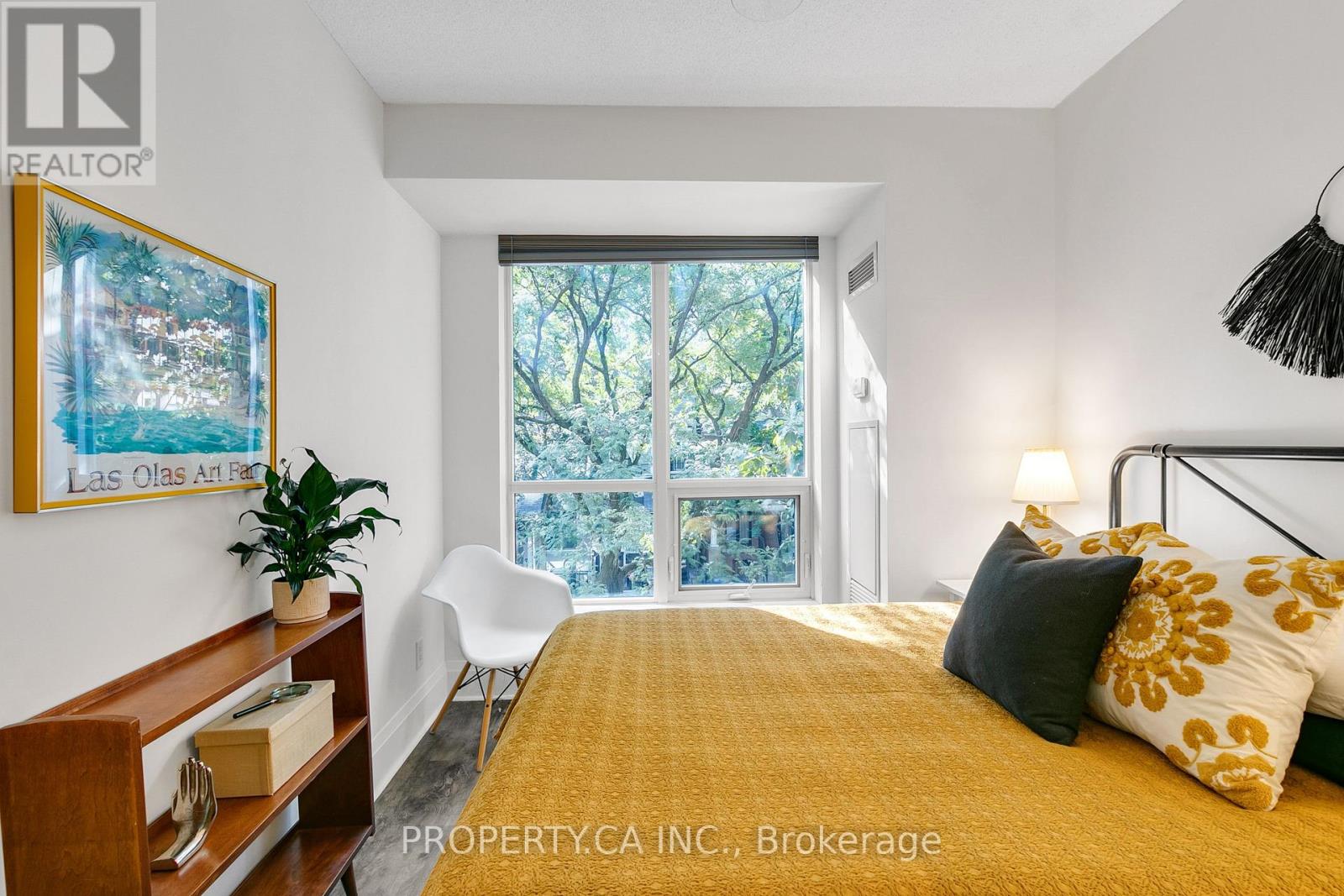28 Granby Street Toronto, Ontario M5B 2J5
$5,995 Monthly
Discover urban elegance in this three-bedroom, three-bathroom condo townhome on charming, tree-lined Granby Street in the heart of downtown Toronto. This impressive 1,678 sq ft home, with a 250 sq ft south-facing outdoor terrace, offers the best of both worlds: the perks of condo life and the spaciousness of a multi-level home.This unit is one of only two townhomes in the building with direct indoor access to underground parking, locker, and waste disposal facilities, plus full access to a suite of condo amenities, including a concierge, pool, gym, theatre, and rooftop terrace.The main floor impresses with soaring 10' ceilings, a cozy gas fireplace, and an oversized, open-concept kitchen with pantry. The primary suite spans approximately 600 sq ft, featuring double closets and a luxurious 4-piece en-suite. Recent upgrades include an open-concept kitchen, new flooring on the second and third levels, updated bathroom shower doors and tile, and new appliances, including a full-sized washer and dryer. Enjoy the ultimate in urban convenience just a 1-minute walk to the subway, 3 minutes to Loblaws, and close to UofT, TMU and the vibrant Village neighborhood. This incredible opportunity awaits at a remarkably low price per square foot! **** EXTRAS **** Gas fireplace + BBQ hookup on terrace, automated blinds in primary, full-sized washer & dryer recently installed. Newer Samsung Fridge, Electrolux Oven, Frigidaire stop top, Bosch dishwasher. Rent Includes water and heat. (id:24801)
Property Details
| MLS® Number | C11941533 |
| Property Type | Single Family |
| Community Name | Church-Yonge Corridor |
| Amenities Near By | Park, Schools |
| Community Features | Pet Restrictions |
| Parking Space Total | 1 |
Building
| Bathroom Total | 3 |
| Bedrooms Above Ground | 3 |
| Bedrooms Total | 3 |
| Amenities | Security/concierge, Exercise Centre, Visitor Parking, Fireplace(s), Separate Electricity Meters, Storage - Locker |
| Appliances | Oven - Built-in |
| Cooling Type | Central Air Conditioning |
| Exterior Finish | Brick Facing |
| Fireplace Present | Yes |
| Flooring Type | Hardwood, Laminate |
| Half Bath Total | 1 |
| Heating Fuel | Natural Gas |
| Heating Type | Forced Air |
| Stories Total | 3 |
| Size Interior | 1,600 - 1,799 Ft2 |
| Type | Row / Townhouse |
Parking
| Underground |
Land
| Acreage | No |
| Land Amenities | Park, Schools |
Rooms
| Level | Type | Length | Width | Dimensions |
|---|---|---|---|---|
| Second Level | Bedroom 2 | 2.96 m | 4.97 m | 2.96 m x 4.97 m |
| Second Level | Bedroom 3 | 2.74 m | 3.05 m | 2.74 m x 3.05 m |
| Third Level | Primary Bedroom | 5 m | 5.52 m | 5 m x 5.52 m |
| Main Level | Living Room | 4.6 m | 5.88 m | 4.6 m x 5.88 m |
| Main Level | Kitchen | 4.6 m | 5.88 m | 4.6 m x 5.88 m |
Contact Us
Contact us for more information
Alexander T Evans
Salesperson
condos.ca/
36 Distillery Lane Unit 500
Toronto, Ontario M5A 3C4
(416) 583-1660
(416) 352-1740
www.property.ca/











































