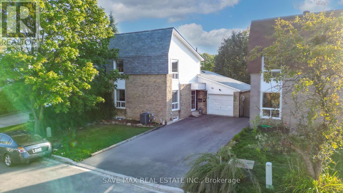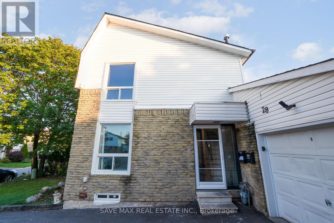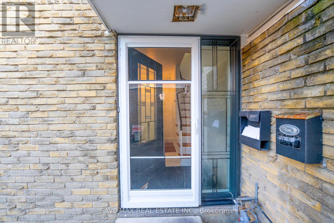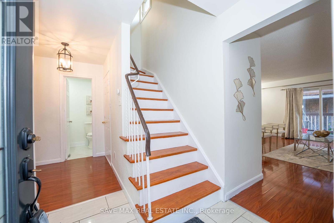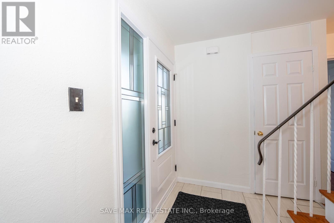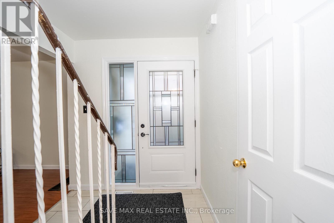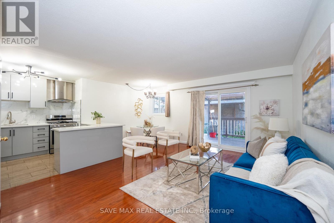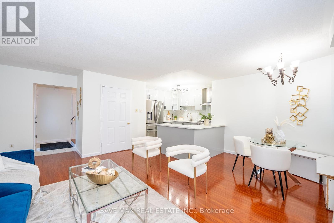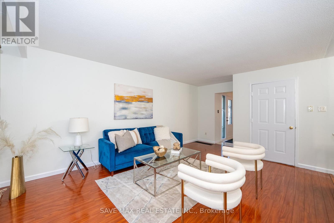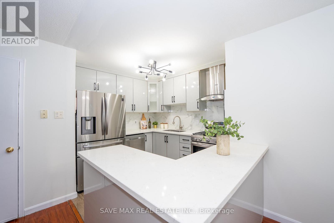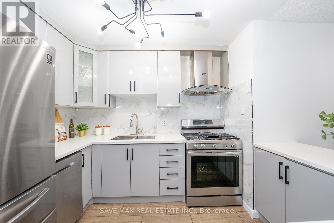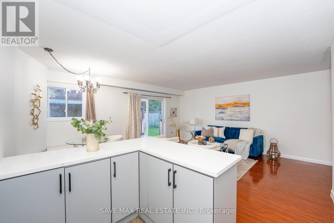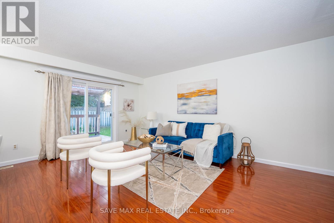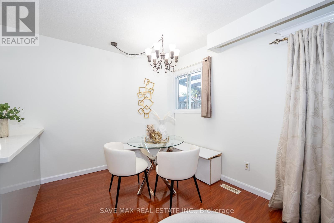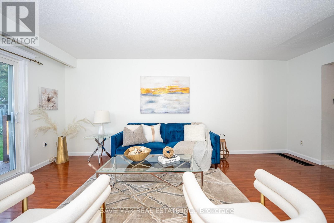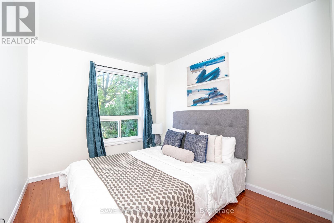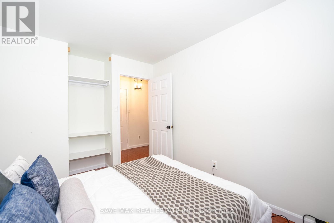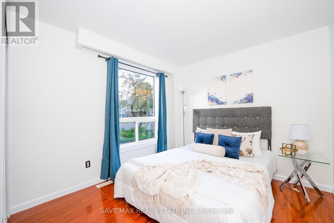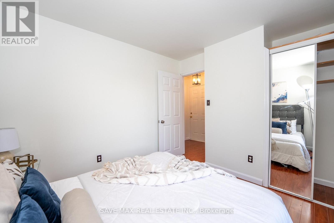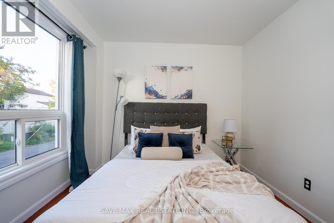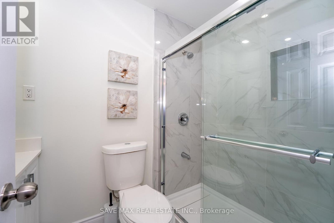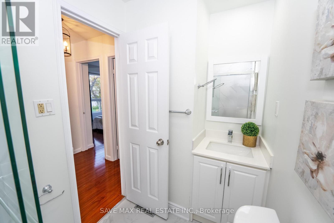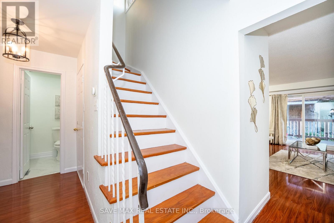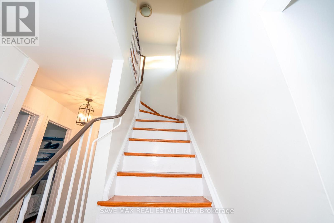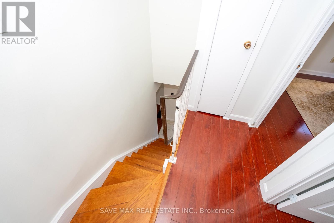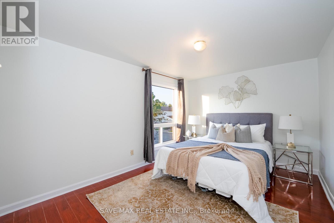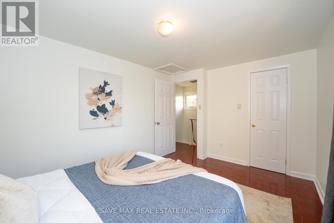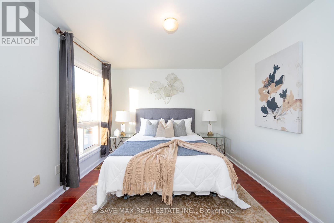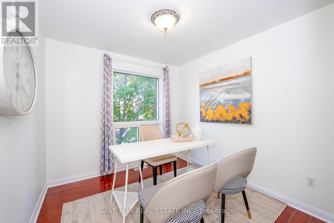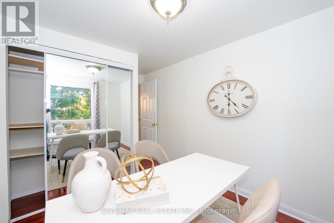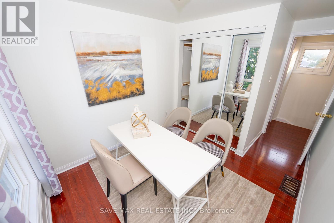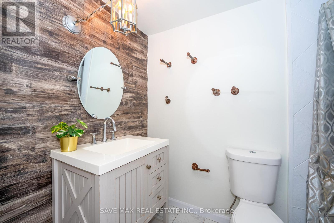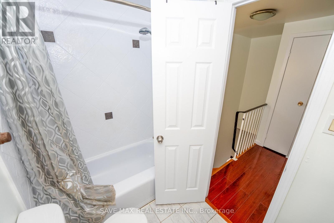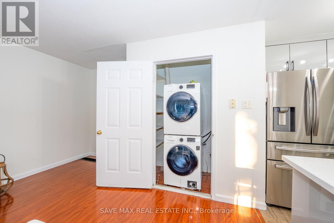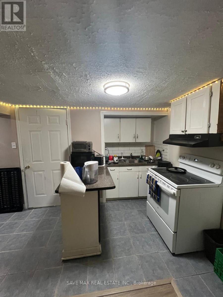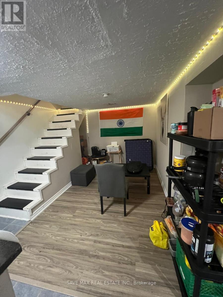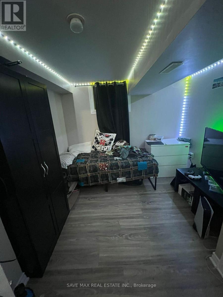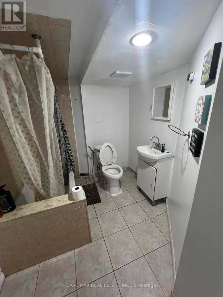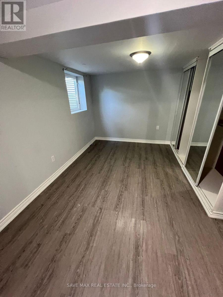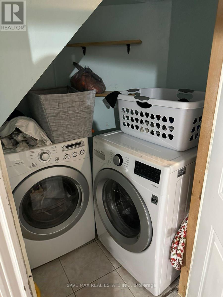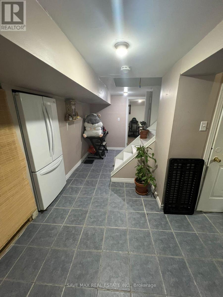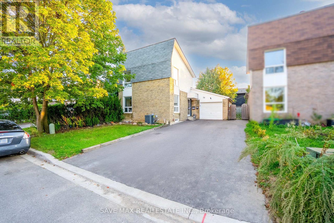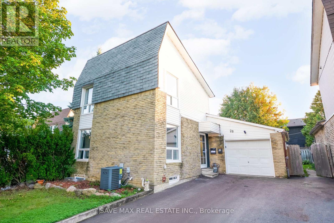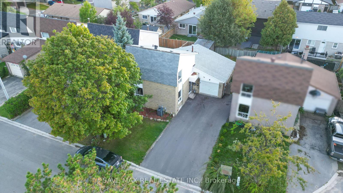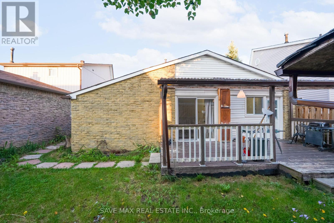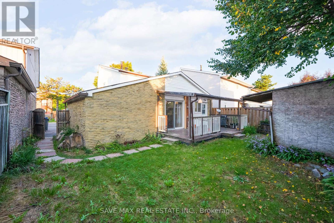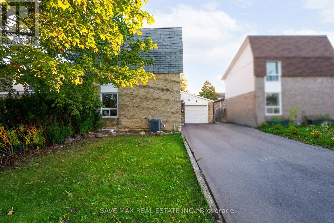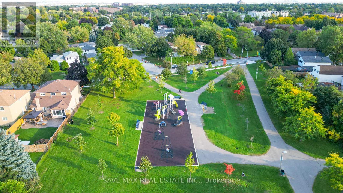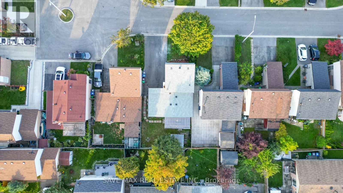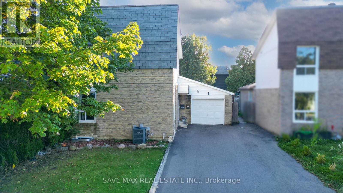28 Gailwood Court Brampton, Ontario L6S 2E2
$899,000
Great opportunity for investors and first-time home buyers to own a detached home in Brampton, that has a legal basement apartment with separate entrance. Rent from the basement off-sets your mortgage payment. Open lay-out . Very convenient for elders as it has 2 bedrooms on the main level with 3-pc newly renovated washroom. Freshly painted. Great location - close to Bramlea Mall, schools, parks, shopping and GO Station. North-East facing property. (id:24801)
Open House
This property has open houses!
1:00 pm
Ends at:4:00 pm
1:00 pm
Ends at:4:00 pm
Property Details
| MLS® Number | W12432090 |
| Property Type | Single Family |
| Community Name | Northgate |
| Equipment Type | Water Heater |
| Features | Carpet Free |
| Parking Space Total | 5 |
| Rental Equipment Type | Water Heater |
Building
| Bathroom Total | 3 |
| Bedrooms Above Ground | 4 |
| Bedrooms Below Ground | 2 |
| Bedrooms Total | 6 |
| Appliances | Dryer, Washer, Window Coverings |
| Basement Features | Apartment In Basement |
| Basement Type | N/a |
| Construction Style Attachment | Detached |
| Cooling Type | Central Air Conditioning |
| Exterior Finish | Brick |
| Foundation Type | Unknown |
| Heating Fuel | Natural Gas |
| Heating Type | Forced Air |
| Stories Total | 2 |
| Size Interior | 1,100 - 1,500 Ft2 |
| Type | House |
| Utility Water | Municipal Water |
Parking
| Attached Garage | |
| Garage |
Land
| Acreage | No |
| Sewer | Sanitary Sewer |
| Size Depth | 77 Ft ,3 In |
| Size Frontage | 39 Ft ,9 In |
| Size Irregular | 39.8 X 77.3 Ft |
| Size Total Text | 39.8 X 77.3 Ft |
Rooms
| Level | Type | Length | Width | Dimensions |
|---|---|---|---|---|
| Second Level | Primary Bedroom | 3.2 m | 2.99 m | 3.2 m x 2.99 m |
| Second Level | Bedroom 2 | 4.2 m | 2.59 m | 4.2 m x 2.59 m |
| Basement | Bedroom | 1.67 m | 2.74 m | 1.67 m x 2.74 m |
| Basement | Living Room | 1.67 m | 2.74 m | 1.67 m x 2.74 m |
| Basement | Kitchen | 1.82 m | 5.48 m | 1.82 m x 5.48 m |
| Basement | Bedroom | 4.26 m | 2.74 m | 4.26 m x 2.74 m |
| Ground Level | Dining Room | 2.81 m | 2.39 m | 2.81 m x 2.39 m |
| Ground Level | Living Room | 6.09 m | 3.78 m | 6.09 m x 3.78 m |
| Ground Level | Kitchen | 2.7 m | 2.49 m | 2.7 m x 2.49 m |
| Ground Level | Bedroom 3 | 3.06 m | 2.89 m | 3.06 m x 2.89 m |
| Ground Level | Bedroom 4 | 3.28 m | 3.6 m | 3.28 m x 3.6 m |
https://www.realtor.ca/real-estate/28924984/28-gailwood-court-brampton-northgate-northgate
Contact Us
Contact us for more information
Praveen Kalra
Broker
(416) 271-7172
praveen.savemaxrealty.ca/
www.facebook.com/PassionateRealtors
linkedin.com/in/praveen-kalra-a0087b64
1550 Enterprise Rd #305
Mississauga, Ontario L4W 4P4
(905) 459-7900
(905) 216-7820
www.savemax.ca/
www.facebook.com/SaveMaxRealEstate/
www.linkedin.com/company/9374396?trk=tyah&trkInfo=clickedVertical%3Acompany%2CclickedEntityI
twitter.com/SaveMaxRealty
Preeti Kaur Sodhi
Salesperson
199 Advance Blvd Unit 212-213
Brampton, Ontario L6T 4N2
(905) 798-0900
(905) 798-0911
www.dreammaxrealestate.com/


