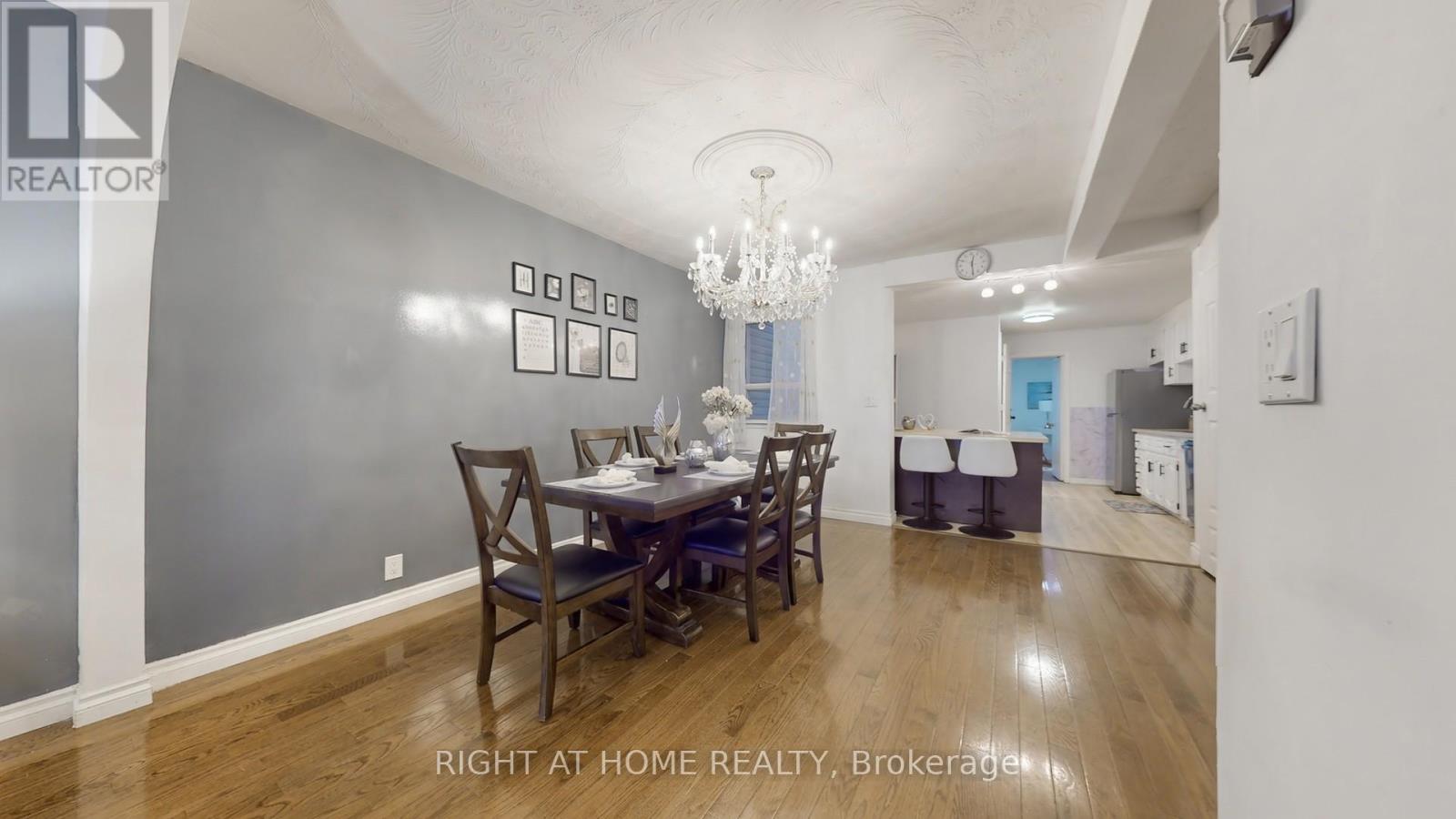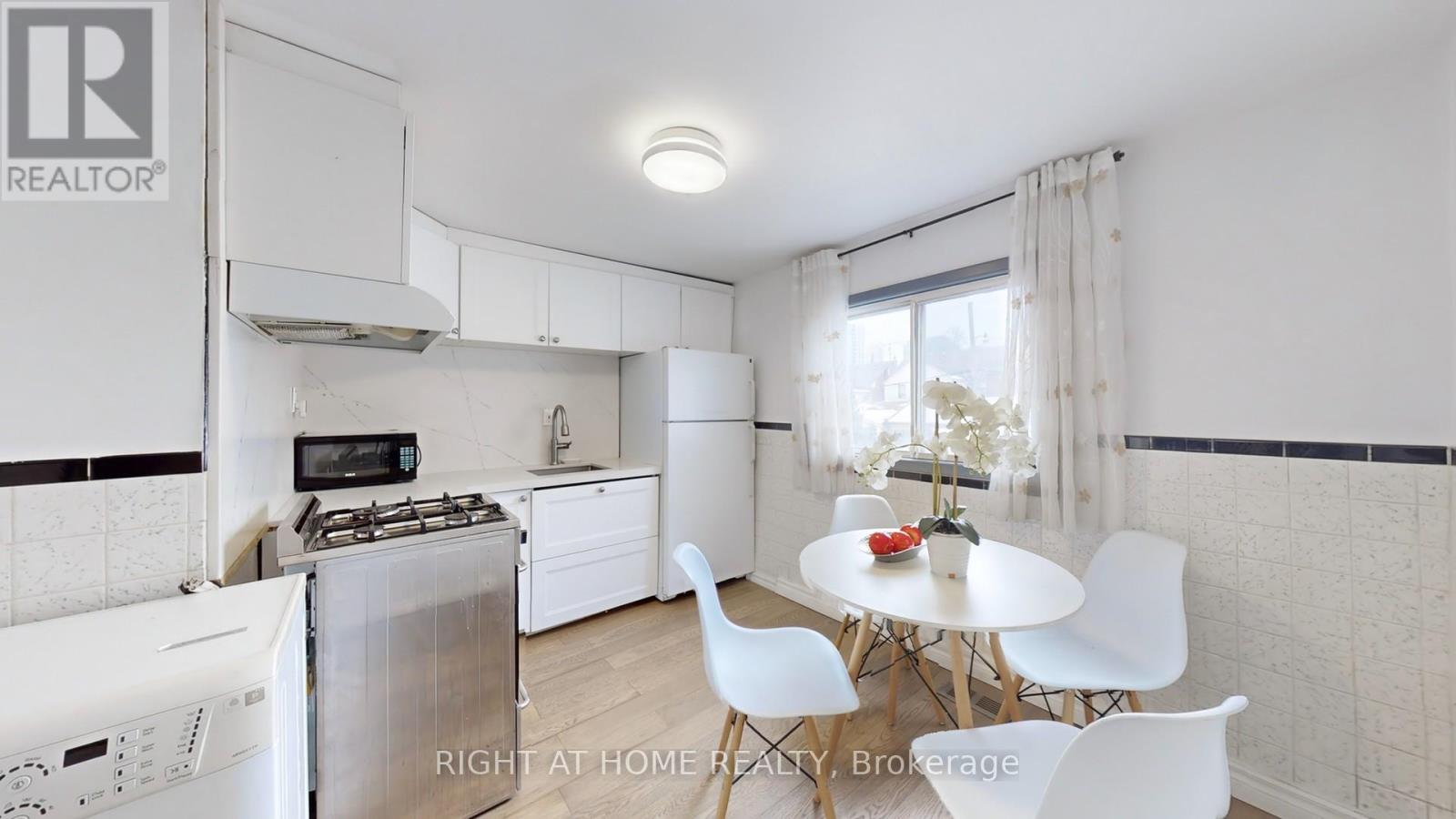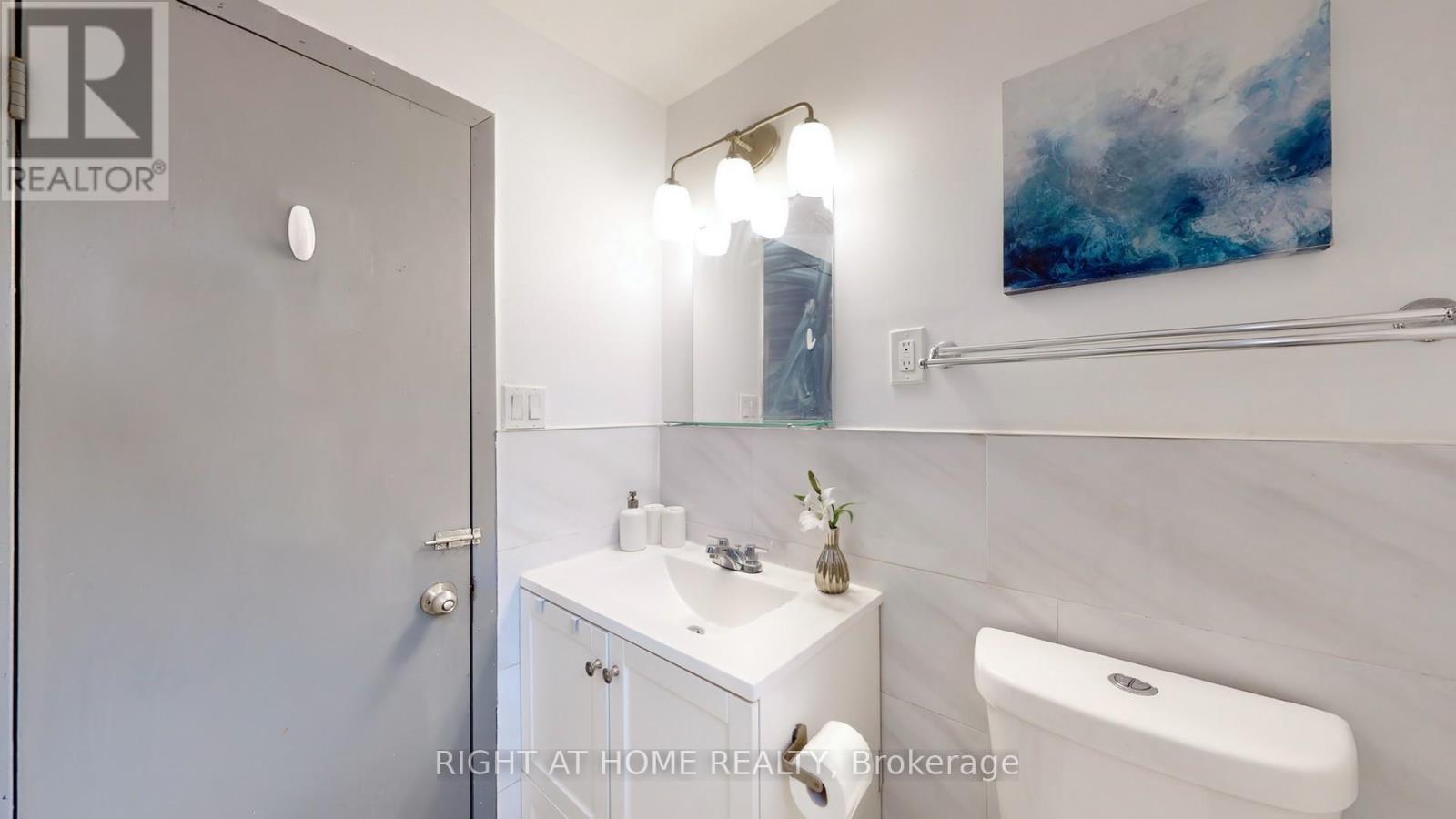28 Fennings Street Toronto, Ontario M6J 3B8
$1,349,000
Discover the epitome of urban living in the heart of Toronto's sought-after Trinity-Bellwood neighborhood. This immaculate townhouse offers functionality across 3 inviting levels. Step into a welcoming main floor with open-concept kitchen, spacious living room, convenient 3 Pc Bath, a versatile bedroom, an office for productivity, & an extra den to suit your lifestyle needs. Ascend to the second floor, where 2 well-appointed bedrooms awaits, along with a central bathroom & a second-floor kitchen. Escape to the fully finished basement with a separate entrance, unlocking a world of possibilities. Whether hosting guests or creating an income suite, this space features a functional kitchen, a cozy bedroom, a bathroom.Situated in one of Toronto's trendiest neighborhoods, enjoy the best of both worlds - a serene residential haven within min of vibrant cafes, eclectic boutiques, & beautiful parks. Embrace the dynamic energy of Trinity-Bellwood while having urban amenities at your doorstep. (id:24801)
Property Details
| MLS® Number | C11927950 |
| Property Type | Single Family |
| Community Name | Trinity-Bellwoods |
| AmenitiesNearBy | Hospital, Park, Public Transit |
| ParkingSpaceTotal | 1 |
Building
| BathroomTotal | 3 |
| BedroomsAboveGround | 3 |
| BedroomsBelowGround | 1 |
| BedroomsTotal | 4 |
| Appliances | Water Heater |
| BasementDevelopment | Finished |
| BasementFeatures | Apartment In Basement, Walk Out |
| BasementType | N/a (finished) |
| ConstructionStyleAttachment | Attached |
| CoolingType | Central Air Conditioning |
| ExteriorFinish | Brick |
| FlooringType | Ceramic, Hardwood, Vinyl, Concrete, Parquet |
| FoundationType | Concrete |
| HeatingFuel | Natural Gas |
| HeatingType | Forced Air |
| StoriesTotal | 2 |
| SizeInterior | 1499.9875 - 1999.983 Sqft |
| Type | Row / Townhouse |
| UtilityWater | Municipal Water |
Parking
| Detached Garage |
Land
| Acreage | No |
| LandAmenities | Hospital, Park, Public Transit |
| Sewer | Sanitary Sewer |
| SizeDepth | 131 Ft ,7 In |
| SizeFrontage | 16 Ft ,9 In |
| SizeIrregular | 16.8 X 131.6 Ft |
| SizeTotalText | 16.8 X 131.6 Ft |
Rooms
| Level | Type | Length | Width | Dimensions |
|---|---|---|---|---|
| Lower Level | Kitchen | 3.94 m | 3.2 m | 3.94 m x 3.2 m |
| Lower Level | Living Room | 4.74 m | 3.52 m | 4.74 m x 3.52 m |
| Lower Level | Laundry Room | 3.15 m | 2.01 m | 3.15 m x 2.01 m |
| Main Level | Living Room | 4.01 m | 3.04 m | 4.01 m x 3.04 m |
| Main Level | Dining Room | 4.19 m | 3.26 m | 4.19 m x 3.26 m |
| Main Level | Kitchen | 4.02 m | 3.46 m | 4.02 m x 3.46 m |
| Main Level | Bedroom | 3.3 m | 3.34 m | 3.3 m x 3.34 m |
| Upper Level | Kitchen | 3.47 m | 2.98 m | 3.47 m x 2.98 m |
| Upper Level | Bathroom | 2.06 m | 1.62 m | 2.06 m x 1.62 m |
| Upper Level | Bedroom 2 | 3.57 m | 3.13 m | 3.57 m x 3.13 m |
| Upper Level | Primary Bedroom | 4.29 m | 3.15 m | 4.29 m x 3.15 m |
| Upper Level | Den | 3.22 m | 1.66 m | 3.22 m x 1.66 m |
Interested?
Contact us for more information
Garland Zheng
Salesperson
1396 Don Mills Rd Unit B-121
Toronto, Ontario M3B 0A7











































