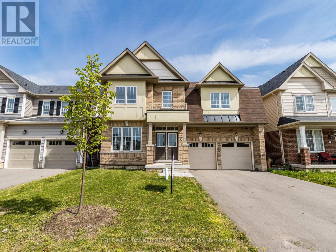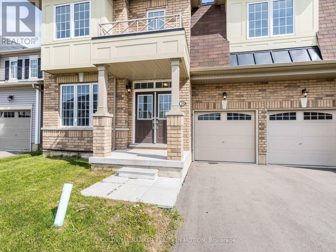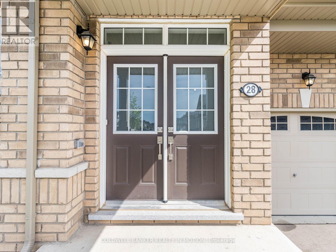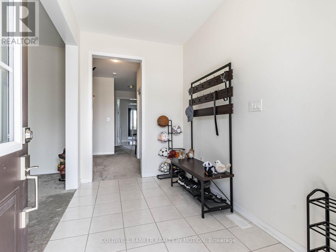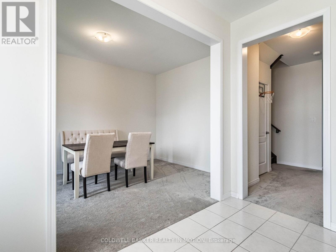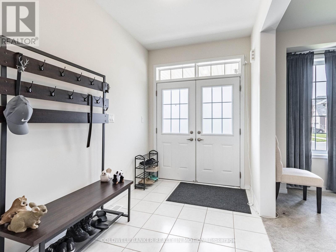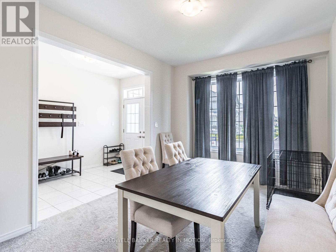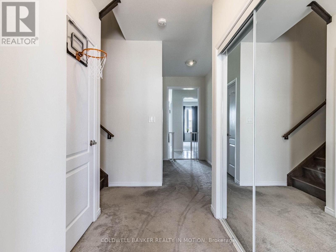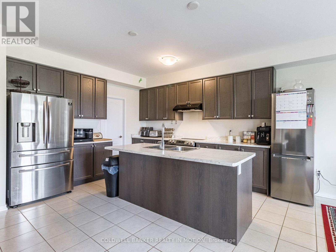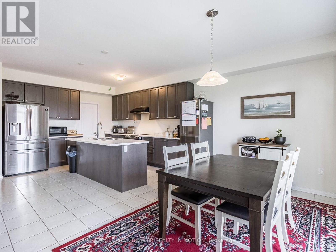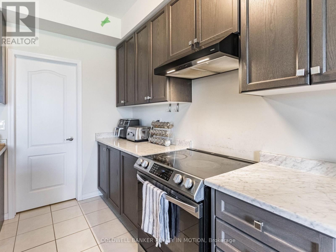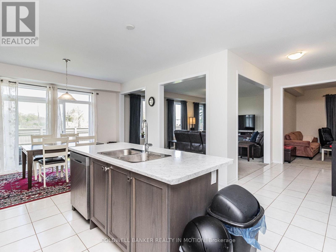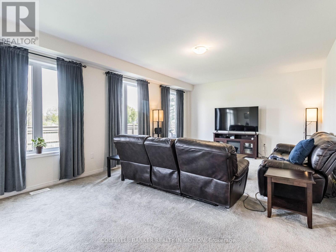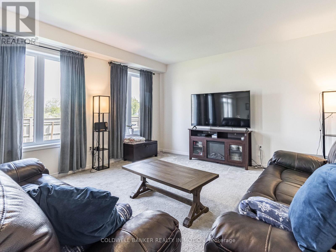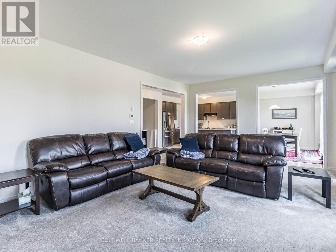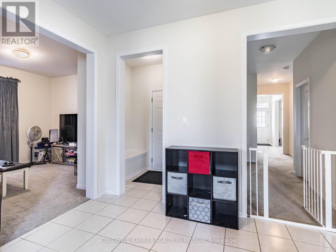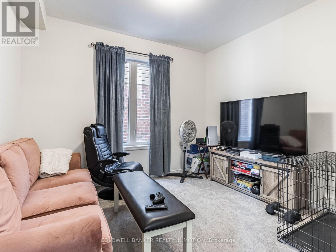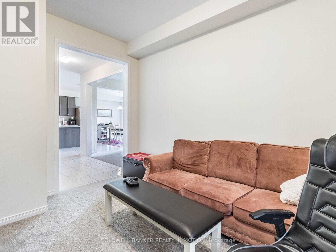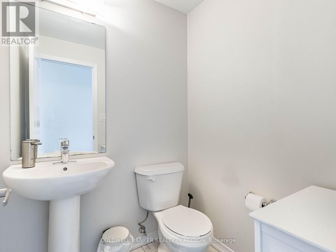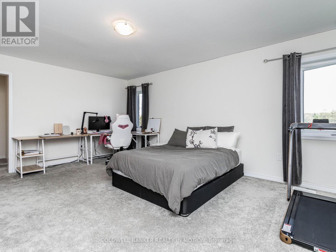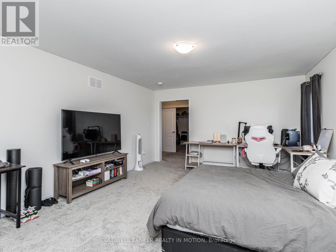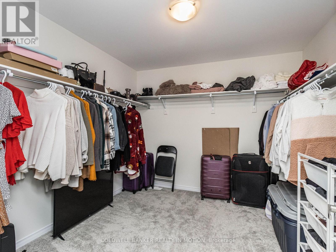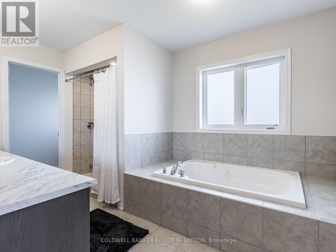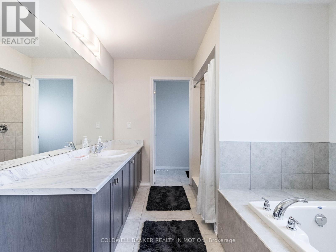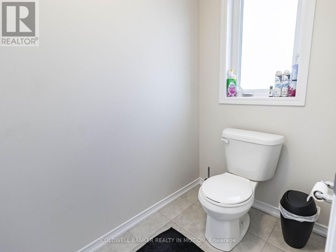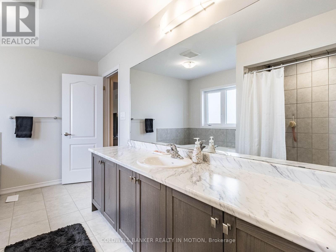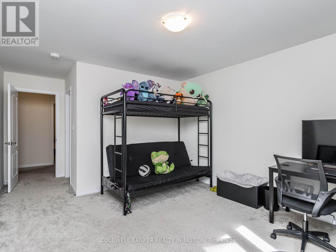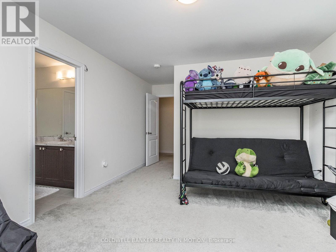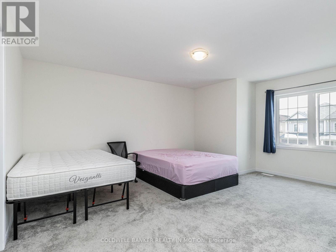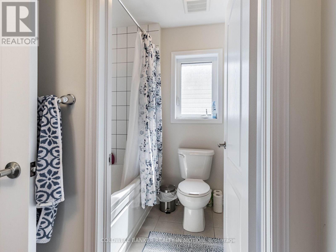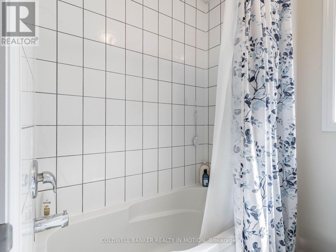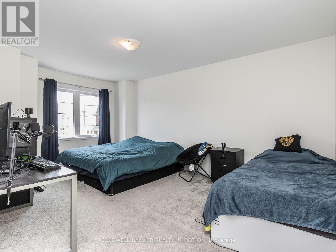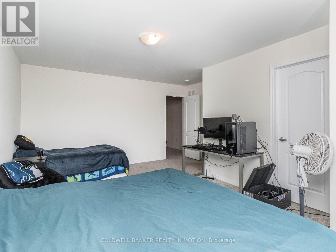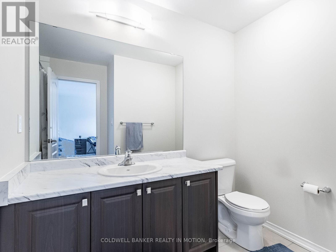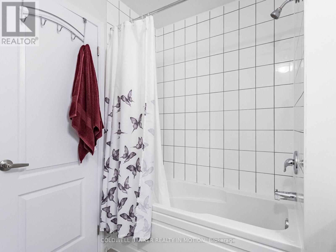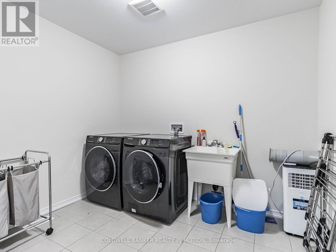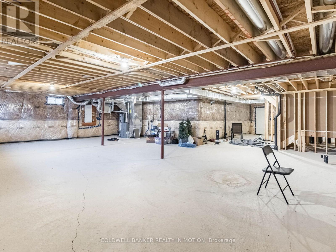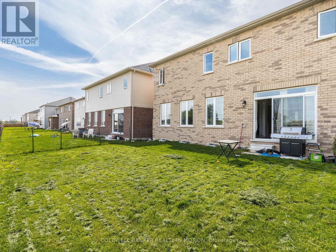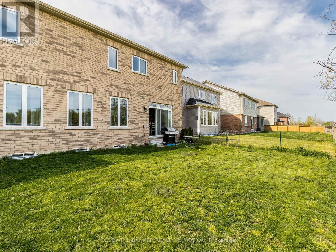28 Esther Crescent W Thorold, Ontario L3B 5N5
$948,000
Discover this elegantly designed 4-bedroom, 4 bathroom detached home, perfect for families or investors! Nestled in a vibrant new community, this Gloucester (Empire Model, 3 483 sq. ft.) home, built in 2021, offers a bright and airy ambiance with 9-ft ceilings on the main floor featuring two master bedrooms, including a luxurious 5-piece ensuite, and the convenience of second-floor laundry, this home is designed for modern living. Located just 2 minutes from Hwy 406, and only 15-20 minutes from Niagara College Welland, it also provides easy access to top-rated schools, shopping, and excellent amenities. Just 10 minutes from the college and 15 minutes from the university, it's a prime location for students and families alike. Don't miss out on this incredible opportunity to own a spacious, beautifully crafted home in a thriving neighborhood! (id:24801)
Property Details
| MLS® Number | X12048473 |
| Property Type | Single Family |
| Community Name | 562 - Hurricane/Merrittville |
| Equipment Type | Water Heater |
| Parking Space Total | 4 |
| Rental Equipment Type | Water Heater |
Building
| Bathroom Total | 4 |
| Bedrooms Above Ground | 4 |
| Bedrooms Total | 4 |
| Age | 0 To 5 Years |
| Appliances | Dishwasher, Dryer, Washer, Refrigerator |
| Basement Development | Unfinished |
| Basement Type | N/a (unfinished) |
| Construction Style Attachment | Detached |
| Exterior Finish | Brick |
| Foundation Type | Brick |
| Half Bath Total | 1 |
| Heating Fuel | Natural Gas |
| Heating Type | Forced Air |
| Stories Total | 2 |
| Size Interior | 3,000 - 3,500 Ft2 |
| Type | House |
| Utility Water | Municipal Water |
Parking
| Attached Garage | |
| Garage |
Land
| Acreage | No |
| Sewer | Sanitary Sewer |
| Size Depth | 100 Ft |
| Size Frontage | 44 Ft |
| Size Irregular | 44 X 100 Ft |
| Size Total Text | 44 X 100 Ft |
Rooms
| Level | Type | Length | Width | Dimensions |
|---|---|---|---|---|
| Second Level | Primary Bedroom | 18.5 m | 14 m | 18.5 m x 14 m |
| Second Level | Bedroom 2 | 13.5 m | 12 m | 13.5 m x 12 m |
| Second Level | Bedroom 3 | 13 m | 17 m | 13 m x 17 m |
| Second Level | Bedroom 4 | 11.6 m | 17 m | 11.6 m x 17 m |
| Main Level | Great Room | 21.6 m | 14.6 m | 21.6 m x 14.6 m |
| Main Level | Office | 10 m | 11.5 m | 10 m x 11.5 m |
| Main Level | Living Room | 10 m | 11.5 m | 10 m x 11.5 m |
| Main Level | Kitchen | 14 m | 12 m | 14 m x 12 m |
| Main Level | Eating Area | 14 m | 11 m | 14 m x 11 m |
| Main Level | Mud Room | Measurements not available |
Contact Us
Contact us for more information
Iyad Amro
Broker
(416) 887-3550
www.iamro.ca/
www.facebook.com/iyadamrorealtor/?eid=ARDLNyB7h_DDnYEZLmyxibJRFDwQ-EAMKHdvro3cbDZZ_x6aFzUbK1
3105 Unity Dr #22
Mississauga, Ontario L5L 4L2
(647) 497-7777
(647) 497-7775
www.realtyinmotion.ca/


