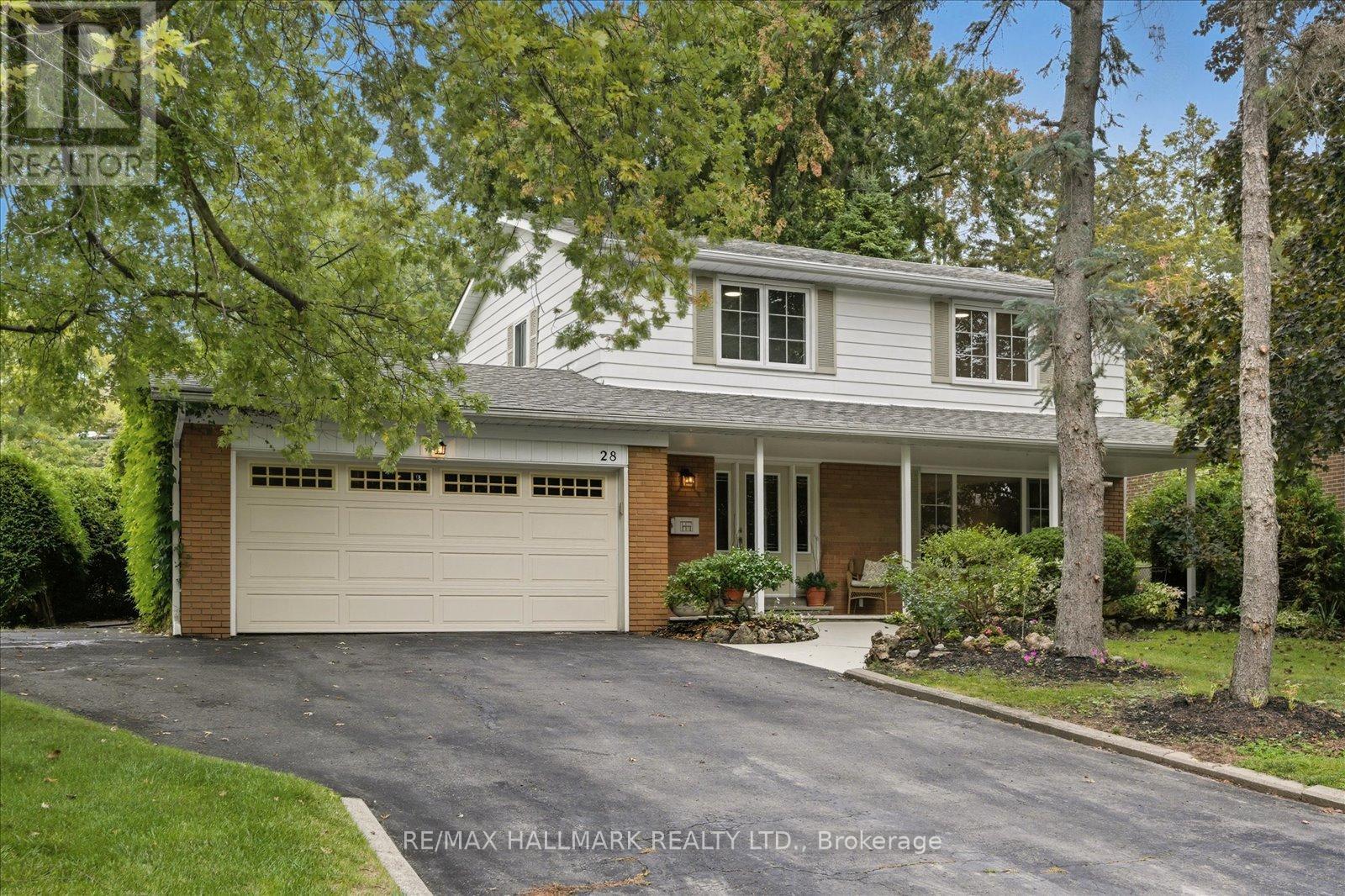28 Christman Court Markham, Ontario L3P 3C8
$1,198,000
This rare opportunity in the heart of Markham Village presents a charming 4-bedroom, 2-bath home full of character, set on a premium oversized lot tucked away on a quiet and family-friendly court, offering both privacy and convenience. The home features a bright and functional layout with generously sized rooms that create a warm and inviting atmosphere, and a rear addition that showcases a stunning stone fireplace as the centerpiece of the family room, perfect for cozy evenings or gathering with loved ones. While the home carries the charm and timeless details of an older build, it is well-maintained and brimming with personality, providing the perfect canvas for a new owner to add their personal touch. One of the true highlights of this property is its expansive backyard, a private escape that feels like your very own oasis; with lush greenery and endless possibilities, its ideal for creating an outdoor retreat, hosting summer gatherings, or simply enjoying the peace and tranquility it provides. The lot itself offers exceptional potential for future extension, custom landscaping, or garden design, making it a rare find in this coveted neighborhood. Beyond the property lines, the location is unbeatable, just minutes from Markville Mall, Markham Stouffville Hospital, top-rated schools, local parks, restaurants, and transit, with easy access to highways and the GO station, allowing for a lifestyle that balances serene court living with unmatched convenience. This home combines space, character, and location, anchored by a backyard that truly sets it apart, making it an opportunity you will not want to miss. (id:24801)
Property Details
| MLS® Number | N12427642 |
| Property Type | Single Family |
| Community Name | Markham Village |
| Features | Irregular Lot Size |
| Parking Space Total | 6 |
Building
| Bathroom Total | 2 |
| Bedrooms Above Ground | 4 |
| Bedrooms Total | 4 |
| Amenities | Fireplace(s) |
| Appliances | Range, Oven - Built-in, Cooktop, Dishwasher, Hood Fan, Water Heater, Oven, Window Coverings |
| Basement Development | Partially Finished |
| Basement Type | N/a (partially Finished) |
| Construction Style Attachment | Detached |
| Cooling Type | Central Air Conditioning |
| Exterior Finish | Aluminum Siding, Brick |
| Fireplace Present | Yes |
| Fireplace Total | 1 |
| Flooring Type | Carpeted, Vinyl, Hardwood |
| Foundation Type | Concrete |
| Half Bath Total | 1 |
| Heating Fuel | Electric |
| Heating Type | Forced Air |
| Stories Total | 2 |
| Size Interior | 2,000 - 2,500 Ft2 |
| Type | House |
| Utility Water | Municipal Water |
Parking
| Attached Garage | |
| Garage |
Land
| Acreage | No |
| Sewer | Sanitary Sewer |
| Size Depth | 125 Ft ,3 In |
| Size Frontage | 66 Ft ,3 In |
| Size Irregular | 66.3 X 125.3 Ft |
| Size Total Text | 66.3 X 125.3 Ft |
Rooms
| Level | Type | Length | Width | Dimensions |
|---|---|---|---|---|
| Basement | Office | 1.76 m | 1.44 m | 1.76 m x 1.44 m |
| Basement | Recreational, Games Room | 5.97 m | 3.95 m | 5.97 m x 3.95 m |
| Main Level | Living Room | 5.49 m | 3.92 m | 5.49 m x 3.92 m |
| Main Level | Dining Room | 3.5 m | 3.04 m | 3.5 m x 3.04 m |
| Main Level | Kitchen | 3.33 m | 4.42 m | 3.33 m x 4.42 m |
| Main Level | Eating Area | 2.95 m | 4.11 m | 2.95 m x 4.11 m |
| Main Level | Family Room | 5.6 m | 6 m | 5.6 m x 6 m |
| Upper Level | Primary Bedroom | 3.63 m | 4.84 m | 3.63 m x 4.84 m |
| Upper Level | Bedroom 2 | 4.72 m | 3.04 m | 4.72 m x 3.04 m |
| Upper Level | Bedroom 3 | 3.7 m | 3 m | 3.7 m x 3 m |
| Upper Level | Bedroom 4 | 3.07 m | 3.04 m | 3.07 m x 3.04 m |
Contact Us
Contact us for more information
Ralph Ciancio
Broker
www.ralphcianciohomes.com/
www.facebook.com/RalphCiancioHomes/
www.linkedin.com/company/ralphcianciohomes
9555 Yonge Street #201
Richmond Hill, Ontario L4C 9M5
(905) 883-4922
(905) 883-1521












































