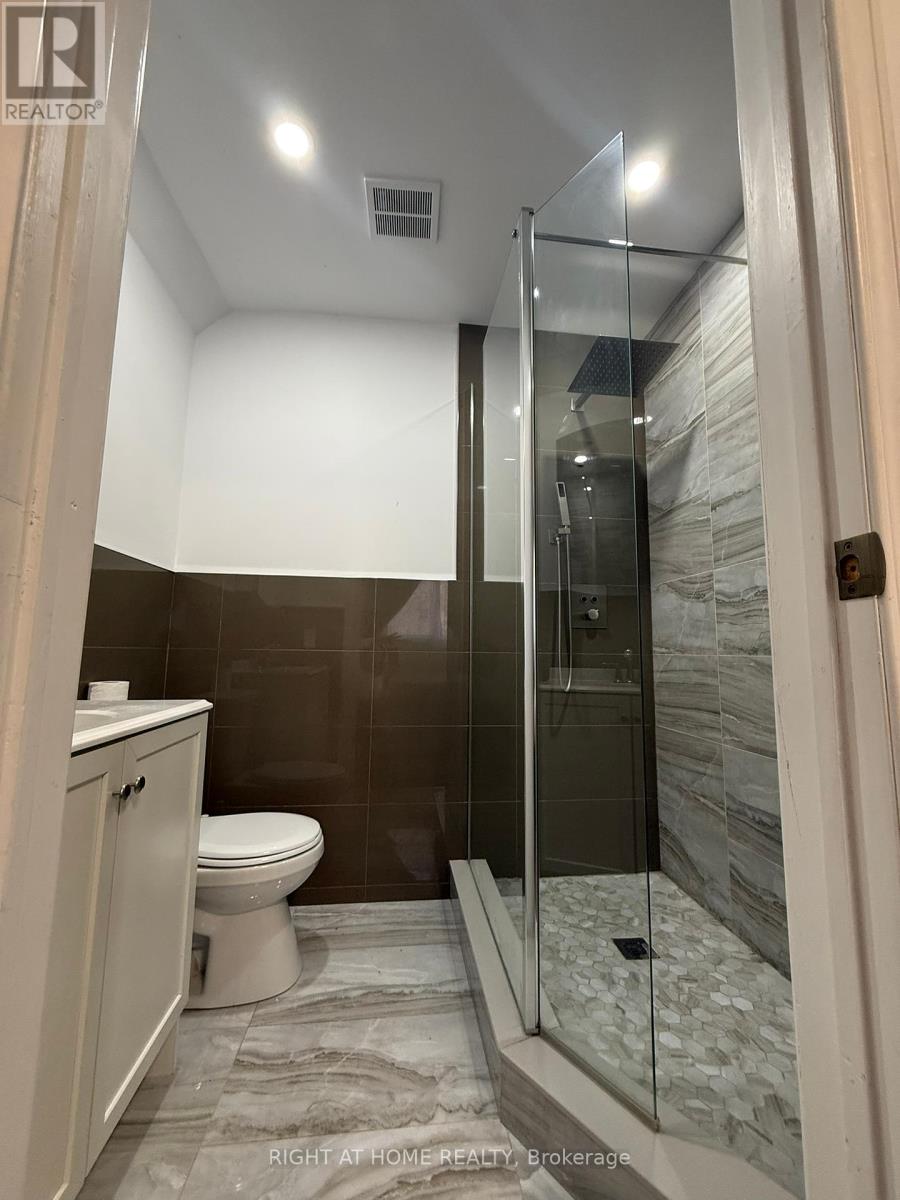28 Chabad Gate Vaughan, Ontario L4J 2R3
$1,900 Monthly
Renovated and spacious one-bedroom apartment on the main floor of a corner townhouse, fully furnished and move-in ready.Kitchen: Modern design with brand-new cabinets, quartz countertops, glass cooktop, range hood, and air fryer oven.Includes a double sink, washer, dining table with four chairs, and an antique china cabinet.Living Room: Separate, well-lit space featuring a 65-inch smart TV, leather sofa, two armchairs, a coffee table, bookcase, and two large cabinets. Large window with modern coverings adds brightness and style. Bedroom: Private and backing onto the backyard.Furnished with a queen bed, three nightstands, and a glass desk. Bathroom: Renovated three-piece ensuite with a sleek, modern finish. Location: Fantastic convenience! Shopping plaza across the street. Steps to a bus stop, Synagogue, Shops, and Promenade Mall. Ideal for comfortable living in a prime location! **** EXTRAS **** Tenant pays $100 a month in addition to the Rent for Heating , Hydro, Water, CAC and Internet. (id:24801)
Property Details
| MLS® Number | N11897654 |
| Property Type | Single Family |
| Community Name | Crestwood-Springfarm-Yorkhill |
| Amenities Near By | Schools, Park, Place Of Worship, Public Transit |
| Community Features | School Bus |
| Parking Space Total | 1 |
Building
| Bathroom Total | 1 |
| Bedrooms Above Ground | 1 |
| Bedrooms Total | 1 |
| Appliances | Range, Cooktop, Furniture, Oven, Refrigerator, Washer |
| Construction Style Attachment | Attached |
| Cooling Type | Central Air Conditioning |
| Exterior Finish | Brick Facing |
| Flooring Type | Laminate |
| Foundation Type | Poured Concrete |
| Heating Fuel | Natural Gas |
| Heating Type | Forced Air |
| Size Interior | 700 - 1,100 Ft2 |
| Type | Row / Townhouse |
| Utility Water | Municipal Water |
Land
| Acreage | No |
| Land Amenities | Schools, Park, Place Of Worship, Public Transit |
| Sewer | Sanitary Sewer |
Rooms
| Level | Type | Length | Width | Dimensions |
|---|---|---|---|---|
| Main Level | Kitchen | 5.95 m | 2.35 m | 5.95 m x 2.35 m |
| Main Level | Living Room | 3.38 m | 4.27 m | 3.38 m x 4.27 m |
| Main Level | Bedroom | 3.3 m | 3.72 m | 3.3 m x 3.72 m |
Contact Us
Contact us for more information
Anita Pateva
Broker
(416) 728-0530
www.anitapateva.com/
www.facebook.com/anita.pateva.7
www.linkedin.com/in/anita-pateva-798431163/
9311 Weston Road Unit 6
Vaughan, Ontario L4H 3G8
(289) 357-3000



















