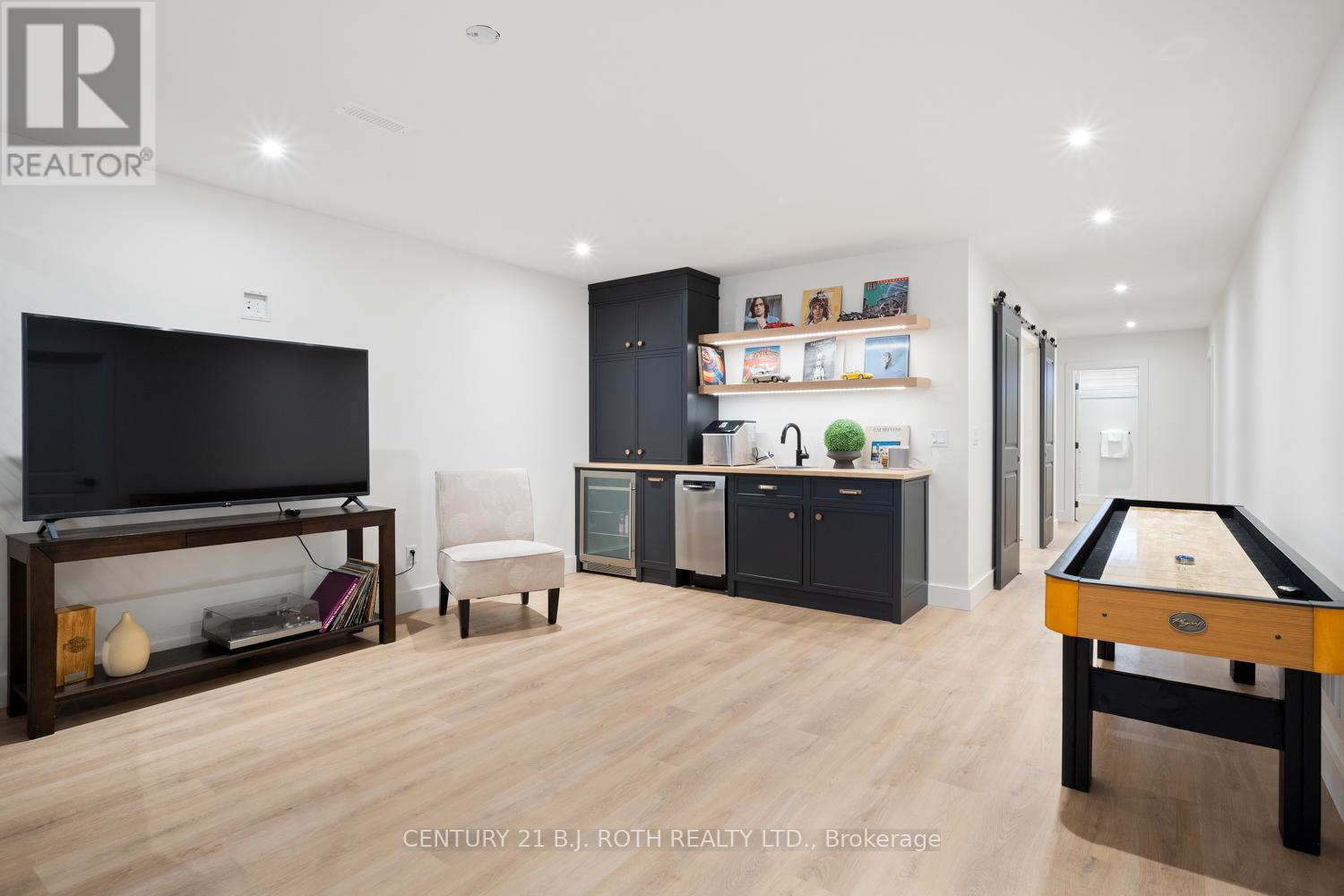28 Byers Street Springwater, Ontario L9X 2A3
$2,790,000
As long established Realtors in the Snow Valley Development, we can clearly say this is the most impressive home we have seen in the area to date with its seamless combination of features and totally coordinated style and flow in over 4200 sq/ft of custom construction and finishing. The features add up very quickly in this home's luxurious statement. This custom builders own personal home was a labour of love and meticulous attention to detail. Each and every selection made in this home was a focussed effort to create a dynamic and stylish haven of comfortable luxurious living. Nestled on a premium private ravine lot where no one can build in front or behind. Surrounded by nature and hiking trails, minutes to Barrie, skiing, golf and farmers fresh food markets. Outside living is as complete as inside in features, function and style, with a long list of extras including speakers inside and out. The lifestyle you have always dreamed of, in the location you hoped for. 5 beds, 5 baths (including one outside by the pool). Rooms for every purpose with additions of a gym, music room, covered cabana and also a separate entrance to the lower level that has extra foam added under the floor for extra warmth and added utility. Soundproofing has also been added to couple rooms to ensure quiet living. 9 foot and cathedral ceilings with 8 foot doors inside and out accentuate the soaring spaces supported by specialty european oak floors covered outside by a 12/12 pitch dramatic roofline. When you see the features list you will find all the details you hope for in a luxury build and more. Garage is oversize for your toys at 809 sq/ft and finished. Smart lighting is in the house with an app for control. And yes, there is a rough in for many things like electric car and generator. **** EXTRAS **** There is no way to list the extras and details here, so a full sheet is provided and attached to the listing or we can email. There is also wiring provided for a garage heater, hot tub and a generator with extra gas hookups installed. (id:24801)
Property Details
| MLS® Number | S8411646 |
| Property Type | Single Family |
| Community Name | Snow Valley |
| AmenitiesNearBy | Ski Area |
| EquipmentType | Water Heater |
| Features | Wooded Area, Backs On Greenbelt, Conservation/green Belt |
| ParkingSpaceTotal | 12 |
| PoolType | Inground Pool |
| RentalEquipmentType | Water Heater |
| Structure | Patio(s) |
Building
| BathroomTotal | 4 |
| BedroomsAboveGround | 3 |
| BedroomsBelowGround | 2 |
| BedroomsTotal | 5 |
| Amenities | Fireplace(s) |
| Appliances | Oven - Built-in, Dishwasher, Dryer, Refrigerator, Stove, Washer |
| ArchitecturalStyle | Bungalow |
| BasementDevelopment | Finished |
| BasementType | Full (finished) |
| ConstructionStyleAttachment | Detached |
| CoolingType | Central Air Conditioning, Air Exchanger |
| ExteriorFinish | Stucco, Stone |
| FireProtection | Monitored Alarm, Security System |
| FireplacePresent | Yes |
| FireplaceTotal | 2 |
| FoundationType | Concrete |
| HalfBathTotal | 1 |
| HeatingFuel | Natural Gas |
| HeatingType | Forced Air |
| StoriesTotal | 1 |
| SizeInterior | 2499.9795 - 2999.975 Sqft |
| Type | House |
| UtilityWater | Municipal Water |
Parking
| Attached Garage | |
| Inside Entry |
Land
| Acreage | No |
| FenceType | Fenced Yard |
| LandAmenities | Ski Area |
| LandscapeFeatures | Landscaped, Lawn Sprinkler |
| Sewer | Sanitary Sewer |
| SizeDepth | 197 Ft ,2 In |
| SizeFrontage | 101 Ft ,8 In |
| SizeIrregular | 101.7 X 197.2 Ft |
| SizeTotalText | 101.7 X 197.2 Ft |
| ZoningDescription | R1 |
Rooms
| Level | Type | Length | Width | Dimensions |
|---|---|---|---|---|
| Lower Level | Bedroom 4 | 12.8 m | 11 m | 12.8 m x 11 m |
| Lower Level | Bedroom 5 | 12.8 m | 14 m | 12.8 m x 14 m |
| Lower Level | Media | 7.01 m | 4 m | 7.01 m x 4 m |
| Lower Level | Recreational, Games Room | 10.27 m | 6.07 m | 10.27 m x 6.07 m |
| Lower Level | Exercise Room | 7.71 m | 3.81 m | 7.71 m x 3.81 m |
| Main Level | Kitchen | 4.42 m | 4.04 m | 4.42 m x 4.04 m |
| Main Level | Dining Room | 4.04 m | 3.96 m | 4.04 m x 3.96 m |
| Main Level | Great Room | 5.33 m | 6.1 m | 5.33 m x 6.1 m |
| Main Level | Primary Bedroom | 4.88 m | 3.96 m | 4.88 m x 3.96 m |
| Main Level | Bedroom 2 | 3.35 m | 3.86 m | 3.35 m x 3.86 m |
| Main Level | Bedroom 3 | 3.45 m | 3.35 m | 3.45 m x 3.35 m |
| Main Level | Office | 3.35 m | 3.89 m | 3.35 m x 3.89 m |
Utilities
| Cable | Installed |
| Sewer | Installed |
https://www.realtor.ca/real-estate/27002835/28-byers-street-springwater-snow-valley-snow-valley
Interested?
Contact us for more information
David Jon Weeks
Salesperson
355 Bayfield Street, Unit 5, 106299 & 100088
Barrie, Ontario L4M 3C3
Colton Weeks
Salesperson
300 Lakeshore Drive #100, 100150
Barrie, Ontario L4N 0B4











































