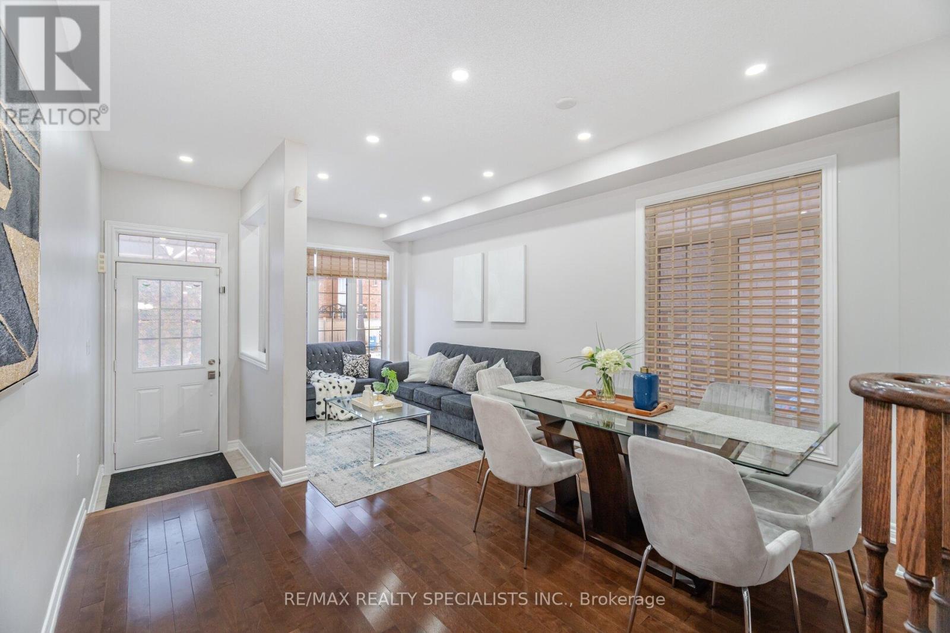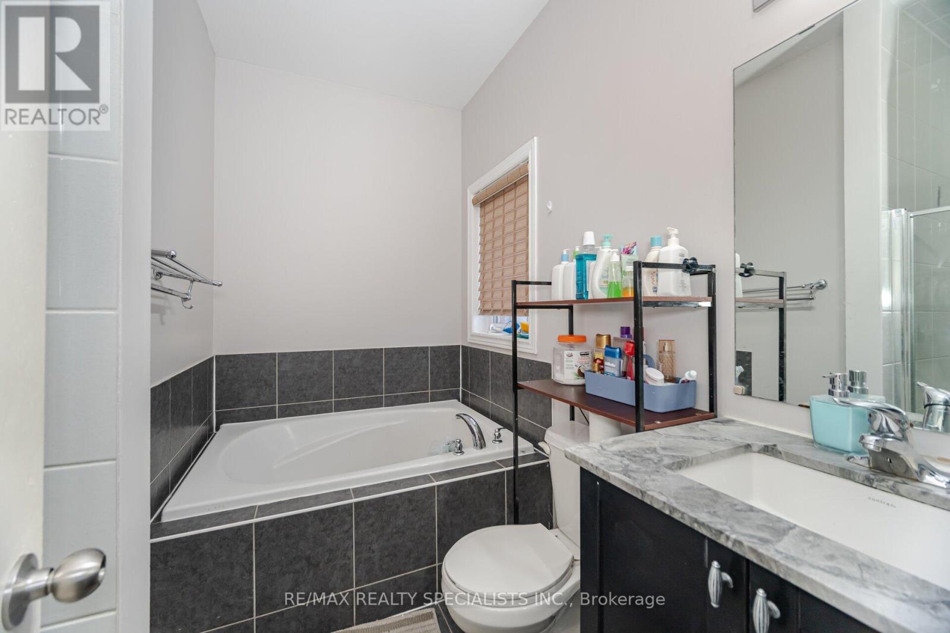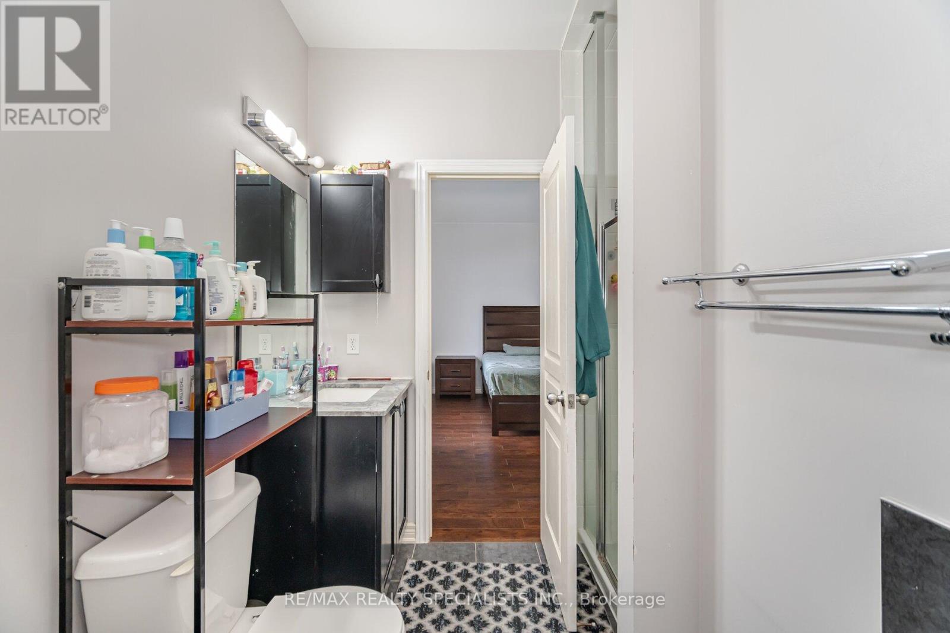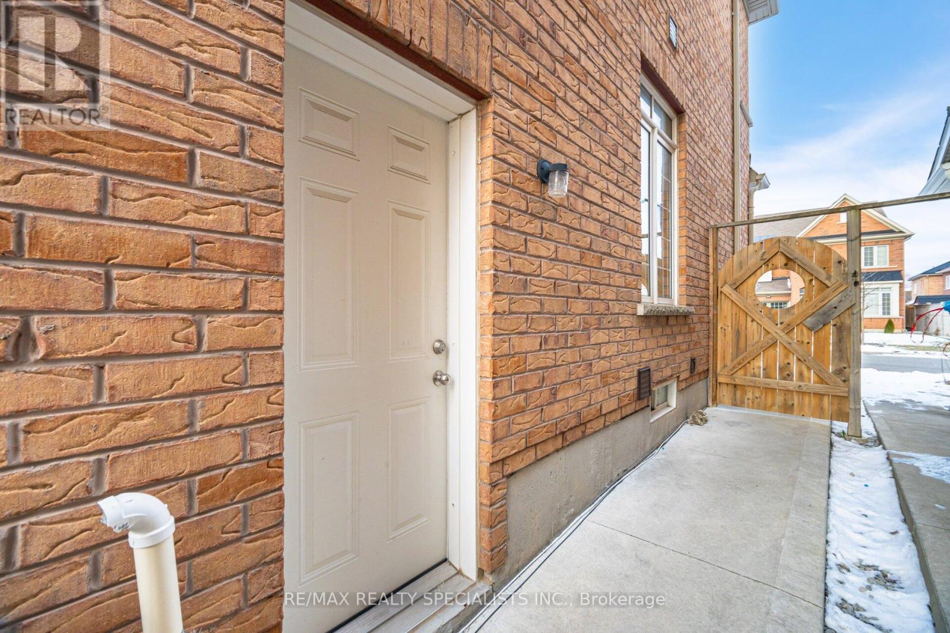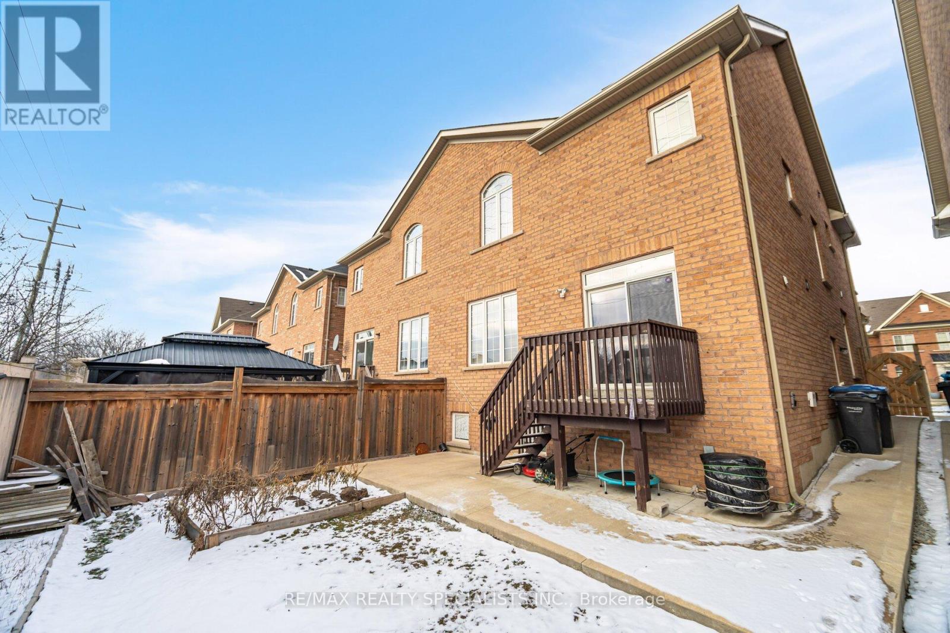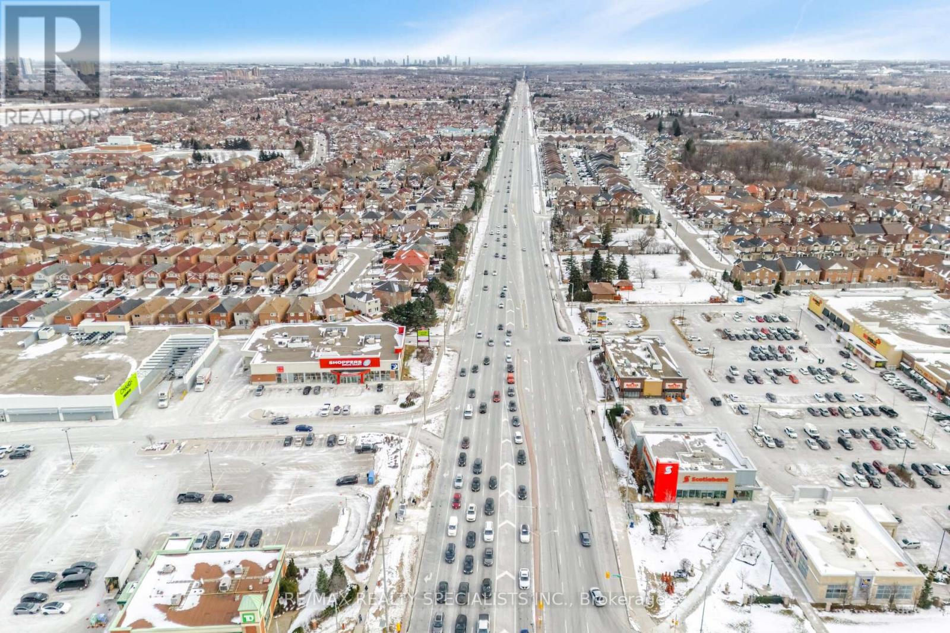28 Borrelli Drive Brampton, Ontario L6Y 0B7
$1,149,000
Discover this stunning 4-bedroom home located in one of the most sought-after neighborhoods, celebrated for its top-rated schools. This residence offers a harmonious blend of privacy and abundant natural light, with no neighboring house at the back. Situated in a peaceful and highly desirable area, it provides a serene escape from the city's hustle and bustle. The home boasts a bright and airy interior, enhanced by sunlight streaming through its windows. With a wide 28-foot frontage, 9-foot ceilings on both the main and upper levels, hardwood flooring, and elegant oak stairs, this property exudes a sense of spaciousness and sophistication. The master bedroom features soaring vaulted ceilings, adding to its charm. The kitchen is a chef's delight with granite countertops, while separate family and living areas ensure comfort and functionality. A legally finished basement in-law suite with a separate entrance offers an excellent opportunity for additional income. Don't miss this chance **** EXTRAS **** One of the high rated school in the neighbourhood . No House In Back. (id:24801)
Open House
This property has open houses!
1:00 pm
Ends at:4:00 pm
Property Details
| MLS® Number | W11913833 |
| Property Type | Single Family |
| Community Name | Credit Valley |
| ParkingSpaceTotal | 3 |
Building
| BathroomTotal | 4 |
| BedroomsAboveGround | 4 |
| BedroomsBelowGround | 1 |
| BedroomsTotal | 5 |
| Appliances | Water Heater, Blinds, Dishwasher, Dryer, Refrigerator, Stove, Washer |
| BasementDevelopment | Finished |
| BasementFeatures | Separate Entrance |
| BasementType | N/a (finished) |
| ConstructionStyleAttachment | Semi-detached |
| CoolingType | Central Air Conditioning |
| ExteriorFinish | Brick |
| FlooringType | Hardwood, Ceramic, Laminate |
| FoundationType | Concrete |
| HalfBathTotal | 1 |
| HeatingFuel | Natural Gas |
| HeatingType | Forced Air |
| StoriesTotal | 2 |
| Type | House |
| UtilityWater | Municipal Water |
Parking
| Attached Garage |
Land
| Acreage | No |
| Sewer | Sanitary Sewer |
| SizeDepth | 88 Ft ,6 In |
| SizeFrontage | 28 Ft |
| SizeIrregular | 28.05 X 88.58 Ft |
| SizeTotalText | 28.05 X 88.58 Ft |
Rooms
| Level | Type | Length | Width | Dimensions |
|---|---|---|---|---|
| Second Level | Primary Bedroom | 14.8 m | 13.19 m | 14.8 m x 13.19 m |
| Second Level | Bedroom 2 | 13.42 m | 10.01 m | 13.42 m x 10.01 m |
| Second Level | Bedroom 3 | 10.6 m | 12.4 m | 10.6 m x 12.4 m |
| Second Level | Bedroom 4 | 9.19 m | 8.99 m | 9.19 m x 8.99 m |
| Basement | Bedroom | Measurements not available | ||
| Basement | Recreational, Games Room | Measurements not available | ||
| Main Level | Living Room | 17.09 m | 12.4 m | 17.09 m x 12.4 m |
| Main Level | Dining Room | 17.09 m | 12.4 m | 17.09 m x 12.4 m |
| Main Level | Kitchen | 17.39 m | 10.99 m | 17.39 m x 10.99 m |
| Main Level | Eating Area | 17.39 m | 10.99 m | 17.39 m x 10.99 m |
| Main Level | Family Room | 14.01 m | 10.99 m | 14.01 m x 10.99 m |
https://www.realtor.ca/real-estate/27780285/28-borrelli-drive-brampton-credit-valley-credit-valley
Interested?
Contact us for more information
Jassi Panag
Broker
490 Bramalea Road Suite 400
Brampton, Ontario L6T 0G1
Jaspreet Singh
Salesperson
490 Bramalea Road Suite 400
Brampton, Ontario L6T 0G1





