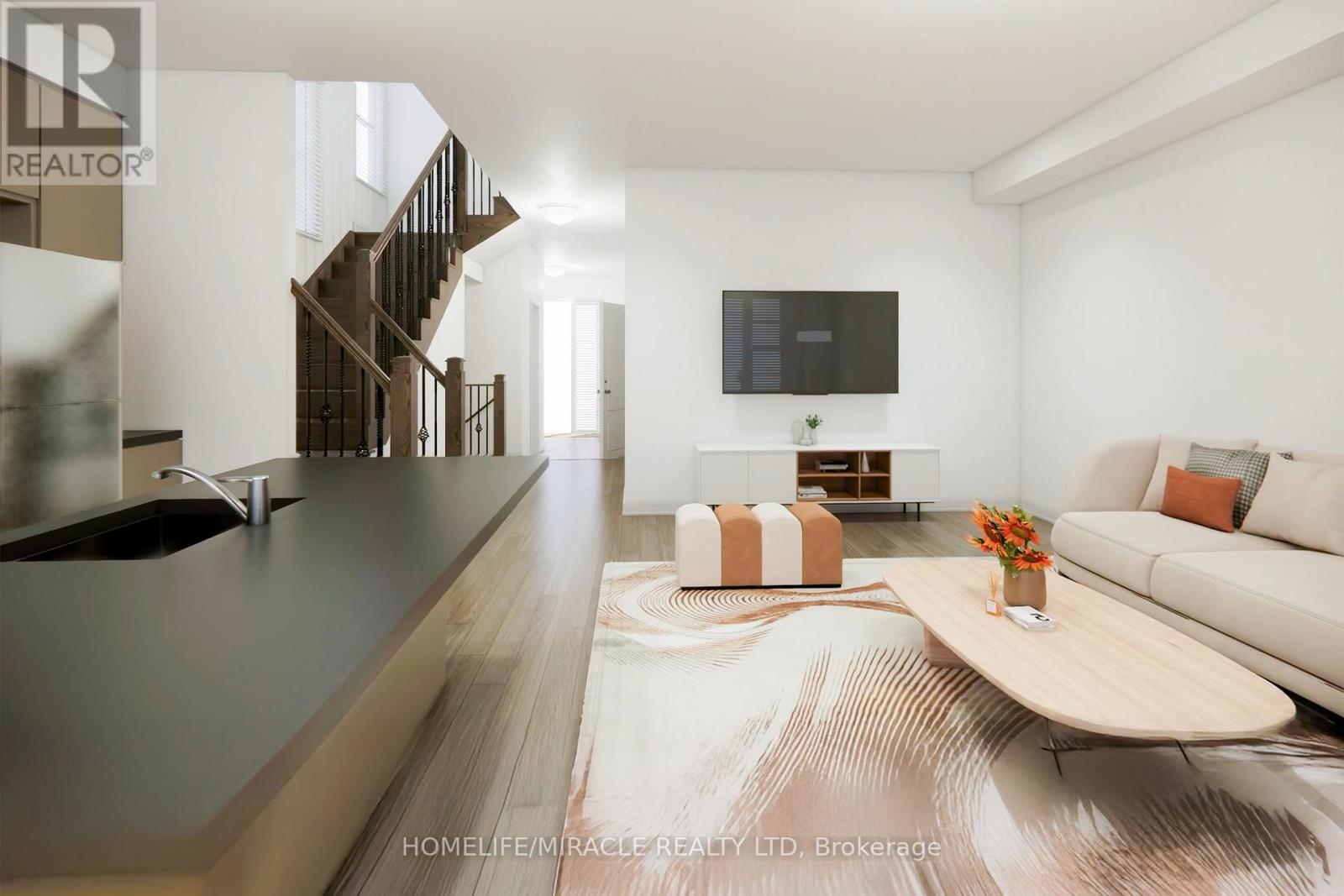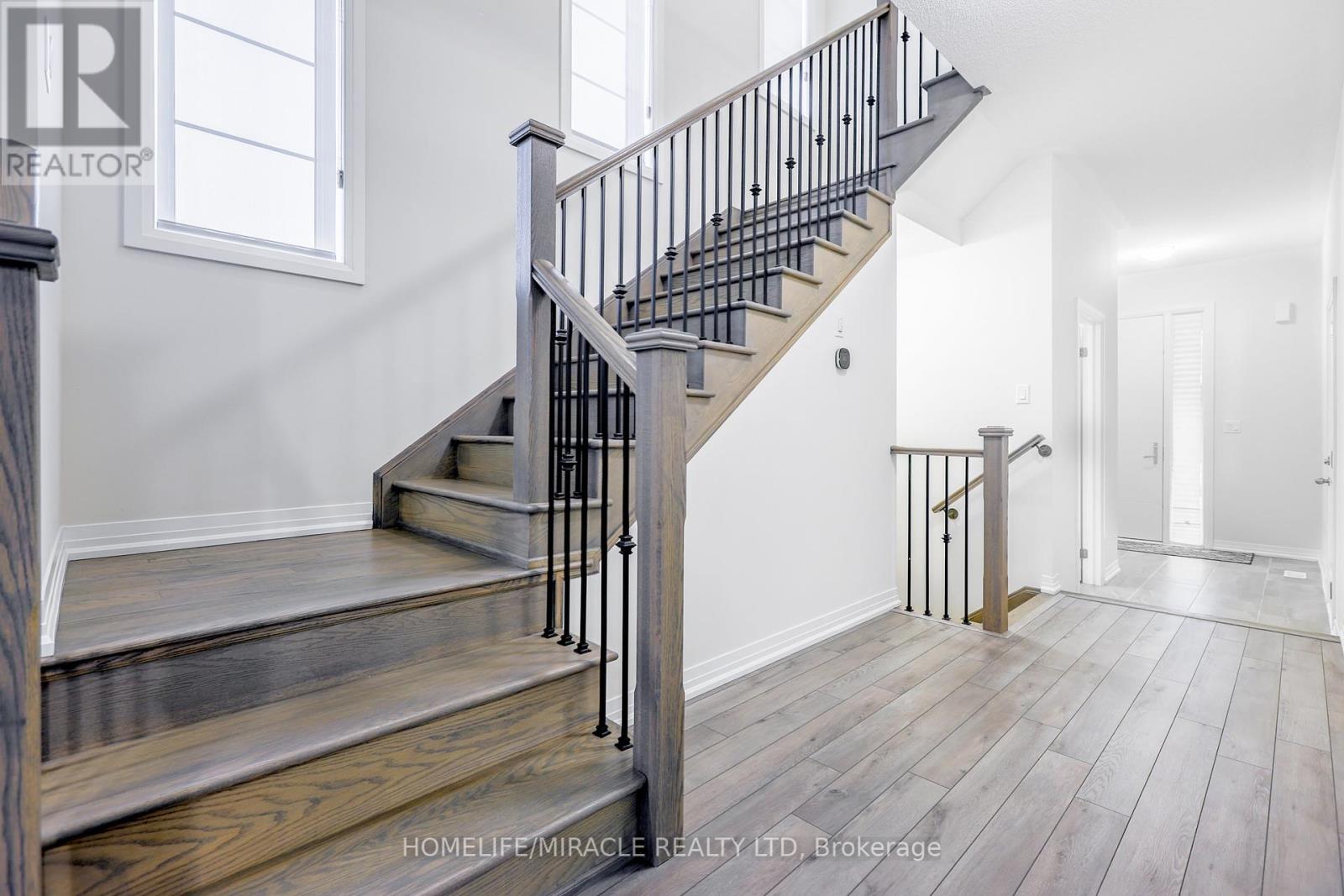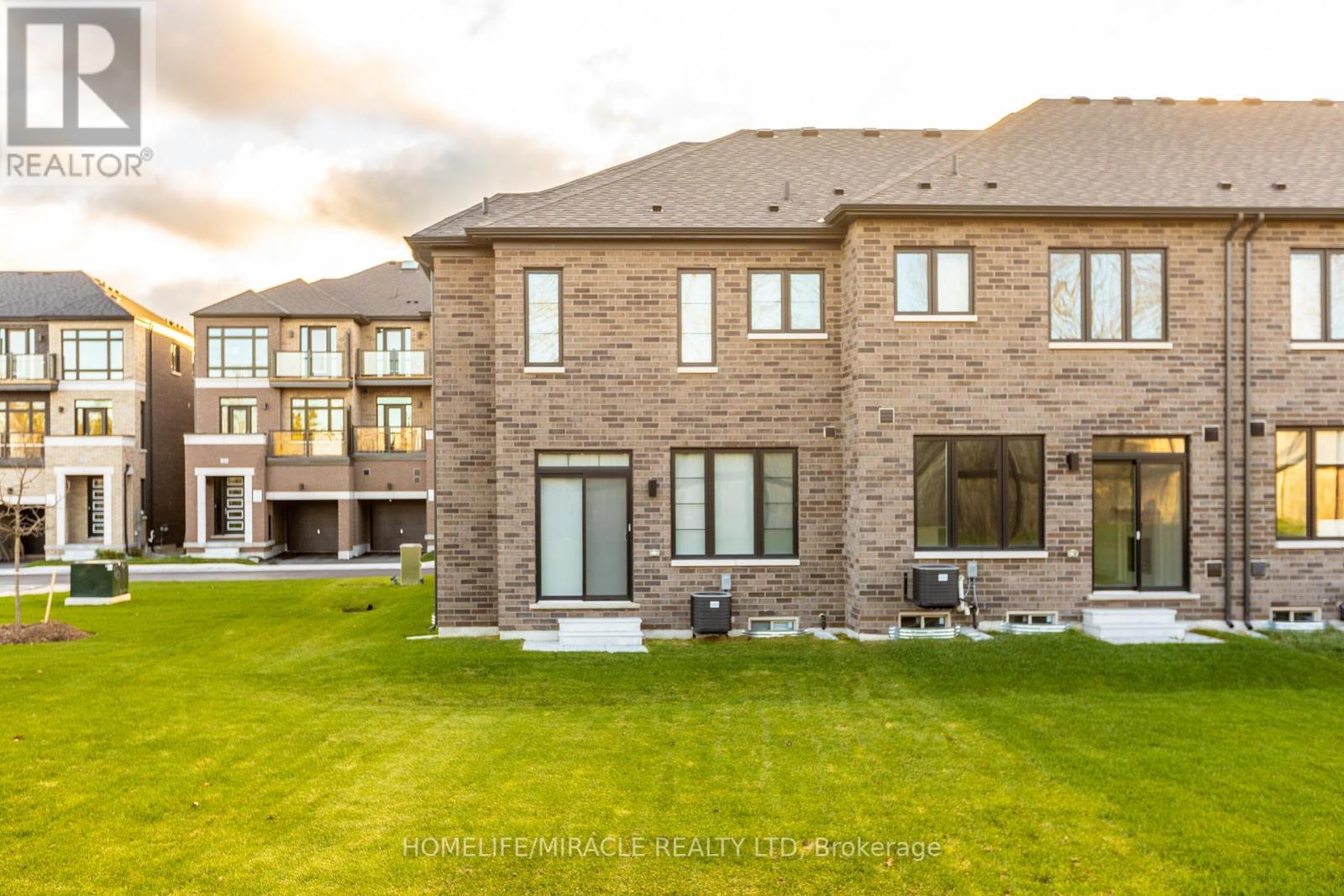28 Bluebird Lane Barrie, Ontario L9J 0M3
$899,999
Experience luxury living in this stunning *2024-built corner townhome that exudes elegance and exclusivity. With its impeccable design and unique corner layout, it feels like a semi-detached dream! Boasting **3 spacious bedrooms**, this never-lived-in masterpiece offers an abundance of natural light, thanks to its oversized windows and high ceilings. Step inside to discover sophisticated finishes, including gleaming hardwood floors, a modern chef's kitchen with premium stainless steel appliances, and quartz countertops. The open-concept layout seamlessly blends functionality and style, perfect for both relaxation and entertaining. Retreat to the primary suite, a private oasis featuring a spa-like ensuite with luxurious fixtures and a walk-in closet. The additional bedrooms are equally impressive, ideal for family or guests. Situated in a sought-after neighborhood, this home is surrounded by top-rated schools, parks, and upscale amenities. (id:24801)
Property Details
| MLS® Number | S11179970 |
| Property Type | Single Family |
| Community Name | Painswick South |
| Parking Space Total | 2 |
Building
| Bathroom Total | 3 |
| Bedrooms Above Ground | 3 |
| Bedrooms Total | 3 |
| Basement Development | Unfinished |
| Basement Type | N/a (unfinished) |
| Construction Style Attachment | Attached |
| Cooling Type | Central Air Conditioning |
| Exterior Finish | Brick, Stone |
| Foundation Type | Concrete |
| Half Bath Total | 1 |
| Heating Fuel | Natural Gas |
| Heating Type | Forced Air |
| Stories Total | 2 |
| Size Interior | 1,500 - 2,000 Ft2 |
| Type | Row / Townhouse |
| Utility Water | Municipal Water |
Parking
| Attached Garage |
Land
| Acreage | No |
| Sewer | Sanitary Sewer |
| Size Depth | 124 Ft ,6 In |
| Size Frontage | 35 Ft |
| Size Irregular | 35 X 124.5 Ft |
| Size Total Text | 35 X 124.5 Ft|under 1/2 Acre |
| Zoning Description | 124.5 |
Rooms
| Level | Type | Length | Width | Dimensions |
|---|---|---|---|---|
| Second Level | Primary Bedroom | 4.25 m | 4.5 m | 4.25 m x 4.5 m |
| Second Level | Bedroom 2 | 2.91 m | 3.48 m | 2.91 m x 3.48 m |
| Second Level | Bedroom 3 | 3.04 m | 3.04 m | 3.04 m x 3.04 m |
| Main Level | Kitchen | 2.72 m | 3.81 m | 2.72 m x 3.81 m |
| Main Level | Family Room | 4.47 m | 6 m | 4.47 m x 6 m |
https://www.realtor.ca/real-estate/27687127/28-bluebird-lane-barrie-painswick-south-painswick-south
Contact Us
Contact us for more information
Najmi Muhammad
Salesperson
22 Slan Avenue
Toronto, Ontario M1G 3B2
(416) 289-3000
(416) 289-3008









































