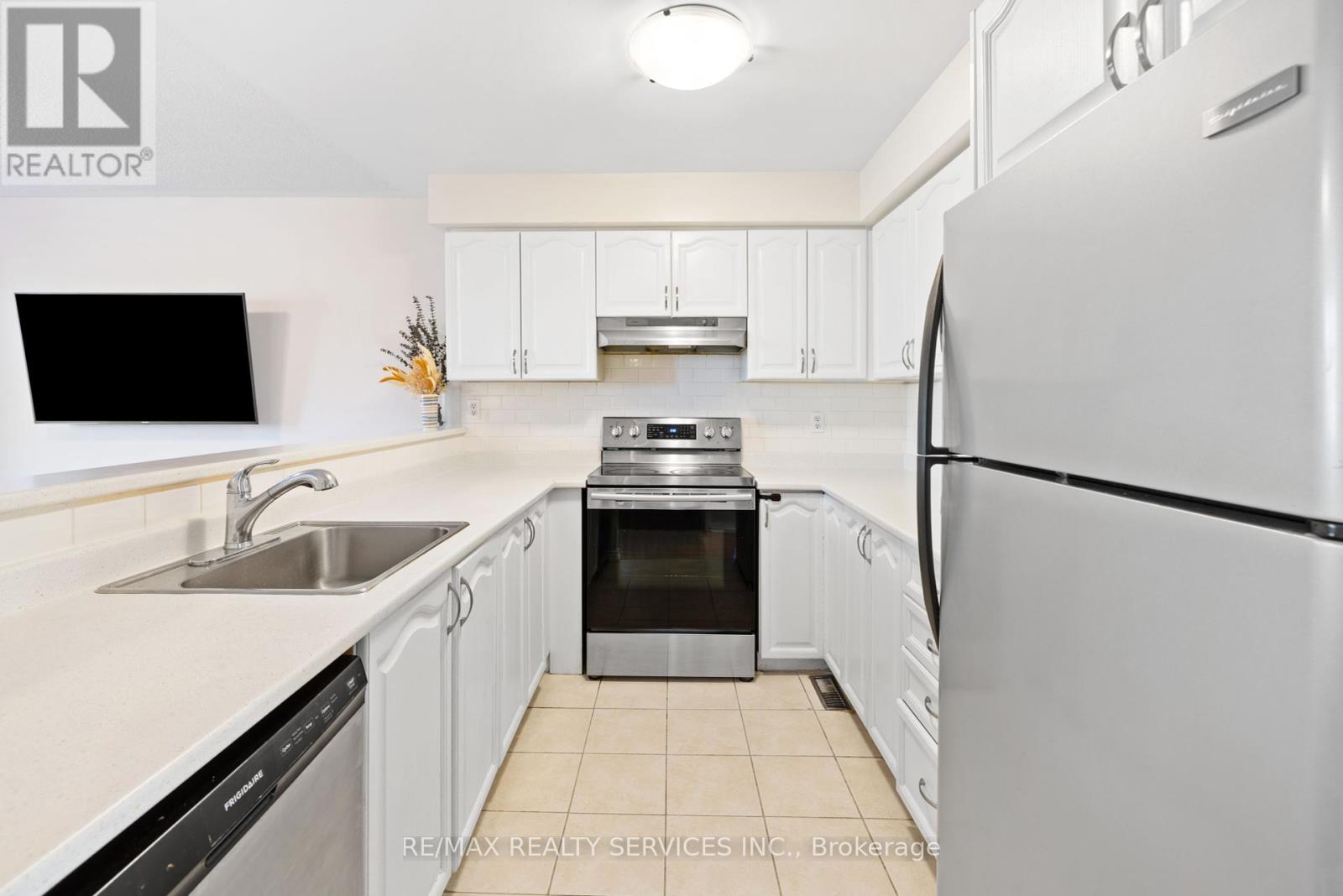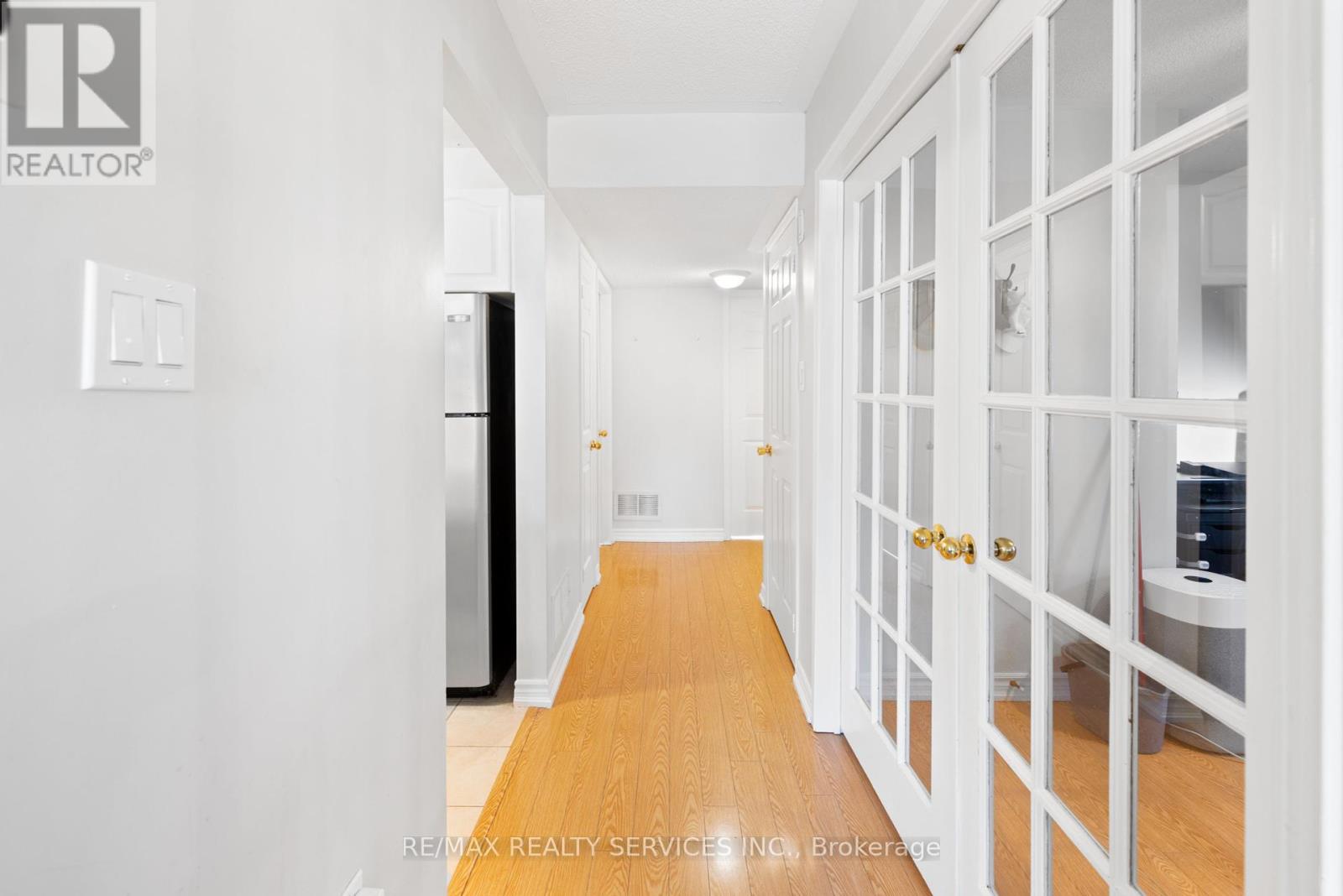28 - 45 Bristol Road E Mississauga, Ontario L4Z 3P5
$729,900Maintenance, Water, Common Area Maintenance, Insurance, Parking
$609.20 Monthly
Maintenance, Water, Common Area Maintenance, Insurance, Parking
$609.20 MonthlyDiscover this stunning, end-unit townhome nestled in a serene private complex in the heart of Mississauga! This spacious 2+1 bedroom house features a two-story foyer that welcomes you into an open-concept living and dining area with beautiful laminate floors, leading to a large balcony perfect for relaxing or entertaining. The kitchen shines with stainless steel appliances, a breakfast bar, and stylish subway tiles backsplash. This warm and bright house features two generously-sized bedrooms with a den that can be used as an office or bedroom. The finished basement offers a laundry nook with plenty of living space. Enjoy a carpet-free lifestyle, plus access to an outdoor pool and playground ideal for families or anyone looking for a vibrant, community-oriented home. **** EXTRAS **** Prime location with walking access to plazas, schools, parks, and a community center! Conveniently close to Square One, major highways, and the upcoming LRT. This house is loaded with value and amenities (id:24801)
Property Details
| MLS® Number | W11930403 |
| Property Type | Single Family |
| Community Name | Hurontario |
| Amenities Near By | Park, Place Of Worship, Public Transit, Schools |
| Community Features | Pet Restrictions, Community Centre |
| Parking Space Total | 2 |
Building
| Bathroom Total | 1 |
| Bedrooms Above Ground | 2 |
| Bedrooms Below Ground | 1 |
| Bedrooms Total | 3 |
| Amenities | Visitor Parking |
| Appliances | Dishwasher, Dryer, Microwave, Refrigerator, Stove, Washer |
| Basement Development | Finished |
| Basement Type | N/a (finished) |
| Cooling Type | Central Air Conditioning |
| Exterior Finish | Brick |
| Fire Protection | Security Guard |
| Flooring Type | Tile, Laminate, Vinyl |
| Heating Fuel | Natural Gas |
| Heating Type | Forced Air |
| Stories Total | 2 |
| Size Interior | 1,000 - 1,199 Ft2 |
| Type | Row / Townhouse |
Parking
| Garage |
Land
| Acreage | No |
| Land Amenities | Park, Place Of Worship, Public Transit, Schools |
Rooms
| Level | Type | Length | Width | Dimensions |
|---|---|---|---|---|
| Second Level | Living Room | 5.38 m | 3.2 m | 5.38 m x 3.2 m |
| Second Level | Dining Room | 5.38 m | 3.2 m | 5.38 m x 3.2 m |
| Second Level | Kitchen | 2.94 m | 2.54 m | 2.94 m x 2.54 m |
| Second Level | Primary Bedroom | 2.94 m | 4.01 m | 2.94 m x 4.01 m |
| Second Level | Bedroom 2 | 3.65 m | 2.89 m | 3.65 m x 2.89 m |
| Second Level | Office | 3.14 m | 2.59 m | 3.14 m x 2.59 m |
| Basement | Recreational, Games Room | 5.58 m | 1.73 m | 5.58 m x 1.73 m |
| Basement | Laundry Room | Measurements not available | ||
| Main Level | Foyer | Measurements not available |
https://www.realtor.ca/real-estate/27818348/28-45-bristol-road-e-mississauga-hurontario-hurontario
Contact Us
Contact us for more information
Darnell Mathew
Salesperson
www.hjaggihomes.com/
instagram.com/deemathew
10 Kingsbridge Gdn Cir #200
Mississauga, Ontario L5R 3K7
(905) 456-1000
(905) 456-8329





















