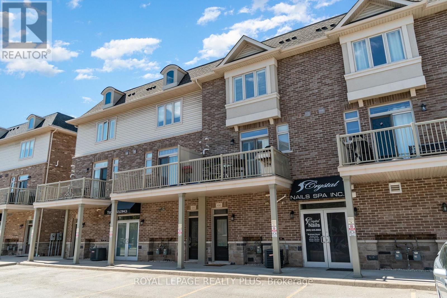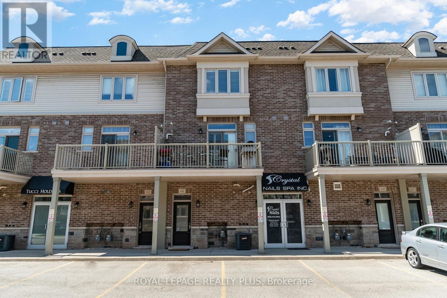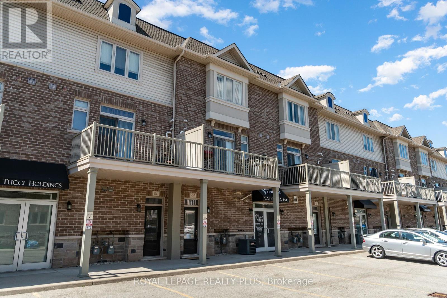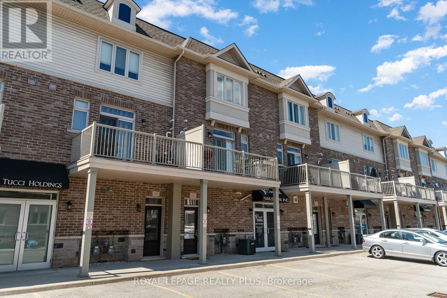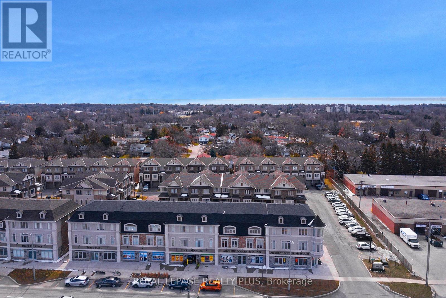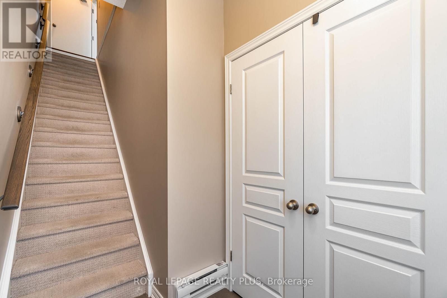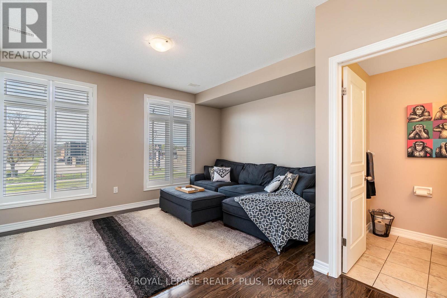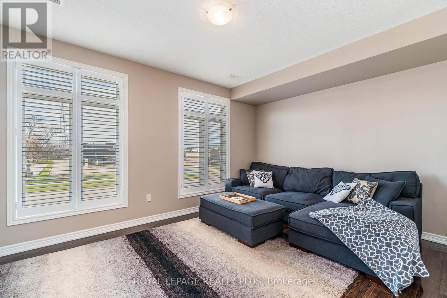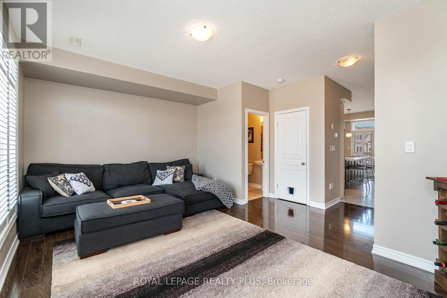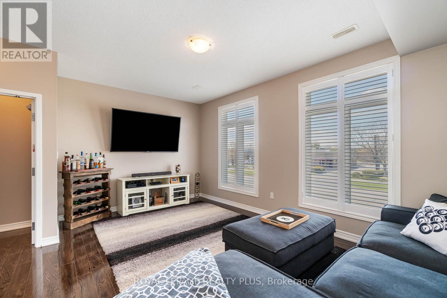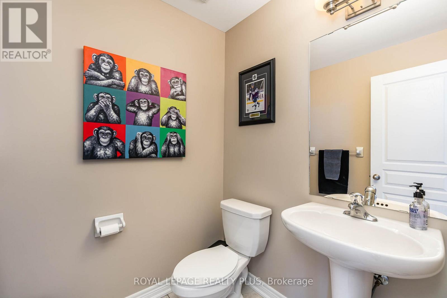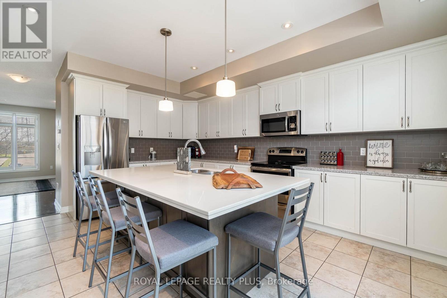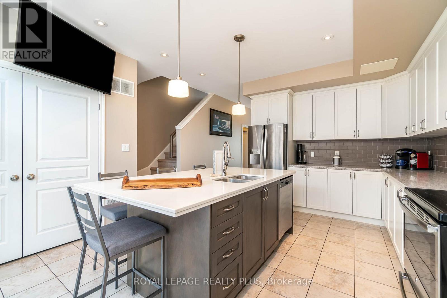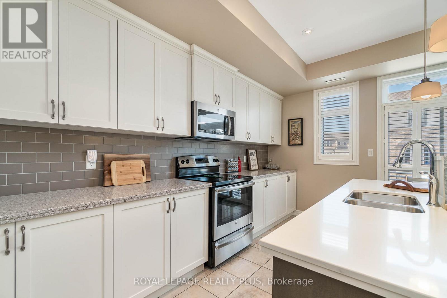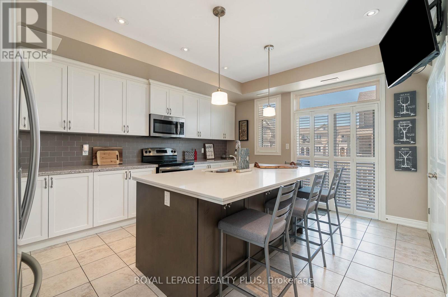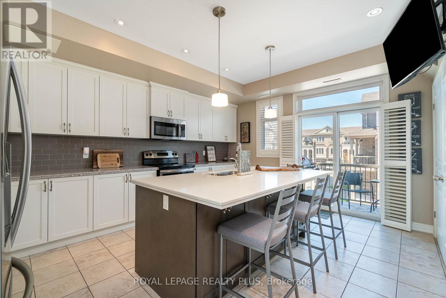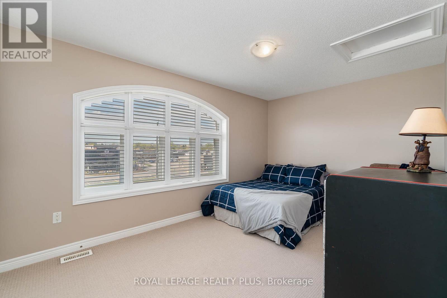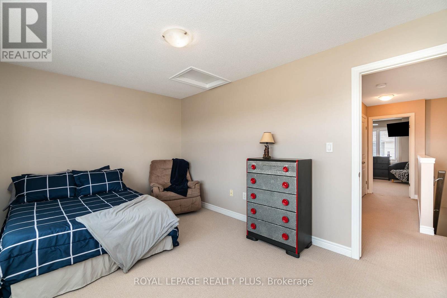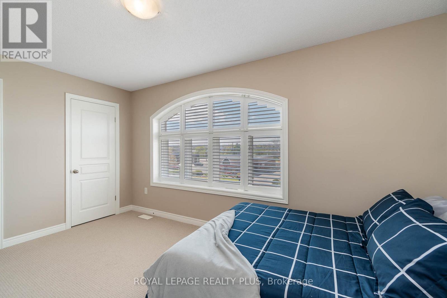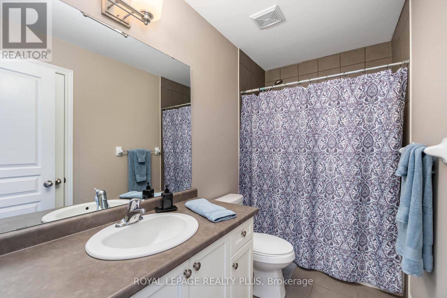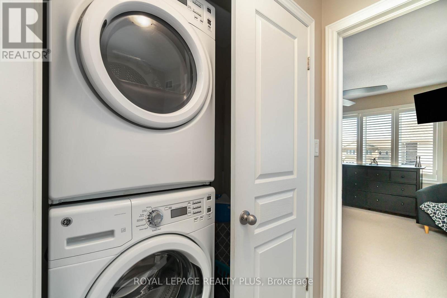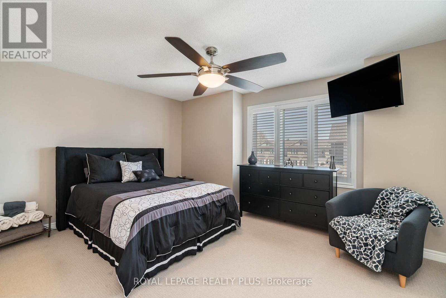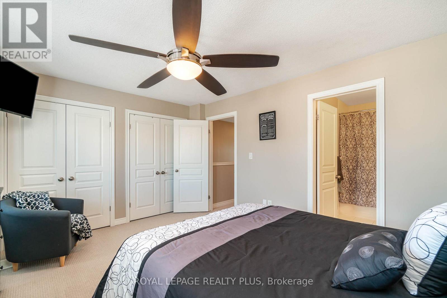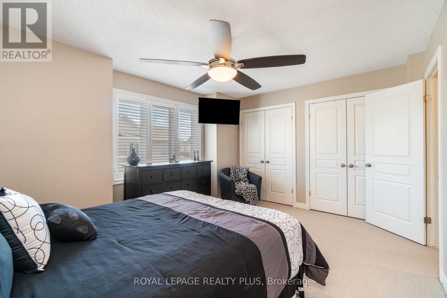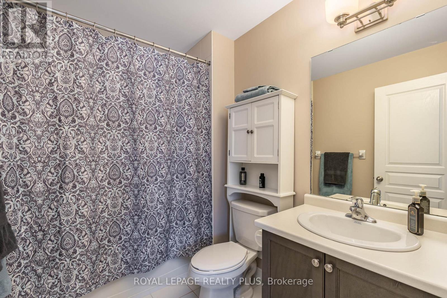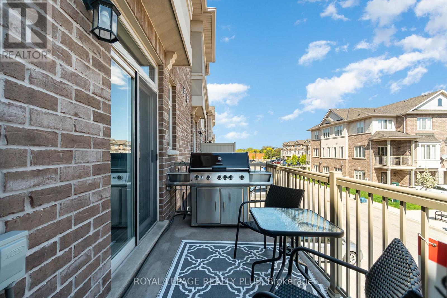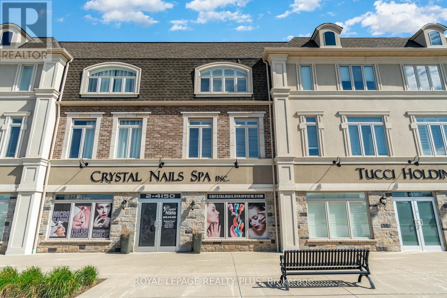28 - 4143 Palermo Common Burlington, Ontario L7L 0G7
$679,900Maintenance, Common Area Maintenance, Insurance
$268.87 Monthly
Maintenance, Common Area Maintenance, Insurance
$268.87 MonthlyBeautifully Maintained Modern Townhouse in a Highly Desirable Community. Step into this immaculate, move-in-ready townhouse offering the perfect blend of style, comfort, and convenience. The bright, open-concept kitchen features stainless steel appliances, a spacious breakfast island, granite countertops, and abundant cabinetry and storage - ideal for everyday living and entertaining. Enjoy morning coffee or evening relaxation on your private balcony. Upstairs, you'll find generously sized bedrooms. There are three pristine bathrooms, all in modern designer decor tones. This home is part of a well-managed condo corporation with friendly neighbors and a strong sense of community. Conveniently located close to major highways, transit, and shopping - perfect for commuters and families alike. (id:24801)
Property Details
| MLS® Number | W12519012 |
| Property Type | Single Family |
| Community Name | Shoreacres |
| Community Features | Pets Allowed With Restrictions |
| Equipment Type | None |
| Features | Balcony |
| Parking Space Total | 1 |
| Rental Equipment Type | None |
Building
| Bathroom Total | 3 |
| Bedrooms Above Ground | 2 |
| Bedrooms Total | 2 |
| Appliances | Water Heater, Dishwasher, Dryer, Microwave, Stove, Washer, Refrigerator |
| Basement Type | None |
| Cooling Type | Central Air Conditioning |
| Exterior Finish | Brick |
| Flooring Type | Laminate |
| Half Bath Total | 1 |
| Heating Fuel | Natural Gas |
| Heating Type | Forced Air |
| Stories Total | 3 |
| Size Interior | 1,200 - 1,399 Ft2 |
| Type | Row / Townhouse |
Parking
| No Garage |
Land
| Acreage | No |
| Zoning Description | Mxg |
Rooms
| Level | Type | Length | Width | Dimensions |
|---|---|---|---|---|
| Third Level | Primary Bedroom | 4.33 m | 3.67 m | 4.33 m x 3.67 m |
| Third Level | Bedroom 2 | 4.48 m | 2.92 m | 4.48 m x 2.92 m |
| Main Level | Living Room | 5.19 m | 4.43 m | 5.19 m x 4.43 m |
| Main Level | Kitchen | 5.03 m | 4.06 m | 5.03 m x 4.06 m |
https://www.realtor.ca/real-estate/29077410/28-4143-palermo-common-burlington-shoreacres-shoreacres
Contact Us
Contact us for more information
Steve Jay
Salesperson
www.stevejay.ca/
2575 Dundas Street West
Mississauga, Ontario L5K 2M6
(905) 828-6550
(905) 828-1511
Shannon Hart
Salesperson
www.shannonhart.ca/
2575 Dundas Street West
Mississauga, Ontario L5K 2M6
(905) 828-6550
(905) 828-1511


