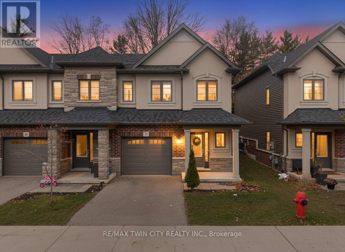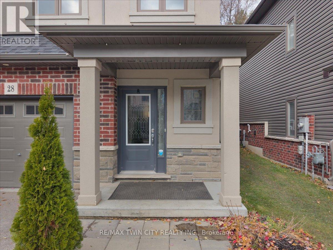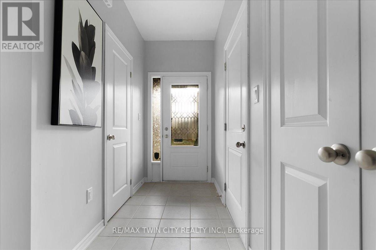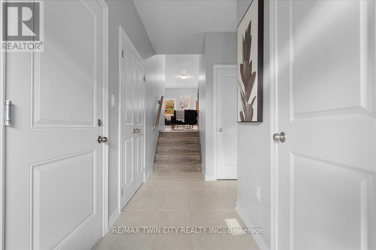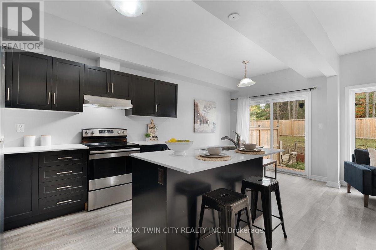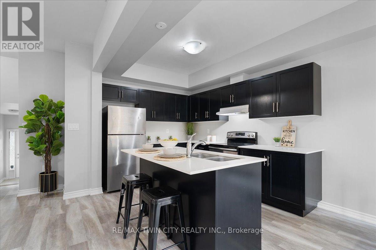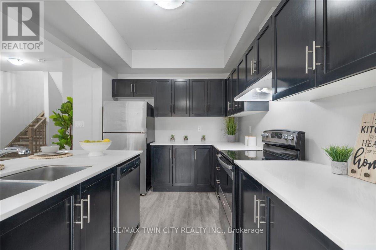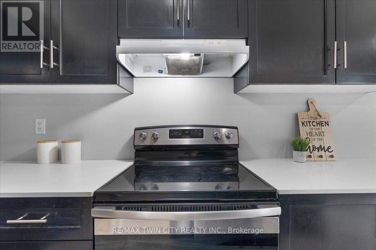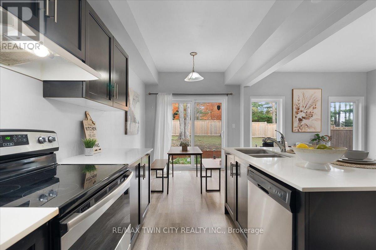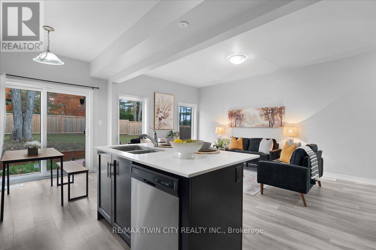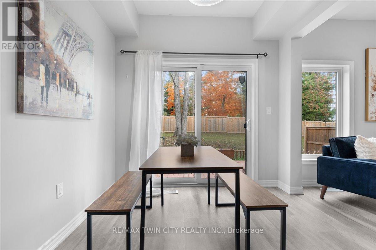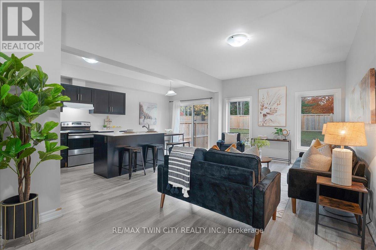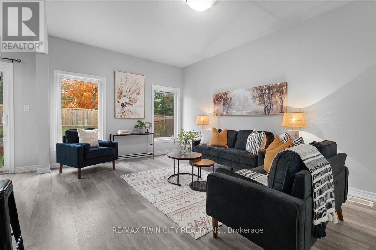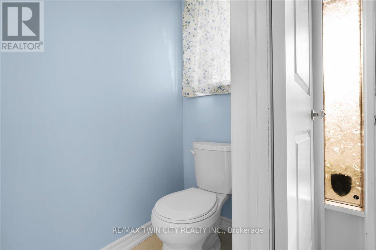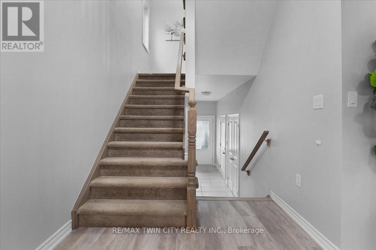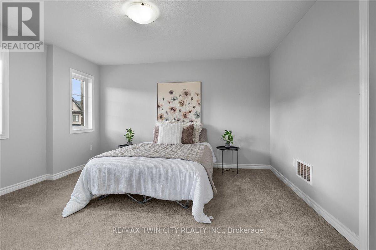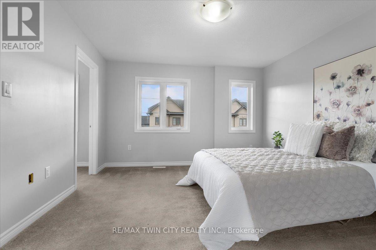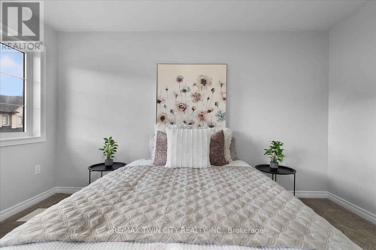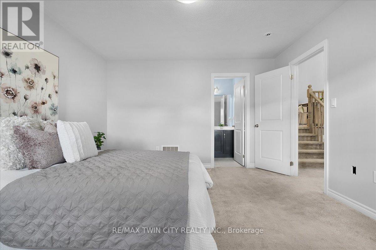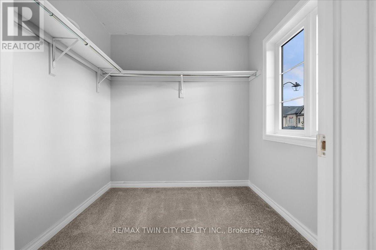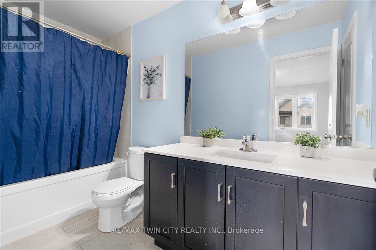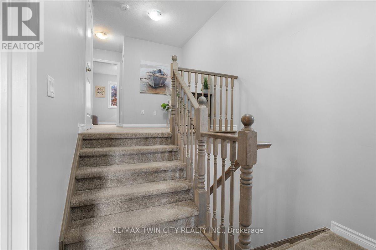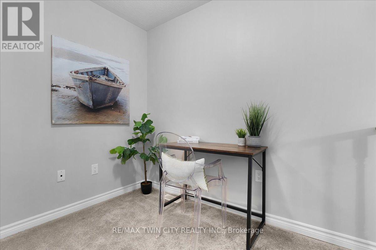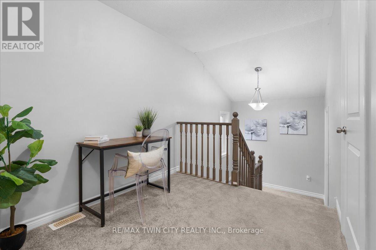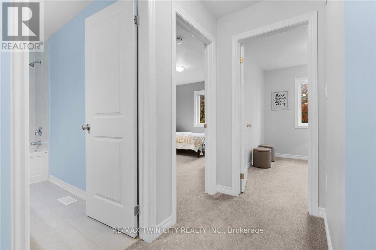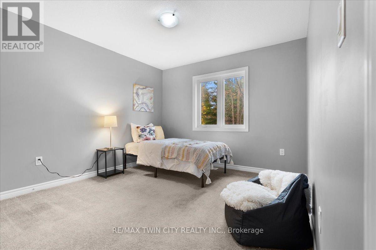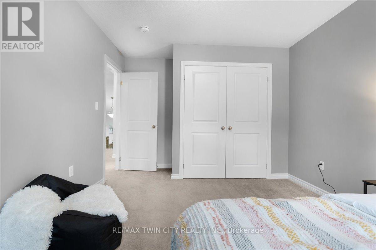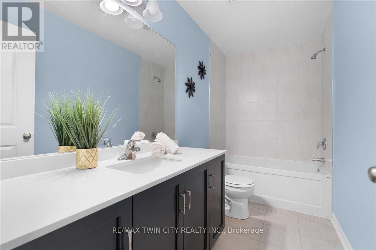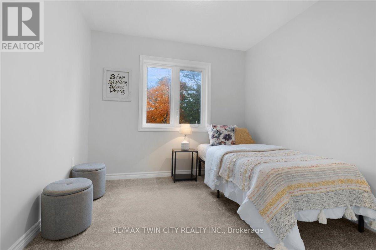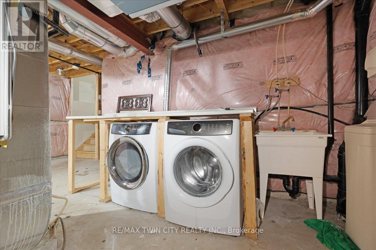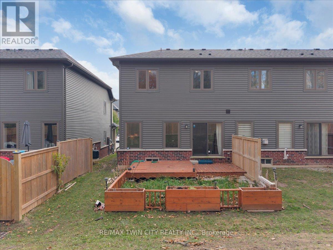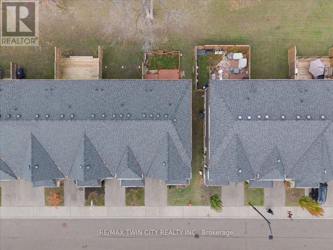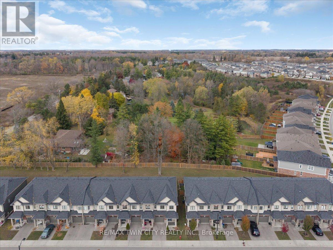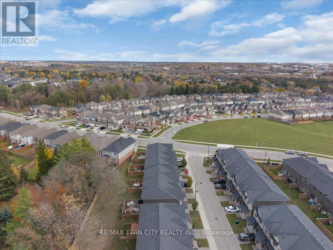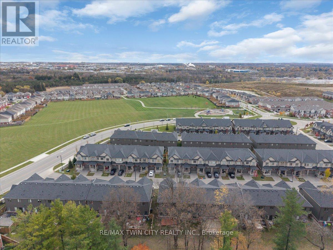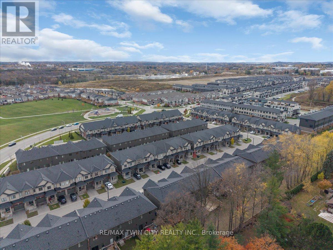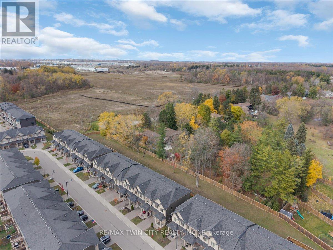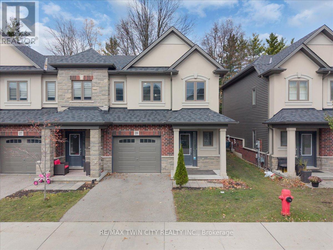28 - 324 Equestrian Way Cambridge, Ontario N3E 0E2
$700,000
Welcome to this stunning End-unit townhome nestled in a upscale community. Featuring a spacious open-concept layout, modern kitchen, and a decent backyard backing on to green space. 2nd floor offers a large primary bedroom with upgraded en-suite and 2 additional decent sized bedrooms. 2nd floor also offer a small space for your office. Unfinished basement can be used for home gym or additional storage. This home is a perfect blend of comfort and style. Close to all the amenities, beautifully landscaped surroundings, and convenient access to shopping, dining, top-rated schools and highways. Ideal for modern living in a prime location! Don't miss it! (id:24801)
Property Details
| MLS® Number | X12530416 |
| Property Type | Single Family |
| Equipment Type | Water Heater |
| Parking Space Total | 2 |
| Rental Equipment Type | Water Heater |
Building
| Bathroom Total | 3 |
| Bedrooms Above Ground | 3 |
| Bedrooms Total | 3 |
| Appliances | Water Heater, Dishwasher, Dryer, Stove, Washer, Refrigerator |
| Basement Development | Unfinished |
| Basement Type | N/a (unfinished) |
| Construction Style Attachment | Attached |
| Cooling Type | Central Air Conditioning |
| Exterior Finish | Brick, Stucco |
| Foundation Type | Unknown |
| Half Bath Total | 1 |
| Heating Fuel | Natural Gas |
| Heating Type | Forced Air |
| Stories Total | 2 |
| Size Interior | 1,100 - 1,500 Ft2 |
| Type | Row / Townhouse |
| Utility Water | Municipal Water |
Parking
| Garage |
Land
| Acreage | No |
| Sewer | Sanitary Sewer |
| Size Depth | 86 Ft ,4 In |
| Size Frontage | 26 Ft ,9 In |
| Size Irregular | 26.8 X 86.4 Ft |
| Size Total Text | 26.8 X 86.4 Ft |
Rooms
| Level | Type | Length | Width | Dimensions |
|---|---|---|---|---|
| Second Level | Primary Bedroom | 4.06 m | 3.79 m | 4.06 m x 3.79 m |
| Second Level | Bedroom 2 | 3.46 m | 3.28 m | 3.46 m x 3.28 m |
| Second Level | Bedroom 3 | 3 m | 2.87 m | 3 m x 2.87 m |
| Second Level | Loft | 2.44 m | 2.34 m | 2.44 m x 2.34 m |
| Main Level | Great Room | 5.79 m | 3.45 m | 5.79 m x 3.45 m |
| Main Level | Kitchen | 3.35 m | 2.64 m | 3.35 m x 2.64 m |
| Main Level | Eating Area | 3.35 m | 2.64 m | 3.35 m x 2.64 m |
https://www.realtor.ca/real-estate/29089027/28-324-equestrian-way-cambridge
Contact Us
Contact us for more information
Maroof Badar
Salesperson
901 Victoria Street N Unit B
Kitchener, Ontario N2B 3C3
(519) 579-4110
www.remaxtwincity.com/


