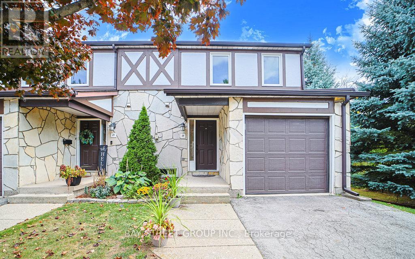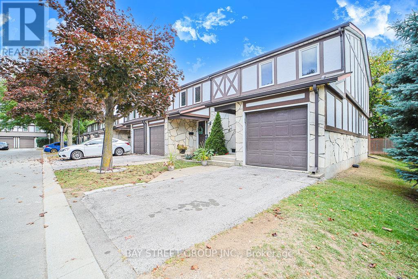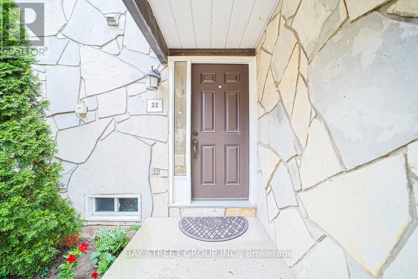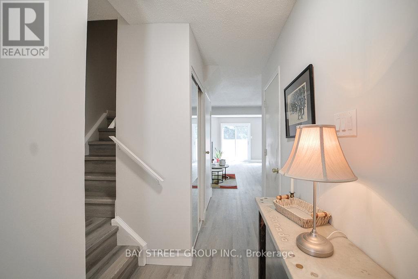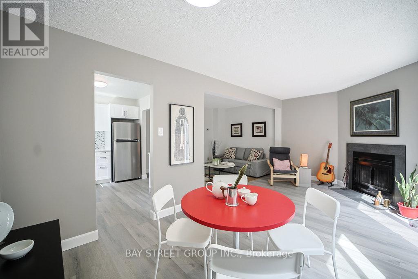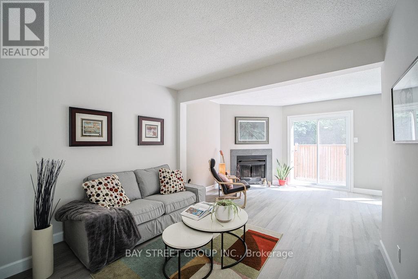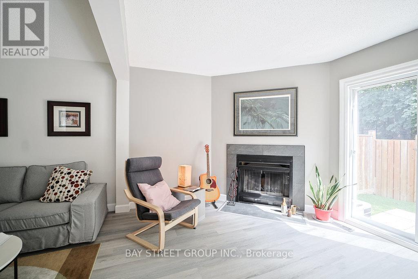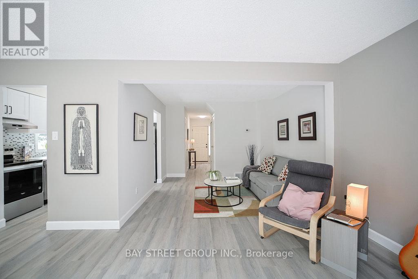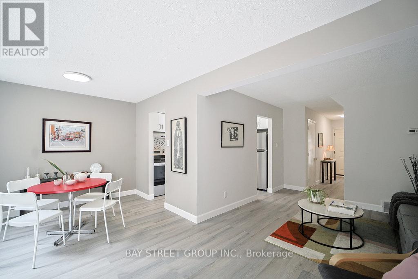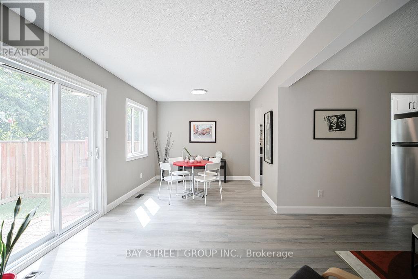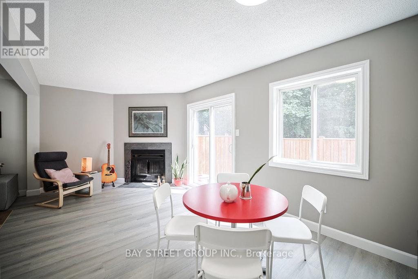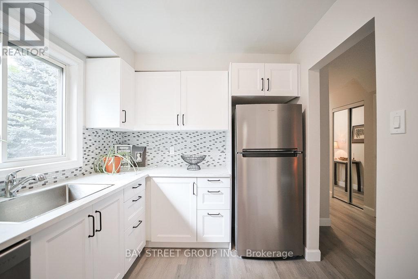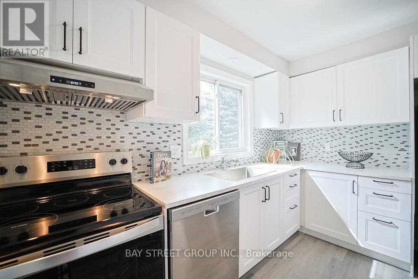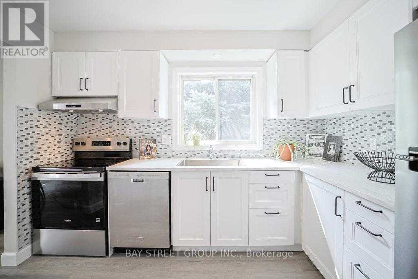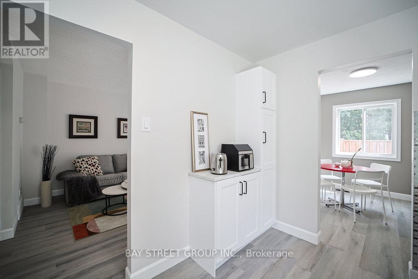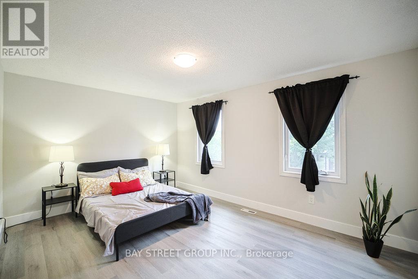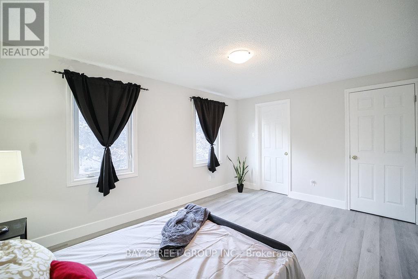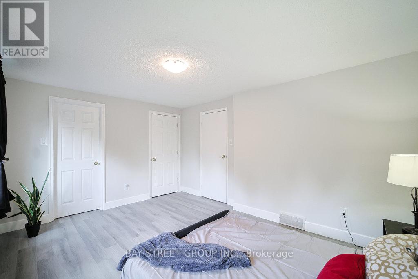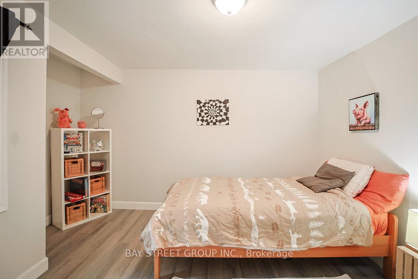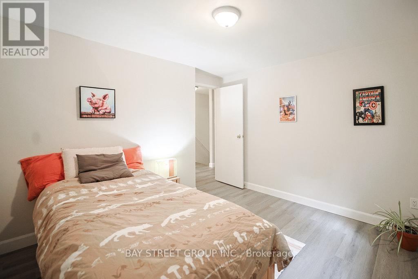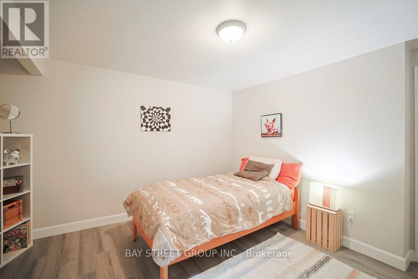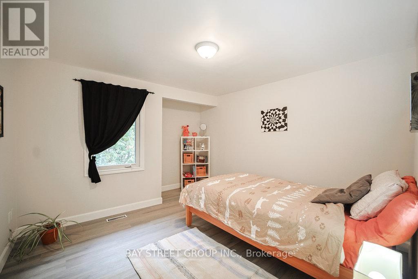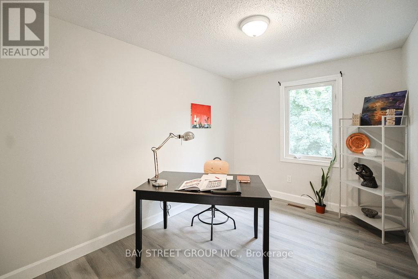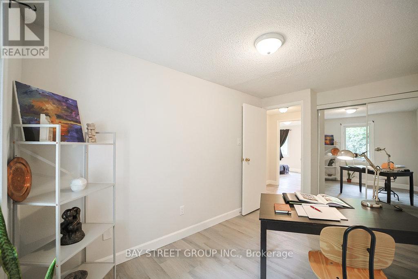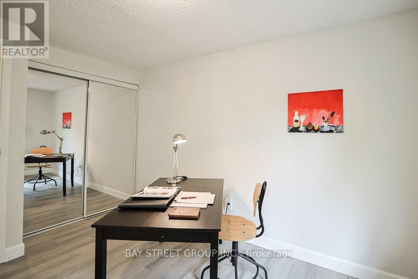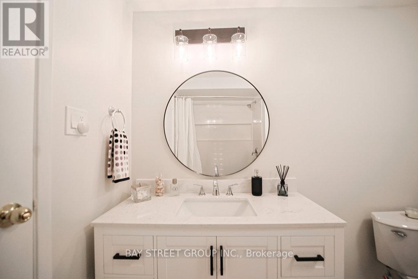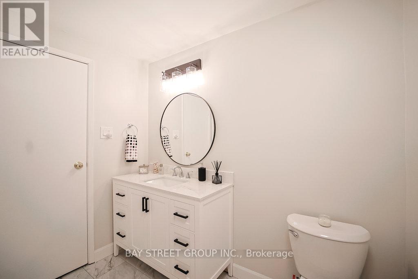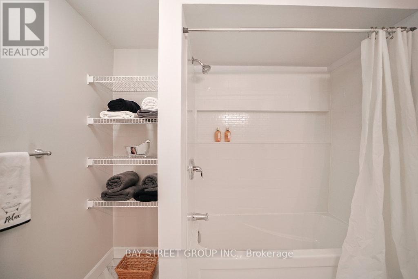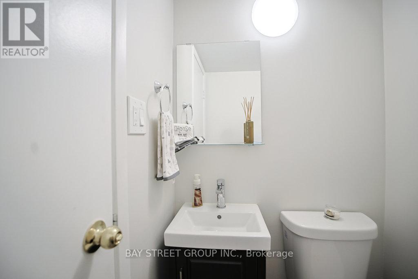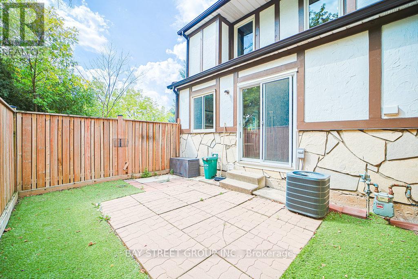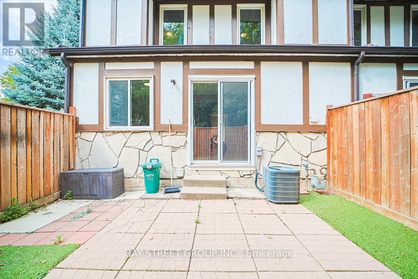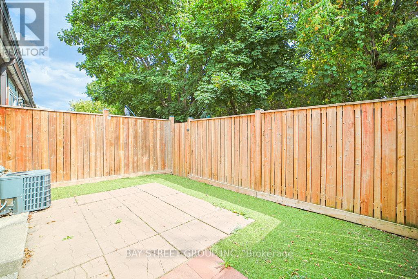28 - 2200 Glenwood School Drive Burlington, Ontario L7R 4H7
$699,000Maintenance, Parking, Insurance
$394.73 Monthly
Maintenance, Parking, Insurance
$394.73 MonthlyRare Opportunity!!! Quiet End Unit Townhouse!!! Ready to Move-In. Easy Access to QEW & 403, Minutes to Burlington Go Station and Public Transit. Thousands Spent on Brand New Modern Renovations. Brand New Light fixtures, Vinyl Flooring on Ground & 2nd floors. Brand New 4 pc Bathroom Vanity, Shower with Deep Soaking Tub. Brand New 2pc Powder Room. Brand New Kitchen with Stylish White Cabinet, Countertop, and Ceramic Backsplash. Brand New Appliances: Stainless Steel Fridge, Stove, and Exhaust Fan with Direct Venting Outside. Freshly Painted Throughout. Direct access to Garage. Updated Wood-burning Fireplace. Open Space Basement - Great Potential. Freshly Painted Basement Floor. Don't Miss This Fabulous Townhouse in a Sought-After Community. (id:24801)
Property Details
| MLS® Number | W12386856 |
| Property Type | Single Family |
| Community Name | Freeman |
| Community Features | Pets Allowed With Restrictions |
| Equipment Type | Water Heater |
| Parking Space Total | 2 |
| Rental Equipment Type | Water Heater |
Building
| Bathroom Total | 2 |
| Bedrooms Above Ground | 3 |
| Bedrooms Total | 3 |
| Amenities | Fireplace(s) |
| Appliances | Garage Door Opener Remote(s), Dishwasher, Dryer, Garage Door Opener, Stove, Washer, Window Coverings, Refrigerator |
| Basement Development | Unfinished |
| Basement Type | N/a (unfinished) |
| Cooling Type | Central Air Conditioning |
| Exterior Finish | Stucco, Wood |
| Fireplace Present | Yes |
| Flooring Type | Vinyl |
| Half Bath Total | 1 |
| Heating Fuel | Natural Gas |
| Heating Type | Forced Air |
| Stories Total | 2 |
| Size Interior | 1,000 - 1,199 Ft2 |
| Type | Row / Townhouse |
Parking
| Garage |
Land
| Acreage | No |
Rooms
| Level | Type | Length | Width | Dimensions |
|---|---|---|---|---|
| Second Level | Primary Bedroom | 4.34 m | 3.12 m | 4.34 m x 3.12 m |
| Second Level | Bedroom 2 | 3.14 m | 3.33 m | 3.14 m x 3.33 m |
| Second Level | Bedroom 3 | 3.86 m | 2.41 m | 3.86 m x 2.41 m |
| Basement | Recreational, Games Room | 5.44 m | 5.74 m | 5.44 m x 5.74 m |
| Ground Level | Living Room | 3.25 m | 5.66 m | 3.25 m x 5.66 m |
| Ground Level | Dining Room | 2.54 m | 2.92 m | 2.54 m x 2.92 m |
| Ground Level | Kitchen | 2.39 m | 3.3 m | 2.39 m x 3.3 m |
https://www.realtor.ca/real-estate/28826600/28-2200-glenwood-school-drive-burlington-freeman-freeman
Contact Us
Contact us for more information
Sharon Lee
Broker
8300 Woodbine Ave Ste 500
Markham, Ontario L3R 9Y7
(905) 909-0101
(905) 909-0202


