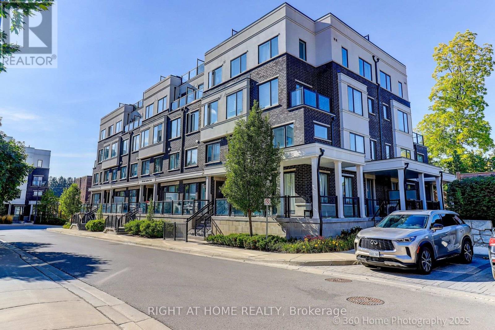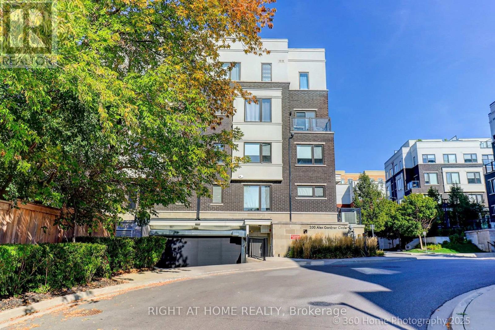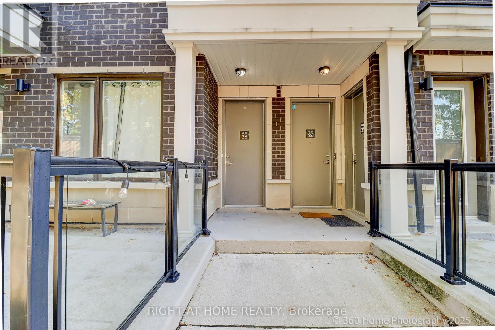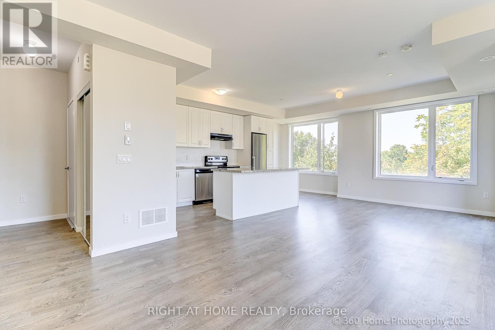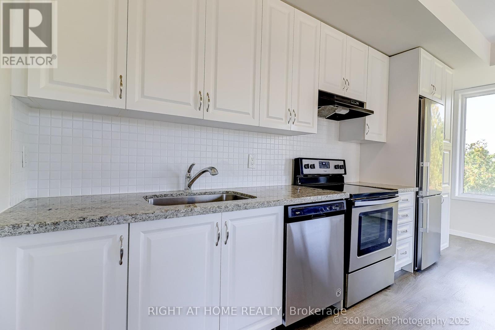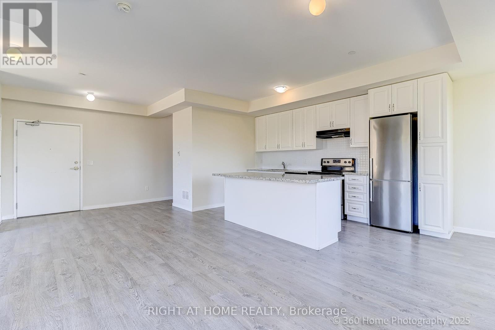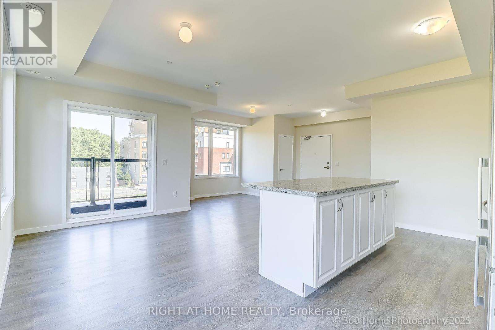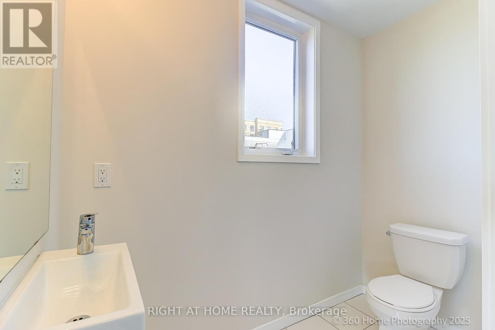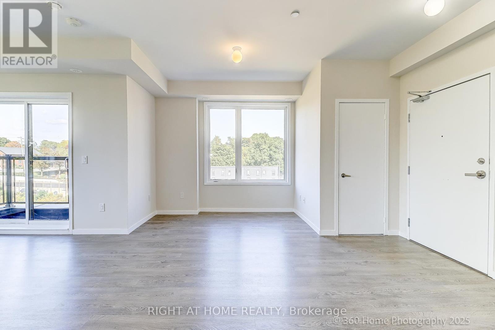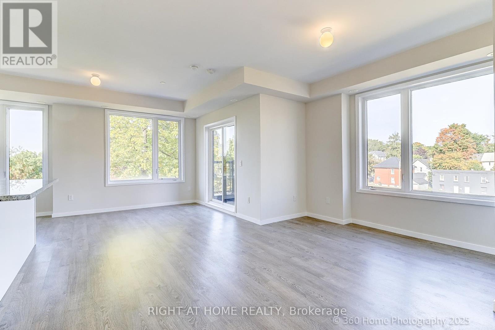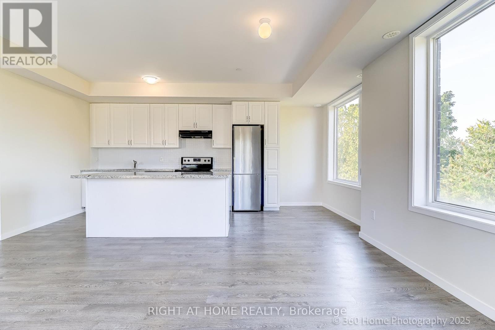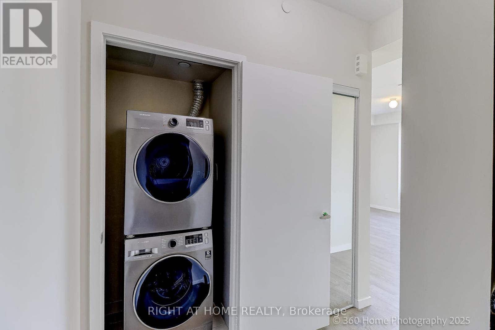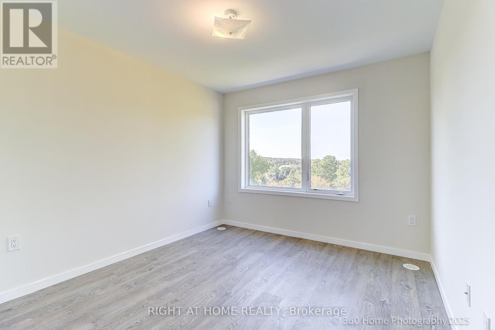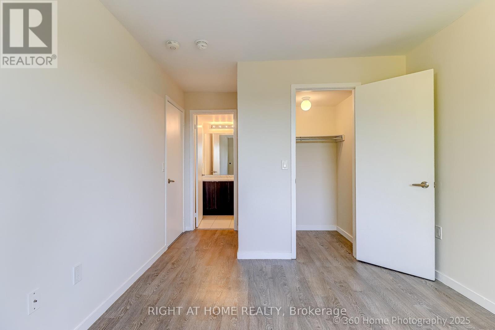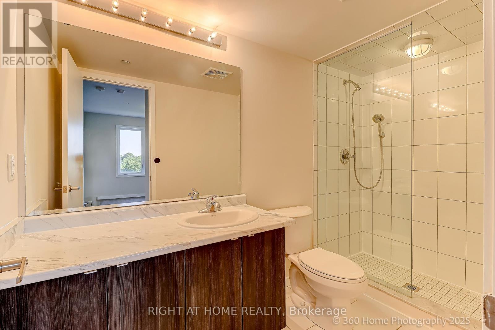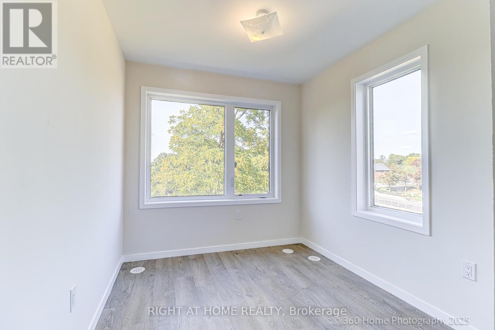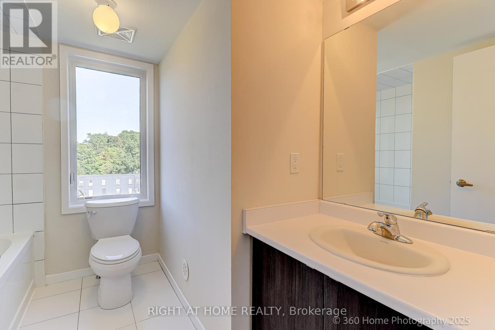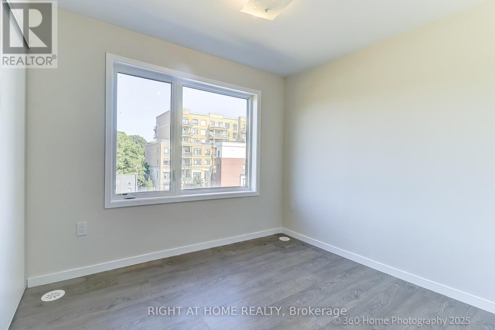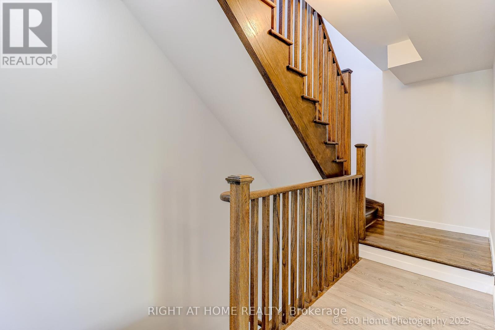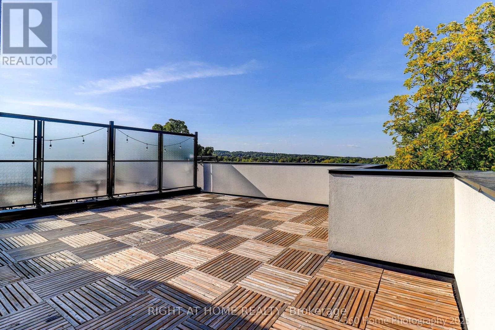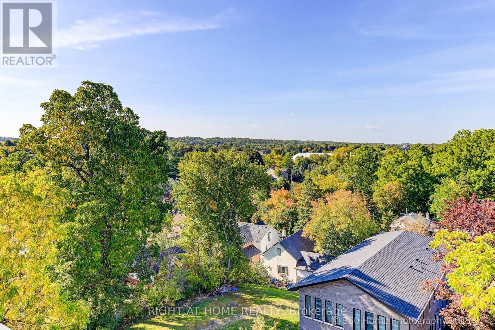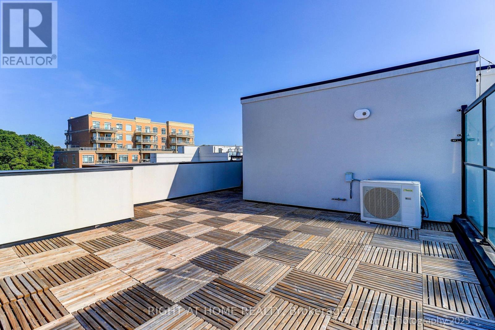28 - 200 Alex Gardner Circle Aurora, Ontario L4G 3G5
$799,900Maintenance, Insurance, Parking, Common Area Maintenance
$448.32 Monthly
Maintenance, Insurance, Parking, Common Area Maintenance
$448.32 MonthlyThis luxurious corner unit stacked townhome offers 3 bedrooms, 3 bathrooms, and a stunning private rooftop terrace with sweeping panoramic views of Auroras lush green landscapes. The fully upgraded kitchen is a chefs dream, featuring an oversized island, sleek stone countertops, a beautiful backsplash and premium stainless steel appliances. The open-concept living and dining areas are complemented by smooth 9 ceilings, with a private balcony off the main level. On the second floor, the spacious primary bedroom boasts a 3-piece ensuite and a generously sized walk-in closet. Two additional bedrooms share a modern, well-appointed bathroom. The home is filled with natural light, thanks to its abundance of large windows. It also offers the convenient access to underground parking and a large storage locker. Perfectly located in downtown Aurora, this home is just steps away from the Go Train, VivaTransit, a variety of restaurants, grocery stores, parks, and highly rated schools. Enjoy the best of urban living in this centrally situated, move-in-ready townhome! (id:24801)
Open House
This property has open houses!
12:00 pm
Ends at:2:00 pm
Property Details
| MLS® Number | N12411081 |
| Property Type | Single Family |
| Community Name | Aurora Village |
| Community Features | Pets Allowed With Restrictions |
| Equipment Type | Water Heater |
| Features | Carpet Free, In Suite Laundry |
| Parking Space Total | 1 |
| Rental Equipment Type | Water Heater |
Building
| Bathroom Total | 3 |
| Bedrooms Above Ground | 3 |
| Bedrooms Total | 3 |
| Age | 6 To 10 Years |
| Amenities | Storage - Locker |
| Appliances | Water Heater - Tankless, Water Heater, Dishwasher, Dryer, Hood Fan, Stove, Washer, Refrigerator |
| Basement Type | None |
| Cooling Type | Central Air Conditioning |
| Exterior Finish | Brick, Stucco |
| Flooring Type | Laminate, Bamboo |
| Half Bath Total | 1 |
| Heating Fuel | Natural Gas |
| Heating Type | Forced Air |
| Size Interior | 1,400 - 1,599 Ft2 |
| Type | Row / Townhouse |
Parking
| Underground | |
| Garage |
Land
| Acreage | No |
Rooms
| Level | Type | Length | Width | Dimensions |
|---|---|---|---|---|
| Second Level | Primary Bedroom | 4.54 m | 3.01 m | 4.54 m x 3.01 m |
| Second Level | Bedroom 2 | 3.34 m | 2.43 m | 3.34 m x 2.43 m |
| Second Level | Bedroom 3 | 2.91 m | 2.57 m | 2.91 m x 2.57 m |
| Third Level | Other | 6.95 m | 6.09 m | 6.95 m x 6.09 m |
| Main Level | Living Room | 4.82 m | 4.13 m | 4.82 m x 4.13 m |
| Main Level | Dining Room | 3.24 m | 3.06 m | 3.24 m x 3.06 m |
| Main Level | Kitchen | 5.56 m | 2.27 m | 5.56 m x 2.27 m |
Contact Us
Contact us for more information
Nelly Bratkov
Broker
(416) 450-6541
1550 16th Avenue Bldg B Unit 3 & 4
Richmond Hill, Ontario L4B 3K9
(905) 695-7888
(905) 695-0900


