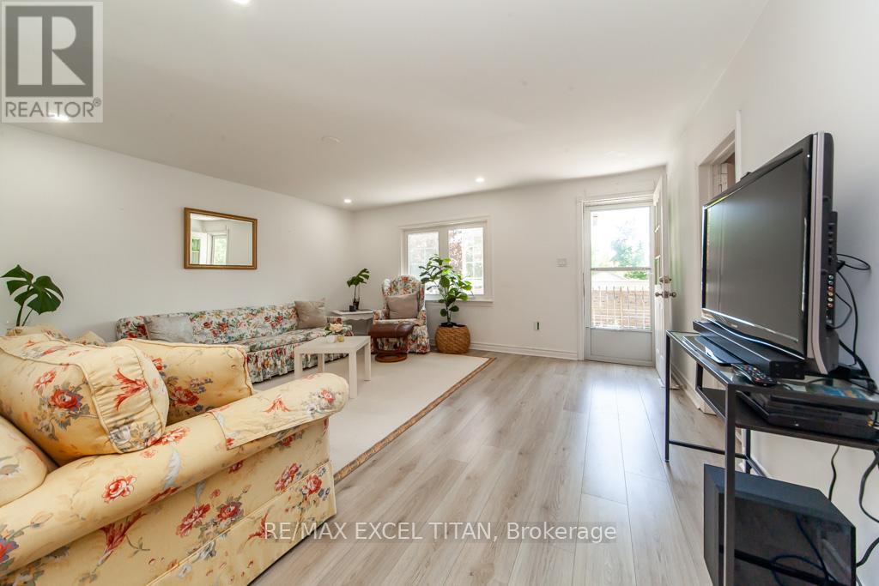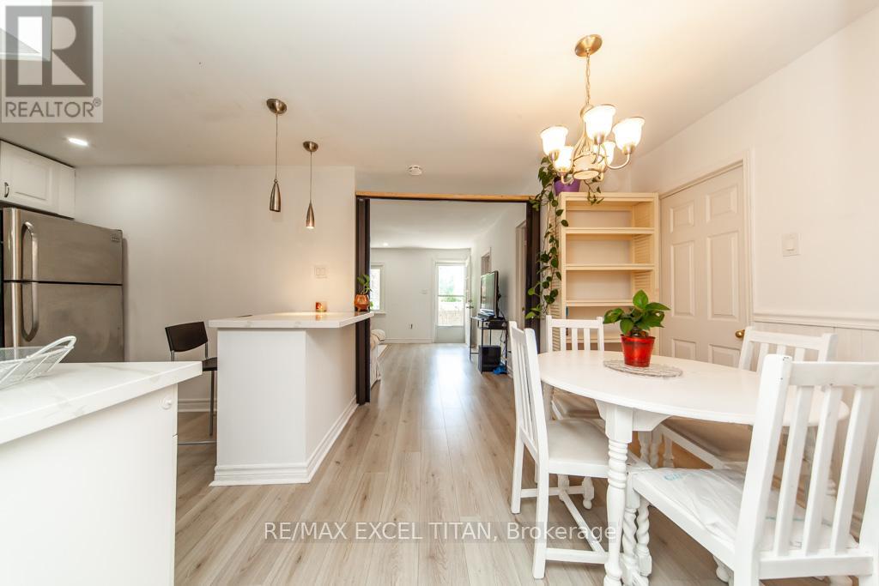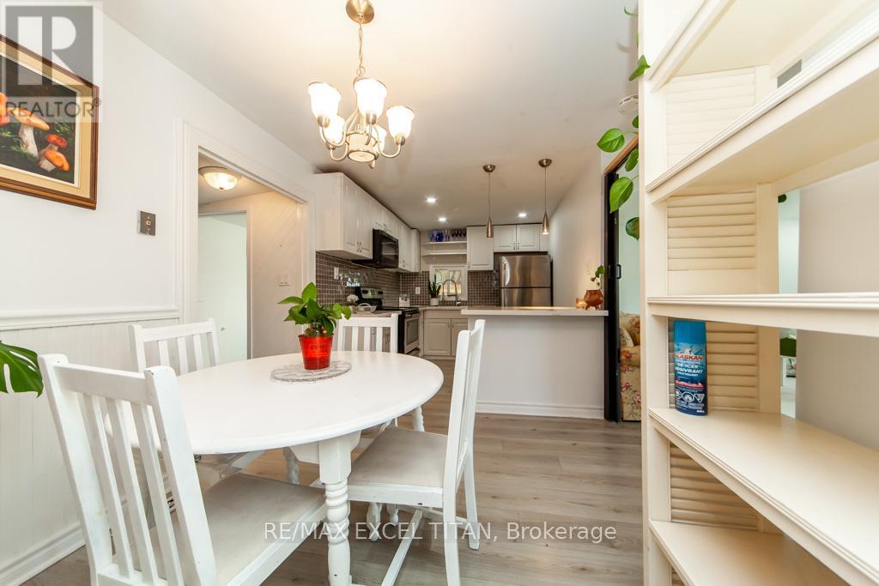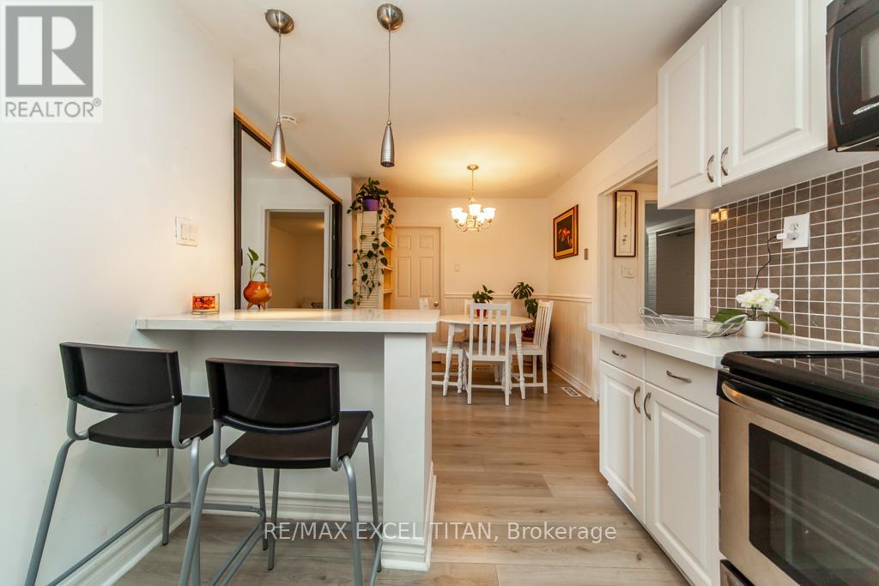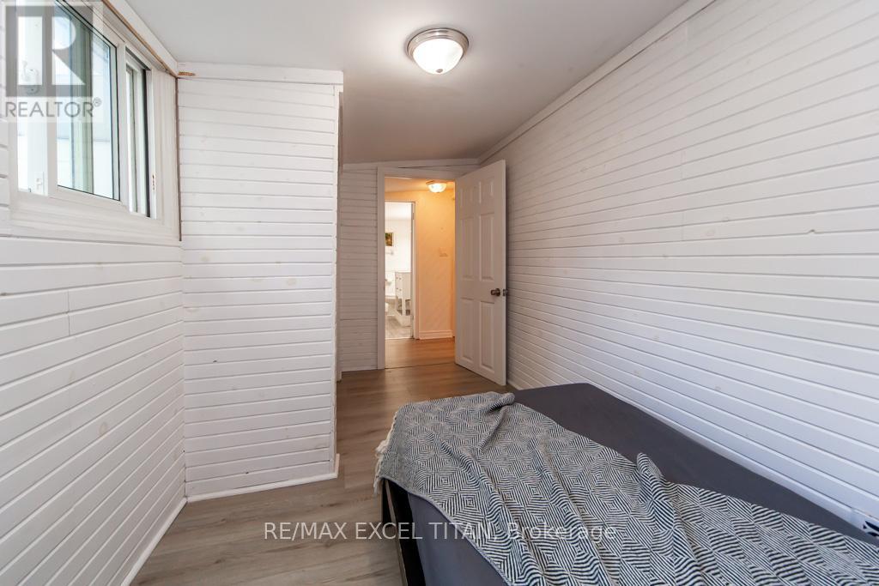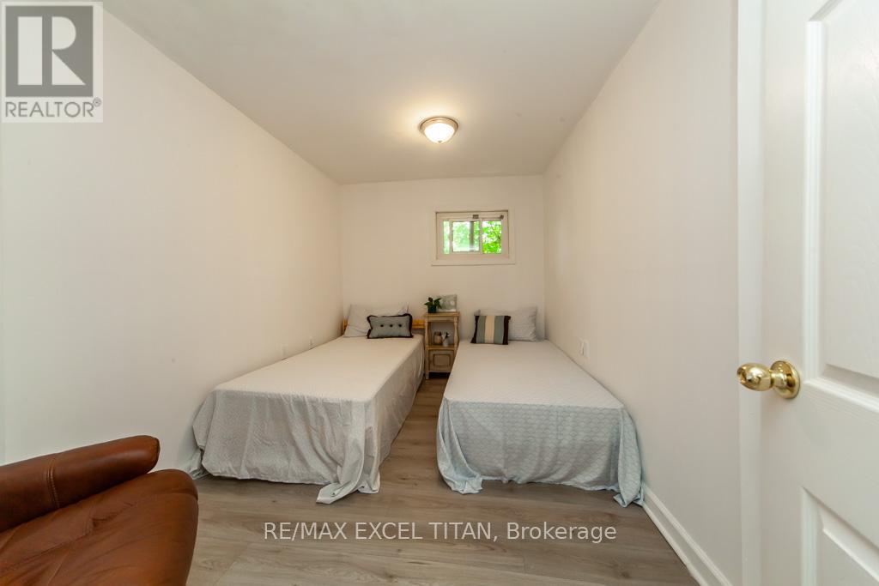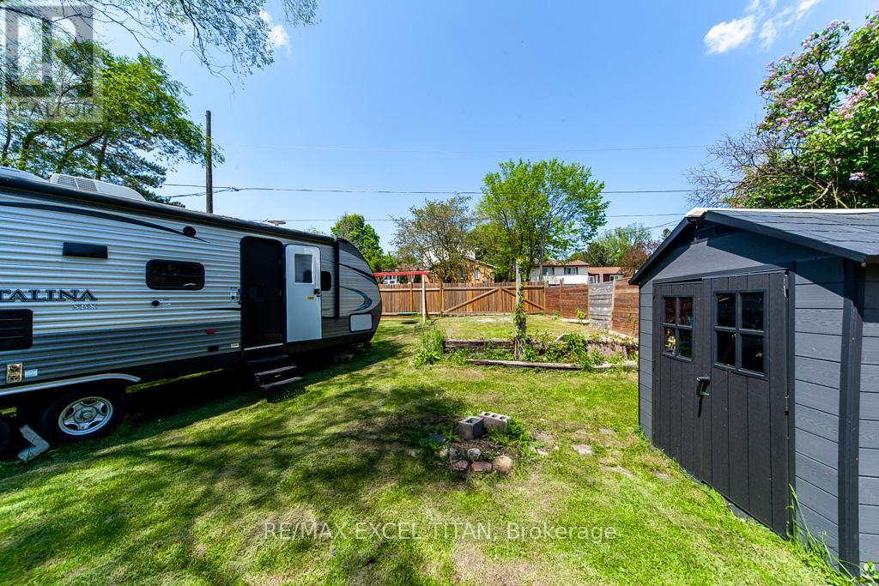278 Pasadena Drive Georgina, Ontario L4P 2Y9
$725,000
Beautifully Cared for and Renovated 4 Bedroom Home on a Large Lot With Access to Two Streets (Possibility Of Severance). Kitchen and Bathroom Sink with Quartz Countertops. Recent renovations: Fence Back and Front with Large Gate (2021 and 2022), Stucco Exterior With 3 Inches Of Insulation & Moisture Barrier (2021), Deck (2021), Windows (2018) & Roof (2018). Beautiful nature all around and a short walk to Lake Simcoe. Just a few minutes drive to the 404. Stop by today! **** EXTRAS **** S/S Appliances: Fridge & Stove, Over the Stove Microwave with Vent, Washer And Dryer, Custom Hand Built Play Set In Back Yard. (id:24801)
Property Details
| MLS® Number | N11925761 |
| Property Type | Single Family |
| Community Name | Keswick South |
| AmenitiesNearBy | Beach, Park, Place Of Worship, Public Transit, Schools |
| CommunityFeatures | Community Centre |
| Features | Carpet Free |
| ParkingSpaceTotal | 7 |
Building
| BathroomTotal | 1 |
| BedroomsAboveGround | 4 |
| BedroomsTotal | 4 |
| ArchitecturalStyle | Bungalow |
| BasementType | Crawl Space |
| ConstructionStyleAttachment | Detached |
| ExteriorFinish | Stucco |
| FlooringType | Laminate |
| FoundationType | Concrete |
| HeatingFuel | Natural Gas |
| HeatingType | Forced Air |
| StoriesTotal | 1 |
| Type | House |
| UtilityWater | Municipal Water |
Land
| Acreage | No |
| LandAmenities | Beach, Park, Place Of Worship, Public Transit, Schools |
| Sewer | Sanitary Sewer |
| SizeDepth | 128 Ft |
| SizeFrontage | 50 Ft |
| SizeIrregular | 50 X 128 Ft |
| SizeTotalText | 50 X 128 Ft |
| ZoningDescription | R1 |
Rooms
| Level | Type | Length | Width | Dimensions |
|---|---|---|---|---|
| Main Level | Living Room | 4.43 m | 4.73 m | 4.43 m x 4.73 m |
| Main Level | Dining Room | 2.75 m | 2.75 m | 2.75 m x 2.75 m |
| Main Level | Kitchen | 3.05 m | 2.6 m | 3.05 m x 2.6 m |
| Main Level | Primary Bedroom | 4.73 m | 2.44 m | 4.73 m x 2.44 m |
| Main Level | Bedroom | 3.66 m | 2.14 m | 3.66 m x 2.14 m |
| Main Level | Bedroom | 4.12 m | 2.14 m | 4.12 m x 2.14 m |
| Main Level | Bedroom | 3.66 m | 2.44 m | 3.66 m x 2.44 m |
| Main Level | Laundry Room | 2.75 m | 2.44 m | 2.75 m x 2.44 m |
| Main Level | Bathroom | 2.75 m | 2.14 m | 2.75 m x 2.14 m |
https://www.realtor.ca/real-estate/27807519/278-pasadena-drive-georgina-keswick-south-keswick-south
Interested?
Contact us for more information
Ann B. Legaspi
Salesperson
1739 Bayview Ave Unit 102
Toronto, Ontario M4G 3C1







