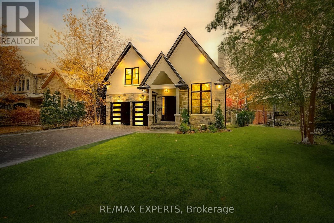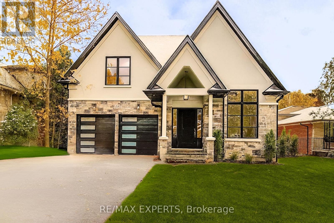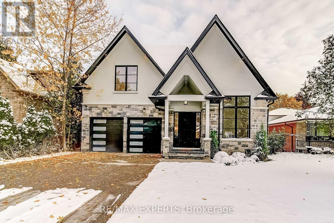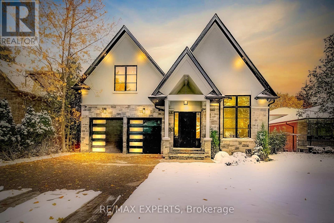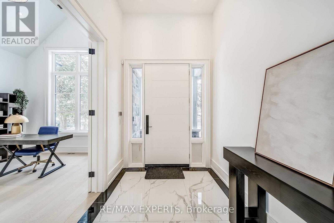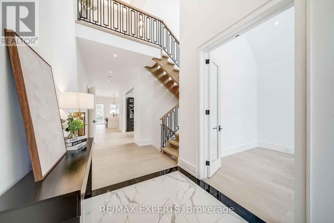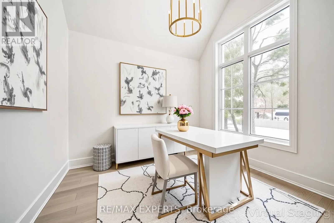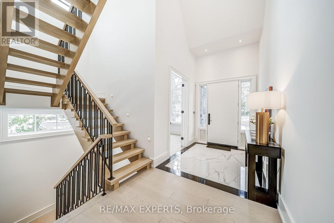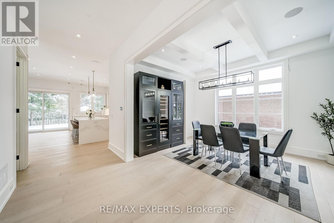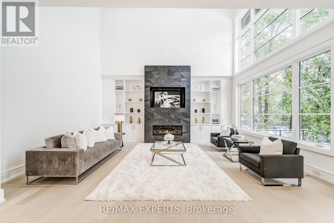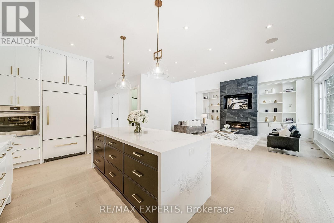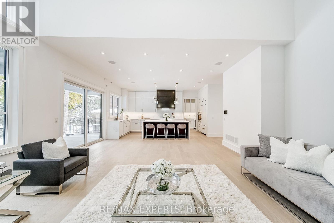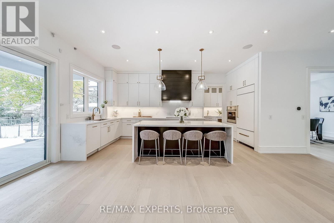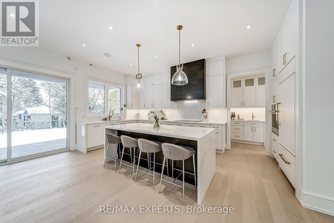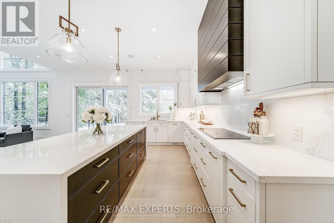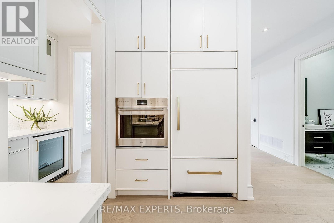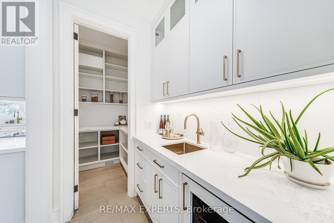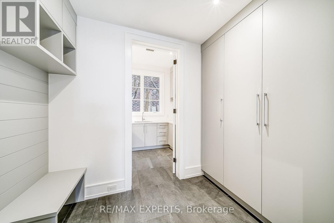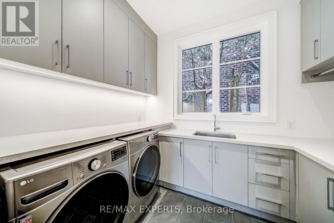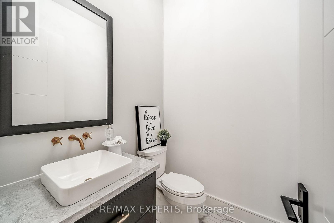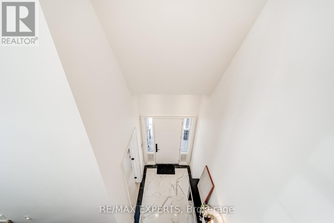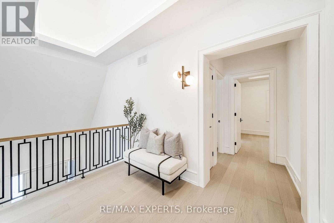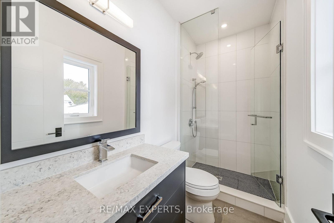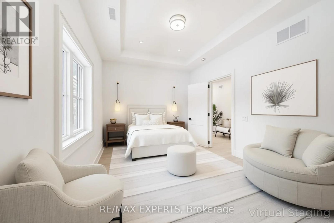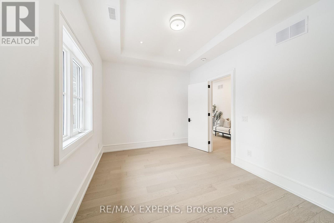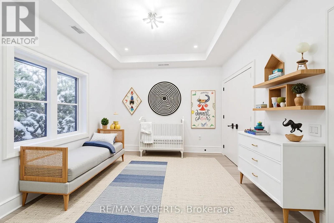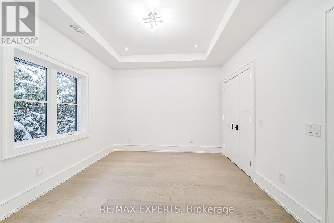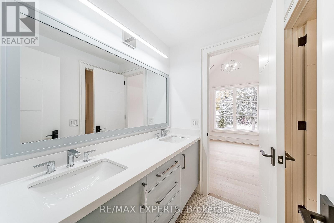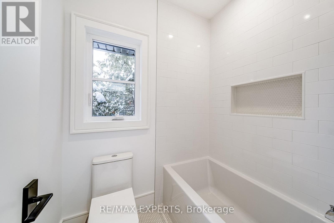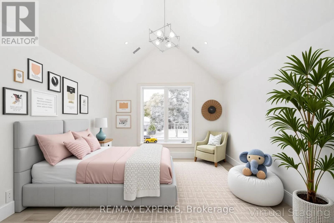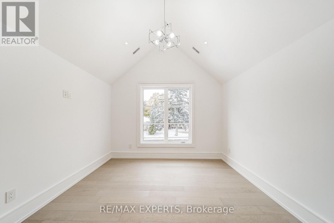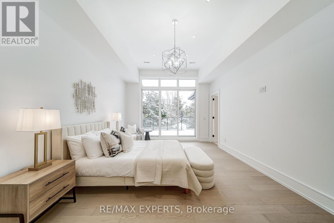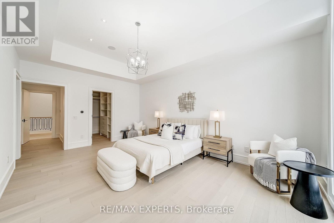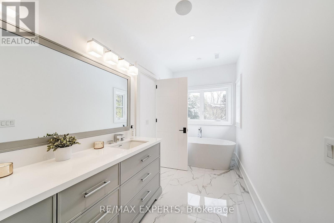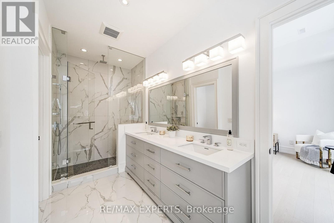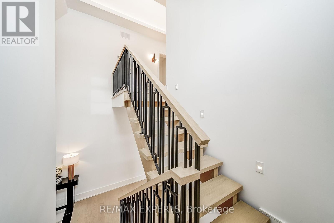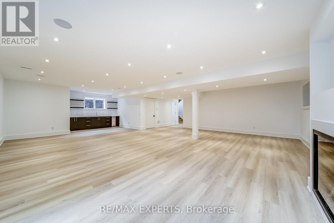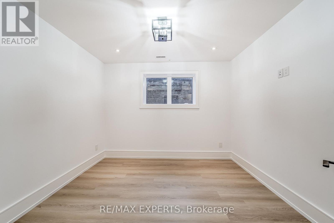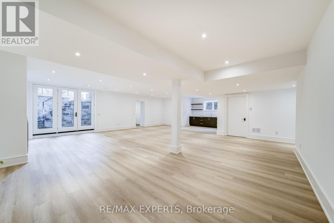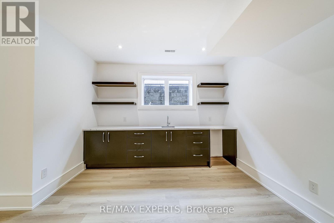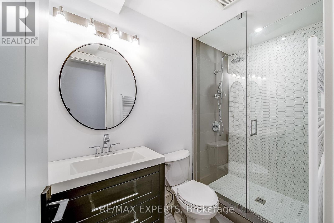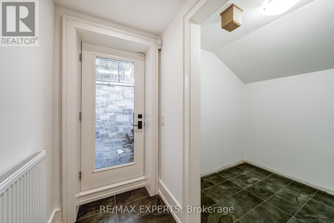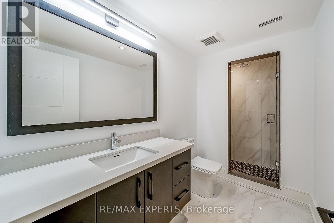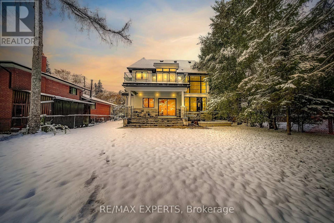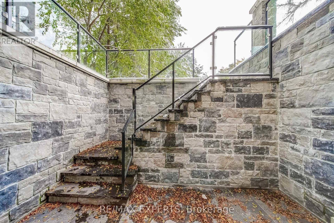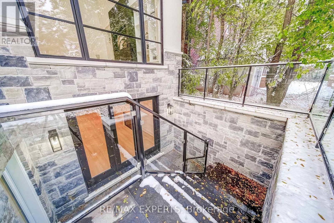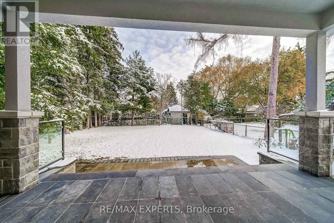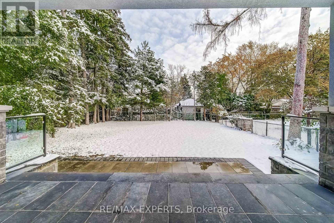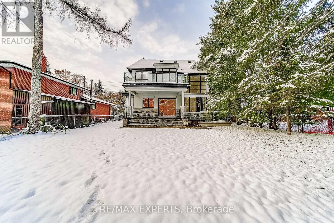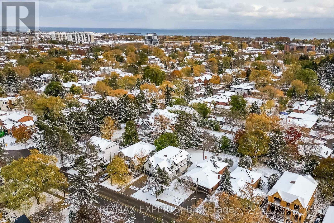278 Mineola Road E Mississauga, Ontario L5G 2G3
$3,688,000
Stunning David Small-designed custom home offering over 5,200 sq ft of luxury living with 4+1 bedrooms and 6 bathrooms. Finished with premium White Oak hardwood, full custom millwork, heated floors, and Control4 smart home automation throughout.The main level features a dramatic 2-storey foyer, 10 ft ceilings, floor-to-ceiling windows, a private office, formal dining room, and a chef's kitchen with an oversized island, high-end built-in appliances, walk-in pantry, and butler's pantry. The great room impresses with an 18 ft ceiling and a sleek gas fireplace.The primary suite offers a tray ceiling, private balcony, custom walk-in closets, and a spa-like ensuite with heated floors, freestanding soaking tub, double vanities, and glass shower. The upper level includes 3 spacious bedrooms, each with ensuite or semi-ensuite access.The walk-out lower level boasts heated floors, a large recreation room with wet bar, wine cellar rough-in, nanny/in-law suite , gym/flex space, and a washroom ideally located near the walk-out for easy backyard access.Exterior upgrades include a heated driveway, walkway, front porch, and heated walk-out stairs, covered patio, sprinkler system, landscaped grounds, and a 2-car garage.An exceptional opportunity to own a highly customized luxury home in one of Mississauga's most desirable neighbourhoods. (id:24801)
Property Details
| MLS® Number | W12549182 |
| Property Type | Single Family |
| Community Name | Mineola |
| Equipment Type | Water Heater |
| Features | Carpet Free |
| Parking Space Total | 6 |
| Rental Equipment Type | Water Heater |
Building
| Bathroom Total | 6 |
| Bedrooms Above Ground | 4 |
| Bedrooms Below Ground | 1 |
| Bedrooms Total | 5 |
| Amenities | Fireplace(s) |
| Basement Development | Finished |
| Basement Features | Walk Out |
| Basement Type | N/a (finished) |
| Construction Style Attachment | Detached |
| Cooling Type | Central Air Conditioning |
| Exterior Finish | Stone, Stucco |
| Fire Protection | Alarm System |
| Fireplace Present | Yes |
| Flooring Type | Ceramic, Hardwood, Laminate, Porcelain Tile |
| Foundation Type | Concrete |
| Half Bath Total | 1 |
| Heating Fuel | Natural Gas |
| Heating Type | Forced Air |
| Stories Total | 2 |
| Size Interior | 3,000 - 3,500 Ft2 |
| Type | House |
| Utility Water | Municipal Water |
Parking
| Attached Garage | |
| Garage |
Land
| Acreage | No |
| Sewer | Sanitary Sewer |
| Size Depth | 152 Ft ,9 In |
| Size Frontage | 55 Ft |
| Size Irregular | 55 X 152.8 Ft |
| Size Total Text | 55 X 152.8 Ft |
Rooms
| Level | Type | Length | Width | Dimensions |
|---|---|---|---|---|
| Second Level | Bedroom 4 | 2.98 m | 3.89 m | 2.98 m x 3.89 m |
| Second Level | Primary Bedroom | 3.91 m | 5.77 m | 3.91 m x 5.77 m |
| Second Level | Bedroom 2 | 3.96 m | 5.58 m | 3.96 m x 5.58 m |
| Second Level | Bedroom 3 | 3.53 m | 3.61 m | 3.53 m x 3.61 m |
| Basement | Bedroom | 3.1 m | 3.5 m | 3.1 m x 3.5 m |
| Basement | Recreational, Games Room | 9.7 m | 8.84 m | 9.7 m x 8.84 m |
| Basement | Other | 1.73 m | 3.54 m | 1.73 m x 3.54 m |
| Basement | Utility Room | 3.38 m | 2.49 m | 3.38 m x 2.49 m |
| Main Level | Mud Room | 3.03 m | 2.4 m | 3.03 m x 2.4 m |
| Main Level | Foyer | 2.13 m | 2.81 m | 2.13 m x 2.81 m |
| Main Level | Dining Room | 3.63 m | 4.25 m | 3.63 m x 4.25 m |
| Main Level | Kitchen | 2.83 m | 6.13 m | 2.83 m x 6.13 m |
| Main Level | Living Room | 7.19 m | 6.08 m | 7.19 m x 6.08 m |
| Main Level | Office | 3.32 m | 3.69 m | 3.32 m x 3.69 m |
| Main Level | Laundry Room | 2.27 m | 3.04 m | 2.27 m x 3.04 m |
https://www.realtor.ca/real-estate/29108110/278-mineola-road-e-mississauga-mineola-mineola
Contact Us
Contact us for more information
Angelica Delcaro
Salesperson
(647) 889-4816
www.angelicadelcaro.com/
277 Cityview Blvd Unit 16
Vaughan, Ontario L4H 5A4
(905) 499-8800
www.remaxexperts.ca/


