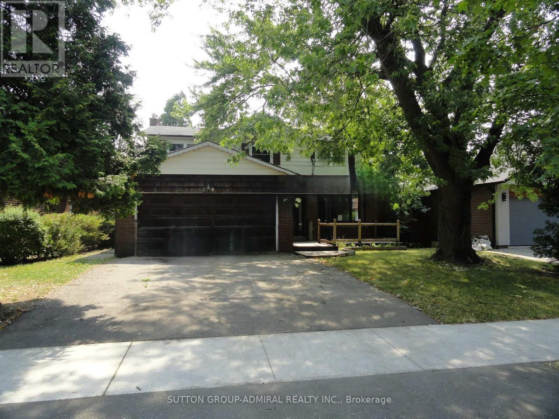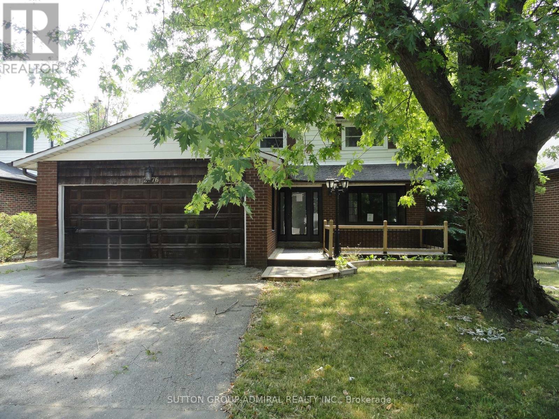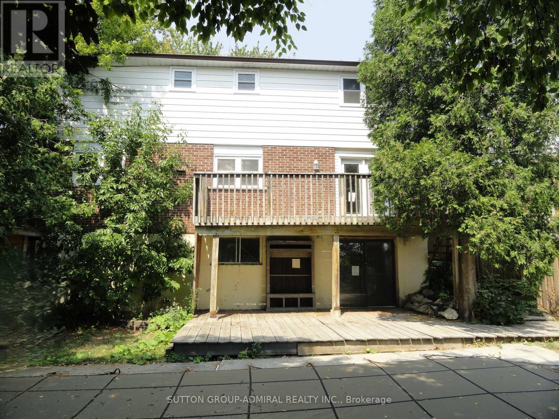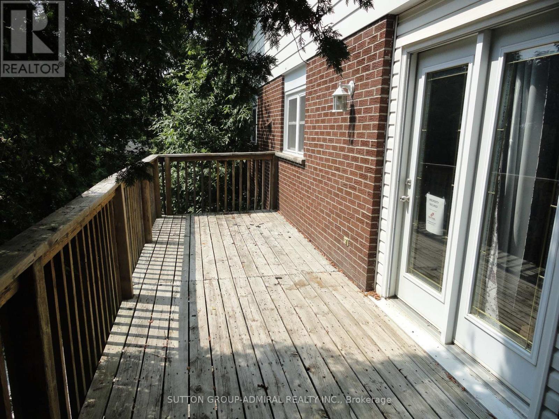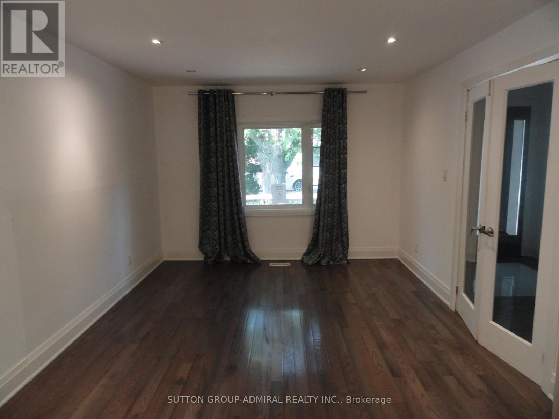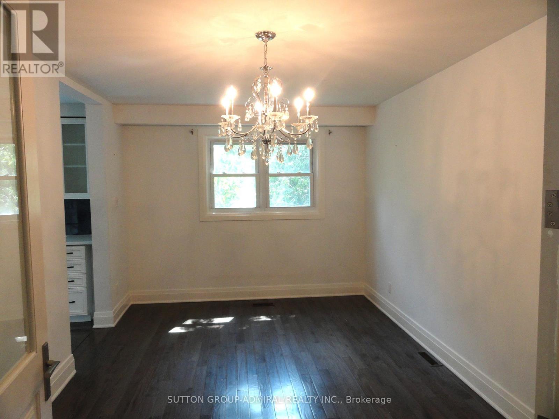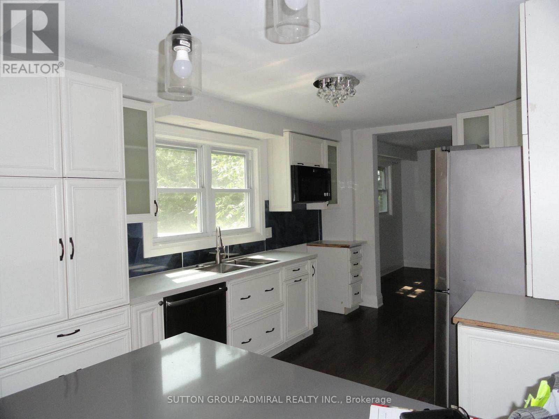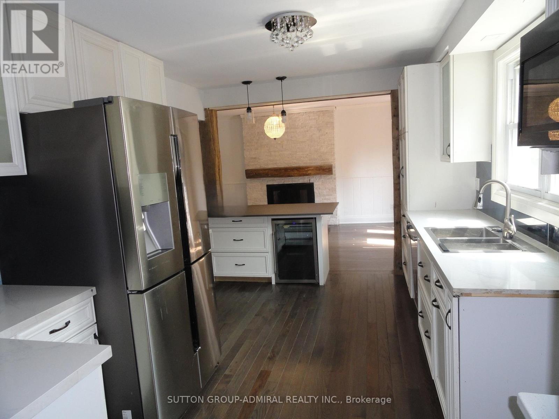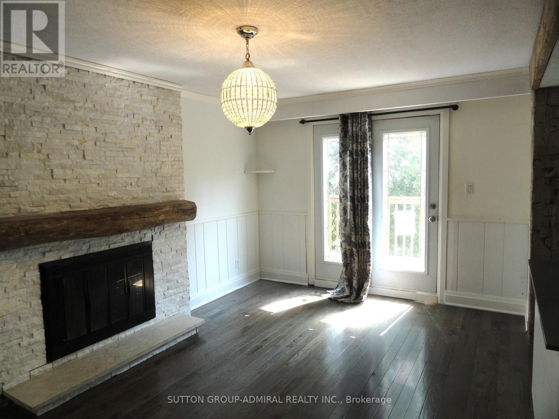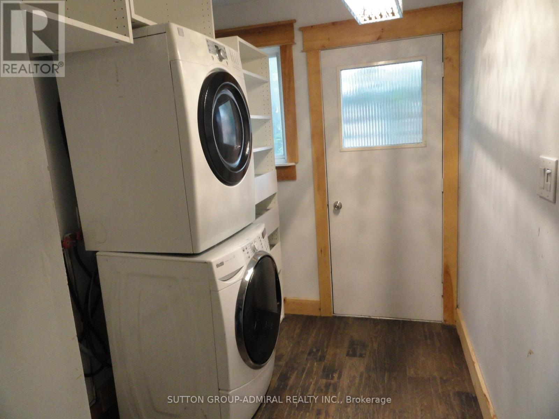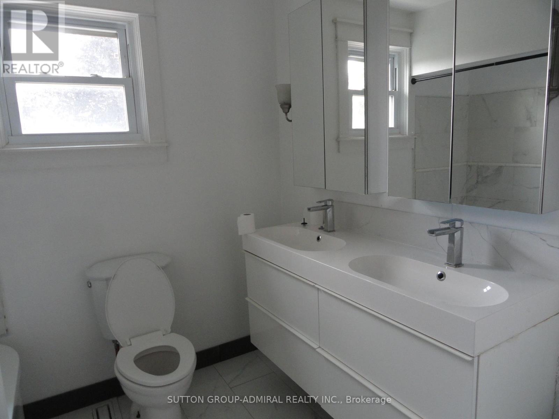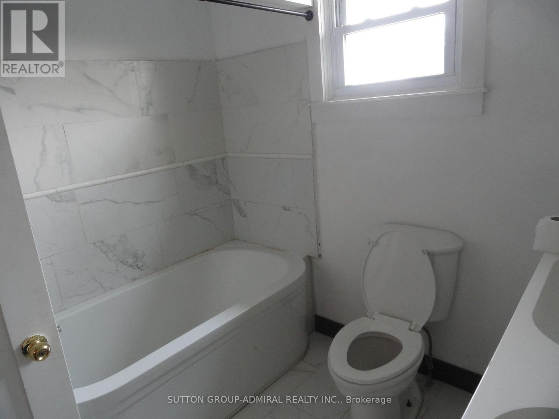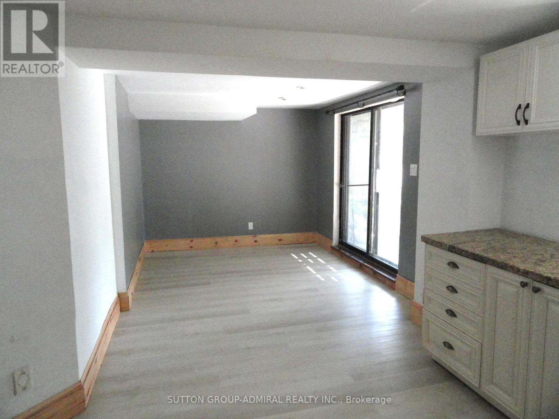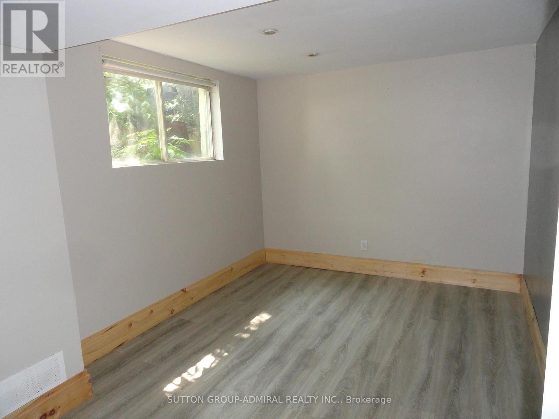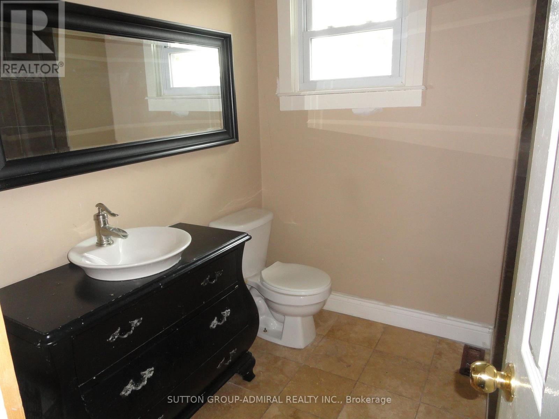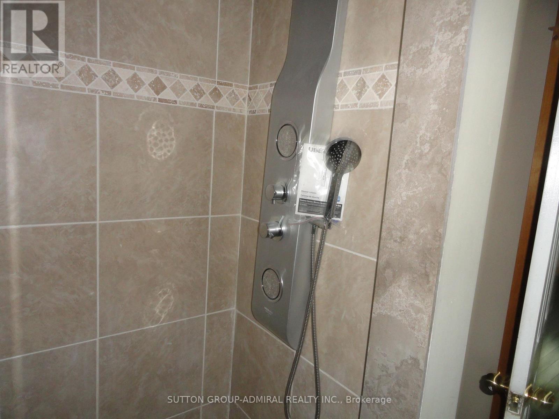2776 Tallberg Court Mississauga, Ontario L5J 1T1
6 Bedroom
4 Bathroom
1,500 - 2,000 ft2
Fireplace
Inground Pool
Central Air Conditioning
Forced Air
$1,194,000
Spacious - Vacant detached home - 1,938 square feet as per MPAC, plus a finished walkout basement, On a 50 by 125 feet rectangular lot situated on a court. Update to your taste. (id:24801)
Property Details
| MLS® Number | W12363202 |
| Property Type | Single Family |
| Community Name | Clarkson |
| Parking Space Total | 2 |
| Pool Type | Inground Pool |
Building
| Bathroom Total | 4 |
| Bedrooms Above Ground | 4 |
| Bedrooms Below Ground | 2 |
| Bedrooms Total | 6 |
| Amenities | Fireplace(s) |
| Basement Development | Finished |
| Basement Features | Walk Out |
| Basement Type | N/a (finished) |
| Construction Style Attachment | Detached |
| Cooling Type | Central Air Conditioning |
| Exterior Finish | Aluminum Siding, Brick |
| Fireplace Present | Yes |
| Flooring Type | Hardwood, Laminate |
| Foundation Type | Unknown |
| Heating Fuel | Natural Gas |
| Heating Type | Forced Air |
| Stories Total | 2 |
| Size Interior | 1,500 - 2,000 Ft2 |
| Type | House |
| Utility Water | Municipal Water |
Parking
| Attached Garage | |
| Garage |
Land
| Acreage | No |
| Sewer | Sanitary Sewer |
| Size Depth | 125 Ft |
| Size Frontage | 50 Ft |
| Size Irregular | 50 X 125 Ft |
| Size Total Text | 50 X 125 Ft |
Rooms
| Level | Type | Length | Width | Dimensions |
|---|---|---|---|---|
| Second Level | Primary Bedroom | 5.05 m | 3.5 m | 5.05 m x 3.5 m |
| Second Level | Bedroom 3 | 3.45 m | 3.2 m | 3.45 m x 3.2 m |
| Second Level | Bedroom 4 | 3.85 m | 2.95 m | 3.85 m x 2.95 m |
| Second Level | Bedroom 5 | 3.85 m | 2.9 m | 3.85 m x 2.9 m |
| Basement | Bedroom | 3 m | 2.65 m | 3 m x 2.65 m |
| Basement | Playroom | 2.3 m | 2.25 m | 2.3 m x 2.25 m |
| Basement | Recreational, Games Room | 5.05 m | 3.4 m | 5.05 m x 3.4 m |
| Main Level | Living Room | 4.25 m | 3.55 m | 4.25 m x 3.55 m |
| Main Level | Dining Room | 4.15 m | 3.55 m | 4.15 m x 3.55 m |
| Main Level | Kitchen | 4.4 m | 3.1 m | 4.4 m x 3.1 m |
| Main Level | Family Room | 4.85 m | 3.3 m | 4.85 m x 3.3 m |
| Main Level | Bedroom | 4.15 m | 3.75 m | 4.15 m x 3.75 m |
https://www.realtor.ca/real-estate/28774515/2776-tallberg-court-mississauga-clarkson-clarkson
Contact Us
Contact us for more information
Lou Conforti
Broker
linkedin.com/in/louconforti
Sutton Group-Admiral Realty Inc.
1206 Centre Street
Thornhill, Ontario L4J 3M9
1206 Centre Street
Thornhill, Ontario L4J 3M9
(416) 739-7200
(416) 739-9367
www.suttongroupadmiral.com/


