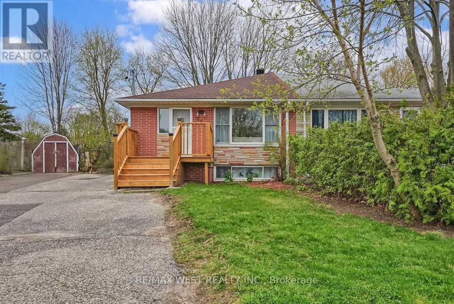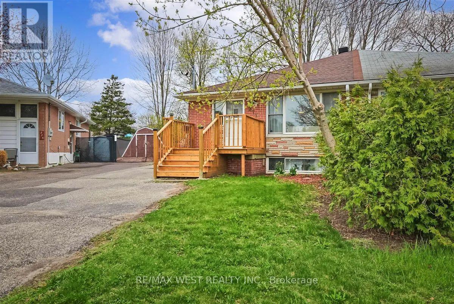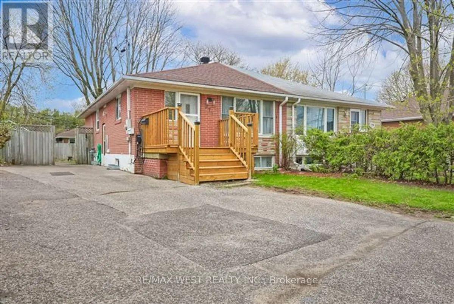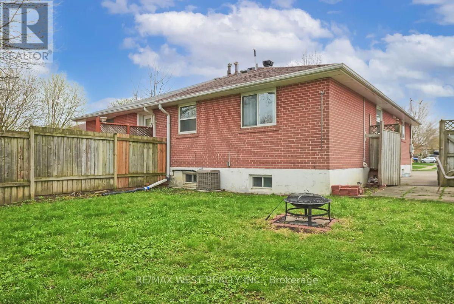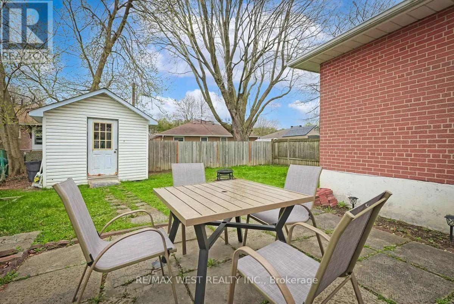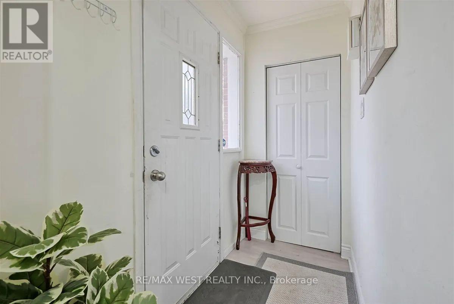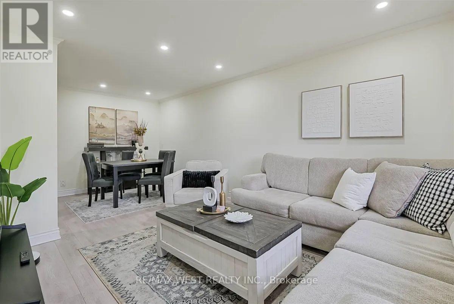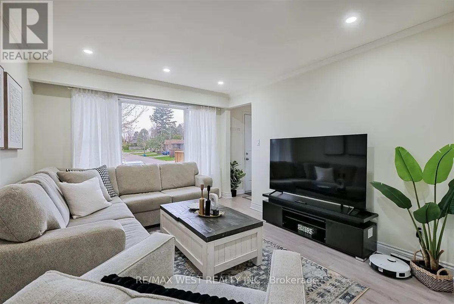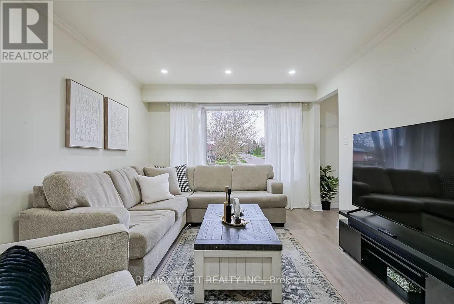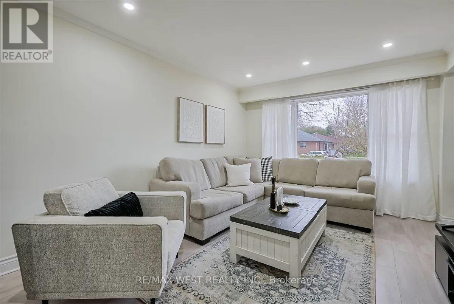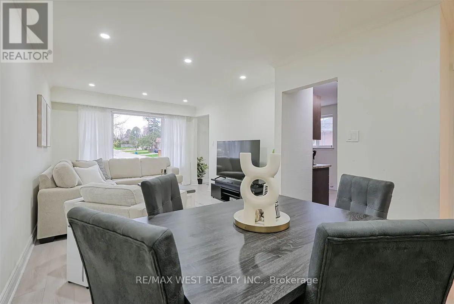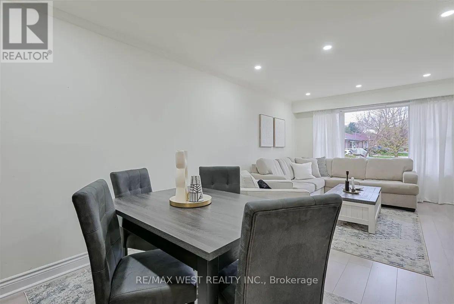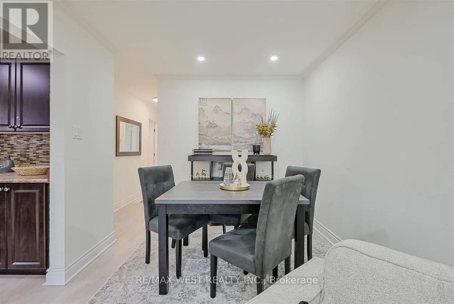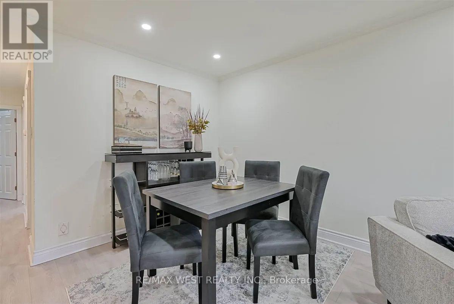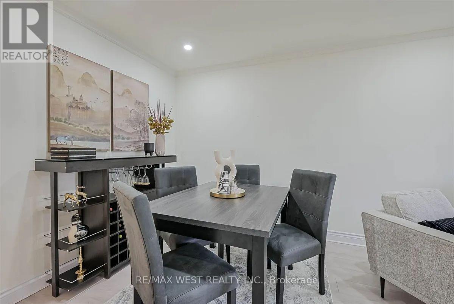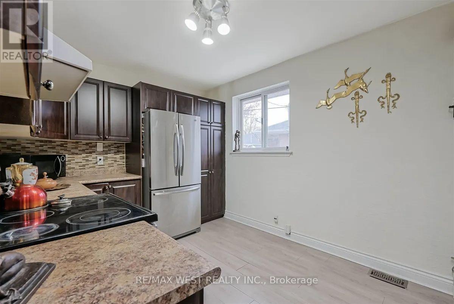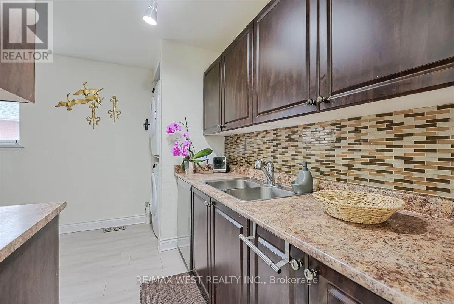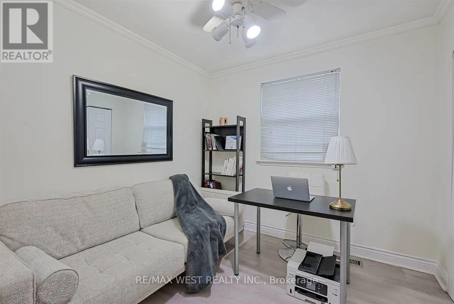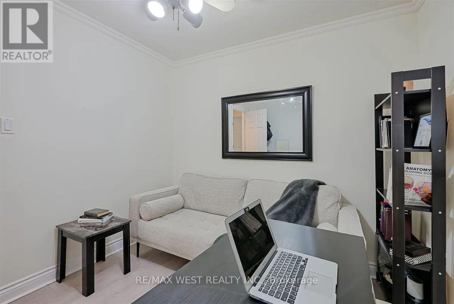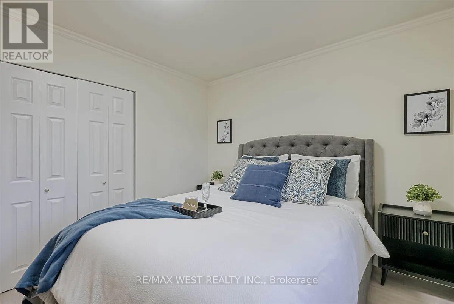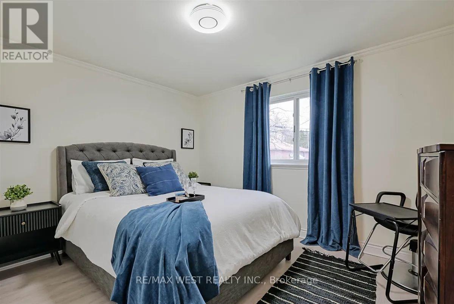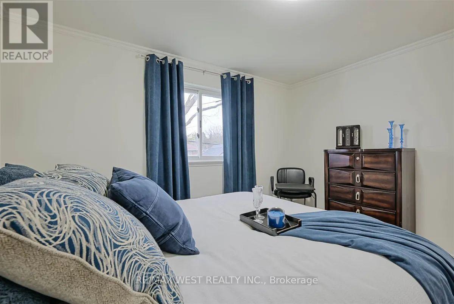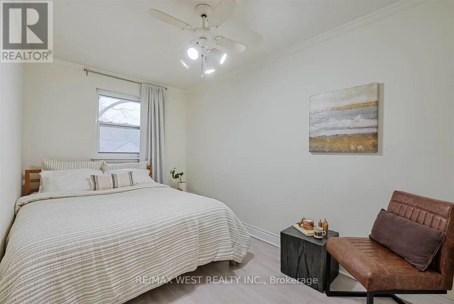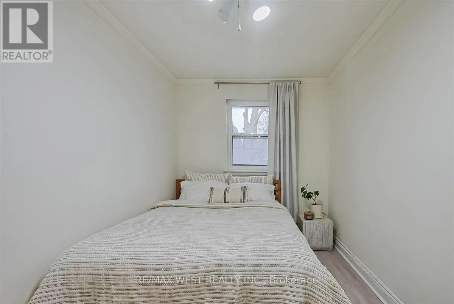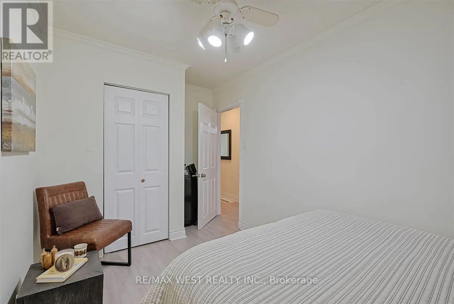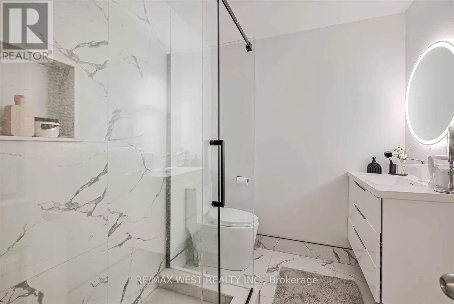277 Silverbirch Drive Newmarket, Ontario L3Y 2N6
$2,700 Monthly
Welcome to This Stylish 3-Bedroom Semi-Detached Brick Bungalow in High-Demand Newmarket! This beautifully maintained home features a modern, spacious kitchen with stainless steel appliances and ample cabinetry, perfect for family living and entertaining. The bright open concept dining and living room is filled with natural light from the many windows, creating a warm and inviting atmosphere. Enjoy three generously sized bedrooms (one currently used as an office), two renovated washrooms, and neutral colors throughout. Laundry is conveniently located on the main floor. Additional features include a 200-amp electrical panel, electric vehicle charger (EV), and a paved private driveway. The deep pie-shaped lot offers a fully fenced yard with a storage shed, providing both privacy and outdoor enjoyment. A fantastic opportunity for first-time buyers or families looking to settle in a prime location with easy access to schools, Upper Canada Mall, Tim Hortons, Newmarket Plaza, Costco, Mabel Davis Conservation Area, Newmarket GO Station, and Highways 400 & 404. (id:24801)
Property Details
| MLS® Number | N12447083 |
| Property Type | Single Family |
| Community Name | Bristol-London |
| Amenities Near By | Hospital, Park, Public Transit, Schools |
| Equipment Type | Water Heater |
| Features | In Suite Laundry |
| Parking Space Total | 3 |
| Rental Equipment Type | Water Heater |
| Structure | Patio(s), Shed |
Building
| Bathroom Total | 1 |
| Bedrooms Above Ground | 3 |
| Bedrooms Total | 3 |
| Architectural Style | Bungalow |
| Basement Type | None |
| Construction Style Attachment | Semi-detached |
| Cooling Type | Central Air Conditioning |
| Exterior Finish | Brick, Stone |
| Fire Protection | Smoke Detectors |
| Foundation Type | Concrete |
| Heating Fuel | Natural Gas |
| Heating Type | Forced Air |
| Stories Total | 1 |
| Size Interior | 700 - 1,100 Ft2 |
| Type | House |
| Utility Water | Municipal Water |
Parking
| No Garage |
Land
| Acreage | No |
| Fence Type | Fenced Yard |
| Land Amenities | Hospital, Park, Public Transit, Schools |
| Sewer | Sanitary Sewer |
Rooms
| Level | Type | Length | Width | Dimensions |
|---|---|---|---|---|
| Main Level | Living Room | 4.11 m | 3.38 m | 4.11 m x 3.38 m |
| Main Level | Dining Room | 2.47 m | 2.65 m | 2.47 m x 2.65 m |
| Main Level | Kitchen | 4.39 m | 2.8 m | 4.39 m x 2.8 m |
| Main Level | Primary Bedroom | 3.31 m | 3.81 m | 3.31 m x 3.81 m |
| Main Level | Bedroom 2 | 2.77 m | 2.47 m | 2.77 m x 2.47 m |
| Main Level | Bedroom 3 | 2.16 m | 4.6 m | 2.16 m x 4.6 m |
Utilities
| Cable | Available |
| Electricity | Available |
| Sewer | Available |
Contact Us
Contact us for more information
M.matt Akyol
Salesperson
96 Rexdale Blvd.
Toronto, Ontario M9W 1N7
(416) 745-2300
(416) 745-1952
www.remaxwest.com/
Taha Yilmaz
Salesperson
www.tahayilmaz.ca/
96 Rexdale Blvd.
Toronto, Ontario M9W 1N7
(416) 745-2300
(416) 745-1952
www.remaxwest.com/


