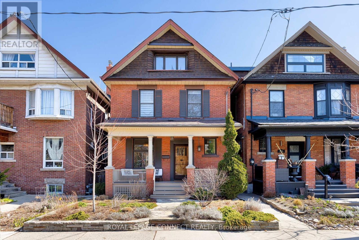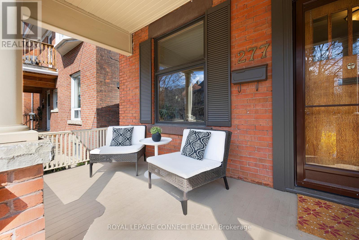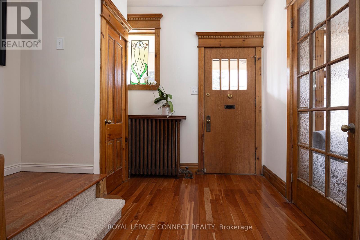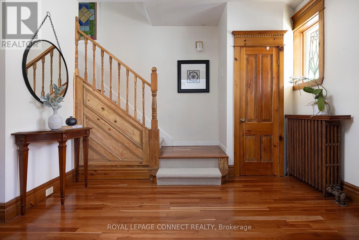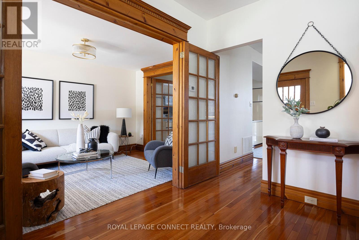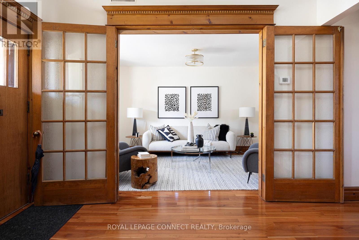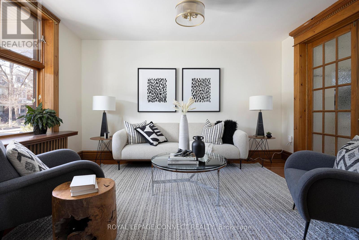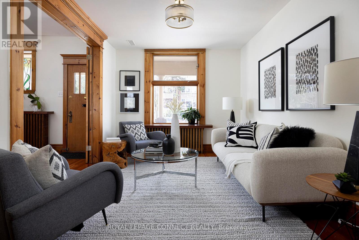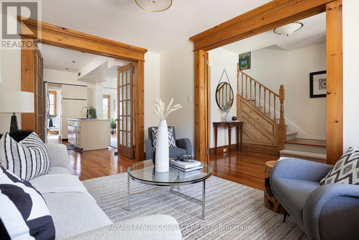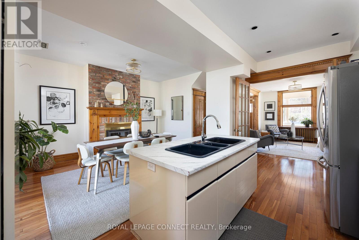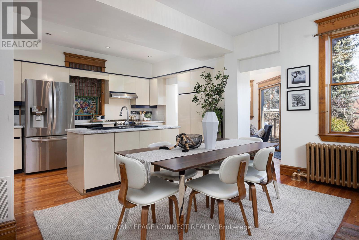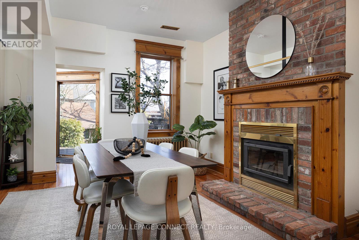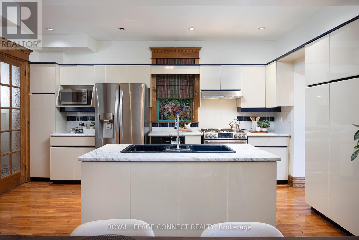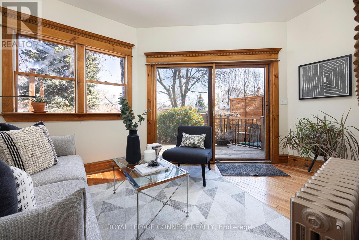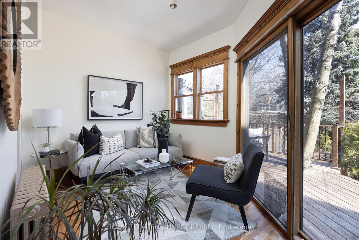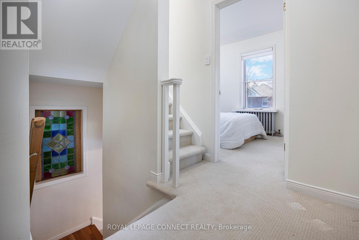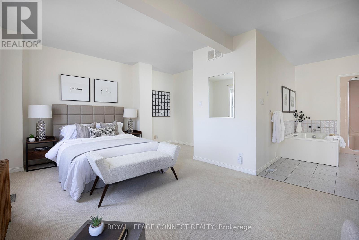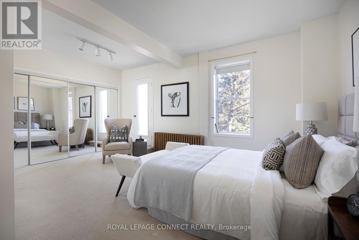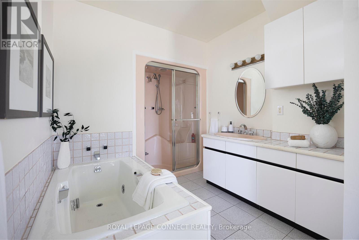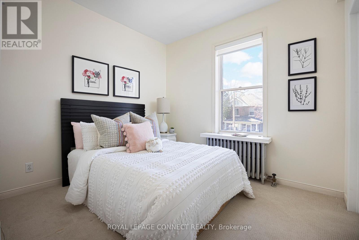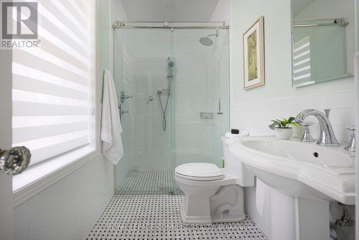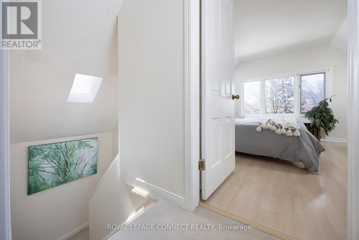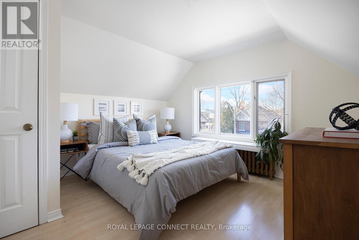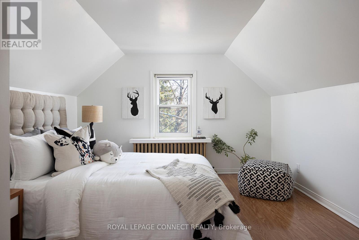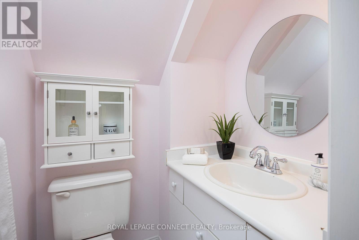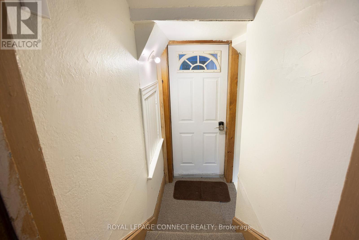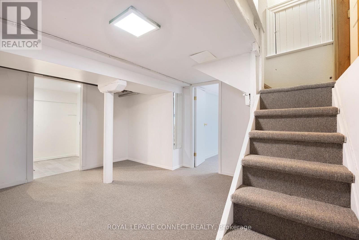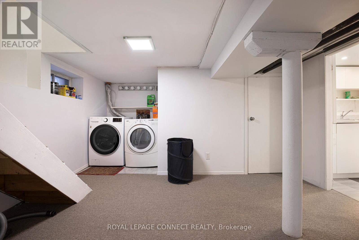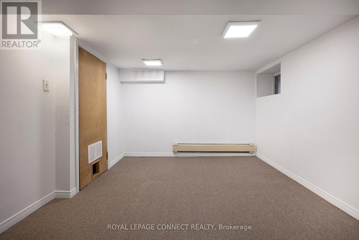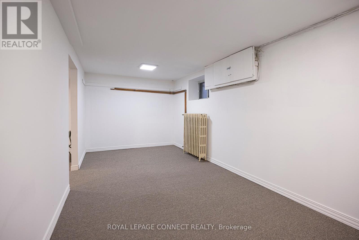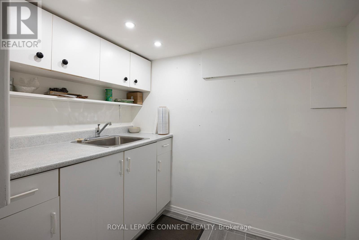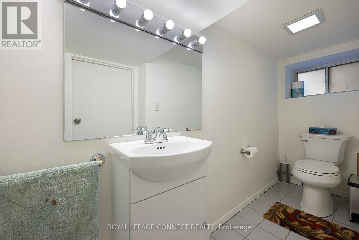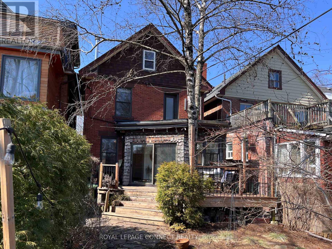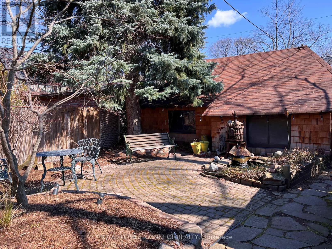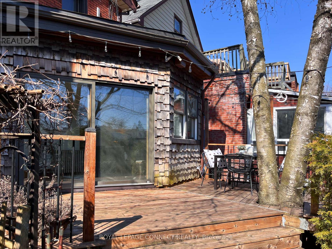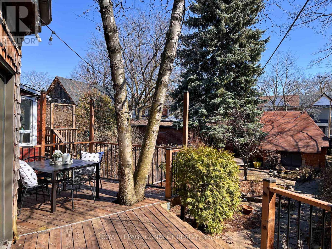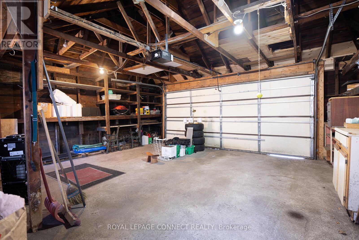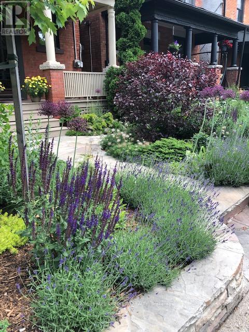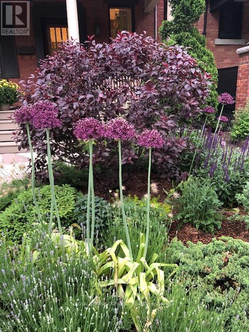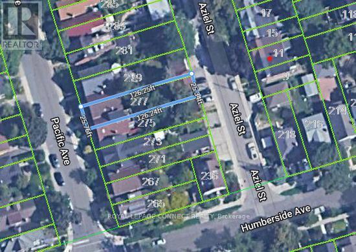277 Pacific Ave Toronto, Ontario M6P 2P8
$2,179,000
Something terrific sits on Pacific! And you're gonna love it, even if you're a critic! Welcome to 277 Pacific Ave., a magnificent 2.5-storey detached family home in one of Toronto's most desirable neighbourhoods. Offered for the first time in more than 25 years, this home sits south of Annette St. in the coveted High Park North neighbourhood & is close to schools, shops, restaurants, & transit. Step inside the huge foyer & immediately notice the intricate wood details throughout. To your left find a large living room that walks into the kitchen that features ample storage & overlooks the dining room complete with a cozy fireplace. At the rear of the home find a sitting room that walks out to the ample deck & luscious backyard. Up on the second level find two bedrooms including the primary, both with ensuite bathrooms. On the third level find two additional bedrooms & a powder room. The finished basement features a separate entrance, laundry, another bathroom, & a few rooms to do with as you please. **** EXTRAS **** Backing onto Aziel St. means there is major development potential - just glance up the street and see what's already been done! Sever the lot & build, or build the garage & laneway house of your dreams. Welcome home! (id:24801)
Property Details
| MLS® Number | W8188462 |
| Property Type | Single Family |
| Community Name | Junction Area |
| Amenities Near By | Park, Public Transit, Schools |
| Community Features | Community Centre |
| Parking Space Total | 4 |
Building
| Bathroom Total | 4 |
| Bedrooms Above Ground | 4 |
| Bedrooms Below Ground | 1 |
| Bedrooms Total | 5 |
| Basement Development | Finished |
| Basement Features | Separate Entrance |
| Basement Type | N/a (finished) |
| Construction Style Attachment | Detached |
| Cooling Type | Central Air Conditioning |
| Exterior Finish | Brick |
| Fireplace Present | Yes |
| Heating Fuel | Natural Gas |
| Heating Type | Radiant Heat |
| Stories Total | 3 |
| Type | House |
Parking
| Detached Garage |
Land
| Acreage | No |
| Land Amenities | Park, Public Transit, Schools |
| Size Irregular | 25 X 126 Ft |
| Size Total Text | 25 X 126 Ft |
Rooms
| Level | Type | Length | Width | Dimensions |
|---|---|---|---|---|
| Second Level | Primary Bedroom | 5.66 m | 3.61 m | 5.66 m x 3.61 m |
| Second Level | Bedroom 2 | 3.02 m | 2.67 m | 3.02 m x 2.67 m |
| Third Level | Bedroom 3 | 3.51 m | 4.67 m | 3.51 m x 4.67 m |
| Third Level | Bedroom 4 | 3.51 m | 3.63 m | 3.51 m x 3.63 m |
| Basement | Bedroom 5 | 3.45 m | 2.97 m | 3.45 m x 2.97 m |
| Basement | Den | 4.11 m | 4.7 m | 4.11 m x 4.7 m |
| Basement | Den | 2.36 m | 4.47 m | 2.36 m x 4.47 m |
| Main Level | Kitchen | 2.61 m | 5.41 m | 2.61 m x 5.41 m |
| Main Level | Dining Room | 3.8 m | 4.52 m | 3.8 m x 4.52 m |
| Main Level | Living Room | 3.12 m | 4.52 m | 3.12 m x 4.52 m |
| Main Level | Sitting Room | 4.3 m | 2.95 m | 4.3 m x 2.95 m |
| Main Level | Foyer | 2.11 m | 3 m | 2.11 m x 3 m |
https://www.realtor.ca/real-estate/26689714/277-pacific-ave-toronto-junction-area
Interested?
Contact us for more information
Christopher Michae Wannamaker
Salesperson
www.wgrouprealestate.ca
https://www.linkedin.com/in/christopherwannamaker/

311 Roncesvalles Avenue
Toronto, Ontario M6R 2M6
(416) 588-8248
(416) 588-1877
www.royallepageconnect.com
Edward Wang
Broker
www.therealinfo.ca

311 Roncesvalles Avenue
Toronto, Ontario M6R 2M6
(416) 588-8248
(416) 588-1877
www.royallepageconnect.com


