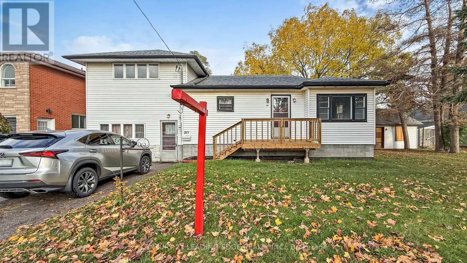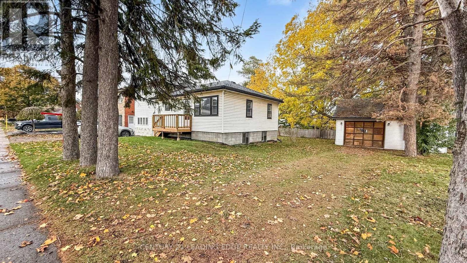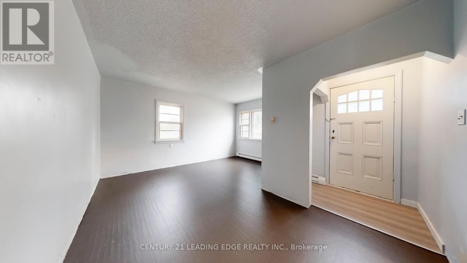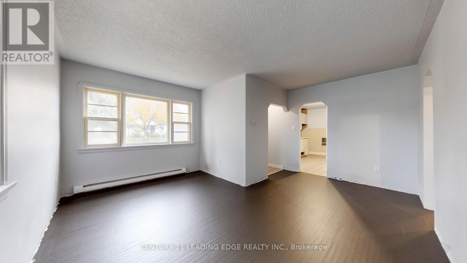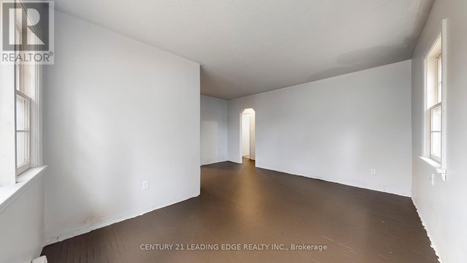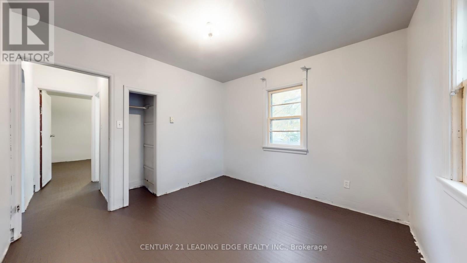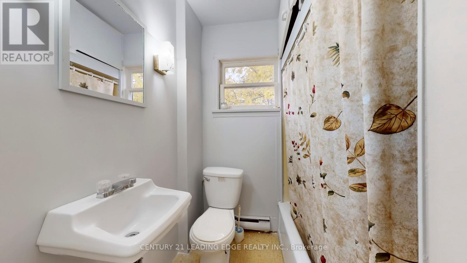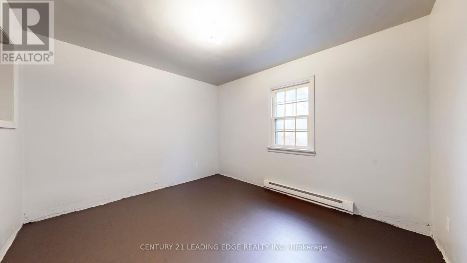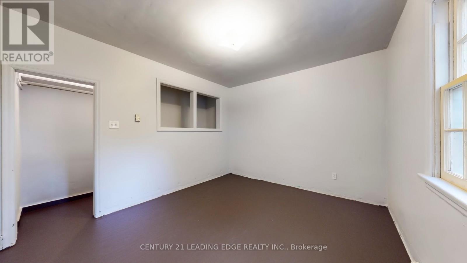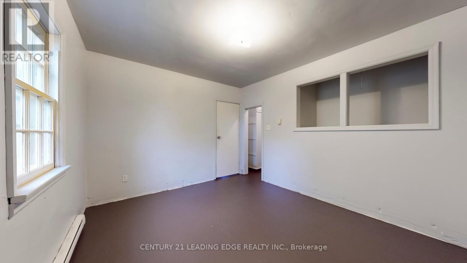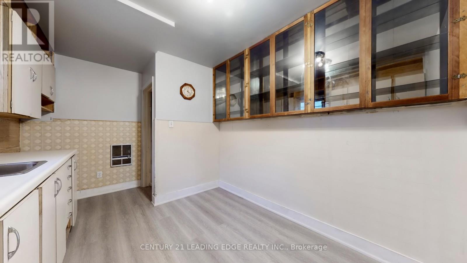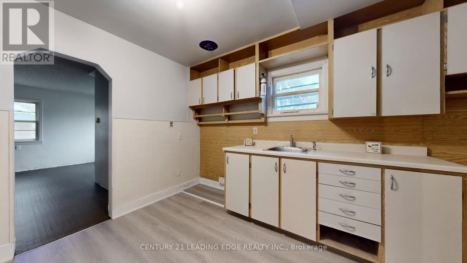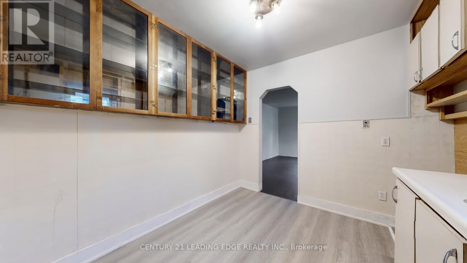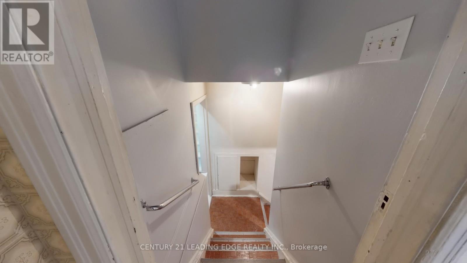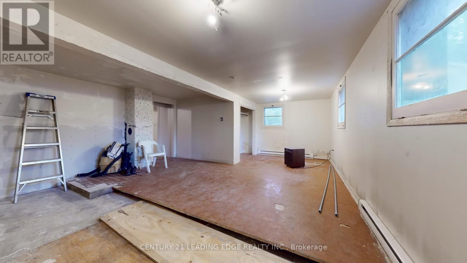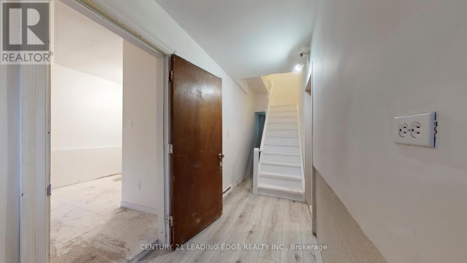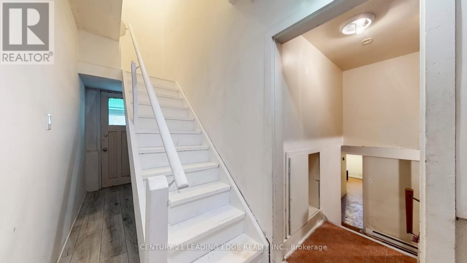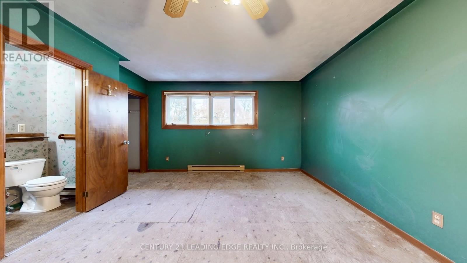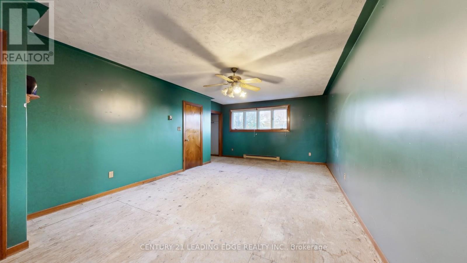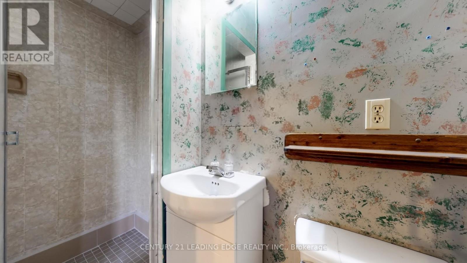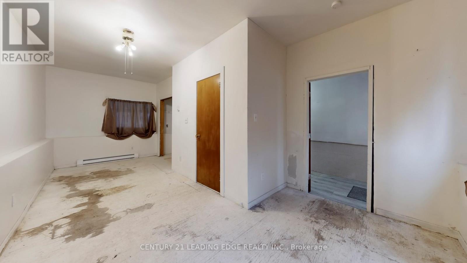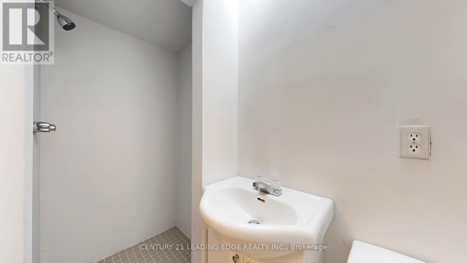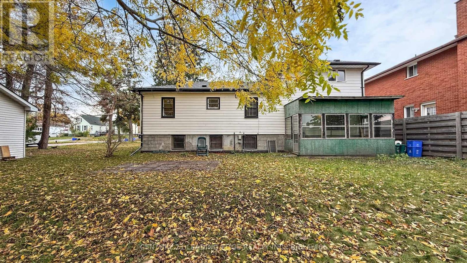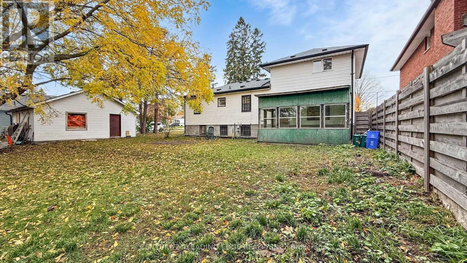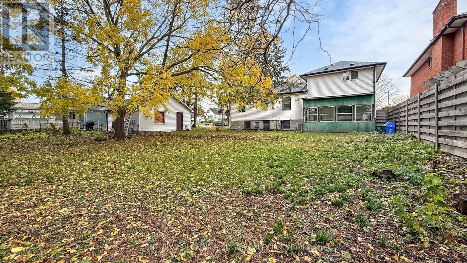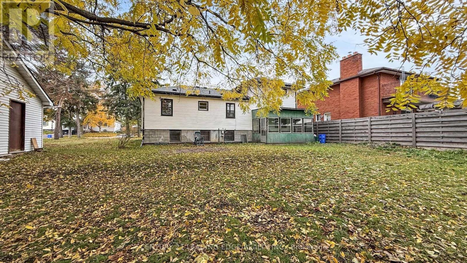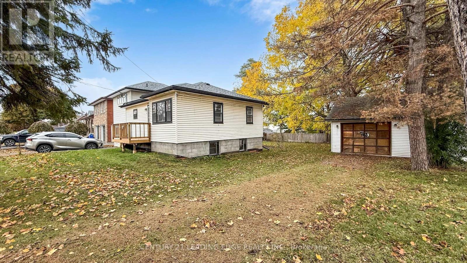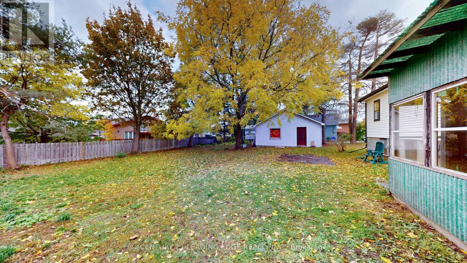277 Gibbons Street Oshawa, Ontario L1J 4Y5
$1,149,000
Attention Investors, Builders & Developers! Exceptional opportunity in in the Heart of Oshawa! Raised bungalow with two large self-contained side units, each with separate entrances connected to the main house. Main and second-floor suites feature 3-piece baths, double closets, and front/back windows. The bungalow offers 2 bedrooms, 2 baths, and a partially finished basement. Includes double-car detached garage and legal second driveway. Lot can be easily severed into two 45-ft lots - A nearby property lot was recently severed. Potential to convert into a fourplex or redevelop for maximum return. Prime location in a high-growth area - a perfect opportunity for investors and developers to capitalize on Oshawa's expansion! Property is being SOLD in "AS IS, WHERE IS" condition! (id:24801)
Property Details
| MLS® Number | E12508320 |
| Property Type | Single Family |
| Community Name | McLaughlin |
| Amenities Near By | Hospital, Park, Place Of Worship, Public Transit, Schools |
| Equipment Type | Water Heater - Electric, Water Heater |
| Features | Flat Site, Carpet Free |
| Parking Space Total | 8 |
| Rental Equipment Type | Water Heater - Electric, Water Heater |
| Structure | Porch |
Building
| Bathroom Total | 4 |
| Bedrooms Above Ground | 4 |
| Bedrooms Total | 4 |
| Age | 51 To 99 Years |
| Amenities | Separate Heating Controls |
| Appliances | Water Meter, Dryer, Water Heater, Washer |
| Basement Development | Partially Finished |
| Basement Features | Separate Entrance, Walk-up |
| Basement Type | N/a, N/a (partially Finished), Full, N/a |
| Construction Style Attachment | Detached |
| Construction Style Split Level | Sidesplit |
| Cooling Type | None |
| Exterior Finish | Vinyl Siding |
| Flooring Type | Hardwood |
| Foundation Type | Unknown |
| Half Bath Total | 1 |
| Heating Fuel | Electric |
| Heating Type | Baseboard Heaters |
| Size Interior | 1,500 - 2,000 Ft2 |
| Type | House |
| Utility Water | Municipal Water |
Parking
| Detached Garage | |
| Garage |
Land
| Acreage | No |
| Land Amenities | Hospital, Park, Place Of Worship, Public Transit, Schools |
| Sewer | Sanitary Sewer |
| Size Depth | 134 Ft ,7 In |
| Size Frontage | 90 Ft ,7 In |
| Size Irregular | 90.6 X 134.6 Ft |
| Size Total Text | 90.6 X 134.6 Ft|under 1/2 Acre |
Rooms
| Level | Type | Length | Width | Dimensions |
|---|---|---|---|---|
| Second Level | Recreational, Games Room | 6.75 m | 3.9 m | 6.75 m x 3.9 m |
| Basement | Recreational, Games Room | 7.91 m | 6.72 m | 7.91 m x 6.72 m |
| Basement | Laundry Room | 5.03 m | 2.2 m | 5.03 m x 2.2 m |
| Basement | Utility Room | 3.24 m | 2.6 m | 3.24 m x 2.6 m |
| Main Level | Living Room | 7.62 m | 4.4 m | 7.62 m x 4.4 m |
| Main Level | Dining Room | 7.62 m | 4.4 m | 7.62 m x 4.4 m |
| Main Level | Bedroom | 3.65 m | 3.2 m | 3.65 m x 3.2 m |
| Main Level | Bedroom 2 | 3.26 m | 3.2 m | 3.26 m x 3.2 m |
| Main Level | Kitchen | 4 m | 2.75 m | 4 m x 2.75 m |
| Ground Level | Recreational, Games Room | 6.75 m | 3.45 m | 6.75 m x 3.45 m |
Utilities
| Cable | Available |
| Electricity | Installed |
| Sewer | Installed |
https://www.realtor.ca/real-estate/29066077/277-gibbons-street-oshawa-mclaughlin-mclaughlin
Contact Us
Contact us for more information
Diana Alli
Salesperson
(647) 808-9830
1825 Markham Rd. Ste. 301
Toronto, Ontario M1B 4Z9
(416) 298-6000
(416) 298-6910
leadingedgerealty.c21.ca/


