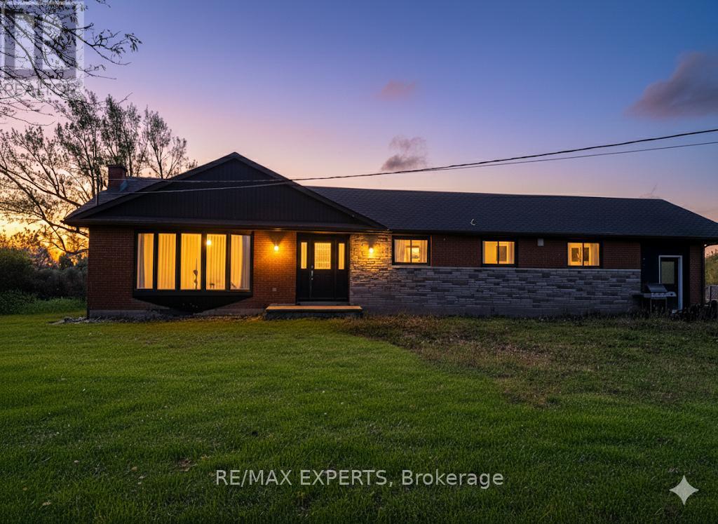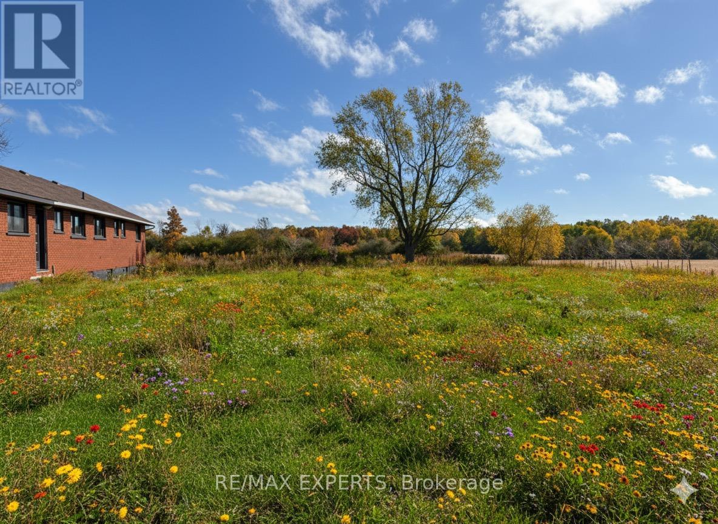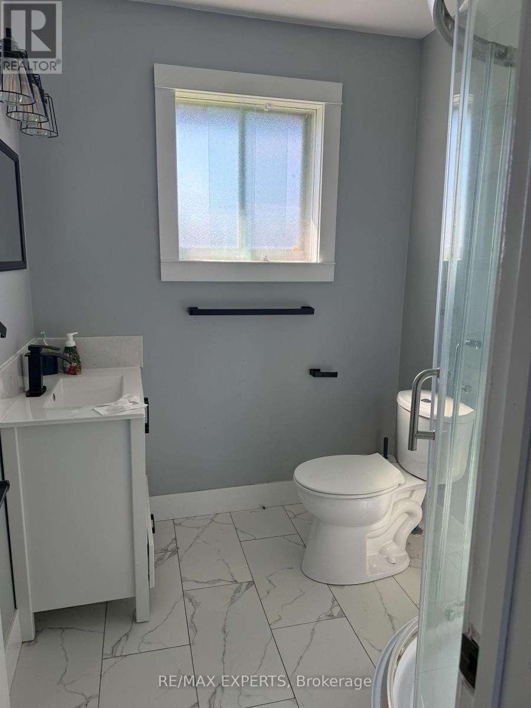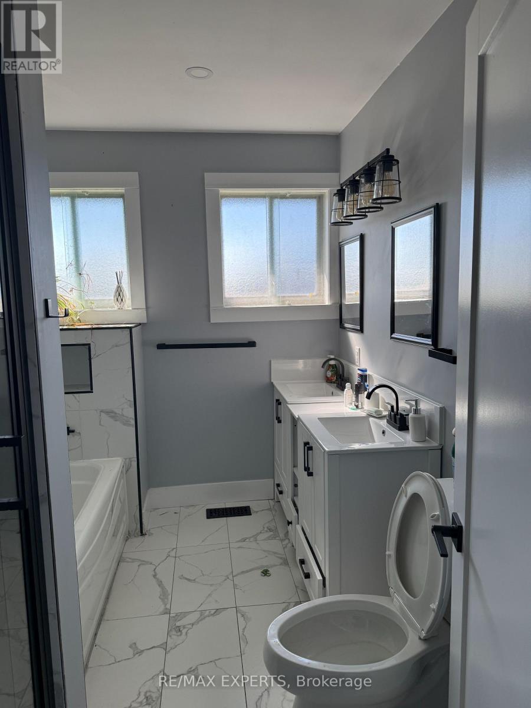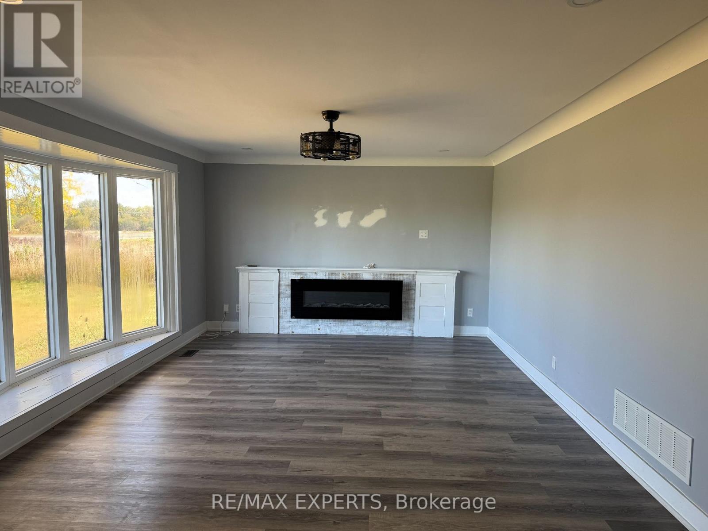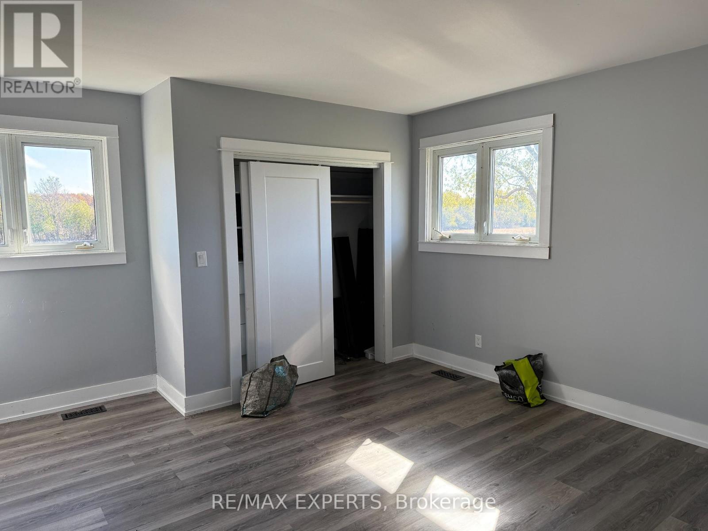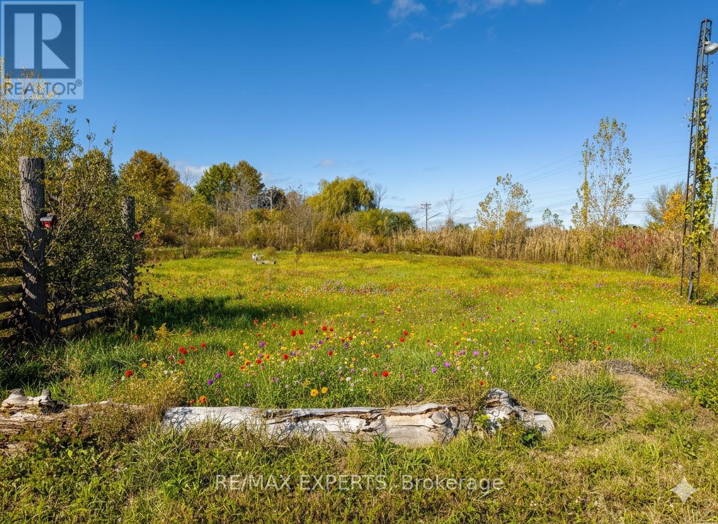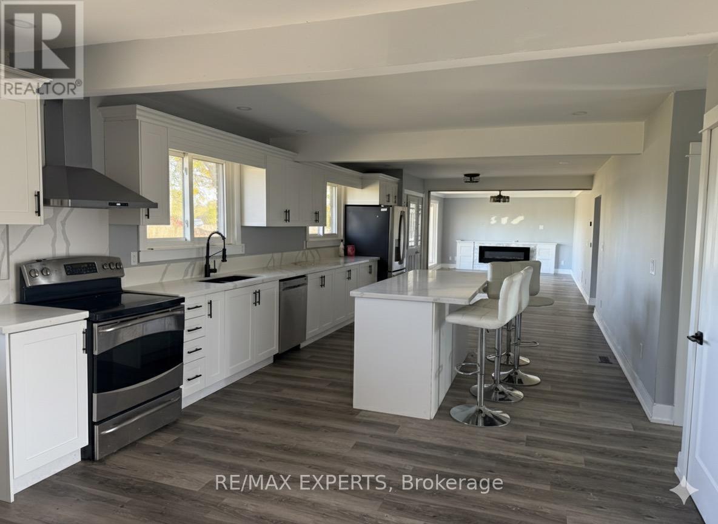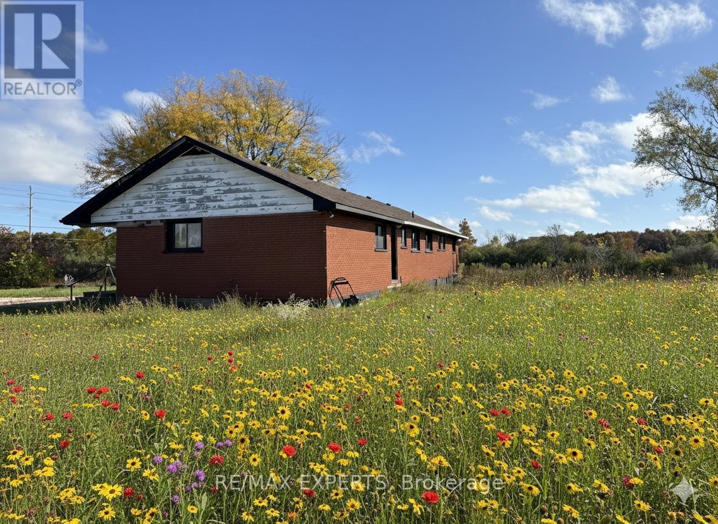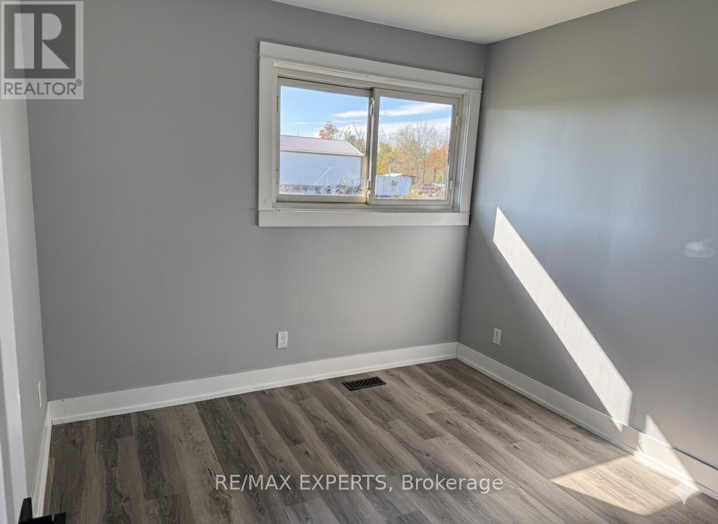2765 Garrison Road Fort Erie, Ontario L0S 1N0
$599,999
Power of Sale! Recently renovated bungalow on a large lot in a high-demand area of the Niagara Region. This property offers multiple opportunities for future use or redevelopment based on its current zoning. Ideal for investors, builders, or end-users seeking space and potential in a prime location. Close to schools, shopping, parks, highways, and all amenities. Property and all chattels SOLD AS IS-WHERE IS with no representations or warranties. Buyer to verify all zoning, uses, and measurements. This property has massive potential based on its current zoning designation to increase its value for anyone looking for an investment project with the potential for maximum return. (id:24801)
Property Details
| MLS® Number | X12483408 |
| Property Type | Single Family |
| Community Name | 335 - Ridgeway |
| Amenities Near By | Beach, Golf Nearby, Hospital |
| Community Features | Community Centre |
| Features | Level Lot, Wooded Area, Carpet Free, Sump Pump |
| Parking Space Total | 10 |
Building
| Bathroom Total | 2 |
| Bedrooms Above Ground | 3 |
| Bedrooms Total | 3 |
| Age | 51 To 99 Years |
| Amenities | Fireplace(s) |
| Architectural Style | Bungalow |
| Basement Development | Unfinished |
| Basement Type | Full (unfinished) |
| Construction Style Attachment | Detached |
| Cooling Type | Central Air Conditioning |
| Exterior Finish | Aluminum Siding, Brick |
| Fireplace Present | Yes |
| Fireplace Total | 1 |
| Foundation Type | Block |
| Heating Fuel | Natural Gas |
| Heating Type | Radiant Heat |
| Stories Total | 1 |
| Size Interior | 1,500 - 2,000 Ft2 |
| Type | House |
| Utility Water | Municipal Water |
Parking
| No Garage |
Land
| Acreage | No |
| Land Amenities | Beach, Golf Nearby, Hospital |
| Sewer | Septic System |
| Size Depth | 222 Ft ,9 In |
| Size Frontage | 383 Ft ,9 In |
| Size Irregular | 383.8 X 222.8 Ft |
| Size Total Text | 383.8 X 222.8 Ft |
Rooms
| Level | Type | Length | Width | Dimensions |
|---|---|---|---|---|
| Main Level | Kitchen | 10.06 m | 3.96 m | 10.06 m x 3.96 m |
| Main Level | Dining Room | 5.28 m | 3.2 m | 5.28 m x 3.2 m |
| Main Level | Living Room | 5.64 m | 3.96 m | 5.64 m x 3.96 m |
| Main Level | Primary Bedroom | 4.27 m | 3.96 m | 4.27 m x 3.96 m |
| Main Level | Bedroom | 2.9 m | 2.9 m | 2.9 m x 2.9 m |
| Main Level | Bedroom | 3.96 m | 2.59 m | 3.96 m x 2.59 m |
| Main Level | Laundry Room | 6.71 m | 3.05 m | 6.71 m x 3.05 m |
Utilities
| Cable | Available |
| Electricity | Available |
https://www.realtor.ca/real-estate/29035162/2765-garrison-road-fort-erie-ridgeway-335-ridgeway
Contact Us
Contact us for more information
Vince Bonazza
Salesperson
www.vincebonazza.com/
linkedin.com/in/vince-bonazza-a779a11a8
277 Cityview Blvd Unit 16
Vaughan, Ontario L4H 5A4
(905) 499-8800
www.remaxexperts.ca/
Terry Nicolaou
Salesperson
terrynicolaourealty.com/
@terrynrealty/
277 Cityview Blvd Unit 16
Vaughan, Ontario L4H 5A4
(905) 499-8800
www.remaxexperts.ca/


