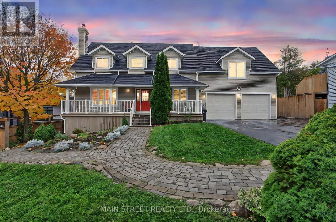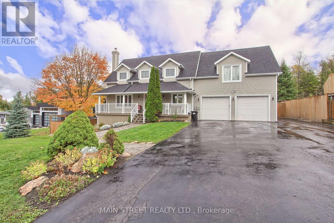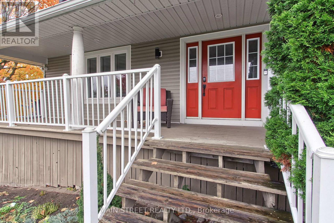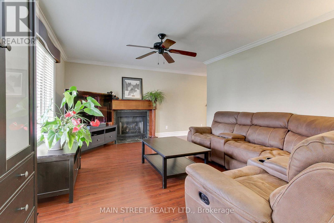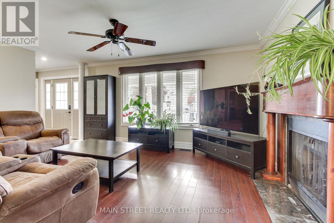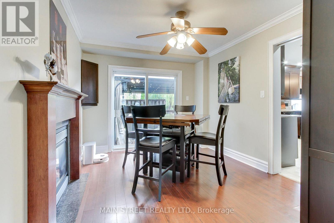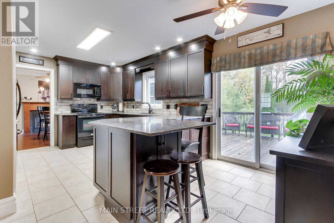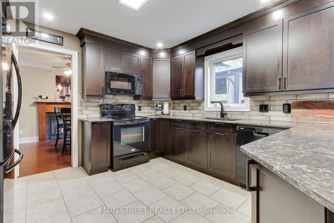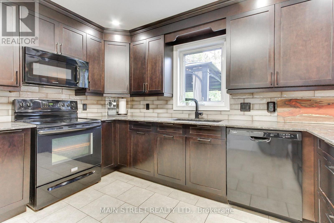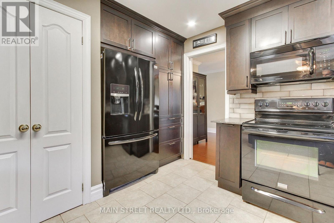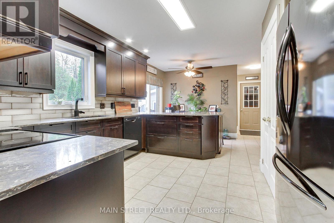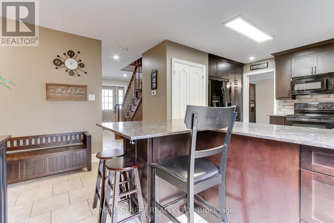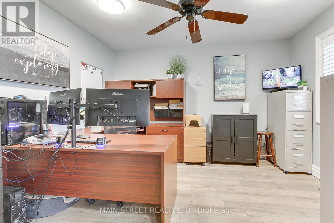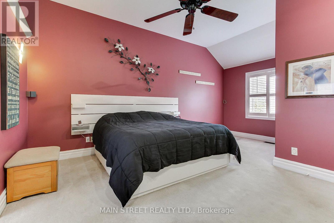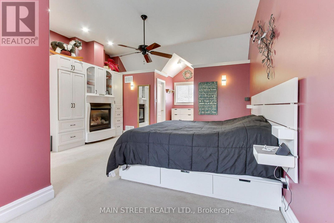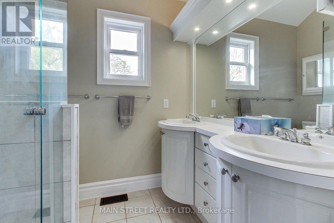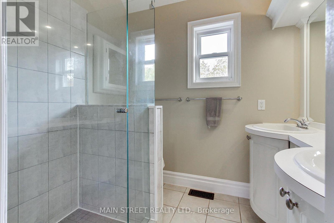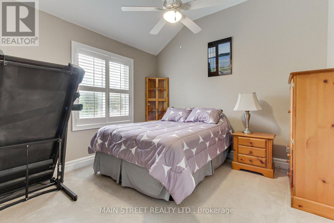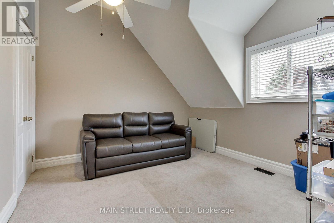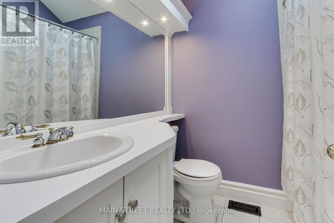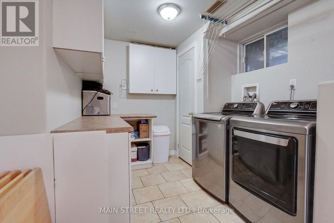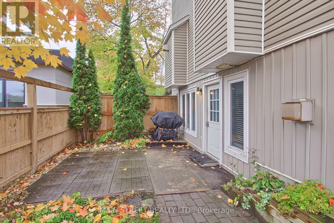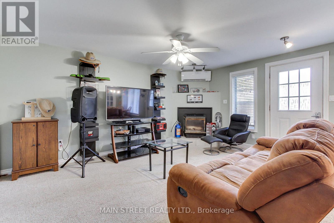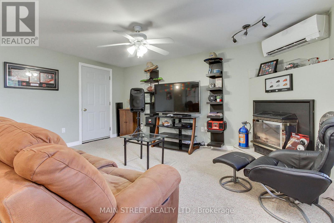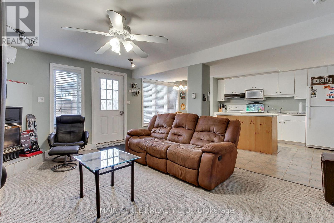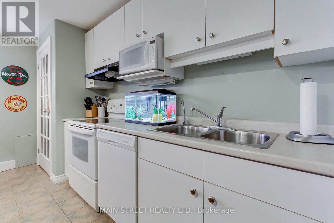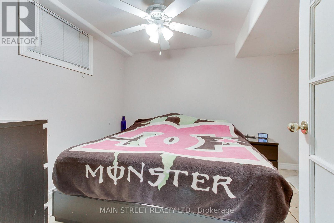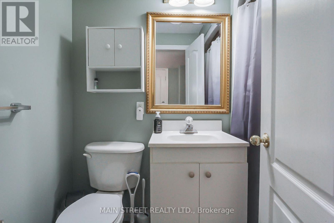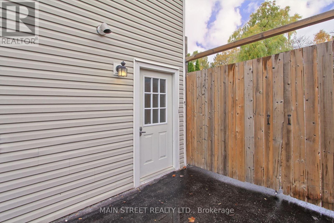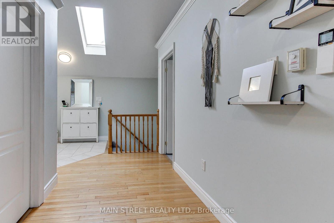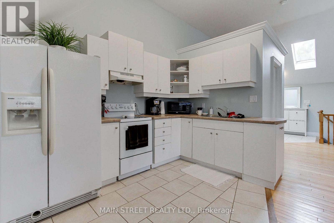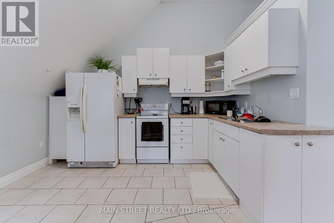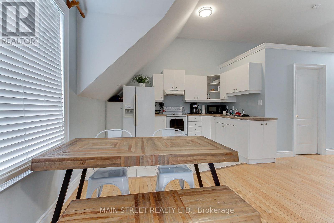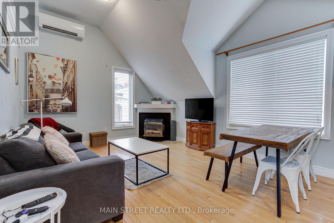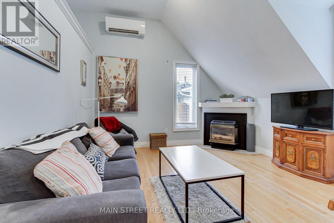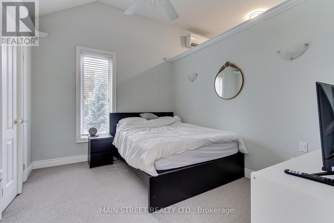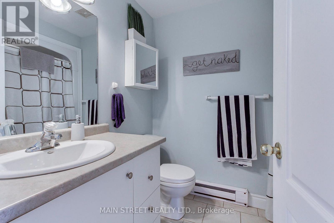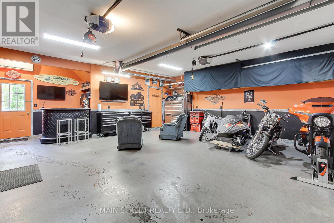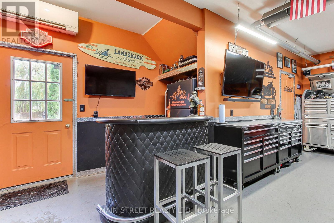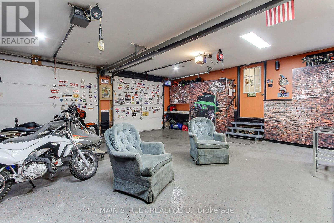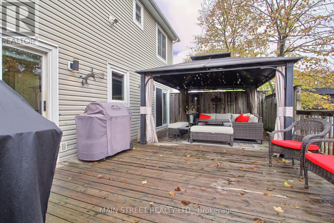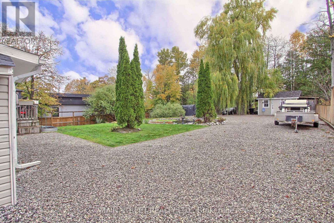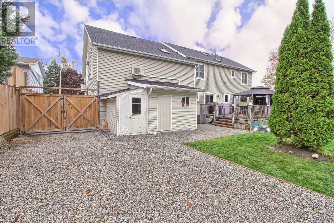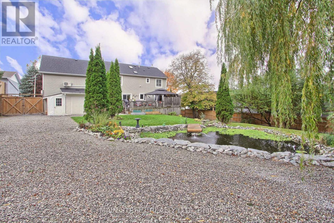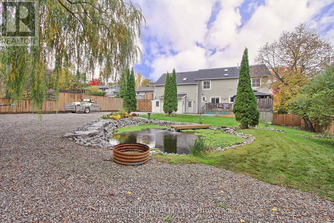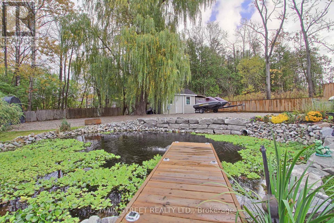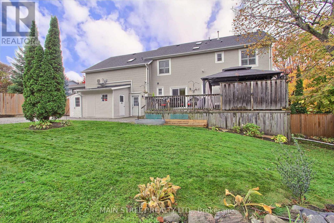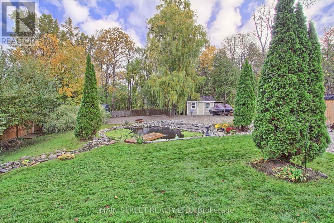276 Crawford Street Barrie, Ontario L4N 3W8
$1,299,000
Welcome to 276 Crawford Street, a beautifully maintained Cape Cod style home offering exceptional versatility, space, and charm in one of Barrie's most desirable neighbourhoods. This impressive property features 4+1 bedrooms, 4+1 bathrooms, and 3 kitchens, making it ideal for multi-generational living or investment potential. The main floor boasts a spacious home office, a newly updated kitchen with modern finishes, and a large family room complete with a cozy fireplace-perfect for gatherings and relaxation. Upstairs, discover three generous bedrooms, including a primary suite with a double closet and private ensuite bathroom and cozy gas fireplace. Above the garage, a self-contained 1-bedroom in-law suite offers a separate entrance and is currently tenanted, providing excellent income potential or private guest accommodations with is own gas fireplace, and a heat pump for its own heating and a/c. The fully finished basement adds even more flexibility with another 1-bedroom in-law suite, also featuring a separate entrance and full kitchen, gas fireplace and a heat pump for its own heating and a/c. Step outside to your massive private backyard oasis, complete with a serene pond and dock, large deck, additional parking, and a spacious shed. The heated garage provides the perfect space for a workshop, additional living area, or the ultimate "man cave." Conveniently located close to shopping, Downtown Barrie, the highway, schools, and parks, this home truly has it all-space, style, and endless possibilities. (id:24801)
Property Details
| MLS® Number | S12484002 |
| Property Type | Single Family |
| Community Name | Ardagh |
| Amenities Near By | Park, Public Transit |
| Features | Wooded Area, In-law Suite |
| Parking Space Total | 11 |
Building
| Bathroom Total | 5 |
| Bedrooms Above Ground | 4 |
| Bedrooms Below Ground | 1 |
| Bedrooms Total | 5 |
| Age | 6 To 15 Years |
| Amenities | Fireplace(s) |
| Appliances | Water Heater, Dishwasher, Dryer, Garage Door Opener, Stove, Washer, Window Coverings, Refrigerator |
| Basement Development | Finished |
| Basement Type | Full (finished) |
| Construction Style Attachment | Detached |
| Cooling Type | Central Air Conditioning |
| Exterior Finish | Aluminum Siding |
| Fireplace Present | Yes |
| Fireplace Total | 5 |
| Flooring Type | Hardwood, Ceramic |
| Foundation Type | Concrete |
| Half Bath Total | 1 |
| Heating Fuel | Natural Gas |
| Heating Type | Forced Air |
| Stories Total | 2 |
| Size Interior | 2,500 - 3,000 Ft2 |
| Type | House |
| Utility Water | Municipal Water |
Parking
| Attached Garage | |
| Garage |
Land
| Acreage | No |
| Land Amenities | Park, Public Transit |
| Sewer | Sanitary Sewer |
| Size Depth | 180 Ft ,6 In |
| Size Frontage | 88 Ft |
| Size Irregular | 88 X 180.5 Ft |
| Size Total Text | 88 X 180.5 Ft|under 1/2 Acre |
| Surface Water | Lake/pond |
| Zoning Description | Res |
Rooms
| Level | Type | Length | Width | Dimensions |
|---|---|---|---|---|
| Second Level | Kitchen | 3.62 m | 2.5 m | 3.62 m x 2.5 m |
| Second Level | Bedroom | 3.61 m | 3.04 m | 3.61 m x 3.04 m |
| Second Level | Primary Bedroom | 5.1 m | 5.4 m | 5.1 m x 5.4 m |
| Second Level | Bedroom | 3.33 m | 3.35 m | 3.33 m x 3.35 m |
| Second Level | Bedroom | 3.35 m | 3.33 m | 3.35 m x 3.33 m |
| Second Level | Study | 1.58 m | 2.62 m | 1.58 m x 2.62 m |
| Main Level | Living Room | 4.87 m | 3.65 m | 4.87 m x 3.65 m |
| Main Level | Dining Room | 3.65 m | 2.78 m | 3.65 m x 2.78 m |
| Main Level | Kitchen | 2.78 m | 3.65 m | 2.78 m x 3.65 m |
| Main Level | Eating Area | 1.98 m | 3.35 m | 1.98 m x 3.35 m |
| Main Level | Office | 3.65 m | 3.3 m | 3.65 m x 3.3 m |
https://www.realtor.ca/real-estate/29036222/276-crawford-street-barrie-ardagh-ardagh
Contact Us
Contact us for more information
Chris Cartwright
Broker
www.teamcartwright.ca/
www.facebook.com/chriscartwrightsales/?ref=aymt_homepage_panel&eid=ARCf0RUiFKFk13HTF4FOQL16d
150 Main Street S.
Newmarket, Ontario L3Y 3Z1
(905) 853-5550
(905) 853-5597
www.mainstreetrealtyltd.com
Donna Marie Isbister
Salesperson
150 Main Street S.
Newmarket, Ontario L3Y 3Z1
(905) 853-5550
(905) 853-5597
www.mainstreetrealtyltd.com


