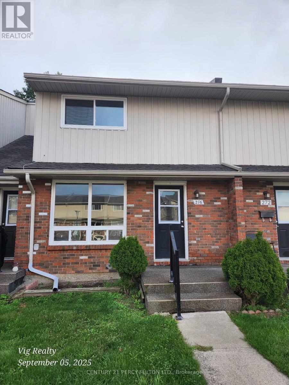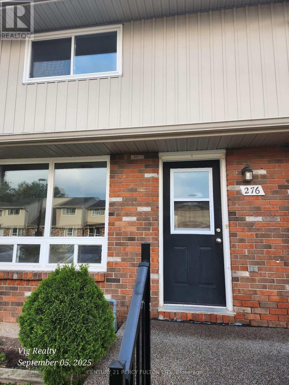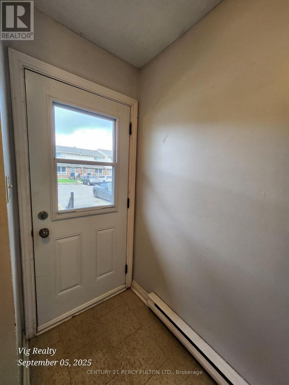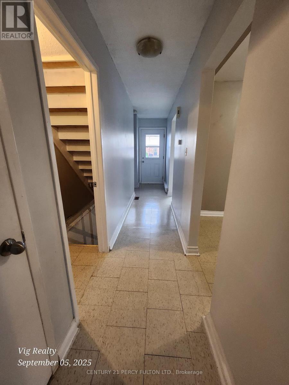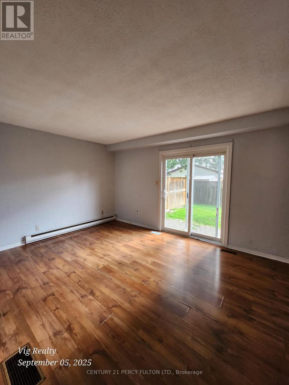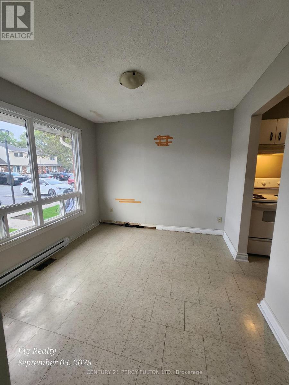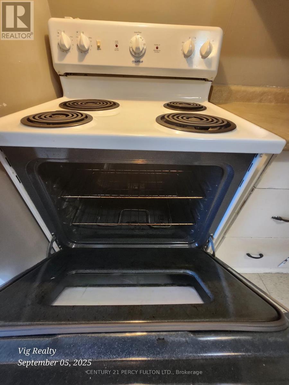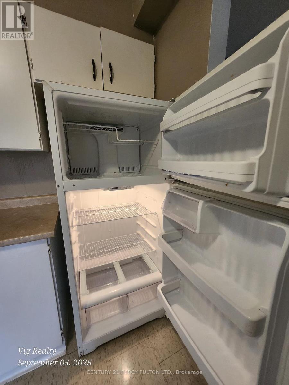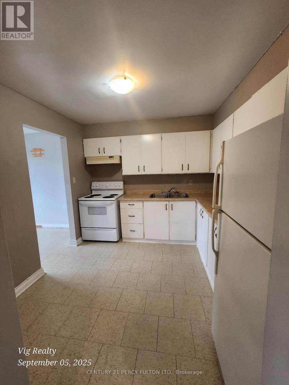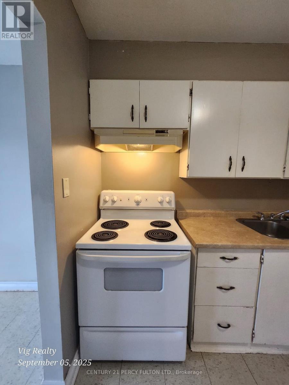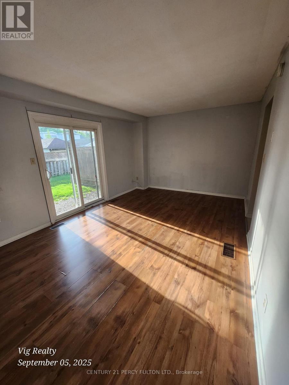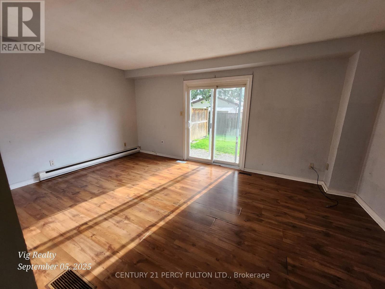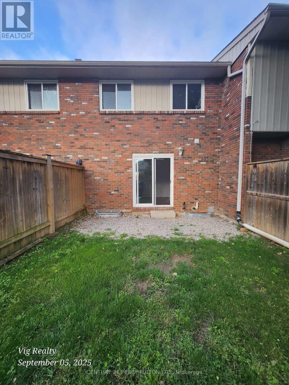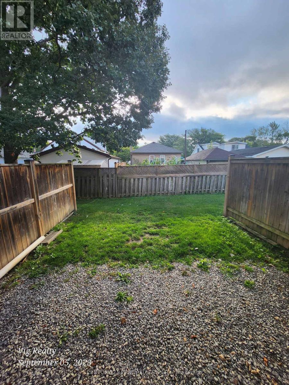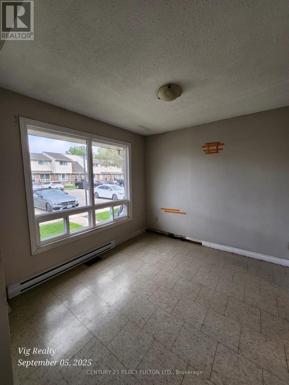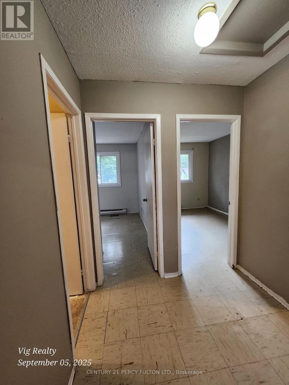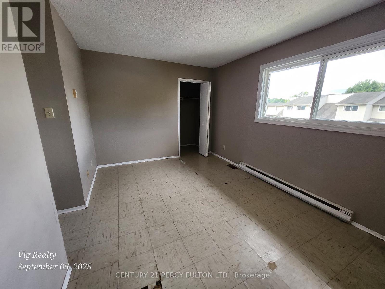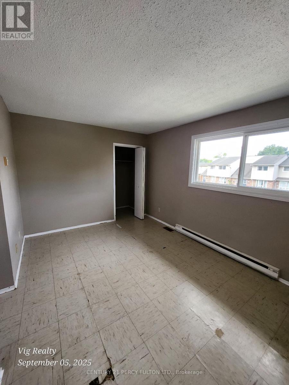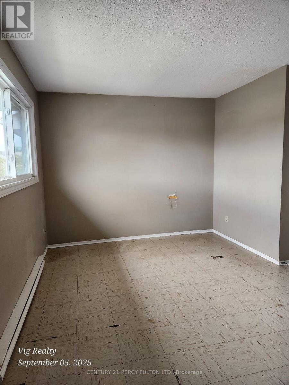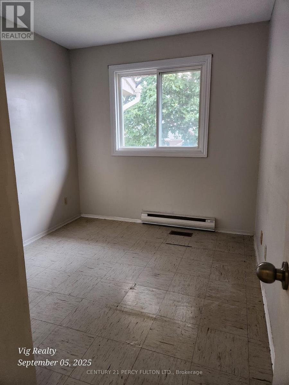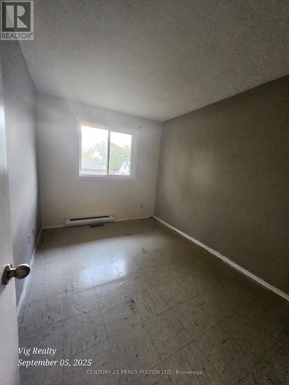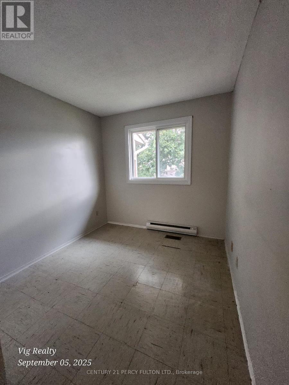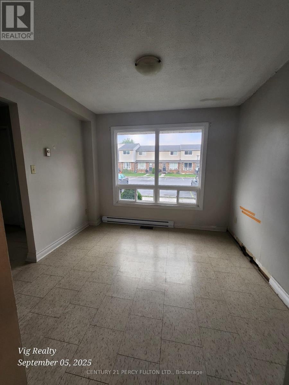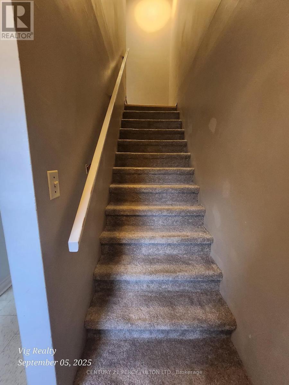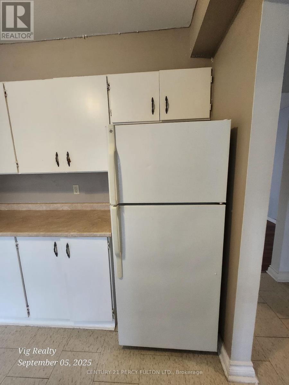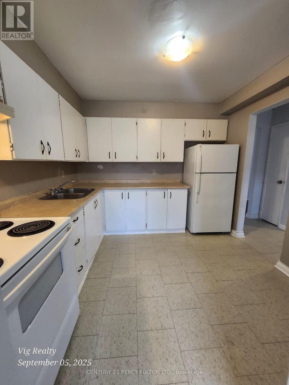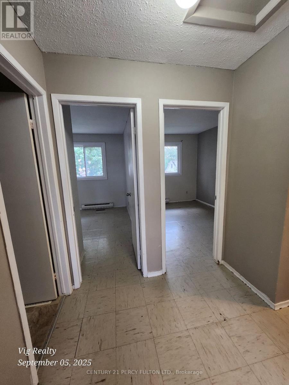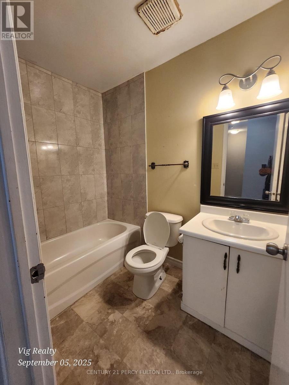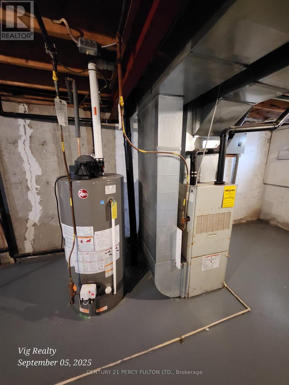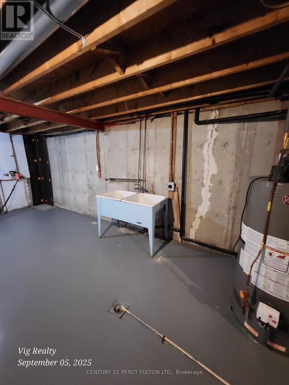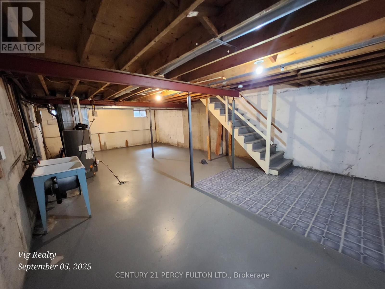276 - 100 Brownleigh Avenue Welland, Ontario L3B 5V8
$375,000Maintenance, Water, Parking
$446.49 Monthly
Maintenance, Water, Parking
$446.49 MonthlyClean, vacant, and full of potential, this 3-bedroom condo townhouse is the perfect opportunity for handymen, DIY buyers, first-time homeowners, or investors. Sold as is, it offers great curb appeal, a private backyard, and a spacious layout just waiting for your vision. The HVAC, shingles, windows/doors are current and in great shape. The main floor features a bright living and dining area with large windows and direct backyard access, ideal for entertaining or relaxing outdoors. The functional kitchen is usable as is, with all appliances, and ready for a stylish update. Upstairs, three well-sized bedrooms provide flexibility for families, guests, or a home office. An unfinished basement offers incredible potential to expand the living space, whether as a recreation room, gym, or in-law suite. With some cosmetic updates, this property could truly shine and build immediate equity .Unlike many fixer-uppers, the home is clean and gives you the chance to update at your own pace. Home has a great backyard, and strong investment potential, this is a rare opportunity to create something amazing. Community sits on a school bus route, has visitor parking, parks, and close-by to shopping, groceries, and even walkable to Tims! Don't miss your chance to turn this blank canvas into your dream home or your next profitable project. (id:24801)
Property Details
| MLS® Number | X12392911 |
| Property Type | Single Family |
| Community Name | 768 - Welland Downtown |
| Community Features | Pet Restrictions |
| Parking Space Total | 1 |
| Structure | Patio(s), Porch |
Building
| Bathroom Total | 1 |
| Bedrooms Above Ground | 3 |
| Bedrooms Total | 3 |
| Age | 31 To 50 Years |
| Amenities | Separate Heating Controls |
| Basement Development | Unfinished |
| Basement Type | Full (unfinished) |
| Exterior Finish | Brick |
| Flooring Type | Laminate |
| Heating Fuel | Natural Gas |
| Heating Type | Forced Air |
| Stories Total | 2 |
| Size Interior | 1,000 - 1,199 Ft2 |
| Type | Row / Townhouse |
Parking
| No Garage |
Land
| Acreage | No |
| Landscape Features | Landscaped |
Rooms
| Level | Type | Length | Width | Dimensions |
|---|---|---|---|---|
| Second Level | Primary Bedroom | 4.17 m | 3 m | 4.17 m x 3 m |
| Second Level | Bedroom 2 | 2.74 m | 2.54 m | 2.74 m x 2.54 m |
| Second Level | Bedroom 3 | 3.48 m | 2.54 m | 3.48 m x 2.54 m |
| Flat | Family Room | 5.23 m | 3.4 m | 5.23 m x 3.4 m |
| Flat | Kitchen | 2.97 m | 2.97 m | 2.97 m x 2.97 m |
| Flat | Dining Room | 3 m | 2.84 m | 3 m x 2.84 m |
Contact Us
Contact us for more information
Sam Vig
Salesperson
(416) 509-5013
www.vigrealty.ca/
www.facebook.com/SamAndSanak/notifications/
2911 Kennedy Road
Toronto, Ontario M1V 1S8
(416) 298-8200
(416) 298-6602
HTTP://www.c21percyfulton.com


