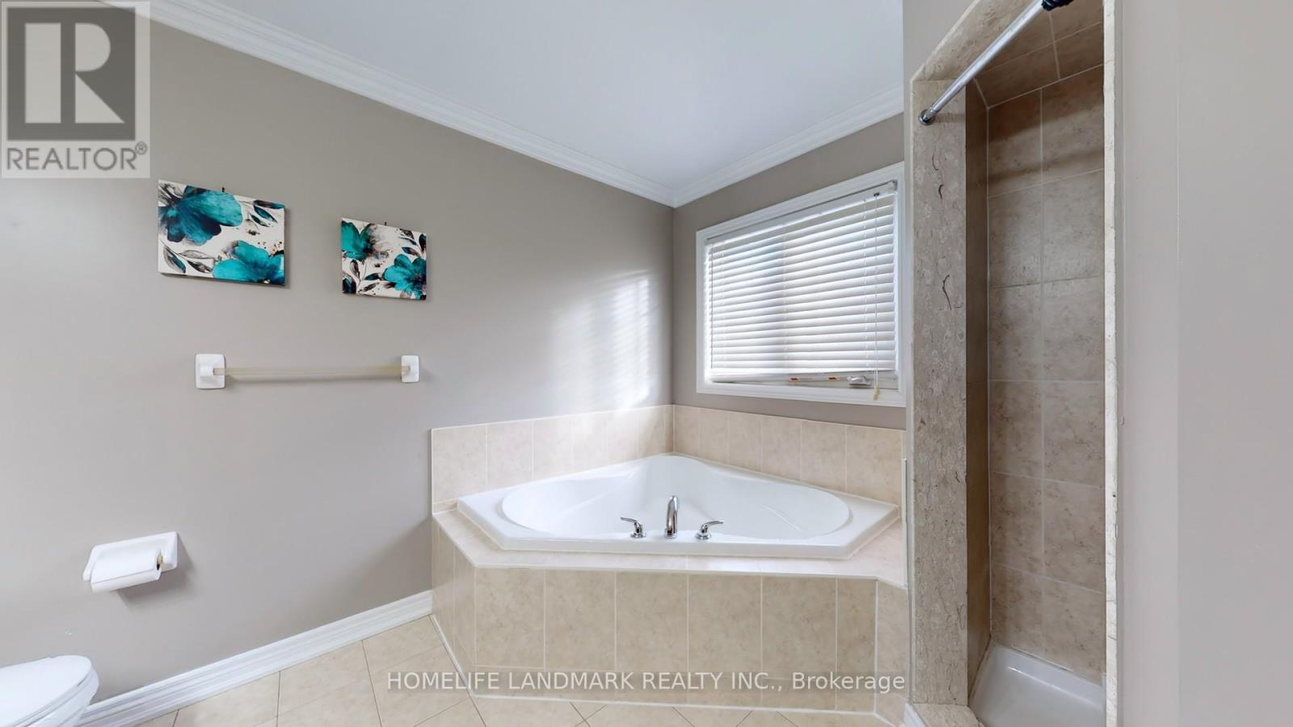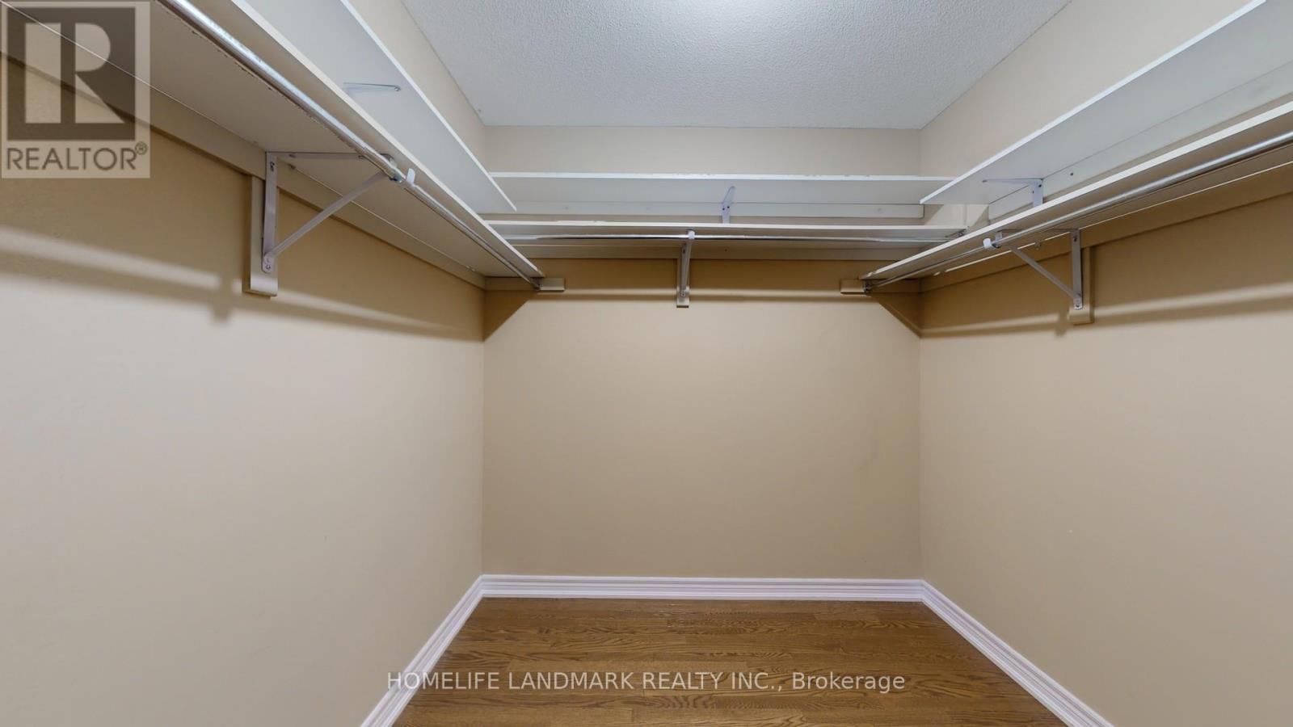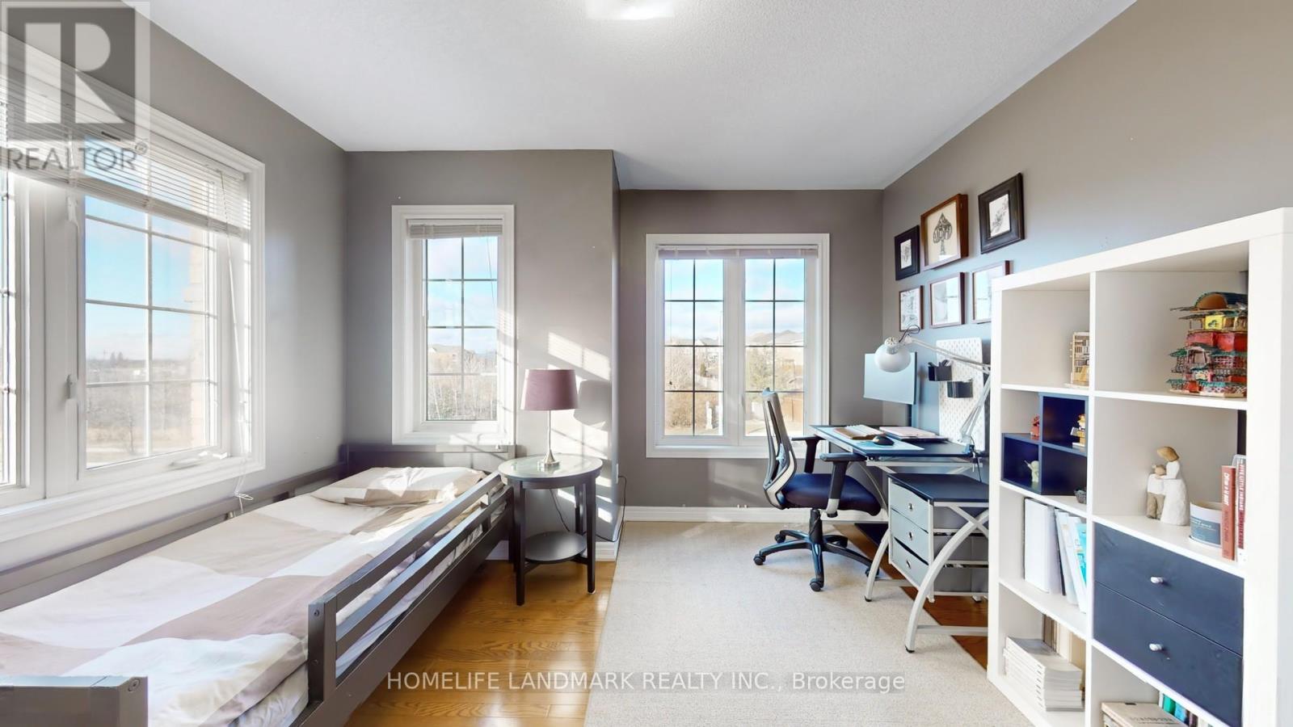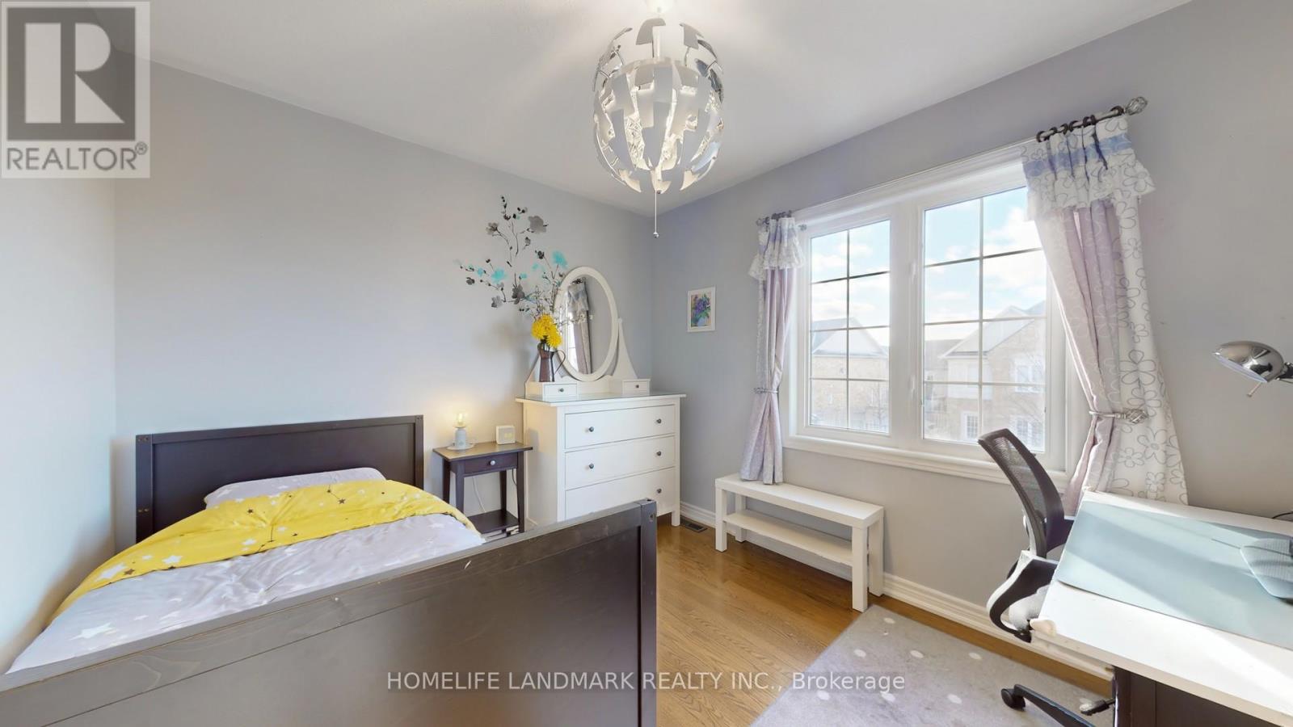275 Peak Point Boulevard Vaughan, Ontario L6A 0B3
$1,349,000
Previously Builder's Model Home: Gorgeous 4 Bedroom, 4-Bath Detached W/ Double-Car Garage On A Premium Corner Lot Fronting OntoPond! Loaded With Upgrades Including: Casement Windows Throughout, Under-Cabinet Lighting, GraniteCounters, Pantry, California Shutters, Hardwood Floors, Gas Fireplace, Designer Drapes. LargeMaster Suite With 5-Piece Bath & Walk-In Closet! Finished Basement W/ HugeRec Room & Bath. StunningLandscaping W/ Tiered Pattern Concrete, BBQ With Gas Line. Roof (2022); Sod (2021) & More. Walk To Bus, Minutes To Go Train, Recreation Centres, Schools, Daycare...Etc.. Offers if any, will be reviewed on January 18 at 7:00 pm. Please register your offers by 6:00 pm with Form 801. (id:24801)
Property Details
| MLS® Number | N11906415 |
| Property Type | Single Family |
| Community Name | Rural Vaughan |
| Features | Carpet Free |
| ParkingSpaceTotal | 4 |
Building
| BathroomTotal | 4 |
| BedroomsAboveGround | 4 |
| BedroomsTotal | 4 |
| Amenities | Fireplace(s) |
| Appliances | Water Softener, Garage Door Opener Remote(s), Dryer, Microwave, Refrigerator, Stove, Washer, Window Coverings |
| BasementDevelopment | Finished |
| BasementType | N/a (finished) |
| ConstructionStyleAttachment | Detached |
| CoolingType | Central Air Conditioning |
| ExteriorFinish | Brick |
| FireplacePresent | Yes |
| FlooringType | Hardwood, Tile |
| FoundationType | Concrete |
| HalfBathTotal | 2 |
| HeatingFuel | Natural Gas |
| HeatingType | Forced Air |
| StoriesTotal | 2 |
| Type | House |
| UtilityWater | Municipal Water |
Parking
| Garage |
Land
| Acreage | No |
| Sewer | Sanitary Sewer |
| SizeDepth | 92 Ft ,6 In |
| SizeFrontage | 44 Ft ,9 In |
| SizeIrregular | 44.82 X 92.52 Ft |
| SizeTotalText | 44.82 X 92.52 Ft|under 1/2 Acre |
Rooms
| Level | Type | Length | Width | Dimensions |
|---|---|---|---|---|
| Second Level | Primary Bedroom | 4.51 m | 5.12 m | 4.51 m x 5.12 m |
| Second Level | Bedroom | 3.23 m | 2.93 m | 3.23 m x 2.93 m |
| Second Level | Bedroom | 3.47 m | 2.89 m | 3.47 m x 2.89 m |
| Second Level | Bedroom | 3.41 m | 3.23 m | 3.41 m x 3.23 m |
| Basement | Recreational, Games Room | 6.61 m | 5.64 m | 6.61 m x 5.64 m |
| Main Level | Kitchen | 3.41 m | 2.5 m | 3.41 m x 2.5 m |
| Main Level | Eating Area | 3.41 m | 3.05 m | 3.41 m x 3.05 m |
| Main Level | Great Room | 3.84 m | 5.55 m | 3.84 m x 5.55 m |
https://www.realtor.ca/real-estate/27765035/275-peak-point-boulevard-vaughan-rural-vaughan
Interested?
Contact us for more information
Roy Li
Salesperson
1943 Ironoak Way #203
Oakville, Ontario L6H 3V7











































