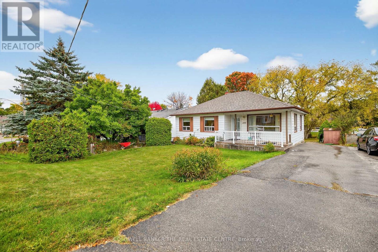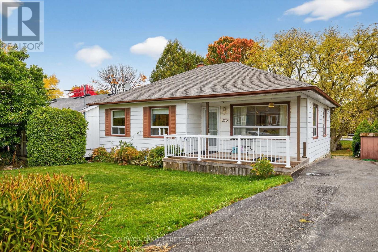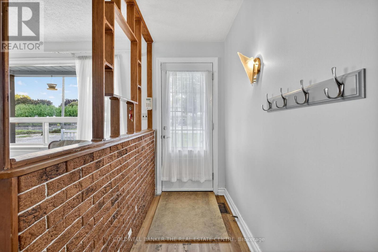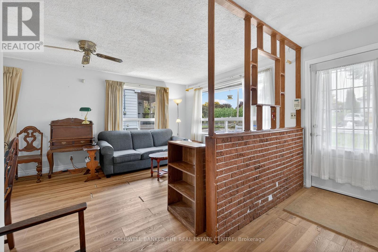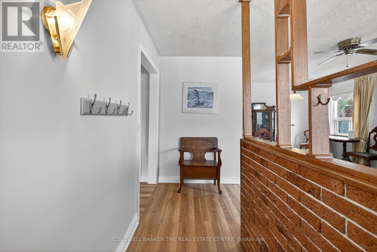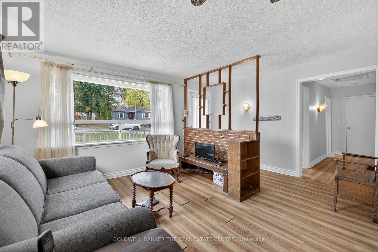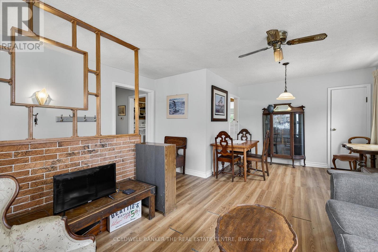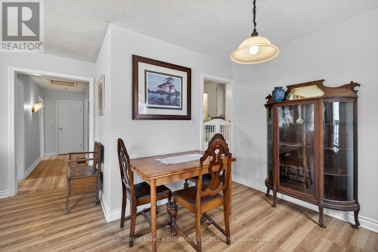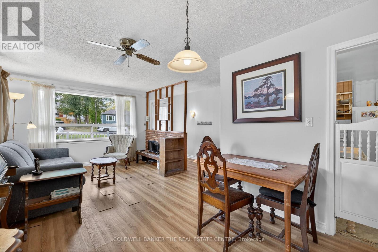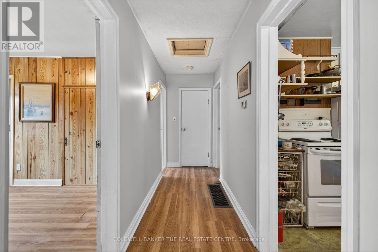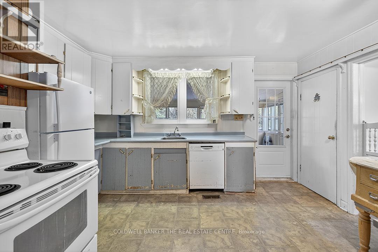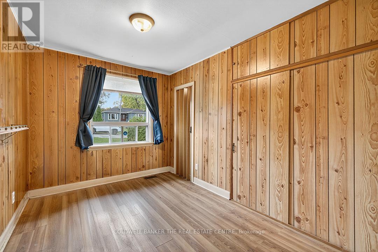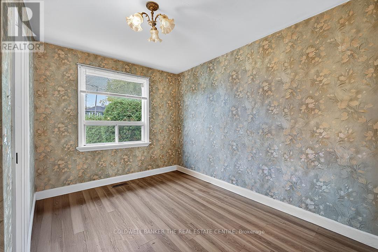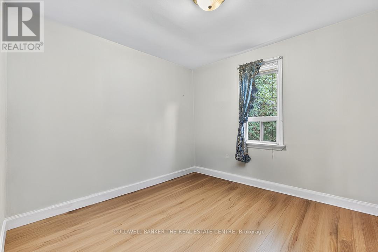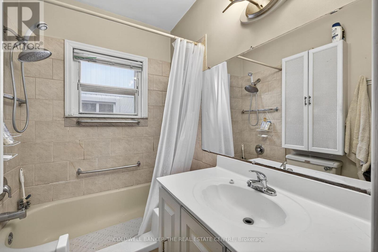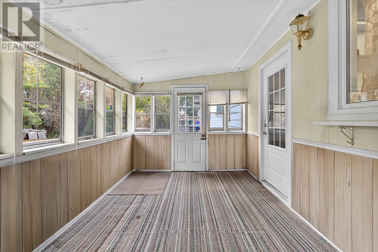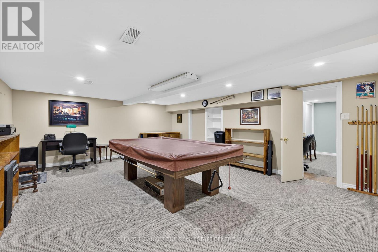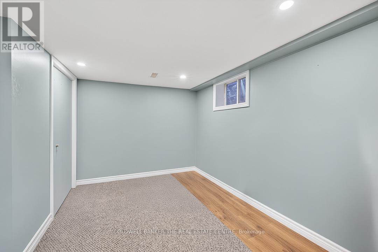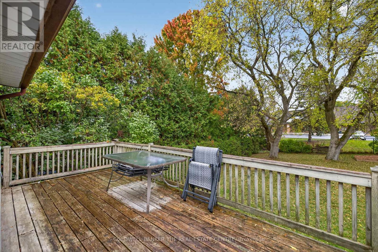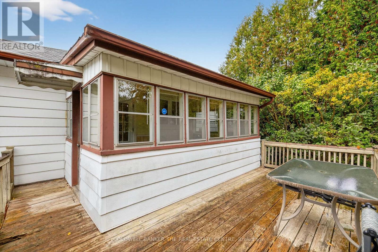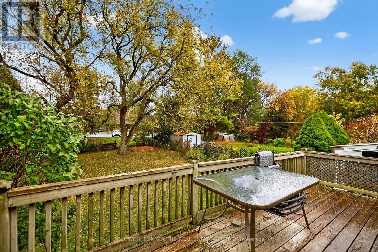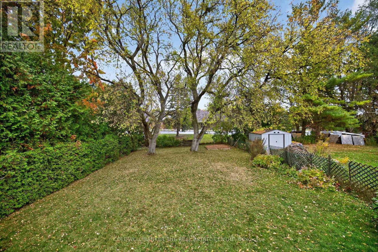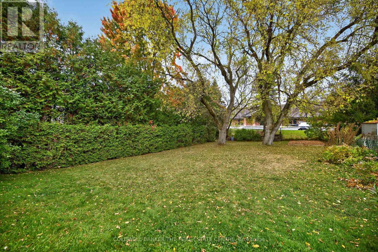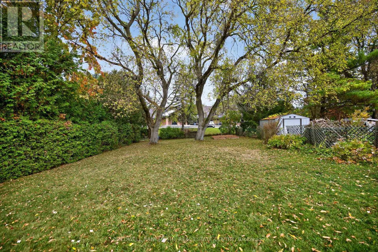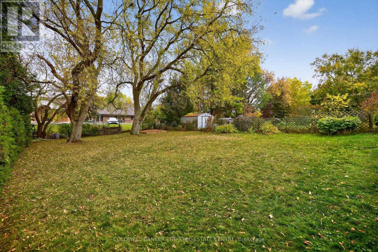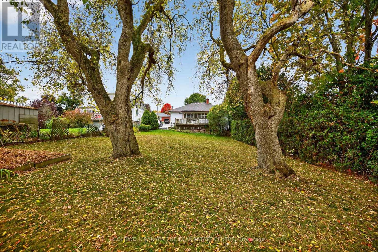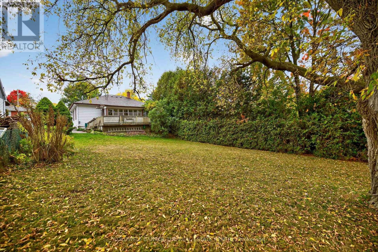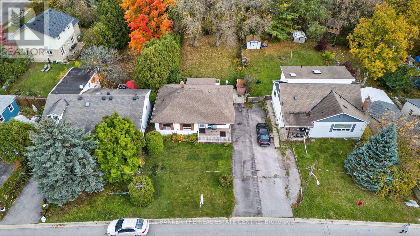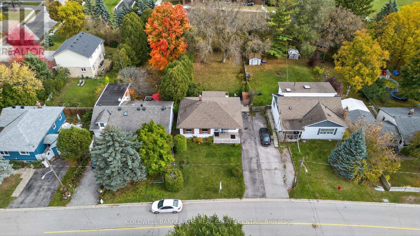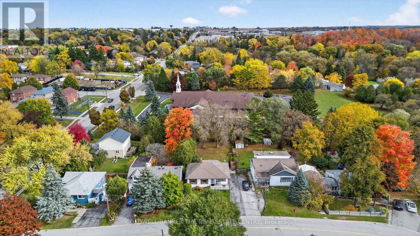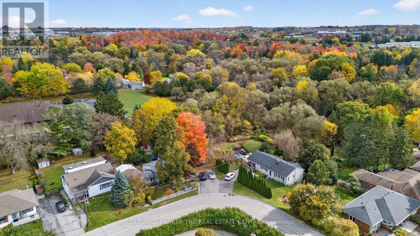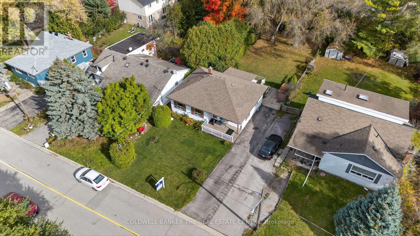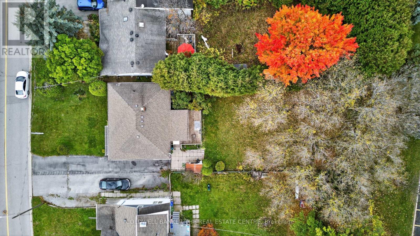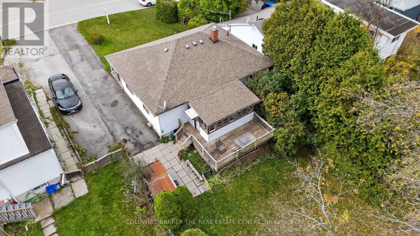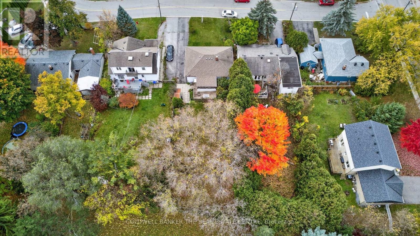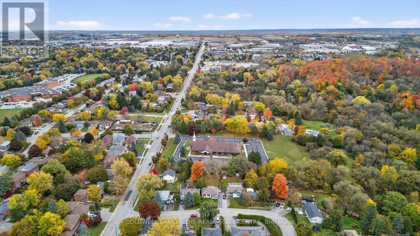275 Maple Street Newmarket, Ontario L3Y 3K1
4 Bedroom
1 Bathroom
700 - 1,100 ft2
Bungalow
Central Air Conditioning
Forced Air
$699,000
Welcome to 275 Maple Street, a rare opportunity in the heart of Newmarket! This detached bungalow sits on a large 52.98 161 ft lot with no backyard neighbours, offering privacy, space, and endless potential. Whether you're a first-time buyer, investor, or renovator, this property is the perfect fixer-upper to customize exactly how you want. (id:24801)
Property Details
| MLS® Number | N12474421 |
| Property Type | Single Family |
| Community Name | Gorham-College Manor |
| Equipment Type | Water Heater - Tankless, Water Heater |
| Features | Lane |
| Parking Space Total | 4 |
| Rental Equipment Type | Water Heater - Tankless, Water Heater |
Building
| Bathroom Total | 1 |
| Bedrooms Above Ground | 3 |
| Bedrooms Below Ground | 1 |
| Bedrooms Total | 4 |
| Age | 51 To 99 Years |
| Appliances | All |
| Architectural Style | Bungalow |
| Basement Development | Finished |
| Basement Type | N/a (finished) |
| Construction Style Attachment | Detached |
| Cooling Type | Central Air Conditioning |
| Exterior Finish | Aluminum Siding |
| Flooring Type | Linoleum |
| Foundation Type | Concrete |
| Heating Fuel | Natural Gas |
| Heating Type | Forced Air |
| Stories Total | 1 |
| Size Interior | 700 - 1,100 Ft2 |
| Type | House |
| Utility Water | Municipal Water |
Parking
| No Garage |
Land
| Acreage | No |
| Sewer | Sanitary Sewer |
| Size Depth | 161 Ft |
| Size Frontage | 53 Ft |
| Size Irregular | 53 X 161 Ft |
| Size Total Text | 53 X 161 Ft|under 1/2 Acre |
Rooms
| Level | Type | Length | Width | Dimensions |
|---|---|---|---|---|
| Basement | Bedroom 4 | 3.79 m | 3.07 m | 3.79 m x 3.07 m |
| Basement | Family Room | 6.79 m | 4.73 m | 6.79 m x 4.73 m |
| Main Level | Kitchen | 4.81 m | 4.26 m | 4.81 m x 4.26 m |
| Main Level | Dining Room | 2.74 m | 1.82 m | 2.74 m x 1.82 m |
| Main Level | Living Room | 5.97 m | 4.57 m | 5.97 m x 4.57 m |
| Main Level | Primary Bedroom | 3.65 m | 2.62 m | 3.65 m x 2.62 m |
| Main Level | Bedroom 2 | 3.53 m | 2.63 m | 3.53 m x 2.63 m |
| Main Level | Bedroom 3 | 3.48 m | 3.13 m | 3.48 m x 3.13 m |
| Main Level | Sunroom | 4.51 m | 2.6 m | 4.51 m x 2.6 m |
Utilities
| Cable | Installed |
| Electricity | Installed |
| Sewer | Installed |
Contact Us
Contact us for more information
Darcy Toombs
Broker
www.toombsteam.ca/
www.facebook.com/ToombsTeam
twitter.com/darcytoombs
www.linkedin.com/in/darcytoombs
Coldwell Banker The Real Estate Centre
425 Davis Dr
Newmarket, Ontario L3Y 2P1
425 Davis Dr
Newmarket, Ontario L3Y 2P1
(905) 895-8615
(905) 895-0314
Leigh Marshall
Salesperson
www.linkedin.com/in/marshallrealty/
Coldwell Banker The Real Estate Centre
425 Davis Dr
Newmarket, Ontario L3Y 2P1
425 Davis Dr
Newmarket, Ontario L3Y 2P1
(905) 895-8615
(905) 895-0314


