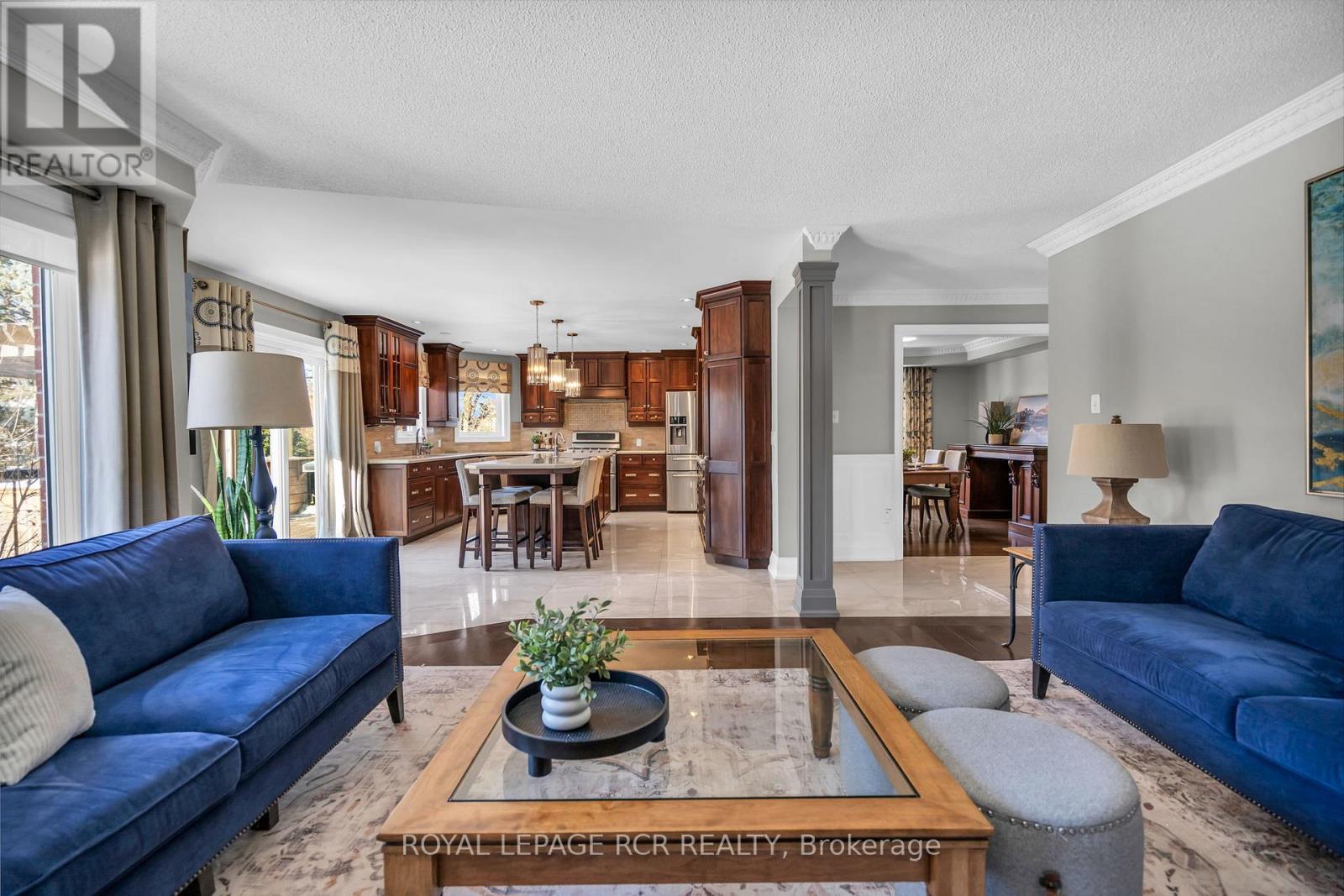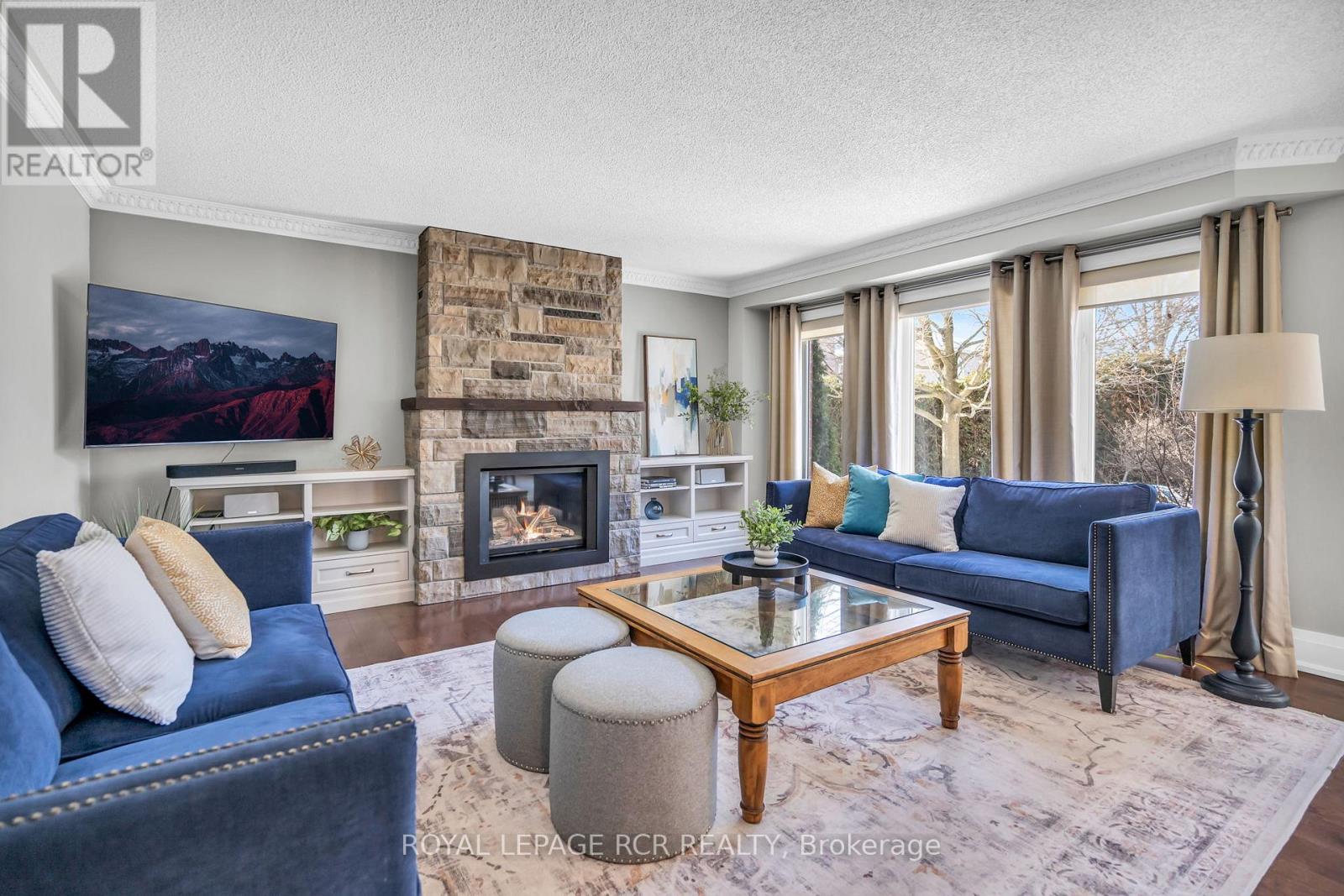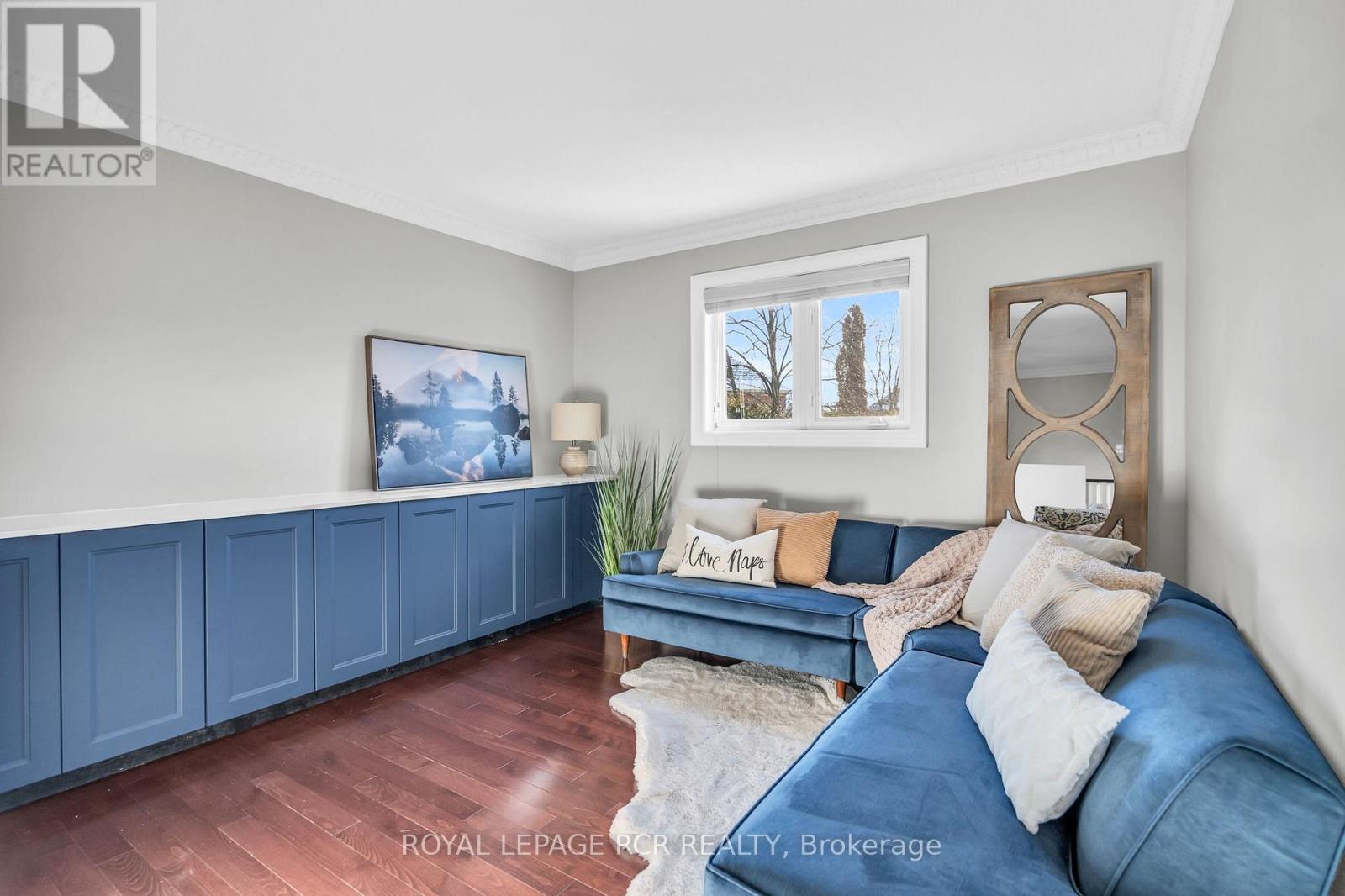275 Flanagan Court Newmarket, Ontario L3X 2E7
$1,850,000
Welcome to this lovely family home that offers a luxurious blend of comfort, modern updates, and spectacular outdoor living. Nestled on a rare and expansive pie-shaped lot in desired Summerhill Estates, this property promises both privacy and ample space for your family. It's been beautifully renovated with 4+1 bedrooms and 5 bathrooms. Key features: heated floors in all full bathrooms. Gourmet kitchen with custom cabinets. Rare 3 car garage on quiet crescent. Spacious living areas and custom stone family room fireplace. Professionally finished basement with flexibility to serve as a cozy family room, entertainment area, or additional living space for extended family members. It even has a great flex area to be used as an influencer room, or soundproof music studio. With a large saltwater pool, composite entertaining deck, gazebo, and grass area for kids and pets, this resort style backyard is the perfect spot for four season outdoor living. (id:24801)
Property Details
| MLS® Number | N11936258 |
| Property Type | Single Family |
| Community Name | Summerhill Estates |
| Amenities Near By | Schools |
| Features | Cul-de-sac, Wooded Area, Guest Suite |
| Parking Space Total | 9 |
| Pool Type | Inground Pool |
| Structure | Deck, Patio(s) |
Building
| Bathroom Total | 5 |
| Bedrooms Above Ground | 4 |
| Bedrooms Below Ground | 1 |
| Bedrooms Total | 5 |
| Amenities | Fireplace(s) |
| Appliances | Central Vacuum, Blinds, Dishwasher, Microwave, Oven, Refrigerator, Stove |
| Basement Development | Finished |
| Basement Type | N/a (finished) |
| Construction Style Attachment | Detached |
| Construction Style Other | Seasonal |
| Cooling Type | Central Air Conditioning |
| Exterior Finish | Brick |
| Fireplace Present | Yes |
| Flooring Type | Hardwood |
| Foundation Type | Poured Concrete |
| Half Bath Total | 1 |
| Heating Fuel | Natural Gas |
| Heating Type | Forced Air |
| Stories Total | 2 |
| Size Interior | 3,000 - 3,500 Ft2 |
| Type | House |
| Utility Water | Municipal Water |
Parking
| Attached Garage |
Land
| Acreage | No |
| Fence Type | Fenced Yard |
| Land Amenities | Schools |
| Sewer | Sanitary Sewer |
| Size Depth | 36.282 M |
| Size Frontage | 7.249 M |
| Size Irregular | 7.2 X 36.3 M ; Large Irregular Size Lot As Per Survey |
| Size Total Text | 7.2 X 36.3 M ; Large Irregular Size Lot As Per Survey|under 1/2 Acre |
| Zoning Description | Residential |
Rooms
| Level | Type | Length | Width | Dimensions |
|---|---|---|---|---|
| Second Level | Primary Bedroom | 6.65 m | 4.24 m | 6.65 m x 4.24 m |
| Second Level | Bedroom 2 | 4.19 m | 3.7 m | 4.19 m x 3.7 m |
| Second Level | Bedroom 3 | 3.81 m | 3.78 m | 3.81 m x 3.78 m |
| Second Level | Bedroom 4 | 3.93 m | 3.65 m | 3.93 m x 3.65 m |
| Second Level | Bathroom | 5.56 m | 2.71 m | 5.56 m x 2.71 m |
| Second Level | Bathroom | 3.45 m | 1.77 m | 3.45 m x 1.77 m |
| Basement | Bedroom 5 | 4.85 m | 3.32 m | 4.85 m x 3.32 m |
| Basement | Family Room | 9.52 m | 5.48 m | 9.52 m x 5.48 m |
| Main Level | Kitchen | 5.84 m | 4.21 m | 5.84 m x 4.21 m |
| Main Level | Office | 3.02 m | 2.97 m | 3.02 m x 2.97 m |
| Main Level | Family Room | 4.85 m | 4.82 m | 4.85 m x 4.82 m |
| Main Level | Dining Room | 3.98 m | 3.65 m | 3.98 m x 3.65 m |
Contact Us
Contact us for more information
Rhonda Mcneill
Salesperson
17360 Yonge Street
Newmarket, Ontario L3Y 7R6
(905) 836-1212
(905) 836-0820
www.royallepagercr.com/











































