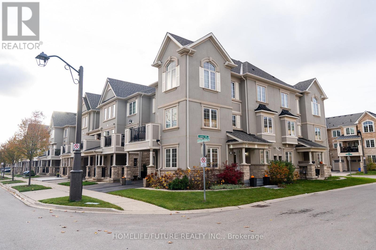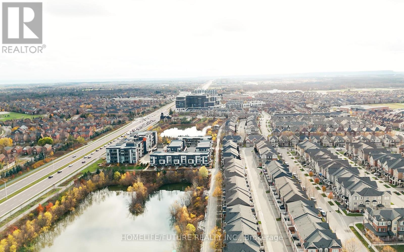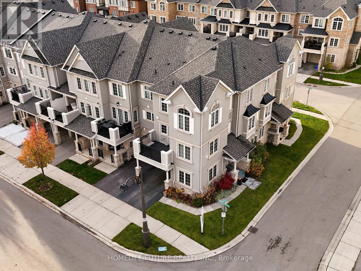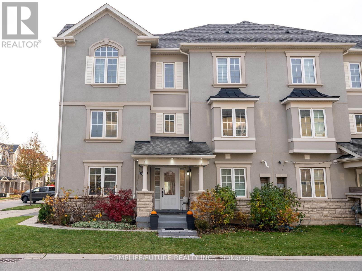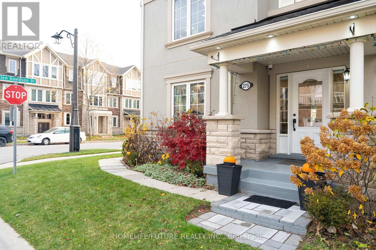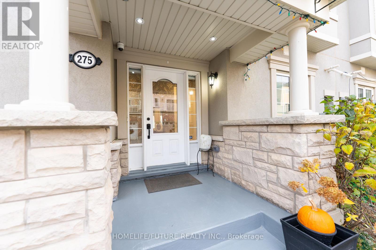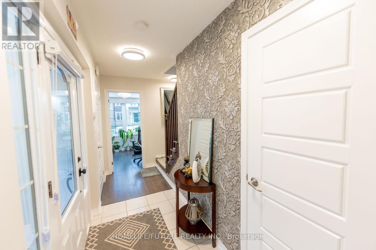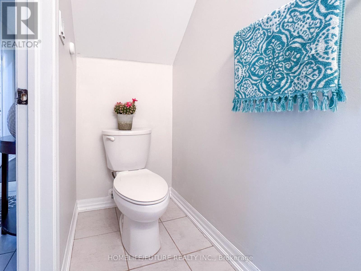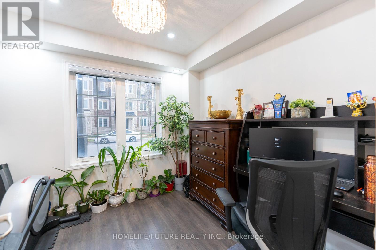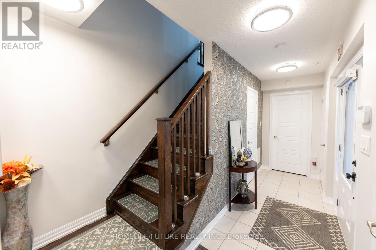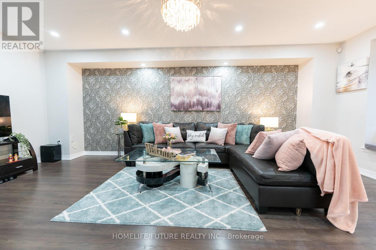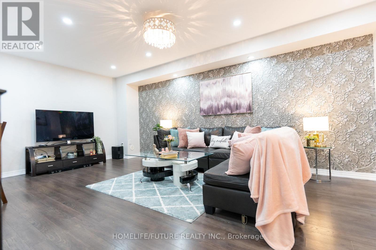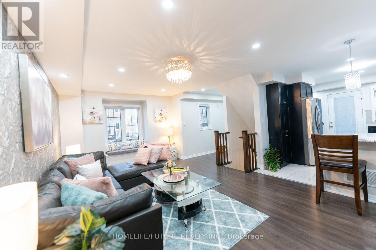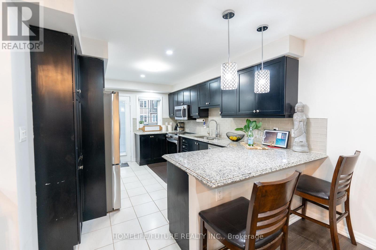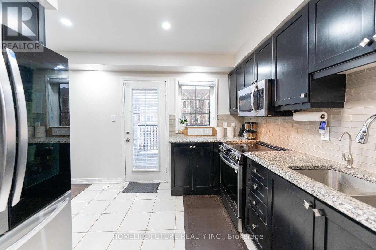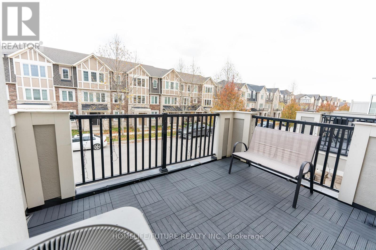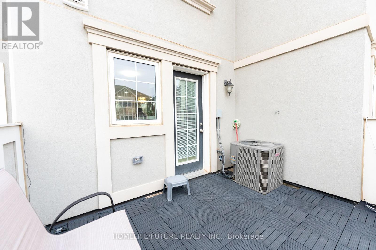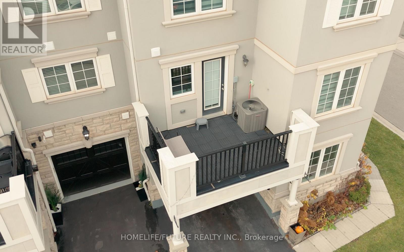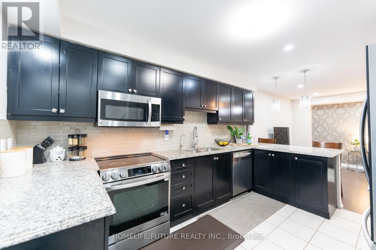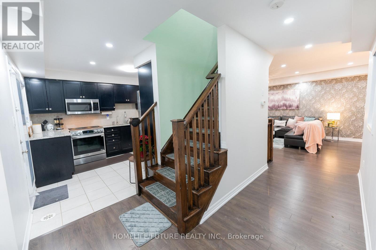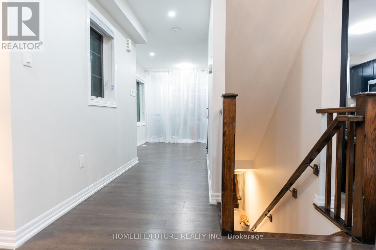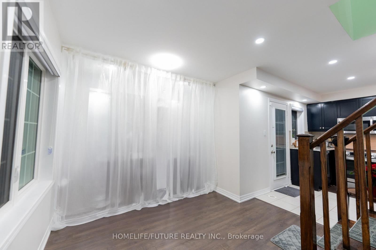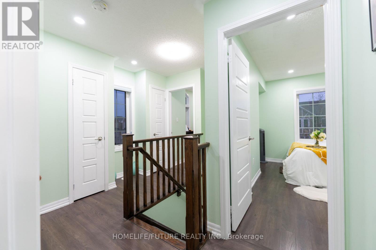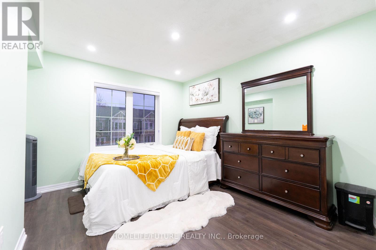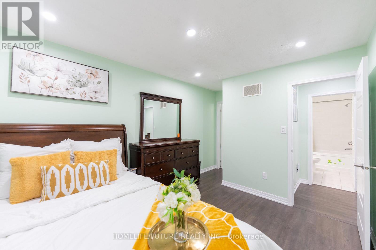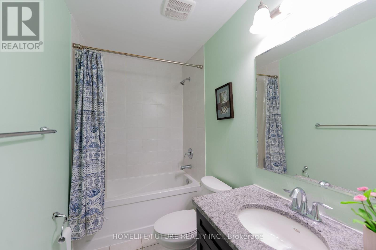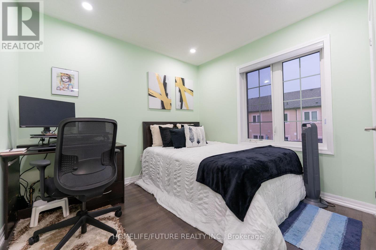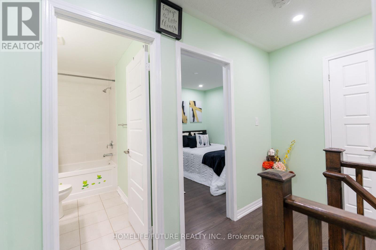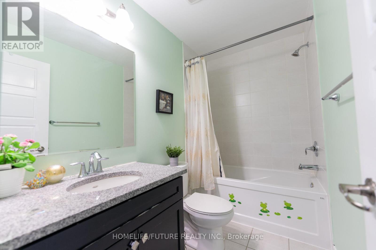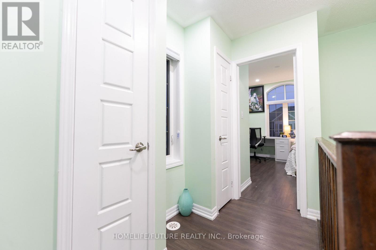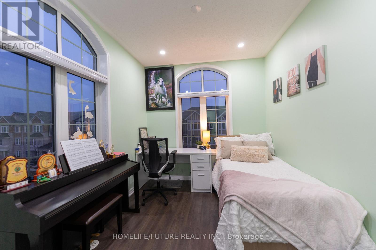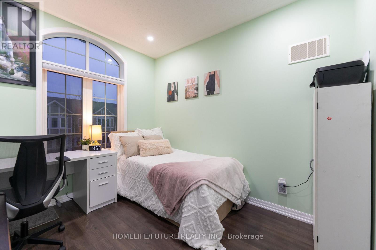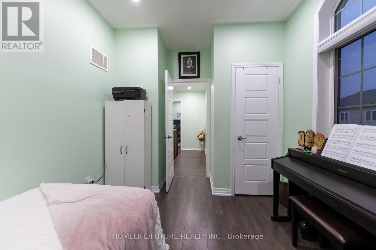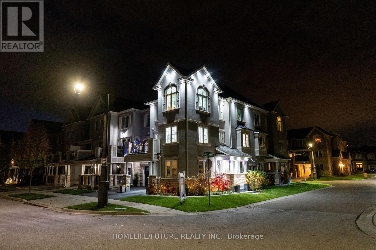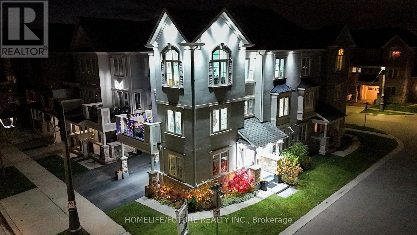275 Ellen Davidson Drive Oakville, Ontario L6M 0V6
$999,999
This Beautifully Upgraded Corner Townhouse Offers A Rare Opportunity To Own A Fully Renovated, Move-In-Ready Home In One Of Oakville's Most Sought-After Neighborhoods. The Spacious Layout Is Perfect For Both Everyday Living And Entertaining Guests. Enjoy The Convenience Of Brand-New, Top-Tier Appliances Including A Washer, Dryer, Fridge, Stove, And Dishwasher All Seamlessly Integrated Into A Stylish, Contemporary Kitchen. Custom Zebra Blinds Throughout The Home Offer Privacy And A Sleek Designer Look, While Pot Lights Inside And Out Add A Warm, Elegant Glow To Every Space. Best Of All, You're Just Minutes From Top-Rated Schools, Beautiful Parks, Shopping, And Dining With Easy Access To Highways 403 And 407 For A Quick Commute Anywhere In The GTA. (id:24801)
Property Details
| MLS® Number | W12417614 |
| Property Type | Single Family |
| Community Name | 1008 - GO Glenorchy |
| Amenities Near By | Park, Public Transit, Schools |
| Equipment Type | None, Water Heater |
| Parking Space Total | 2 |
| Rental Equipment Type | None, Water Heater |
| View Type | City View |
Building
| Bathroom Total | 3 |
| Bedrooms Above Ground | 4 |
| Bedrooms Total | 4 |
| Age | 6 To 15 Years |
| Appliances | Dishwasher, Dryer, Stove, Washer, Refrigerator |
| Basement Development | Finished |
| Basement Type | N/a (finished) |
| Construction Style Attachment | Attached |
| Cooling Type | Central Air Conditioning |
| Exterior Finish | Brick |
| Flooring Type | Hardwood |
| Foundation Type | Concrete |
| Heating Fuel | Natural Gas |
| Heating Type | Forced Air |
| Stories Total | 3 |
| Size Interior | 1,500 - 2,000 Ft2 |
| Type | Row / Townhouse |
| Utility Water | Municipal Water |
Parking
| Garage |
Land
| Acreage | No |
| Land Amenities | Park, Public Transit, Schools |
| Sewer | Sanitary Sewer |
| Size Depth | 42 Ft ,7 In |
| Size Frontage | 28 Ft ,3 In |
| Size Irregular | 28.3 X 42.6 Ft |
| Size Total Text | 28.3 X 42.6 Ft |
Rooms
| Level | Type | Length | Width | Dimensions |
|---|---|---|---|---|
| Second Level | Living Room | 3.68 m | 6.7 m | 3.68 m x 6.7 m |
| Second Level | Kitchen | 3.99 m | 3.04 m | 3.99 m x 3.04 m |
| Second Level | Family Room | 2.47 m | 2.77 m | 2.47 m x 2.77 m |
| Third Level | Primary Bedroom | 4.6 m | 3.08 m | 4.6 m x 3.08 m |
| Third Level | Bedroom 2 | 4.05 m | 3.06 m | 4.05 m x 3.06 m |
| Third Level | Bedroom 3 | 4.05 m | 2.83 m | 4.05 m x 2.83 m |
| Ground Level | Bedroom 4 | 2.56 m | 2.8 m | 2.56 m x 2.8 m |
Utilities
| Cable | Available |
| Electricity | Available |
| Sewer | Available |
Contact Us
Contact us for more information
Ram Jinnala
Broker
www.realtorramj.com/
7 Eastvale Drive Unit 205
Markham, Ontario L3S 4N8
(905) 201-9977
(905) 201-9229


