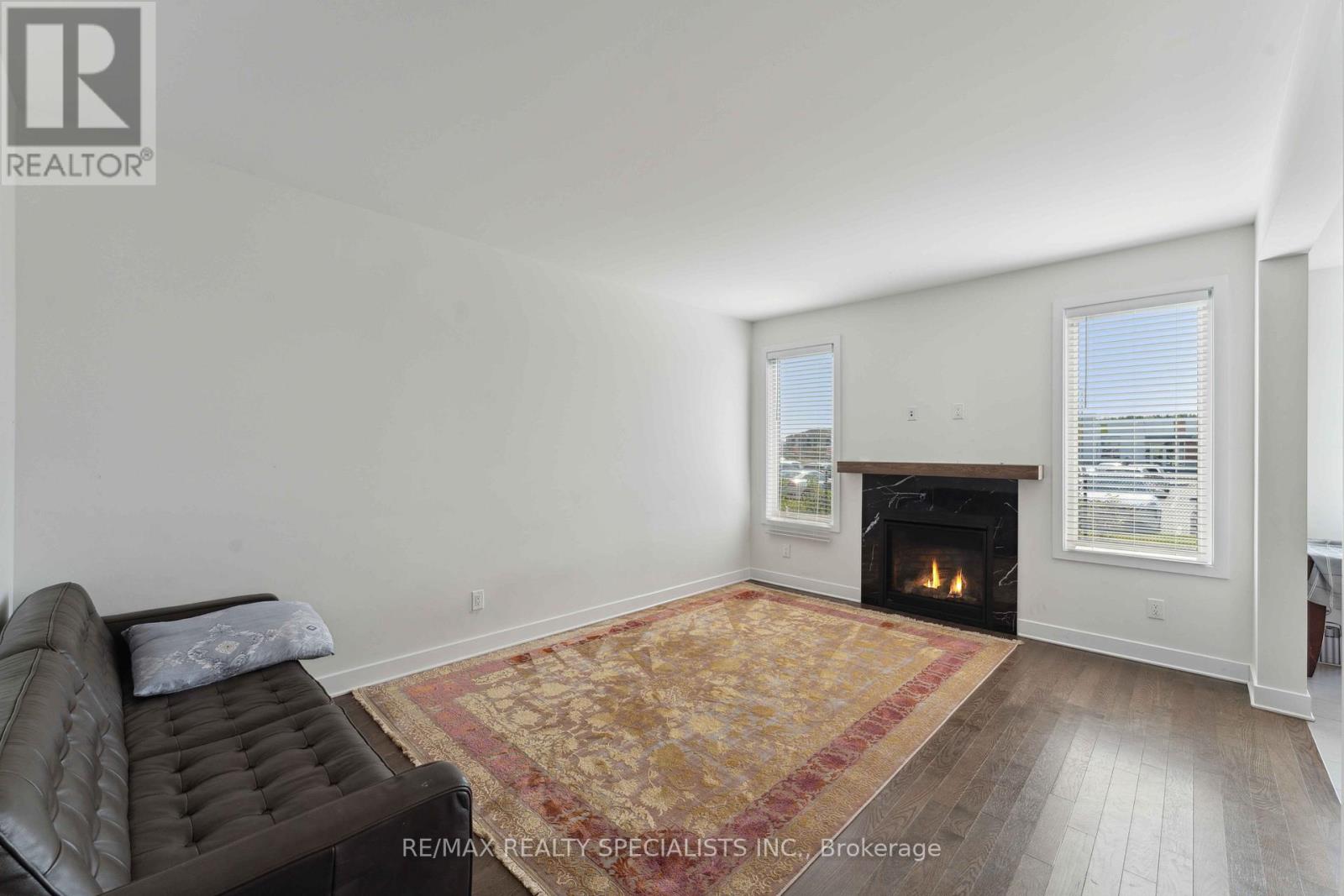274 Turnbuckle Crescent Ottawa, Ontario K2J 7B6
$1,049,000
Move into a brand new upgraded home on premium lot backing onto early on centre and school! Fantastic main floor layout with proper tiled foyer, open-concept kitchen and flexible space. Additional den/office/room, or play space. Second floor features spacious primary bedroom with 4 pc ensuite, convenient second floor laundry, and balcony to enjoy a morning coffee. Basement builder built. Other highlights include prewired ethernet connections in every room, HRV system, plus hardwood floors, and quartz counters! Schedule your private showing today! **** EXTRAS **** Finished basement by builder with 3 pc bath. (id:24801)
Property Details
| MLS® Number | X9366323 |
| Property Type | Single Family |
| Community Name | Nepean |
| Amenities Near By | Schools |
| Community Features | School Bus |
| Features | Flat Site |
| Parking Space Total | 2 |
Building
| Bathroom Total | 4 |
| Bedrooms Above Ground | 4 |
| Bedrooms Below Ground | 1 |
| Bedrooms Total | 5 |
| Appliances | Water Heater |
| Basement Development | Finished |
| Basement Type | N/a (finished) |
| Construction Style Attachment | Detached |
| Cooling Type | Central Air Conditioning |
| Exterior Finish | Brick, Vinyl Siding |
| Fire Protection | Smoke Detectors |
| Fireplace Present | Yes |
| Fireplace Total | 1 |
| Flooring Type | Hardwood, Tile |
| Foundation Type | Poured Concrete |
| Half Bath Total | 1 |
| Heating Fuel | Natural Gas |
| Heating Type | Forced Air |
| Stories Total | 2 |
| Size Interior | 2,000 - 2,500 Ft2 |
| Type | House |
| Utility Water | Municipal Water |
Parking
| Garage |
Land
| Acreage | No |
| Land Amenities | Schools |
| Sewer | Sanitary Sewer |
| Size Depth | 89 Ft |
| Size Frontage | 30 Ft |
| Size Irregular | 30 X 89 Ft ; Premium |
| Size Total Text | 30 X 89 Ft ; Premium |
| Zoning Description | Residential |
Rooms
| Level | Type | Length | Width | Dimensions |
|---|---|---|---|---|
| Second Level | Primary Bedroom | 3.71 m | 4.99 m | 3.71 m x 4.99 m |
| Second Level | Bedroom 2 | 3.048 m | 3.048 m | 3.048 m x 3.048 m |
| Second Level | Bedroom 3 | 3.048 m | 3.139 m | 3.048 m x 3.139 m |
| Second Level | Bedroom 4 | 3.749 m | 3.048 m | 3.749 m x 3.048 m |
| Main Level | Family Room | 3.65 m | 4.99 m | 3.65 m x 4.99 m |
| Main Level | Dining Room | 3.26 m | 3.42 m | 3.26 m x 3.42 m |
| Main Level | Kitchen | 3.01 m | 2.46 m | 3.01 m x 2.46 m |
| Main Level | Eating Area | 3.01 m | 2.43 m | 3.01 m x 2.43 m |
| Main Level | Den | 2.16 m | 2.6 m | 2.16 m x 2.6 m |
Utilities
| Cable | Available |
| Sewer | Installed |
https://www.realtor.ca/real-estate/27462832/274-turnbuckle-crescent-ottawa-nepean
Contact Us
Contact us for more information
Achint Ahluwalia
Broker
achintwalia.com/
www.facebook.com/realtorachint/
490 Bramalea Road Suite 400
Brampton, Ontario L6T 0G1
(905) 456-3232
(905) 455-7123
Chintan Ahluwalia
Salesperson
www.achintwalia.ca/
www.facebook.com/waliachintan
490 Bramalea Rd Suite 400
Brampton, Ontario L6T 0G1
(905) 456-3232
(905) 455-7123





































