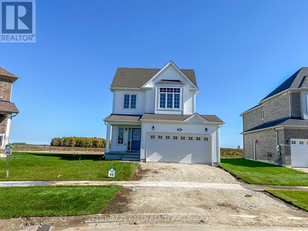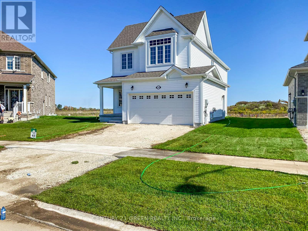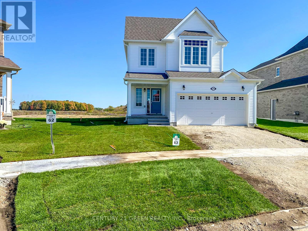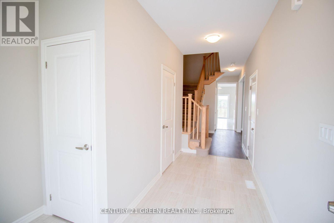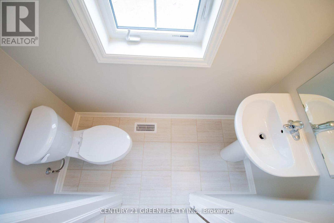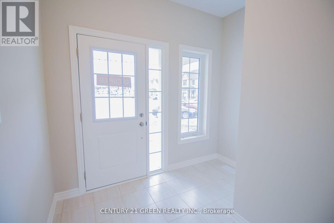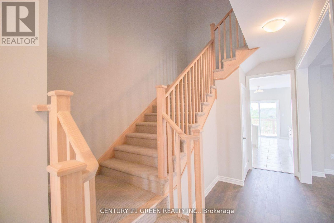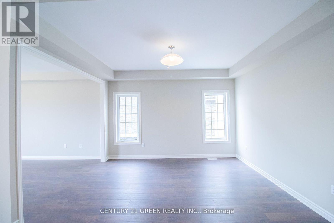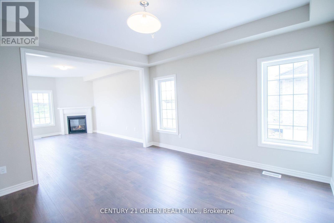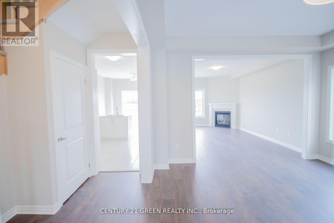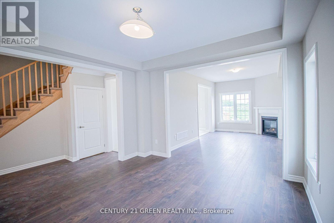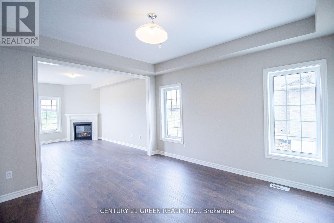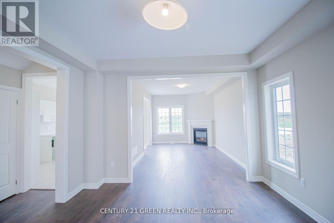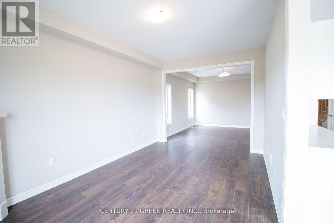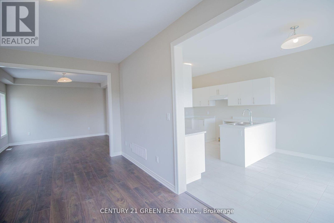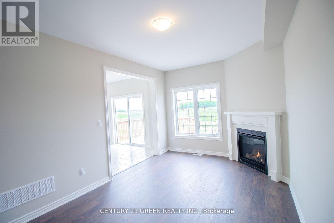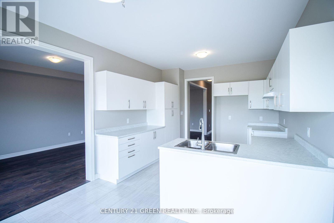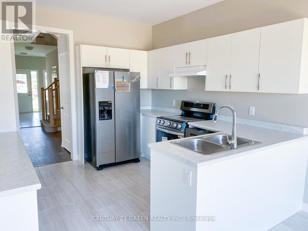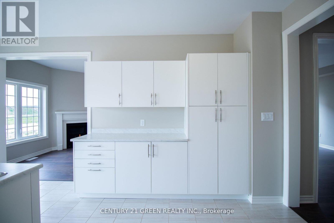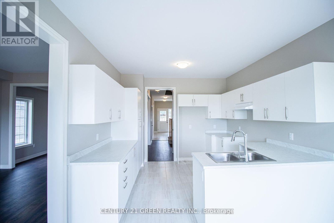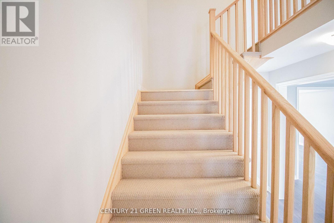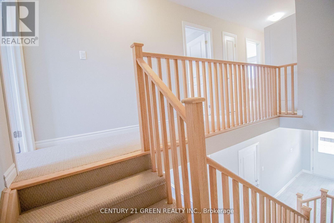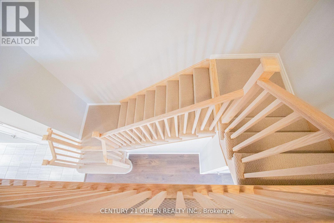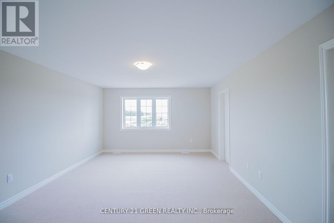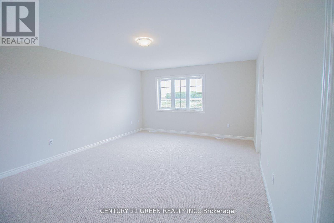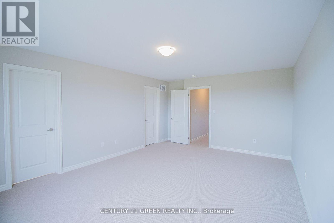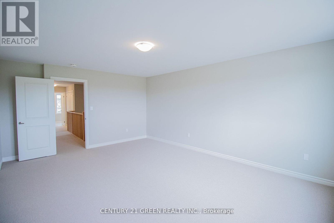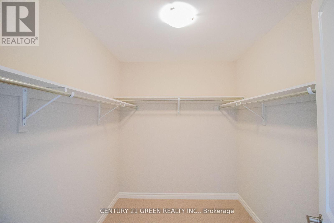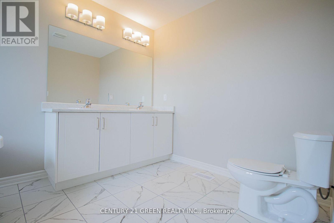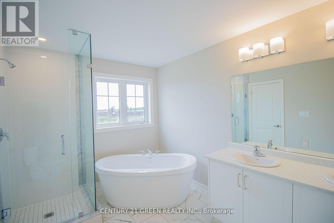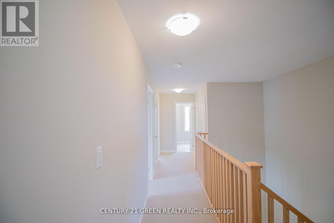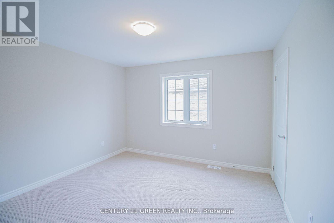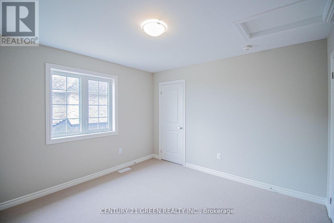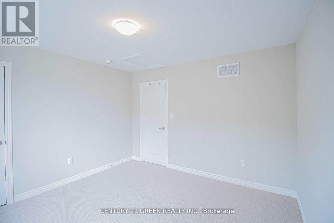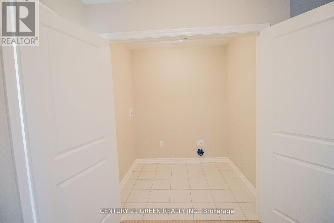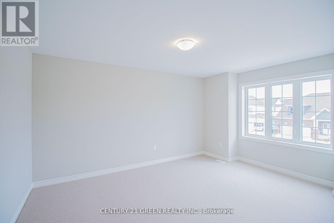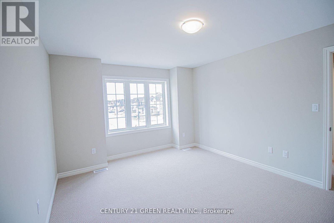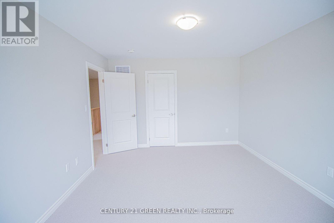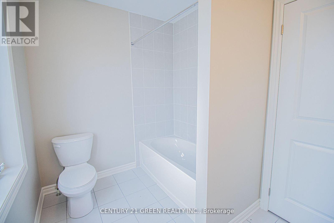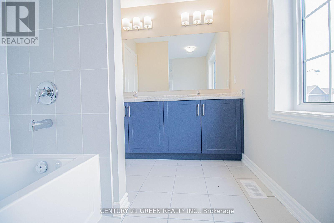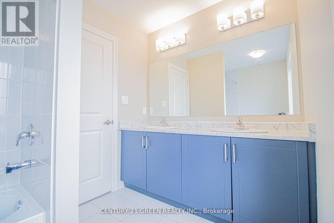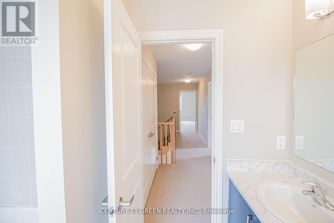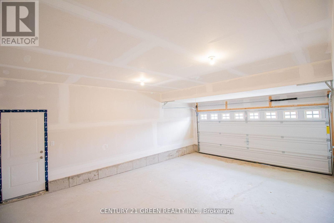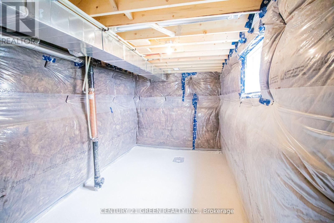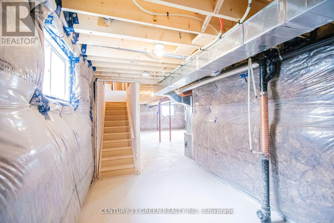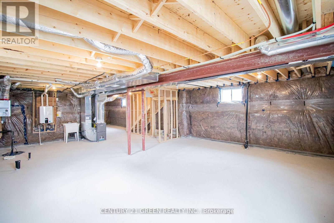274 Springfield Crescent Clearview, Ontario L0M 1S0
$599,000
An Excellent Opportunity to have an Ownership of this Brand New Never Lived in Detach House built on a Premium Lot by McPherson Builder!! A total of 2033 Square Feet above Grade of Perfect Living Space. The attached 2 Car Garage offers an entry to inside of the House. Main Floor Offers a Very Bright Open Concept Layout with a Separate Living Room and Family Room. Family Room offers a Cozy Fireplace to Relax. The generous size Kitchen has a white cabinetry with Pantry for ample Storage and Pull Over Drawers. Recently installed Brand New kitchen Appliances. Gas Line for Kitchen Stove is installed through Builder. Walk out to a big Backyard Deck to Enjoy Your BBQ's. Second Floor Offers a Huge Primary Bedroom with 5 Pc Ensuite. It gives a Free-standing Bathtub, Double Sinks, Full Glass Enclosure with Frameless Glass Door. Additionally, 2 Generous Size Bedrooms have an Abundance of Natural Lights with their own Closets. Second Floor Laundry Room offers easy convenience. Recently installed a new Grass/Sodding. Don't miss out this Fantastic Brand-New Energy Star Home with an Upgraded under padding Carpets laid on 2nd Floor, Upgraded Insulation in the Basement, Tankless Water Heater (Rental), Waterline for Fridge, Sump Pump and much more. Comes with Tarrion Warranty. (id:24801)
Property Details
| MLS® Number | S12438674 |
| Property Type | Single Family |
| Community Name | Stayner |
| Equipment Type | Water Heater, Water Heater - Tankless |
| Features | Sump Pump |
| Parking Space Total | 4 |
| Rental Equipment Type | Water Heater, Water Heater - Tankless |
Building
| Bathroom Total | 3 |
| Bedrooms Above Ground | 3 |
| Bedrooms Total | 3 |
| Age | 0 To 5 Years |
| Amenities | Fireplace(s), Separate Electricity Meters |
| Appliances | Water Meter, Dishwasher, Range, Refrigerator |
| Basement Development | Unfinished |
| Basement Type | N/a (unfinished) |
| Construction Status | Insulation Upgraded |
| Construction Style Attachment | Detached |
| Exterior Finish | Vinyl Siding |
| Fireplace Present | Yes |
| Fireplace Total | 1 |
| Flooring Type | Laminate, Tile |
| Foundation Type | Concrete |
| Half Bath Total | 1 |
| Heating Fuel | Natural Gas |
| Heating Type | Forced Air |
| Stories Total | 2 |
| Size Interior | 2,000 - 2,500 Ft2 |
| Type | House |
| Utility Water | Municipal Water |
Parking
| Attached Garage | |
| Garage |
Land
| Acreage | No |
| Sewer | Sanitary Sewer |
| Size Depth | 98 Ft |
| Size Frontage | 36 Ft ,1 In |
| Size Irregular | 36.1 X 98 Ft |
| Size Total Text | 36.1 X 98 Ft |
Rooms
| Level | Type | Length | Width | Dimensions |
|---|---|---|---|---|
| Second Level | Primary Bedroom | 4.08 m | 5.79 m | 4.08 m x 5.79 m |
| Second Level | Bedroom 2 | 3.5 m | 3.65 m | 3.5 m x 3.65 m |
| Second Level | Bedroom 3 | 3.5 m | 4.14 m | 3.5 m x 4.14 m |
| Main Level | Living Room | 3.81 m | 4.17 m | 3.81 m x 4.17 m |
| Main Level | Family Room | 3.2 m | 5.09 m | 3.2 m x 5.09 m |
| Main Level | Kitchen | 3.35 m | 3.29 m | 3.35 m x 3.29 m |
| Main Level | Dining Room | 3.35 m | 2.43 m | 3.35 m x 2.43 m |
https://www.realtor.ca/real-estate/28938146/274-springfield-crescent-clearview-stayner-stayner
Contact Us
Contact us for more information
Riteshkumar Patel
Salesperson
(905) 565-9565
(905) 565-9522


