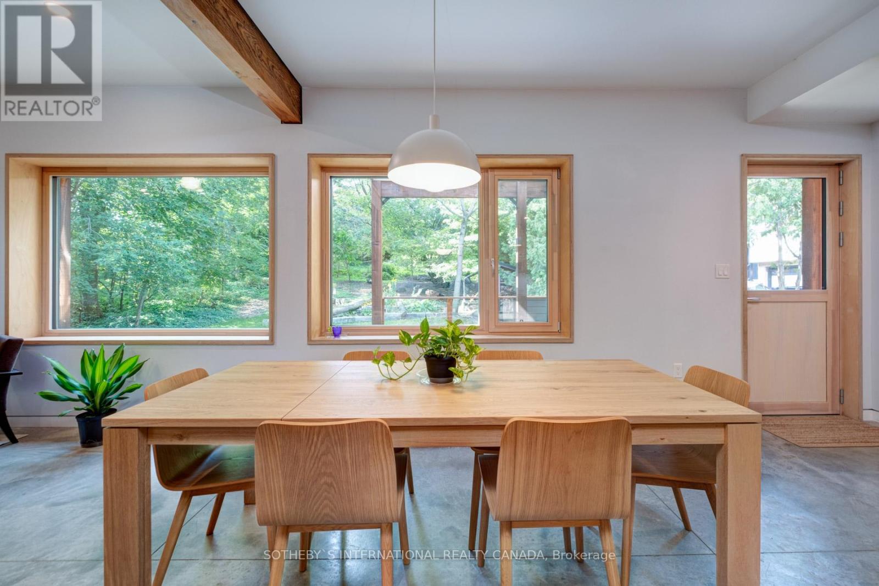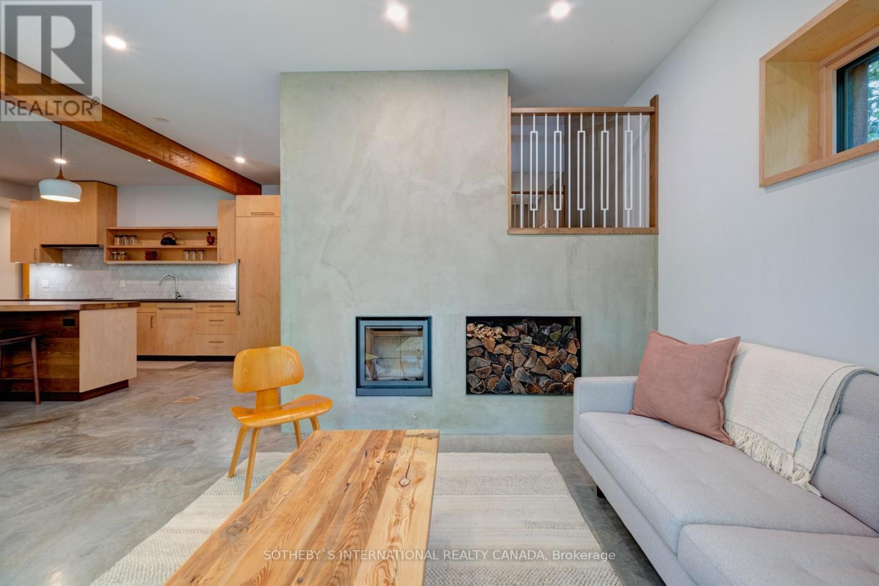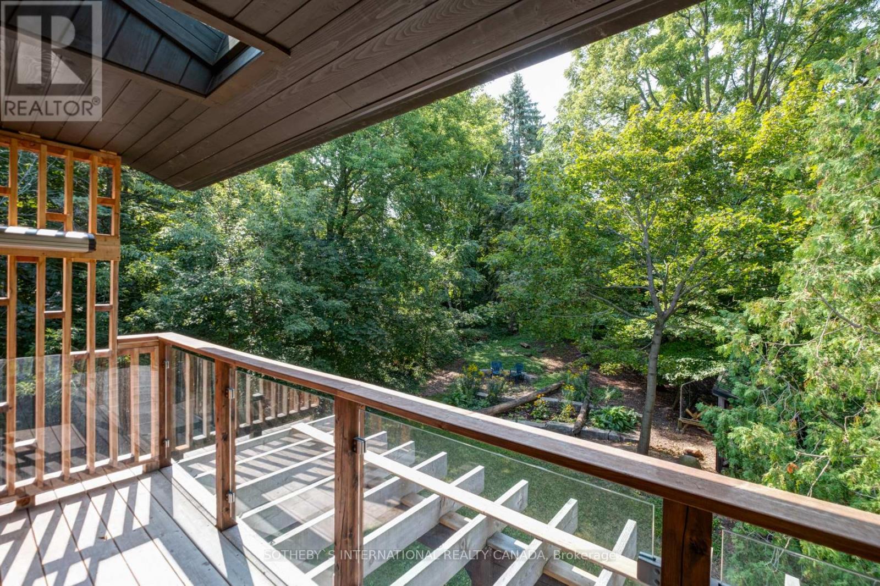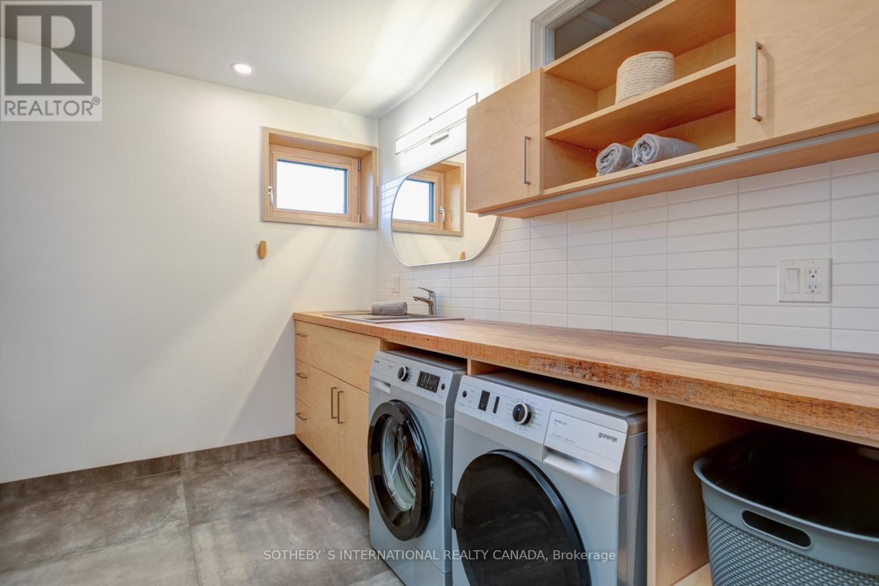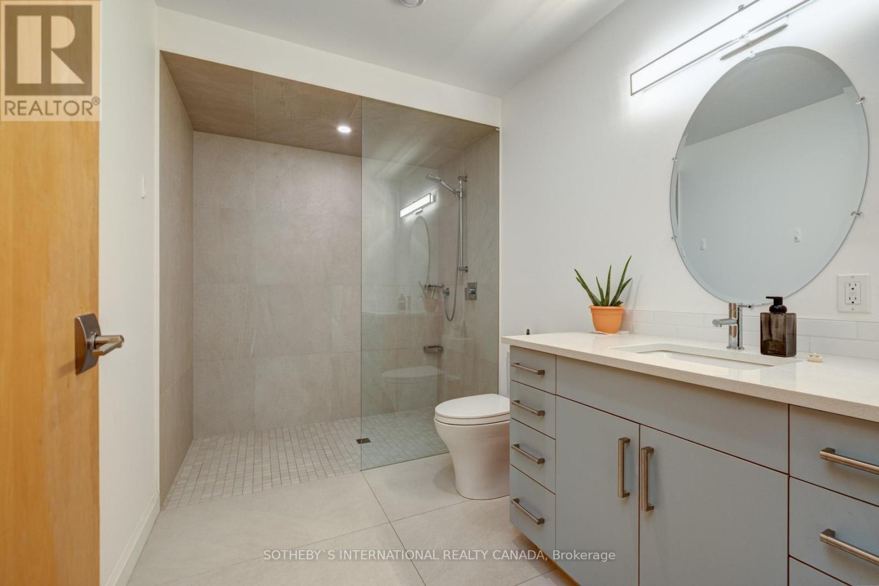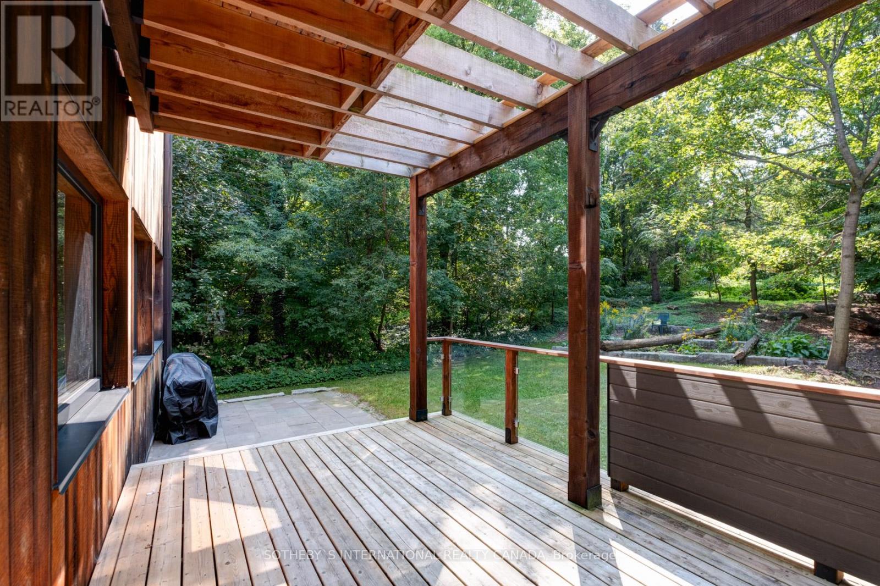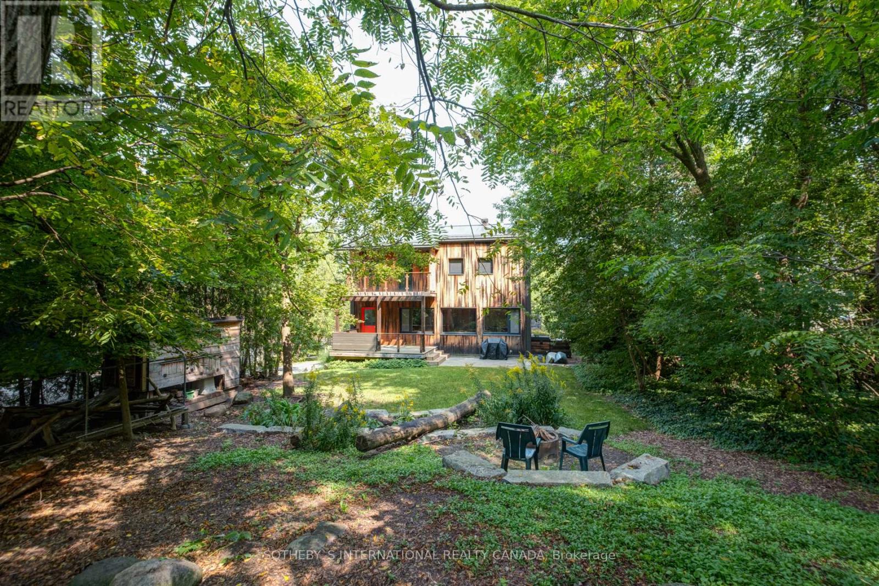274 Kathleen Street Guelph, Ontario N1H 4Y5
$1,948,000
Unrivaled design & high-performance engineering bring modern comfort together with income generation in a bucolic urban setting. This luxury home has 4 decks, 2 units, & a separated caregiver suite on a large lot. Ideal for savvy investors & extended families. The lower unit offers 1005sf of barrier free accessible living in a sophisticated 2 br apartment generating $28,800 annual income. The main home delivers a flexible floorplan to accommodate dynamic lifestyles including 1150sf green roof with deck, a warm wood burning hearth, relaxing sauna, yoga space, 4 season sunroom (winter garden) and a flexible floorplan to accommodate changing lifestyles. The 258sf caregiver/guest suite provides additional flexibility for home practitioners, with ensuite bath, integrated murphy bed & office desk. The 870sf garage w EV charging was built to accommodate accessible vehicle parking. This affluent home was built using the most advanced and durable building systems available today including triple glazed European windows & doors, Solar PV generation, & luxury appliances complimented by thoughtful biophilic design that emotes relaxation and wellbeing. 274 Kathleen St, is the perfect family home to cultivate friendships, community, & luxury living. Please see attachments for further details, floor plans, and high-performance home design characteristics. **EXTRAS** Lower: 1000 sf of accessible living $28,000/annually. Primary: 1000sf garden deck, hearth, sauna, 870 sf garage w EV charging, triple glazed European windows and doors, Solar PV, luxury appliances. (id:24801)
Property Details
| MLS® Number | X9359567 |
| Property Type | Single Family |
| Community Name | Exhibition Park |
| Amenities Near By | Park, Public Transit, Schools |
| Community Features | Community Centre |
| Features | Wooded Area, Wheelchair Access, Carpet Free, Solar Equipment, In-law Suite, Sauna |
| Parking Space Total | 4 |
| Structure | Deck, Porch, Shed |
Building
| Bathroom Total | 5 |
| Bedrooms Above Ground | 4 |
| Bedrooms Below Ground | 2 |
| Bedrooms Total | 6 |
| Amenities | Separate Heating Controls, Separate Electricity Meters |
| Appliances | Garage Door Opener Remote(s), Water Heater - Tankless, Dishwasher, Dryer, Garage Door Opener, Refrigerator, Two Stoves, Two Washers, Window Coverings |
| Basement Features | Apartment In Basement, Walk Out |
| Basement Type | N/a |
| Construction Status | Insulation Upgraded |
| Construction Style Attachment | Detached |
| Cooling Type | Air Exchanger, Ventilation System |
| Exterior Finish | Steel, Wood |
| Fire Protection | Smoke Detectors |
| Fireplace Present | Yes |
| Fireplace Total | 2 |
| Flooring Type | Concrete |
| Foundation Type | Insulated Concrete Forms |
| Half Bath Total | 1 |
| Heating Fuel | Electric |
| Heating Type | Heat Pump |
| Stories Total | 2 |
| Size Interior | 3,500 - 5,000 Ft2 |
| Type | House |
| Utility Water | Municipal Water |
Parking
| Attached Garage |
Land
| Acreage | No |
| Land Amenities | Park, Public Transit, Schools |
| Sewer | Sanitary Sewer |
| Size Depth | 192 Ft ,1 In |
| Size Frontage | 51 Ft ,8 In |
| Size Irregular | 51.7 X 192.1 Ft |
| Size Total Text | 51.7 X 192.1 Ft |
| Zoning Description | R1b |
Rooms
| Level | Type | Length | Width | Dimensions |
|---|---|---|---|---|
| Second Level | Office | 3.9 m | 2.13 m | 3.9 m x 2.13 m |
| Second Level | Other | Measurements not available | ||
| Second Level | Primary Bedroom | 3.54 m | 4.6 m | 3.54 m x 4.6 m |
| Second Level | Bedroom 2 | 2.93 m | 3.43 m | 2.93 m x 3.43 m |
| Second Level | Bedroom 3 | 2.83 m | 3.35 m | 2.83 m x 3.35 m |
| Main Level | Living Room | 3.66 m | 4.82 m | 3.66 m x 4.82 m |
| Main Level | Dining Room | 3.66 m | 4.82 m | 3.66 m x 4.82 m |
| Main Level | Kitchen | 2.74 m | 4.82 m | 2.74 m x 4.82 m |
| Main Level | Pantry | 1.77 m | 2.6 m | 1.77 m x 2.6 m |
| Main Level | Bedroom | 4.7 m | 4.88 m | 4.7 m x 4.88 m |
| Main Level | Sunroom | 4.7 m | 1.9 m | 4.7 m x 1.9 m |
| Main Level | Exercise Room | 3.84 m | 2.32 m | 3.84 m x 2.32 m |
Contact Us
Contact us for more information
Linda Diane Sargeant
Broker
(415) 884-4370
www.lsargeantproperties.com/
www.facebook.com/LindaSargeantSothebys/
twitter.com/LindaSargeant?ref_src=twsrc^google|twcamp^serp|twgr^author
www.linkedin.com/in/linda-sargeant-4b947813/
1867 Yonge Street Ste 100
Toronto, Ontario M4S 1Y5
(416) 960-9995
(416) 960-3222
www.sothebysrealty.ca/
Chris Chopik
Salesperson
(416) 993-4870
www.chrischopik.com/
www.facebook.com/evolutiongreen
@evolutiongreen/
www.linkedin.com/in/chrischopik/
1867 Yonge Street Ste 100
Toronto, Ontario M4S 1Y5
(416) 960-9995
(416) 960-3222
www.sothebysrealty.ca/









