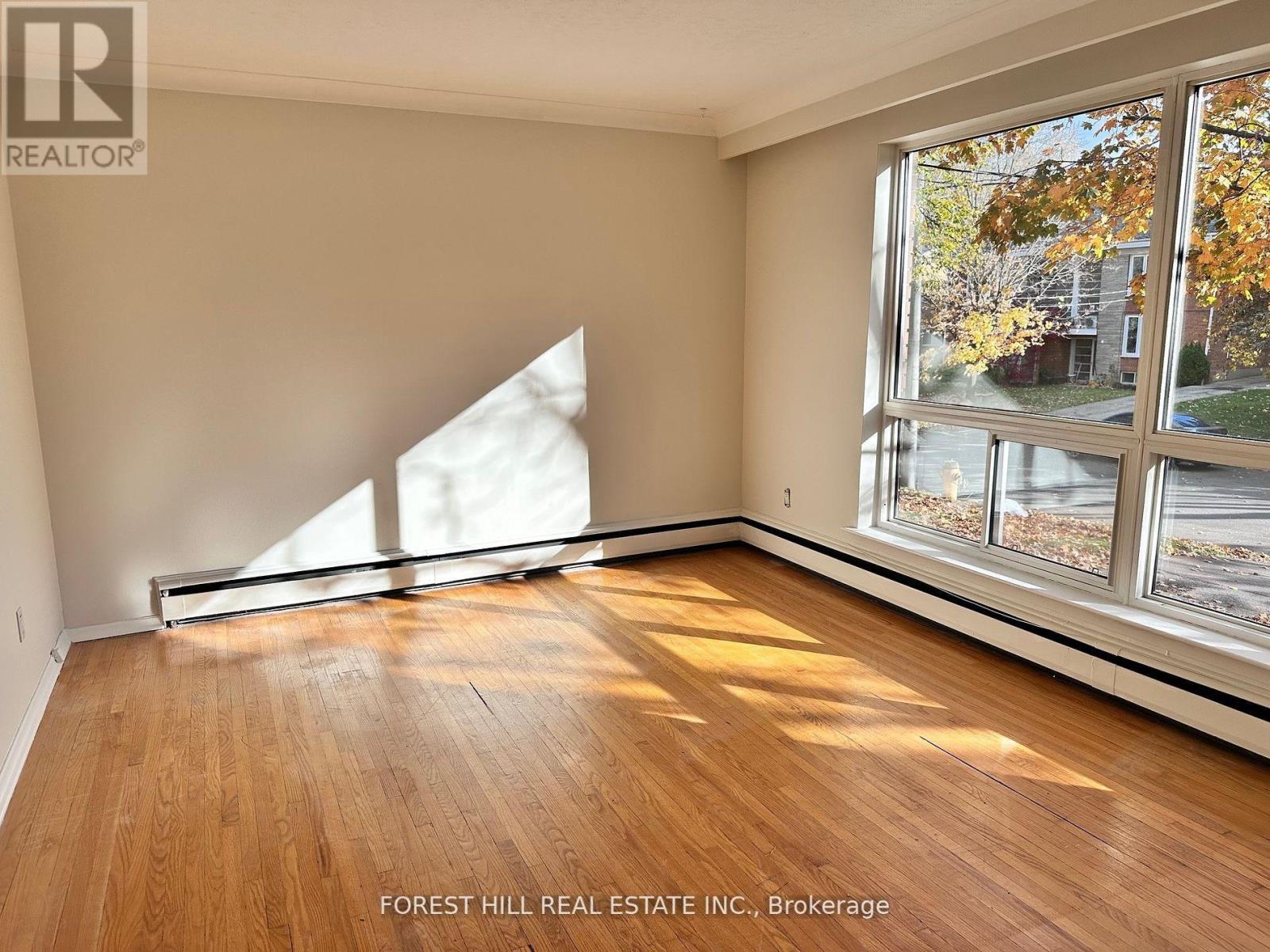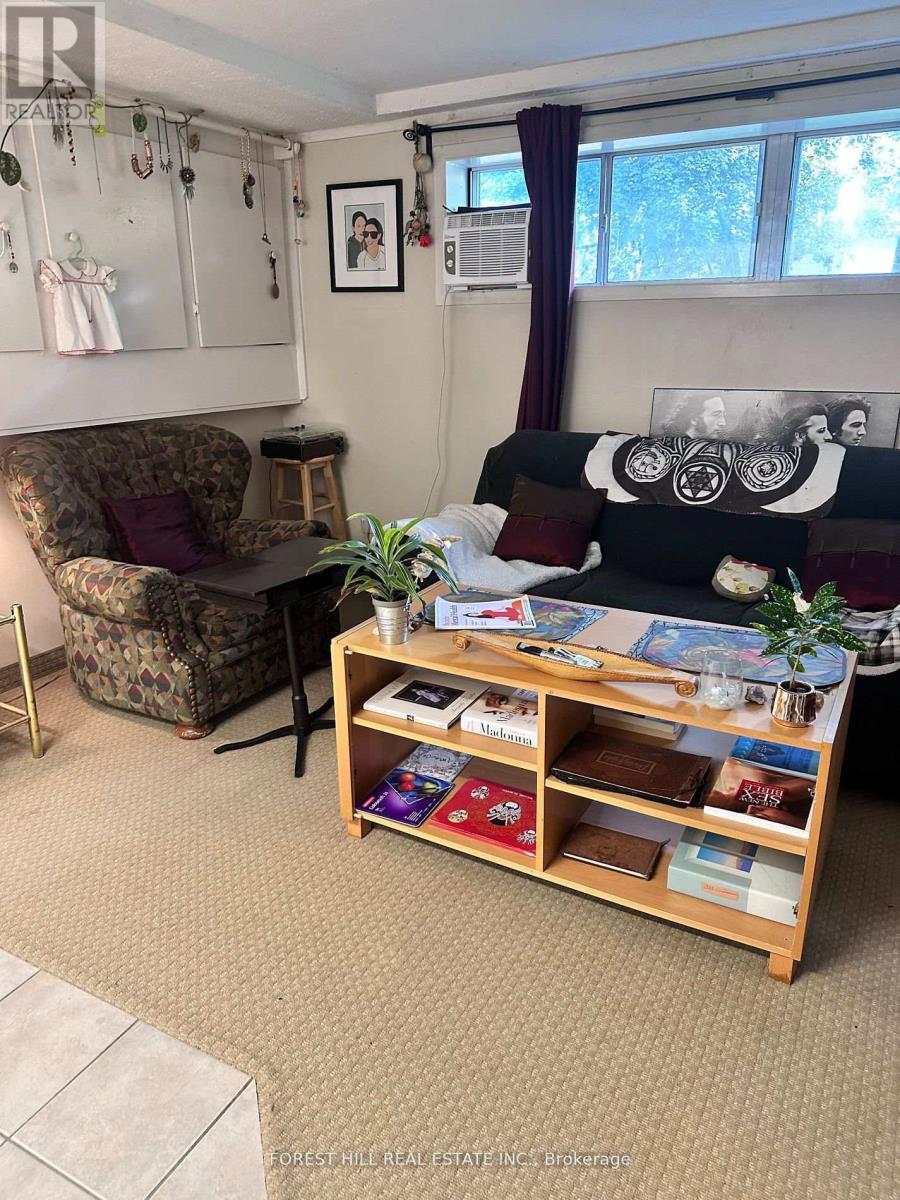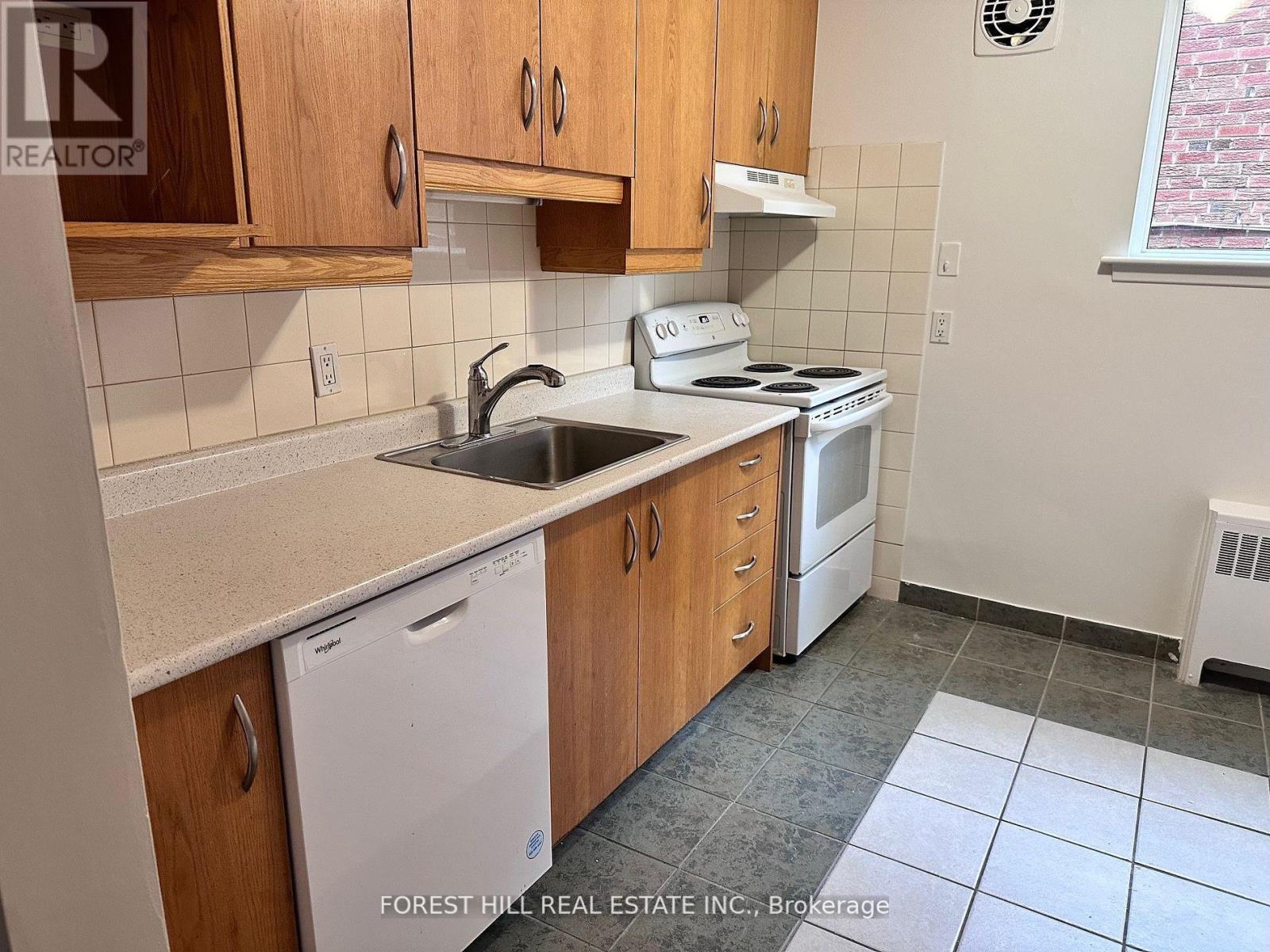274 Glenforest Road Toronto, Ontario M4N 2A4
5 Bedroom
3 Bathroom
Hot Water Radiator Heat
$1,995,000
Location! Location! Duplex-Semi Two Storey with 2 spacious Apartments plus Basement Suite with Separate Entrance. 2 Garages at Rear of Property. 30'x125' Lot. Several Upgrades in 2019. Appliances included. Second Floor Apartment leased for $2,624. per month. Main Floor Suite Walk-out to Sundeck. Tree-lined Street, East of Mt Pleasant. Walk to Subway Yonge & Lawrence & Shops. **** EXTRAS **** Appliances: 3 Stoves, 3 Fridges, 2 Dishwashers, Washer & Dryer in Laundry Room. Main Floor Freshly Painted and Broadloom where laid. (id:24801)
Property Details
| MLS® Number | C11929616 |
| Property Type | Single Family |
| Community Name | Lawrence Park North |
| ParkingSpaceTotal | 4 |
Building
| BathroomTotal | 3 |
| BedroomsAboveGround | 4 |
| BedroomsBelowGround | 1 |
| BedroomsTotal | 5 |
| BasementFeatures | Separate Entrance |
| BasementType | N/a |
| ExteriorFinish | Brick |
| FlooringType | Hardwood, Carpeted |
| FoundationType | Block |
| HeatingFuel | Natural Gas |
| HeatingType | Hot Water Radiator Heat |
| StoriesTotal | 2 |
| Type | Duplex |
| UtilityWater | Municipal Water |
Parking
| Detached Garage |
Land
| Acreage | No |
| Sewer | Sanitary Sewer |
| SizeDepth | 125 Ft |
| SizeFrontage | 30 Ft ,2 In |
| SizeIrregular | 30.17 X 125 Ft |
| SizeTotalText | 30.17 X 125 Ft |
Rooms
| Level | Type | Length | Width | Dimensions |
|---|---|---|---|---|
| Second Level | Living Room | 5.15 m | 3.39 m | 5.15 m x 3.39 m |
| Second Level | Dining Room | 3.6 m | 3.05 m | 3.6 m x 3.05 m |
| Second Level | Kitchen | 3.32 m | 3.26 m | 3.32 m x 3.26 m |
| Second Level | Primary Bedroom | 4.21 m | 3.11 m | 4.21 m x 3.11 m |
| Second Level | Bedroom | 3.75 m | 2.6 m | 3.75 m x 2.6 m |
| Basement | Living Room | 6.4 m | 5.7 m | 6.4 m x 5.7 m |
| Basement | Bedroom | 2.7 m | 2.2 m | 2.7 m x 2.2 m |
| Main Level | Living Room | 5.15 m | 3.39 m | 5.15 m x 3.39 m |
| Main Level | Dining Room | 3.6 m | 3.05 m | 3.6 m x 3.05 m |
| Main Level | Kitchen | 3.32 m | 3.26 m | 3.32 m x 3.26 m |
| Main Level | Primary Bedroom | 4.21 m | 3.11 m | 4.21 m x 3.11 m |
| Main Level | Bedroom 2 | 3.75 m | 2.6 m | 3.75 m x 2.6 m |
Utilities
| Cable | Installed |
| Sewer | Installed |
Interested?
Contact us for more information
Christel B. Neumann
Broker
Forest Hill Real Estate Inc.
15 Lesmill Rd Unit 1
Toronto, Ontario M3B 2T3
15 Lesmill Rd Unit 1
Toronto, Ontario M3B 2T3

















