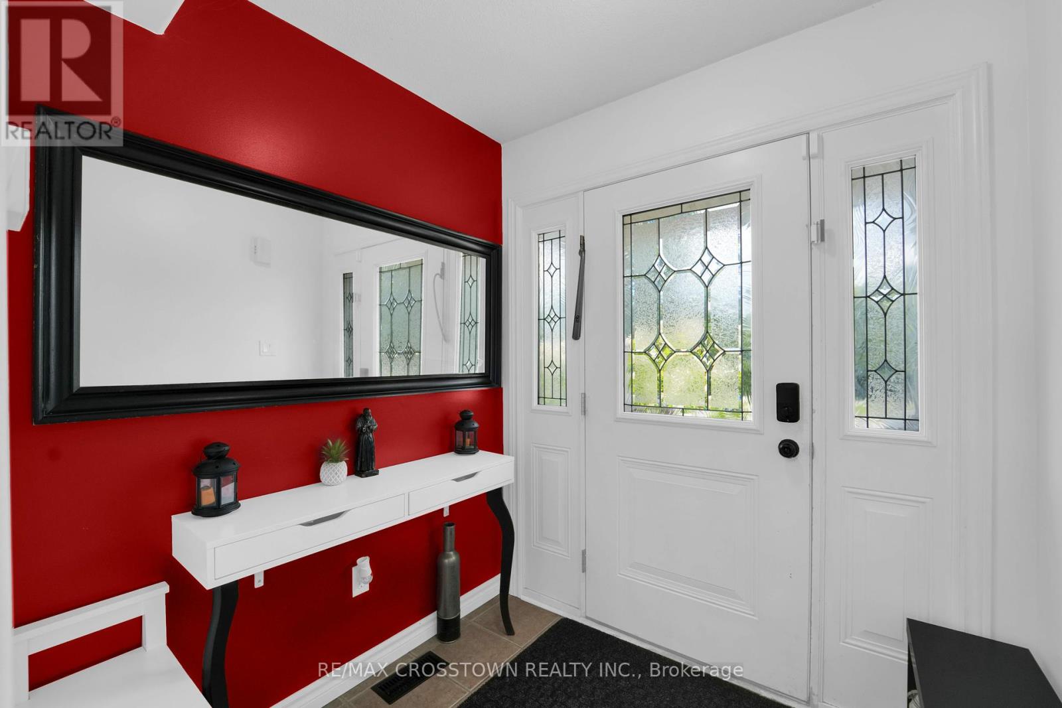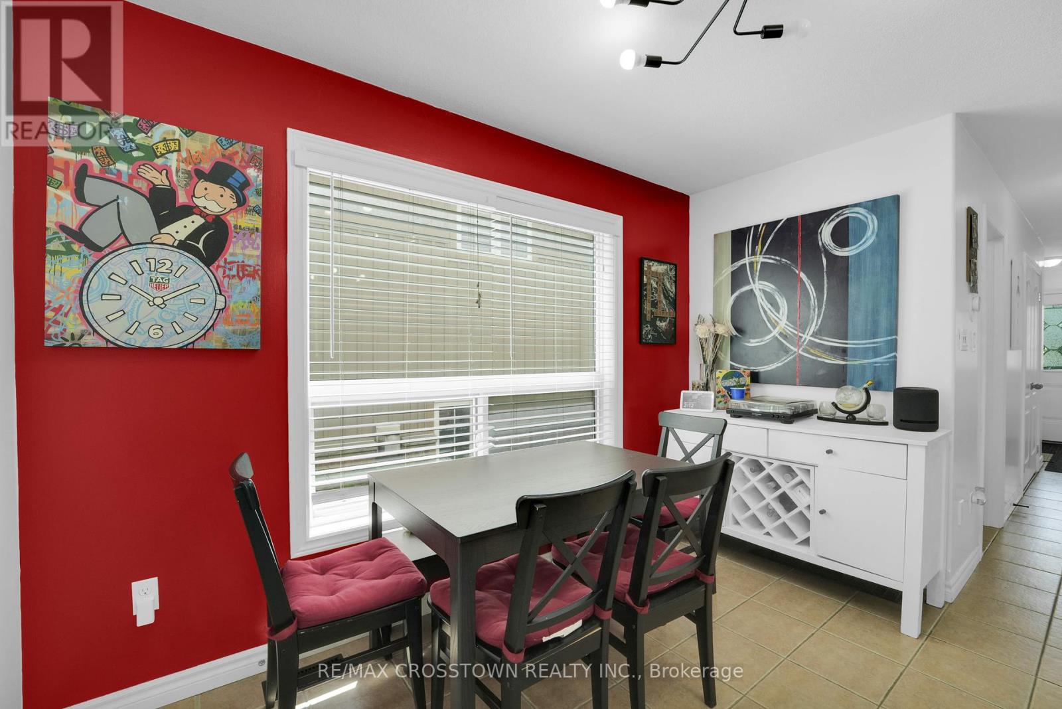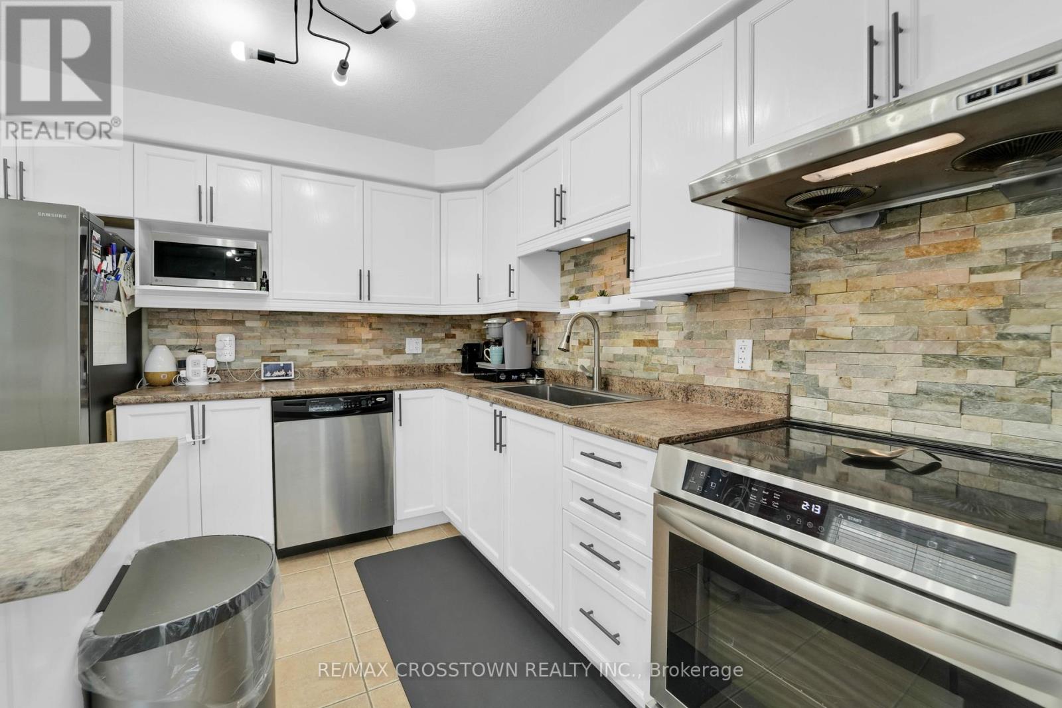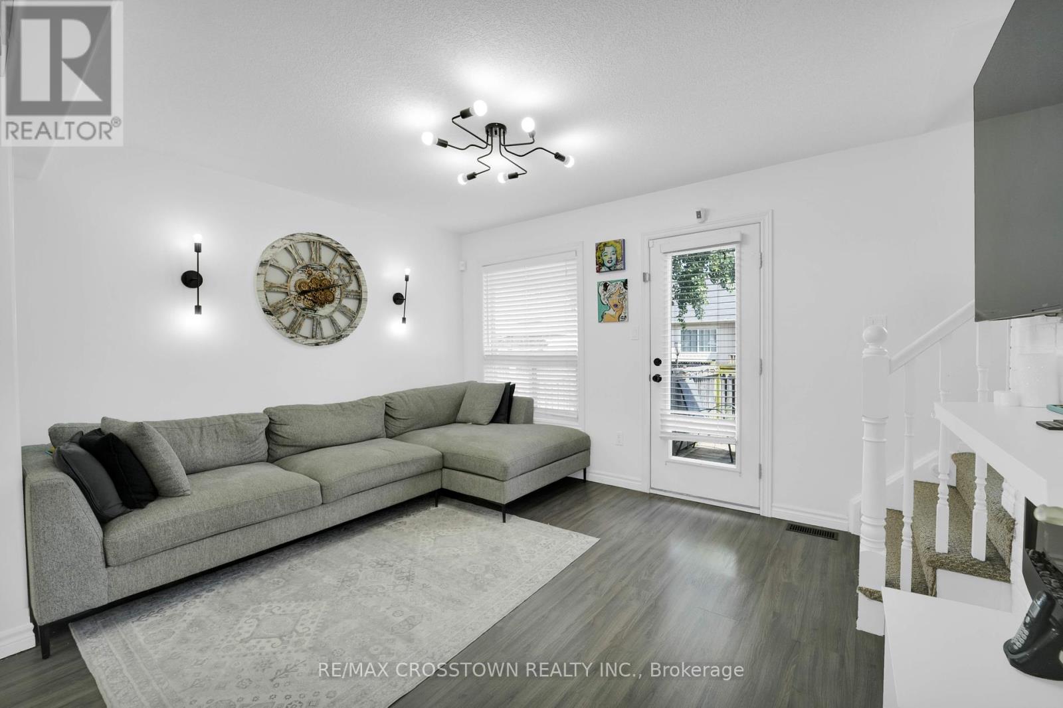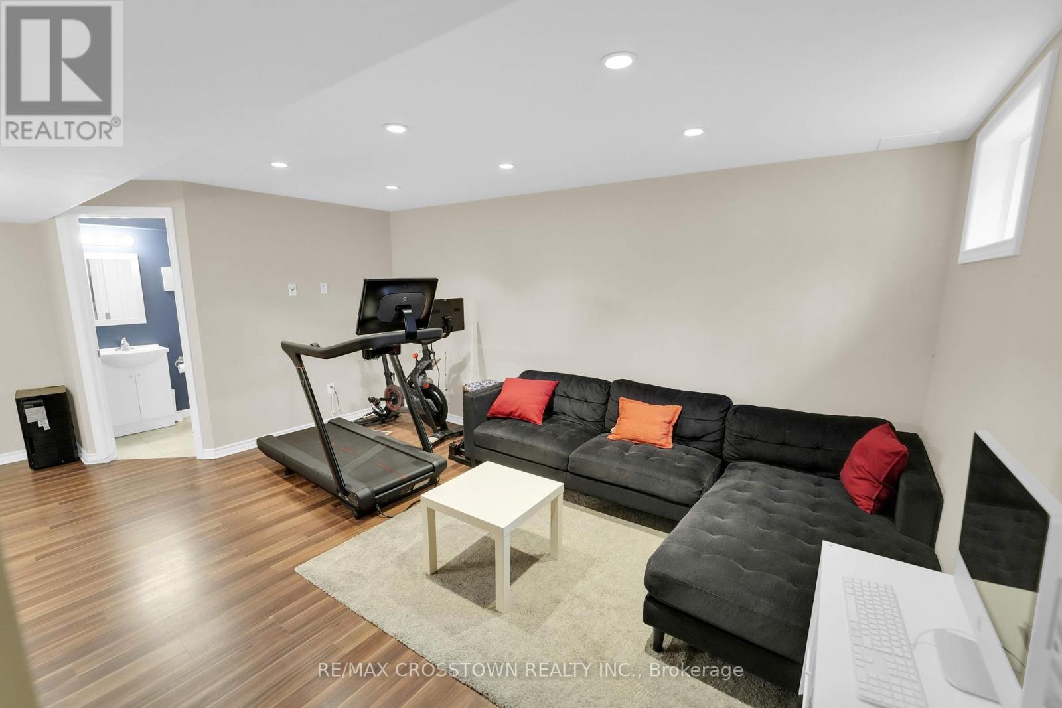274 Amelia Street Orangeville, Ontario L9W 0B4
$799,900
Looking for a place to call home ? This charming semi-detached 3-bedroom home, perfectly blending modern design with comfort. As you step inside, you're greeted by an open-concept layout that seamlessly connects the living, dining, and kitchen areas, creating an inviting space ideal for both everyday living and entertaining. The kitchen is a chef's delight, featuring a spacious island, sleek stainless steel appliances, and ample counter space for culinary creativity.Downstairs, the fully finished basement offers additional living space, complete with a washroom, providing a perfect retreat for guests, a home office, or a cozy family room. **** EXTRAS **** Oversized garage & direct access to your private backyard. The backyard is complete with a deck perfect for outdoor dining, relaxation, and hosting gatherings.This home combines convenience, style, and functionality in a desirable location. (id:24801)
Property Details
| MLS® Number | W11911594 |
| Property Type | Single Family |
| Community Name | Orangeville |
| AmenitiesNearBy | Park, Schools |
| Features | Wooded Area |
| ParkingSpaceTotal | 4 |
Building
| BathroomTotal | 3 |
| BedroomsAboveGround | 3 |
| BedroomsTotal | 3 |
| Appliances | Dishwasher, Dryer, Refrigerator, Stove, Washer |
| BasementDevelopment | Finished |
| BasementType | N/a (finished) |
| ConstructionStyleAttachment | Semi-detached |
| CoolingType | Central Air Conditioning |
| ExteriorFinish | Brick |
| FlooringType | Carpeted, Laminate, Ceramic |
| FoundationType | Concrete |
| HalfBathTotal | 1 |
| HeatingFuel | Natural Gas |
| HeatingType | Forced Air |
| StoriesTotal | 2 |
| SizeInterior | 1099.9909 - 1499.9875 Sqft |
| Type | House |
| UtilityWater | Municipal Water |
Parking
| Attached Garage |
Land
| Acreage | No |
| FenceType | Fenced Yard |
| LandAmenities | Park, Schools |
| Sewer | Sanitary Sewer |
| SizeDepth | 100 Ft ,1 In |
| SizeFrontage | 29 Ft ,10 In |
| SizeIrregular | 29.9 X 100.1 Ft |
| SizeTotalText | 29.9 X 100.1 Ft |
| ZoningDescription | Residential |
Rooms
| Level | Type | Length | Width | Dimensions |
|---|---|---|---|---|
| Lower Level | Recreational, Games Room | 6.81 m | 3.88 m | 6.81 m x 3.88 m |
| Lower Level | Laundry Room | 2.31 m | 1.65 m | 2.31 m x 1.65 m |
| Main Level | Living Room | 4 m | 3.55 m | 4 m x 3.55 m |
| Main Level | Kitchen | 4.66 m | 3.48 m | 4.66 m x 3.48 m |
| Upper Level | Primary Bedroom | 4.07 m | 3.47 m | 4.07 m x 3.47 m |
| Upper Level | Bedroom 2 | 3.09 m | 2.61 m | 3.09 m x 2.61 m |
| Upper Level | Bedroom 3 | 3.35 m | 2.66 m | 3.35 m x 2.66 m |
Utilities
| Cable | Installed |
| Sewer | Installed |
https://www.realtor.ca/real-estate/27779999/274-amelia-street-orangeville-orangeville
Interested?
Contact us for more information
Alicia Marie Zanette
Broker
8 Bradford St
Holland Landing, Ontario L9N 1N1





