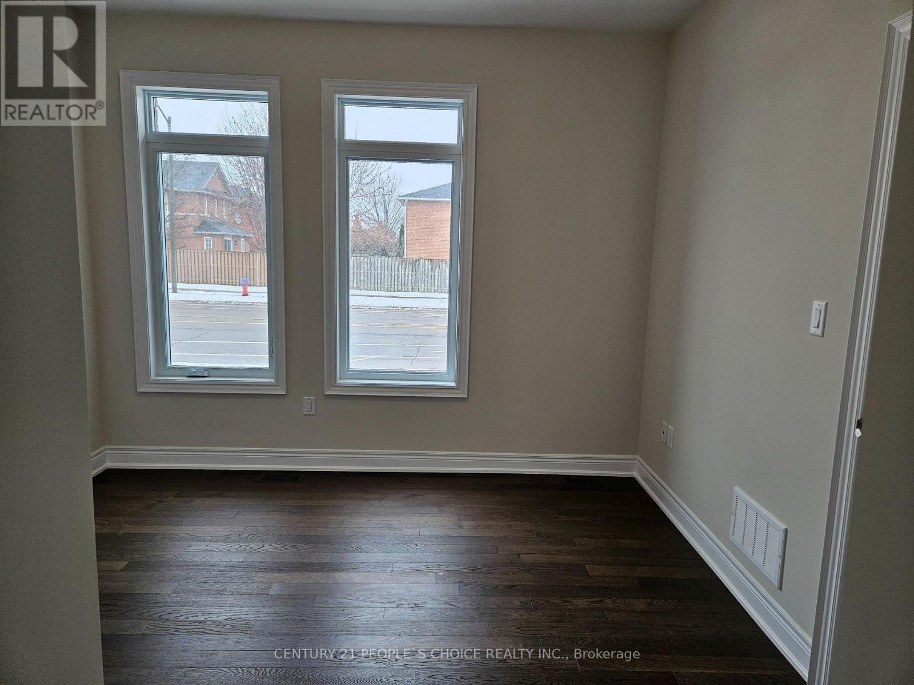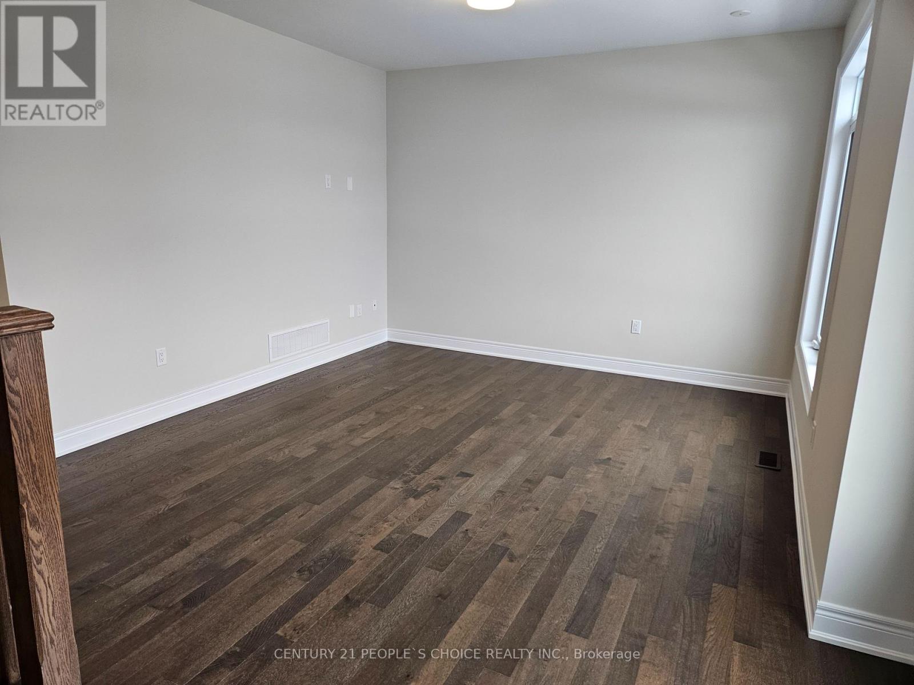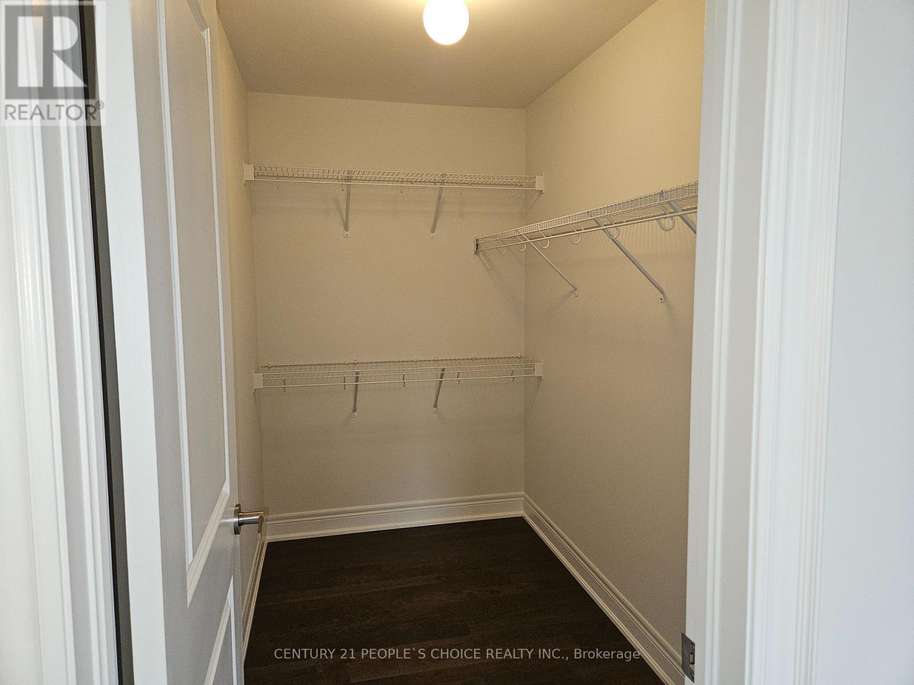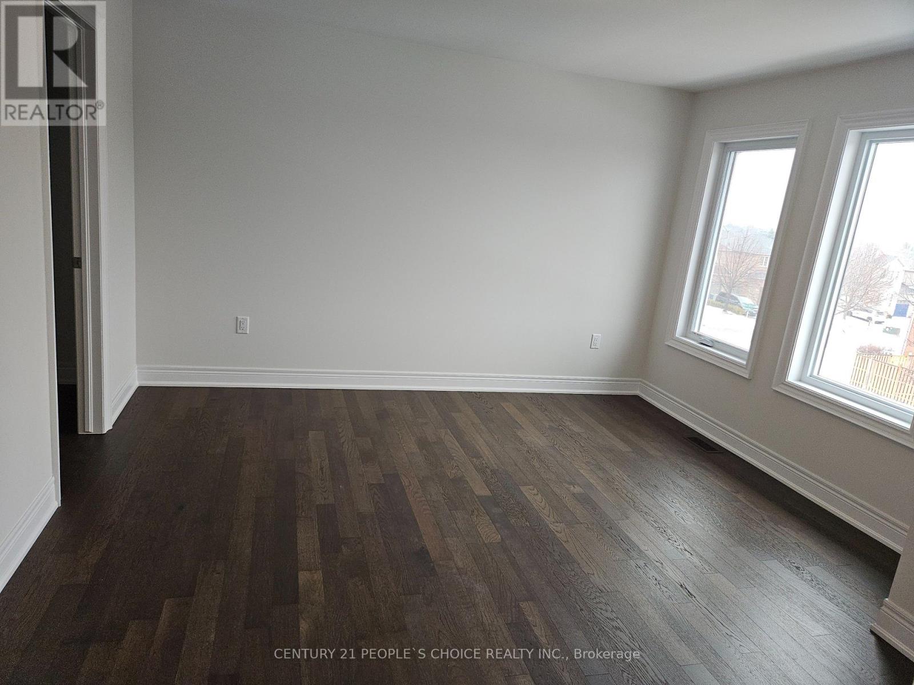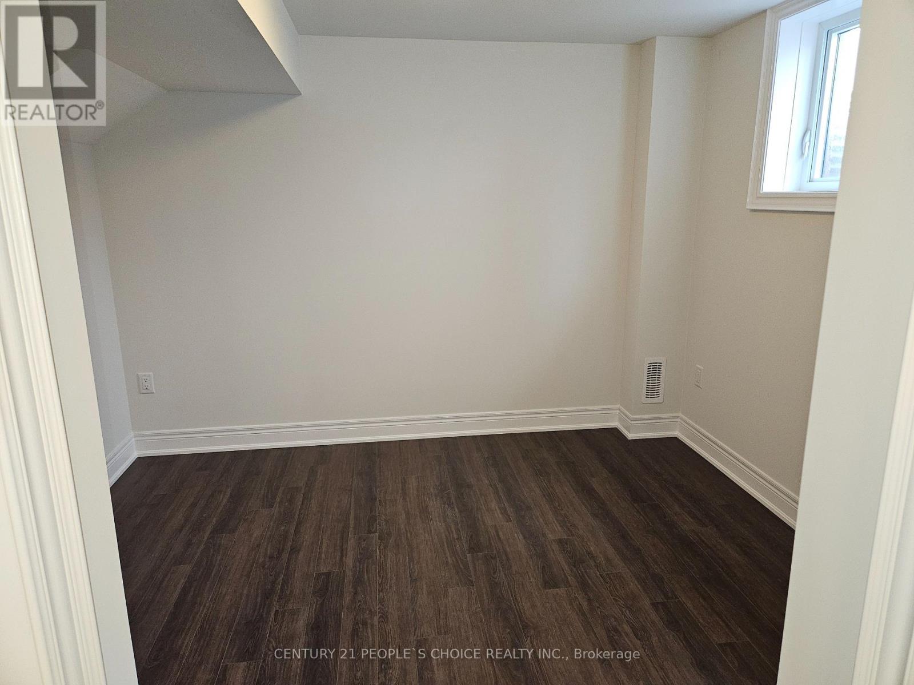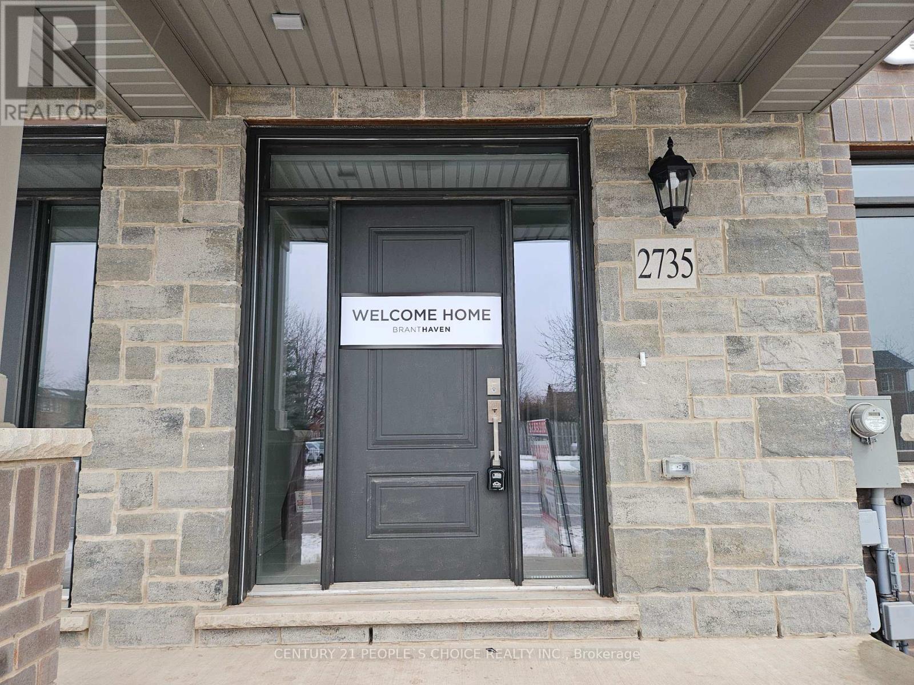2735 Westoak Trails Boulevard Oakville, Ontario L6M 5T1
$4,200 Monthly
Spacious, bright home in desirable west oak trails neighborhood !! Never lived in Home featuring Gourmet Kitchen with Granite Counter top, Cooktop gas stove, built-in Oven, Microwave and Dishwasher, Plenty of storage and a large beautiful island breakfast bar. Walk out Terrace with BBQ gas line. Laundry room wit lots of storage space. Powder room with upgraded Quartz vanity. Primary bedroom and 2nd bedroom featuring walk in closets and attached upgraded en-suites with walk-in shower and double sink vanities. Guest bedroom on ground floor with attached washroom. Finished basement with 4th bedroom and 4 piece en-suite. Hepa air filtration system, Central AC, Tankless water heater, 200 Amp Electrical panel, Electric Car charging Plug in double car garage with garage door opener. NEVER LIVED IN . RARE FIND 4 BEDROOMS 7 ALL WITH ATTACHED WASHROOMS. (id:24801)
Property Details
| MLS® Number | W11949638 |
| Property Type | Single Family |
| Community Name | 1022 - WT West Oak Trails |
| Community Features | Pets Not Allowed |
| Parking Space Total | 2 |
Building
| Bathroom Total | 5 |
| Bedrooms Above Ground | 3 |
| Bedrooms Below Ground | 1 |
| Bedrooms Total | 4 |
| Appliances | Water Heater, Cooktop, Dishwasher, Dryer, Oven, Stove, Washer |
| Basement Development | Finished |
| Basement Type | N/a (finished) |
| Cooling Type | Central Air Conditioning |
| Exterior Finish | Brick |
| Flooring Type | Hardwood, Vinyl |
| Half Bath Total | 1 |
| Heating Fuel | Natural Gas |
| Heating Type | Forced Air |
| Stories Total | 3 |
| Size Interior | 2,000 - 2,249 Ft2 |
| Type | Row / Townhouse |
Parking
| Garage |
Land
| Acreage | No |
Rooms
| Level | Type | Length | Width | Dimensions |
|---|---|---|---|---|
| Third Level | Primary Bedroom | 4.07 m | 3.58 m | 4.07 m x 3.58 m |
| Third Level | Bedroom 2 | 4.09 m | 3.89 m | 4.09 m x 3.89 m |
| Basement | Bedroom 4 | 2.28 m | 3.28 m | 2.28 m x 3.28 m |
| Main Level | Living Room | 5.86 m | 3.56 m | 5.86 m x 3.56 m |
| Main Level | Kitchen | 2.8 m | 3.96 m | 2.8 m x 3.96 m |
| Main Level | Eating Area | 3.07 m | 4.72 m | 3.07 m x 4.72 m |
| Ground Level | Bedroom 3 | 3.46 m | 2.92 m | 3.46 m x 2.92 m |
Contact Us
Contact us for more information
Nirwang Patel
Broker
(647) 896-8246
www.nirwangpatel.com/
57 Mill St N Unit 106
Brampton, Ontario L6X 1T1
(905) 874-9200
(905) 874-4293
Shelly Nirwang Patel
Broker
1780 Albion Road Unit 2 & 3
Toronto, Ontario M9V 1C1
(416) 742-8000
(416) 742-8001





