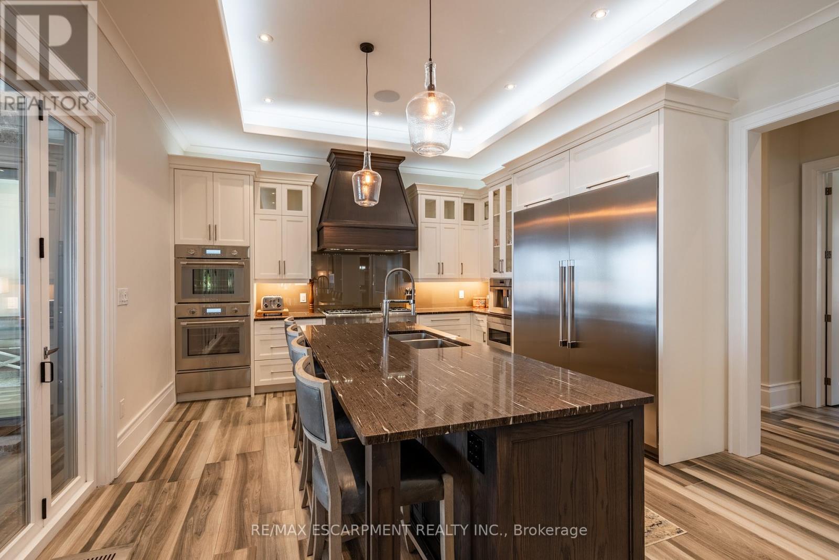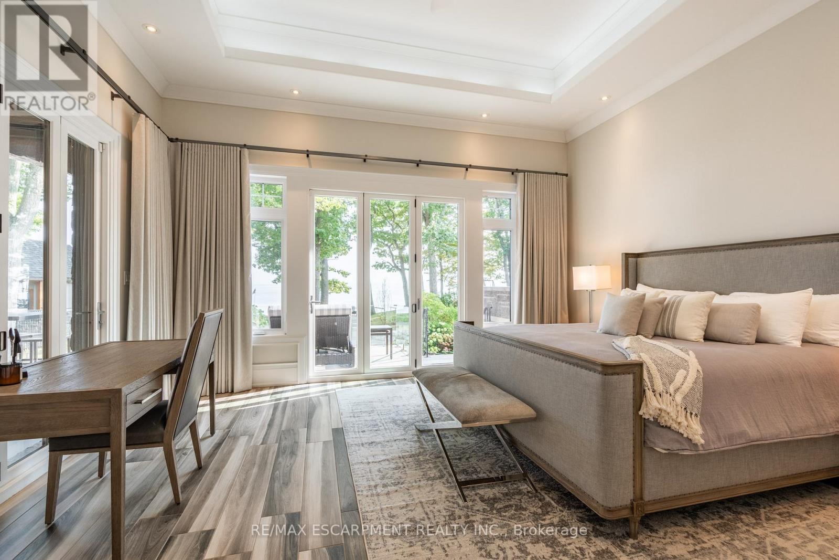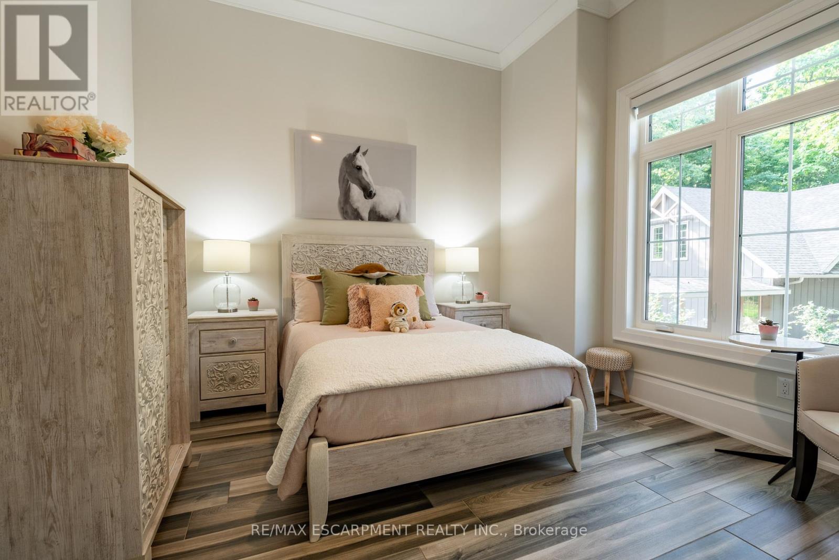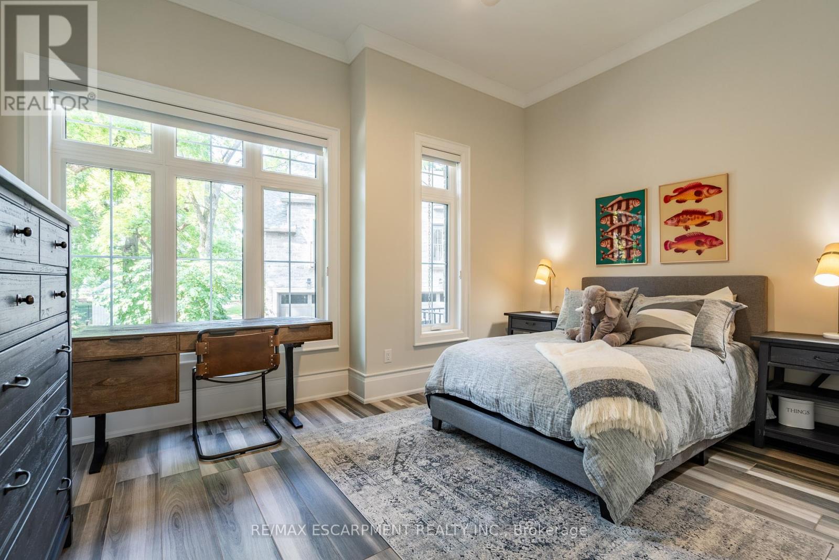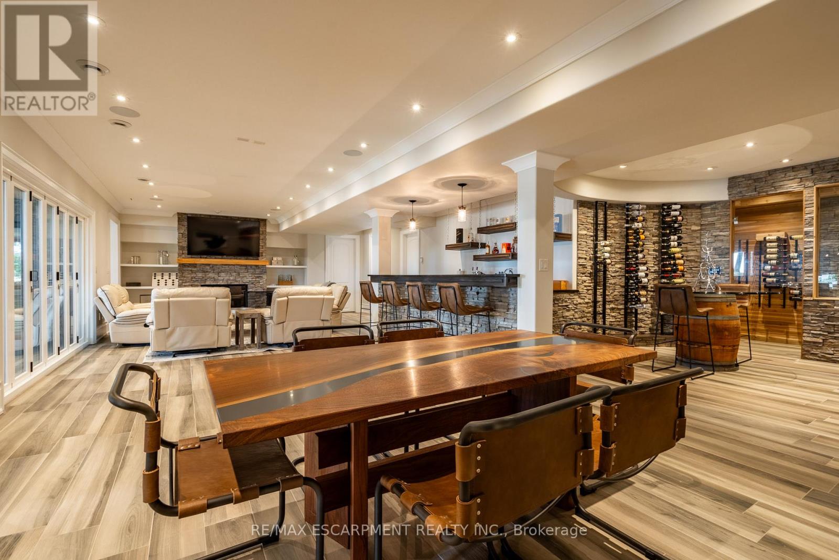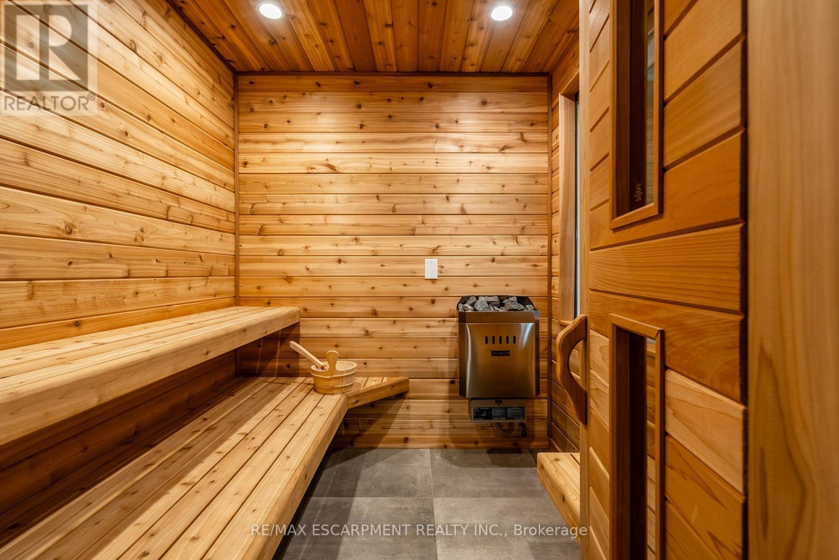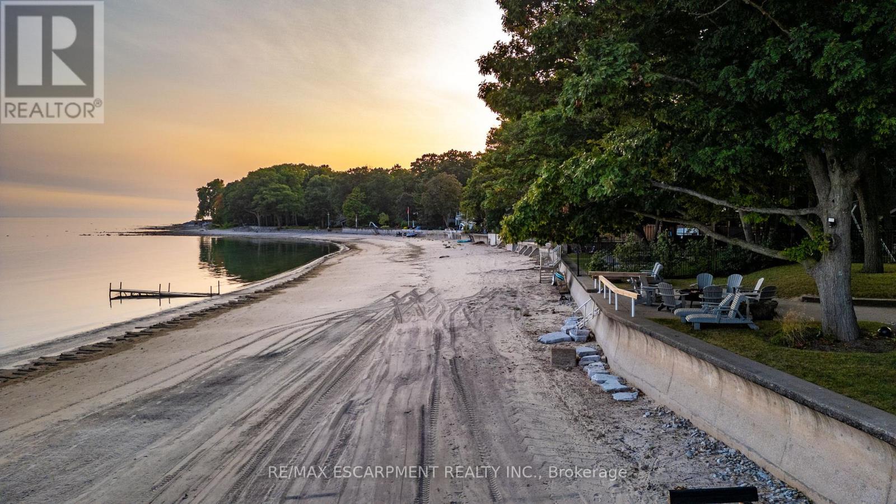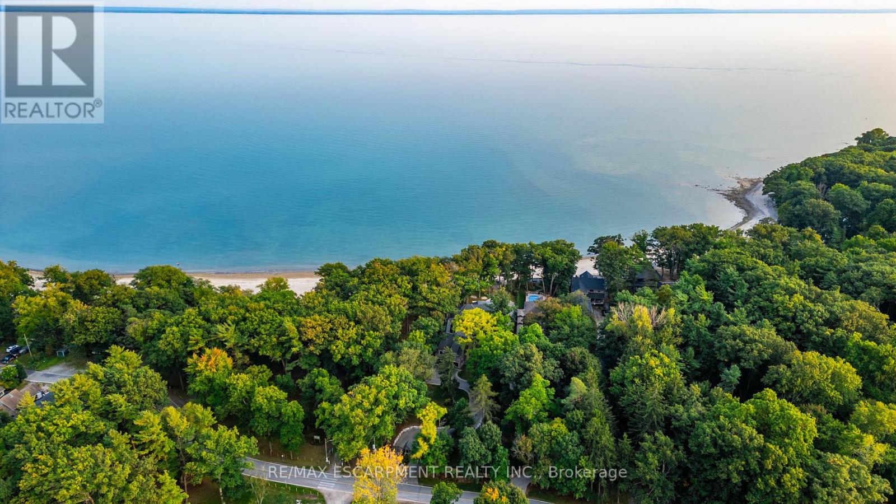2735 Vimy Road Port Colborne, Ontario L3K 5V3
$4,699,900
Welcome to 2735 Vimy Rd, a waterfront luxury estate backing onto Cedar Bay with a private beach. The main home features 6 beds, 4 baths, an additional guesthouse with 3 beds and 1 bath, and a 6-car drive-through garage. Enter through automatic gates with a gatehouse, complete exterior illumination, and armour stone landscaping with built-in irrigation. The grand entrance offers 8-foot doors, 16-foot ceilings in the foyer, an oak stairwell with wrought iron railings, and a cultured stone wall. Heated floors throughout add comfort, with a professional gourmet kitchen featuring oversized stainless steel appliances, a large island with built-in drawers, a huge fridge/freezer, dual ovens, six-burner range, high-velocity hood vent, and Thermidor espresso machine. Bedrooms have massive picture windows, large closets, 11-foot ceilings, and the primary bedroom has 5pc bath and full dressing room. The lanai features a double-sided fireplace, cedar ceilings, and travertine floors. The walk-out lower level includes a wine cellar, a bar area, a gaming room, and a four-person cedar sauna. Outdoor features include a professional putting green, an outdoor shower, a wood-burning fire pit, a hot tub, and a private sandy beach. This estate is perfect for entertaining with elegant indoor/outdoor spaces, ensuring plenty of room for family and guests. With breathtaking views and unparalleled amenities, this is luxury waterfront living at its finest. (id:24801)
Property Details
| MLS® Number | X9369648 |
| Property Type | Single Family |
| ParkingSpaceTotal | 16 |
Building
| BathroomTotal | 5 |
| BedroomsAboveGround | 6 |
| BedroomsBelowGround | 3 |
| BedroomsTotal | 9 |
| Appliances | Dishwasher, Dryer, Freezer, Furniture, Hot Tub, Microwave, Oven, Range, Refrigerator, Stove, Washer |
| ArchitecturalStyle | Bungalow |
| BasementDevelopment | Finished |
| BasementFeatures | Walk Out |
| BasementType | N/a (finished) |
| ConstructionStyleAttachment | Detached |
| CoolingType | Central Air Conditioning |
| ExteriorFinish | Stone |
| FireplacePresent | Yes |
| FoundationType | Poured Concrete |
| HalfBathTotal | 1 |
| HeatingFuel | Natural Gas |
| HeatingType | Forced Air |
| StoriesTotal | 1 |
| Type | House |
Parking
| Detached Garage |
Land
| Acreage | No |
| Sewer | Septic System |
| SizeDepth | 545 Ft ,1 In |
| SizeFrontage | 95 Ft ,11 In |
| SizeIrregular | 95.96 X 545.11 Ft |
| SizeTotalText | 95.96 X 545.11 Ft |
Rooms
| Level | Type | Length | Width | Dimensions |
|---|---|---|---|---|
| Basement | Utility Room | 3.38 m | 6.3 m | 3.38 m x 6.3 m |
| Basement | Other | 2.77 m | 3.99 m | 2.77 m x 3.99 m |
| Basement | Bedroom | 3.81 m | 4.93 m | 3.81 m x 4.93 m |
| Basement | Bedroom | 3.53 m | 5 m | 3.53 m x 5 m |
| Basement | Bedroom | 4.52 m | 3.33 m | 4.52 m x 3.33 m |
| Basement | Recreational, Games Room | 8.66 m | 13.03 m | 8.66 m x 13.03 m |
| Basement | Media | 3.38 m | 6.3 m | 3.38 m x 6.3 m |
| Main Level | Bedroom | 3.71 m | 4.57 m | 3.71 m x 4.57 m |
| Main Level | Bedroom | 3.73 m | 4.57 m | 3.73 m x 4.57 m |
| Main Level | Dining Room | 4.52 m | 6.12 m | 4.52 m x 6.12 m |
| Main Level | Kitchen | 4.42 m | 4.83 m | 4.42 m x 4.83 m |
| Main Level | Living Room | 5.51 m | 5.26 m | 5.51 m x 5.26 m |
https://www.realtor.ca/real-estate/27471945/2735-vimy-road-port-colborne
Interested?
Contact us for more information
Nicholas Kazan
Broker
1595 Upper James St #4b
Hamilton, Ontario L9B 0H7
Michael Estey
Salesperson
1595 Upper James St #4b
Hamilton, Ontario L9B 0H7













